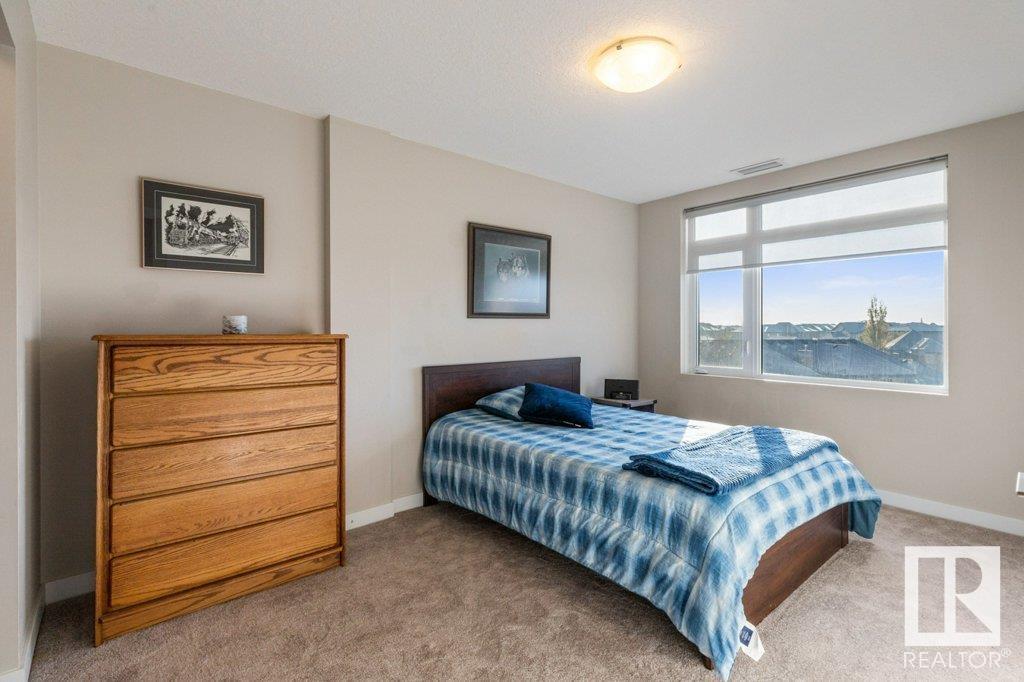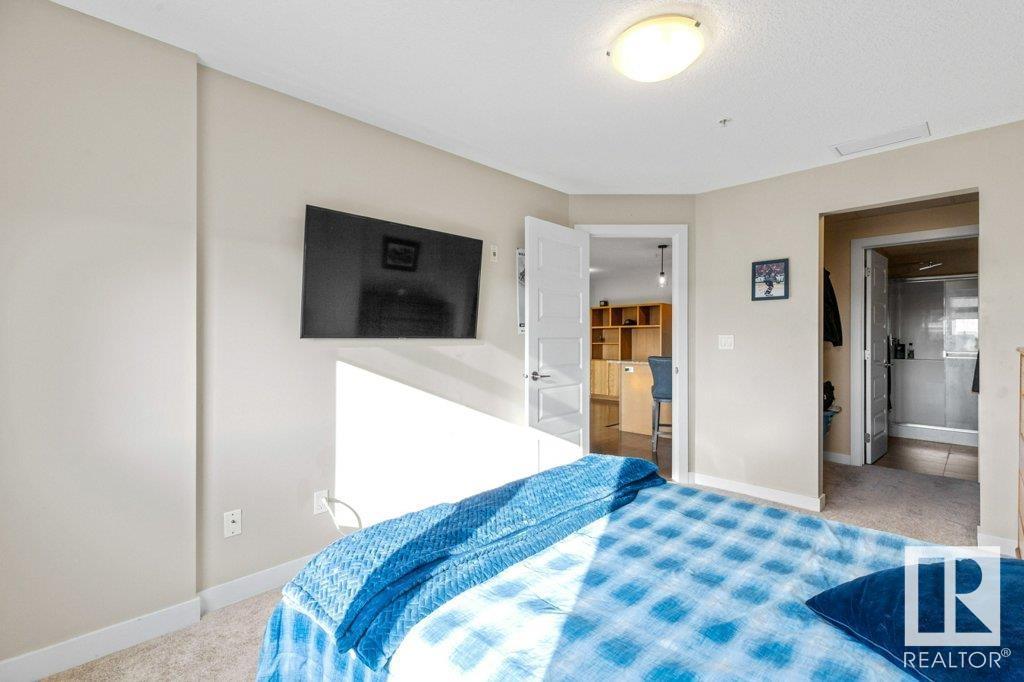#404 5151 Windermere Bv Sw Edmonton, Alberta T6W 2K4
$259,900Maintenance, Exterior Maintenance, Heat, Insurance, Common Area Maintenance, Property Management, Other, See Remarks, Water
$468.80 Monthly
Maintenance, Exterior Maintenance, Heat, Insurance, Common Area Maintenance, Property Management, Other, See Remarks, Water
$468.80 MonthlySouth-Facing Suite with Pond Views! Enjoy breathtaking panoramic views of the pond and stunning sunsets from this 4th-floor, 838 square foot suite. This 2-bedroom home offers comfort and style, the bedrooms are thoughtfully separated by the spacious living room, maximizing privacy and the fantastic view. The kitchen features an L-shaped island with a breakfast bar, ample cabinet space, and is conveniently located next to the dining area. The large primary bedroom includes a walk-through closet with organizers and a 3-piece ensuite, while the generous second bedroom is adjacent to a full 4-piece bath. In-suite laundry and 1 underground parking stall adds to the convenience. Additional features include central air conditioning and access to top-notch amenities, including an exercise room, social & games area, and outdoor terrace. Located in Southwest Edmonton, The Signature at Ambleside is close to schools, great shopping, dining, public transit, and the Anthony Henday. A wonderful place to call home! (id:46923)
Property Details
| MLS® Number | E4412769 |
| Property Type | Single Family |
| Neigbourhood | Ambleside |
| AmenitiesNearBy | Airport, Park, Golf Course, Public Transit, Schools, Shopping, Ski Hill |
| CommunityFeatures | Public Swimming Pool |
| ParkingSpaceTotal | 1 |
| Structure | Patio(s) |
| ViewType | Lake View |
Building
| BathroomTotal | 2 |
| BedroomsTotal | 2 |
| Amenities | Vinyl Windows |
| Appliances | Dishwasher, Microwave Range Hood Combo, Refrigerator, Washer/dryer Stack-up, Stove, Window Coverings |
| BasementType | None |
| ConstructedDate | 2014 |
| FireProtection | Sprinkler System-fire |
| HalfBathTotal | 2 |
| HeatingType | Heat Pump |
| SizeInterior | 837.9704 Sqft |
| Type | Apartment |
Parking
| Underground |
Land
| Acreage | No |
| LandAmenities | Airport, Park, Golf Course, Public Transit, Schools, Shopping, Ski Hill |
| SizeIrregular | 28.65 |
| SizeTotal | 28.65 M2 |
| SizeTotalText | 28.65 M2 |
Rooms
| Level | Type | Length | Width | Dimensions |
|---|---|---|---|---|
| Main Level | Living Room | 4.1 m | 4.88 m | 4.1 m x 4.88 m |
| Main Level | Dining Room | 2.38 m | 2.76 m | 2.38 m x 2.76 m |
| Main Level | Kitchen | 2.48 m | 2.75 m | 2.48 m x 2.75 m |
| Main Level | Primary Bedroom | 2.97 m | 4.13 m | 2.97 m x 4.13 m |
| Main Level | Bedroom 2 | 2.973.89 | ||
| Main Level | Laundry Room | Measurements not available |
https://www.realtor.ca/real-estate/27620126/404-5151-windermere-bv-sw-edmonton-ambleside
Interested?
Contact us for more information
Doug Singleton
Manager
3018 Calgary Trail Nw
Edmonton, Alberta T6J 6V4







































