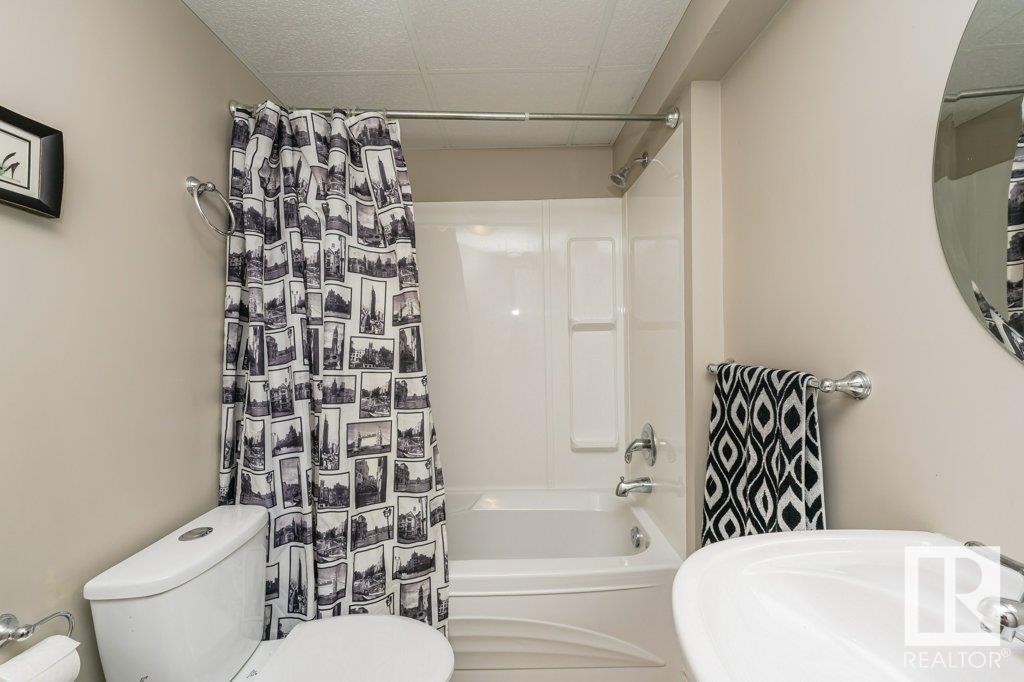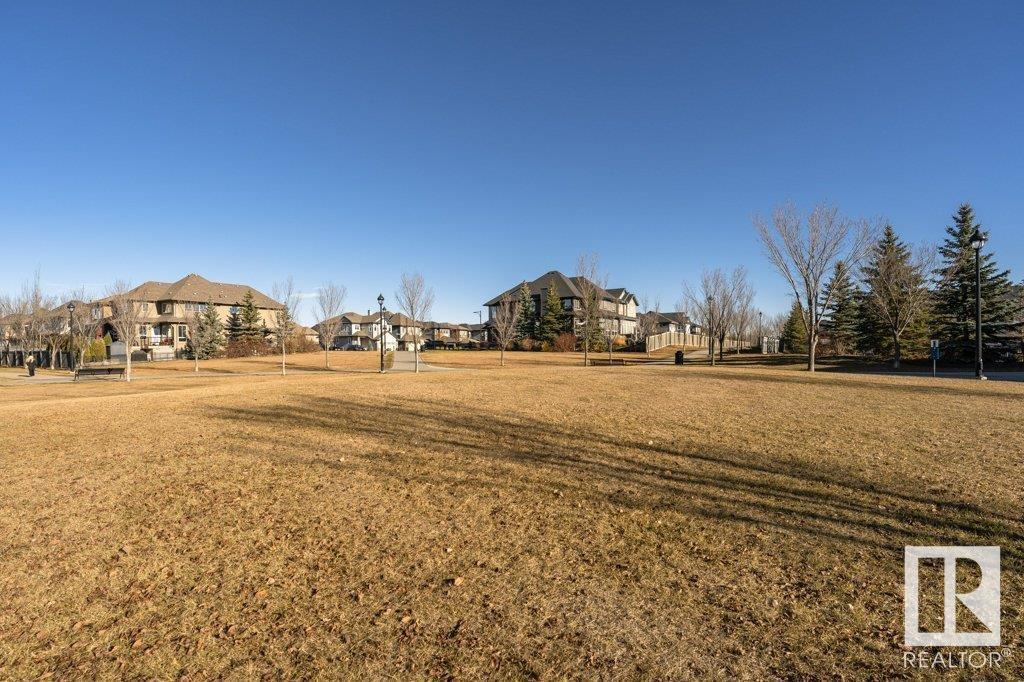2243 Austin Wy Sw Edmonton, Alberta T6W 0L2
$479,900
FULLY FINISHED! PIE LOT & BACKING ONTO PARK in desirable Ambleside! This Large 4 Bed, 4 Bath 1600sqft 2 Storey Half Duplex (NO CONDO FEES) with Single Attached Garage & AIR CONDITIONING, features plenty of space inside & out. The main floor includes 2pc bath, laundry with shelving, spacious kitchen with large corner pantry & island seating along with a dining room area looking out to the park & cozy living room that includes gas fireplace. The upper floor features a Large BONUS ROOM, Primary Suite with Walk-In Closet & 4pc Ensuite, 2 spacious guest bedrooms & another full 4pc bath. The Fully Finished Basement includes another large bedroom with walk in closet, full 4pc bath, spacious family room, along with plenty of areas for storage. The large pie lot gives you tons of backyard space to enjoy with family & friends or a peaceful spot to relax on the deck with a morning coffee or evening glass of wine. Ideal location near Dr. Margaret-Ann Armour School, Currents of Windermere, Transit, Shopping & more! (id:46923)
Property Details
| MLS® Number | E4413003 |
| Property Type | Single Family |
| Neigbourhood | Ambleside |
| AmenitiesNearBy | Airport, Park, Golf Course, Playground, Public Transit, Schools, Shopping |
| Features | No Back Lane |
| ParkingSpaceTotal | 2 |
| Structure | Deck |
Building
| BathroomTotal | 4 |
| BedroomsTotal | 4 |
| Amenities | Security Window/bars |
| Appliances | Alarm System, Dishwasher, Dryer, Garage Door Opener Remote(s), Microwave, Refrigerator, Stove, Washer, Window Coverings, See Remarks |
| BasementDevelopment | Finished |
| BasementType | Full (finished) |
| ConstructedDate | 2009 |
| ConstructionStyleAttachment | Semi-detached |
| CoolingType | Central Air Conditioning |
| FireProtection | Smoke Detectors |
| FireplaceFuel | Gas |
| FireplacePresent | Yes |
| FireplaceType | Unknown |
| HalfBathTotal | 1 |
| HeatingType | Forced Air |
| StoriesTotal | 2 |
| SizeInterior | 1599.6247 Sqft |
| Type | Duplex |
Parking
| Attached Garage |
Land
| Acreage | No |
| LandAmenities | Airport, Park, Golf Course, Playground, Public Transit, Schools, Shopping |
| SizeIrregular | 350.76 |
| SizeTotal | 350.76 M2 |
| SizeTotalText | 350.76 M2 |
Rooms
| Level | Type | Length | Width | Dimensions |
|---|---|---|---|---|
| Basement | Bedroom 4 | 2.43 m | 3.74 m | 2.43 m x 3.74 m |
| Basement | Recreation Room | 3.46 m | 5.81 m | 3.46 m x 5.81 m |
| Main Level | Living Room | 3.73 m | 5.28 m | 3.73 m x 5.28 m |
| Main Level | Dining Room | 4.12 m | 2.64 m | 4.12 m x 2.64 m |
| Main Level | Kitchen | 2.74 m | 3.29 m | 2.74 m x 3.29 m |
| Main Level | Laundry Room | 1.84 m | 1.61 m | 1.84 m x 1.61 m |
| Upper Level | Primary Bedroom | 3.43 m | 4.22 m | 3.43 m x 4.22 m |
| Upper Level | Bedroom 2 | 2.93 m | 2.74 m | 2.93 m x 2.74 m |
| Upper Level | Bedroom 3 | 2.93 m | 2.75 m | 2.93 m x 2.75 m |
| Upper Level | Bonus Room | 6.47 m | 4.12 m | 6.47 m x 4.12 m |
https://www.realtor.ca/real-estate/27628402/2243-austin-wy-sw-edmonton-ambleside
Interested?
Contact us for more information
Darryl J. Locke
Associate
100-10328 81 Ave Nw
Edmonton, Alberta T6E 1X2





































































