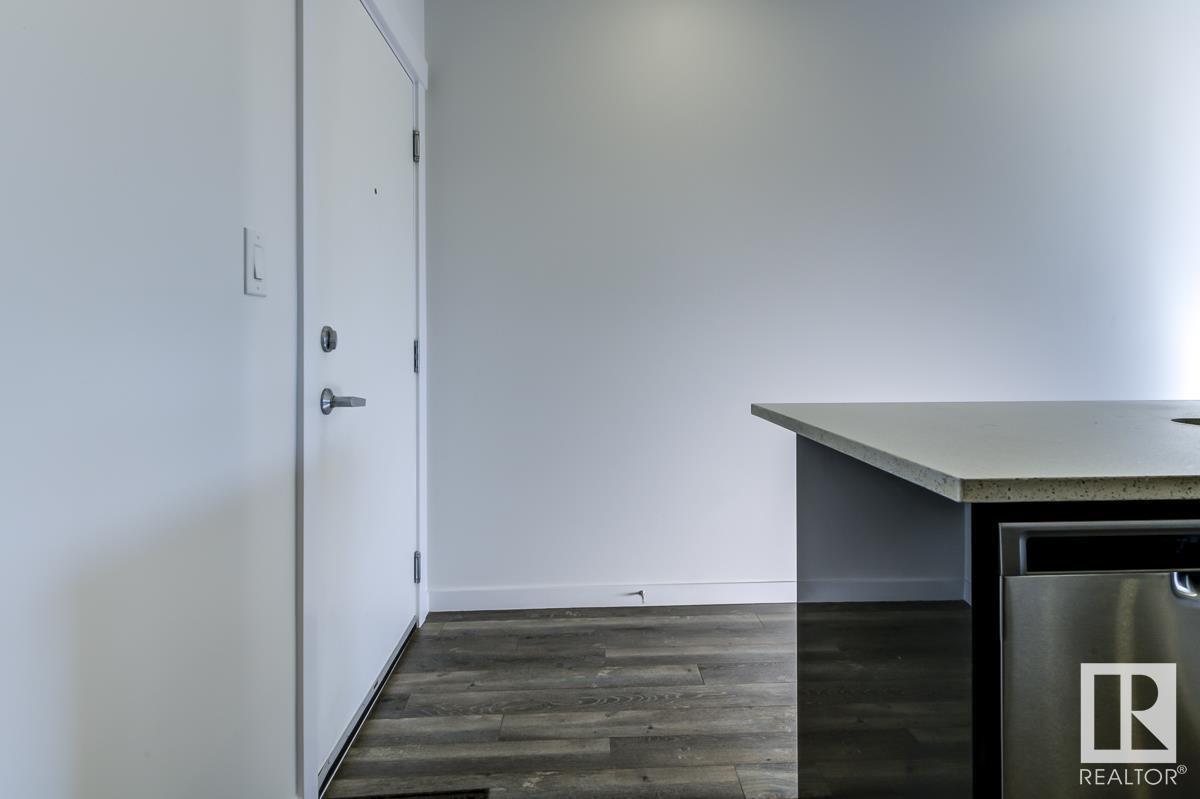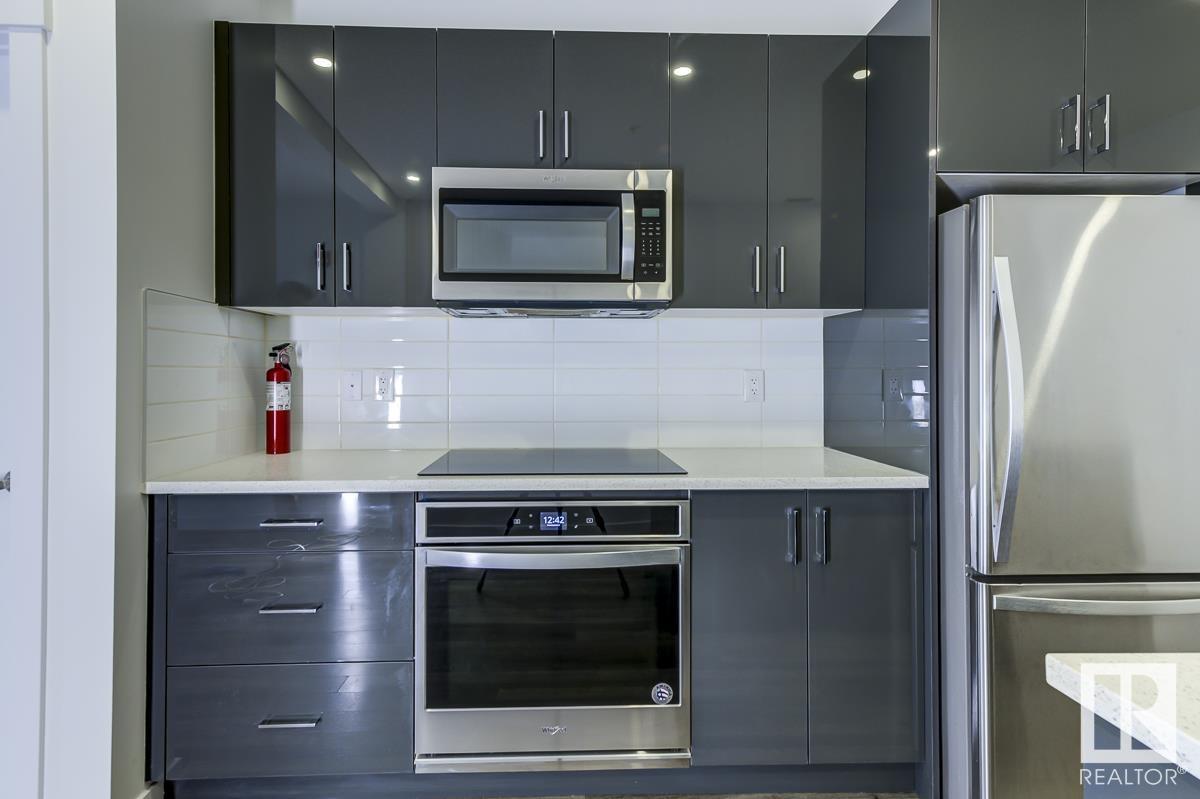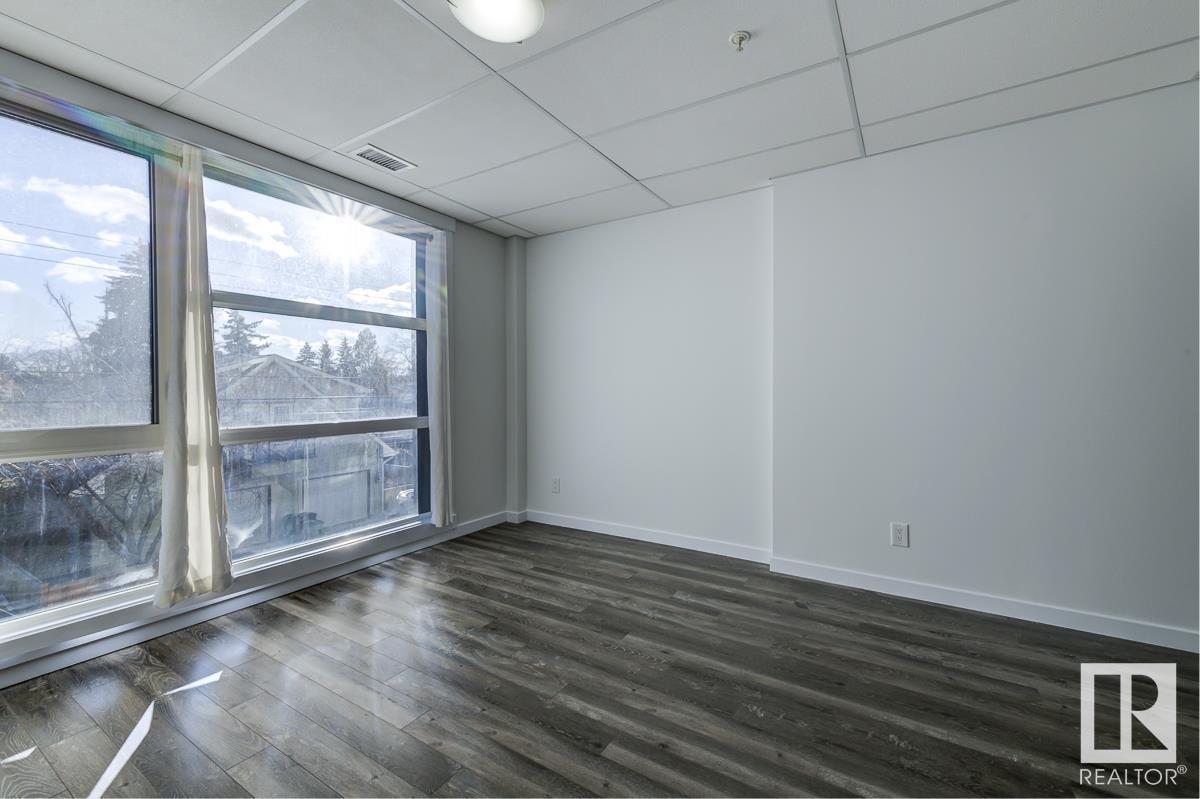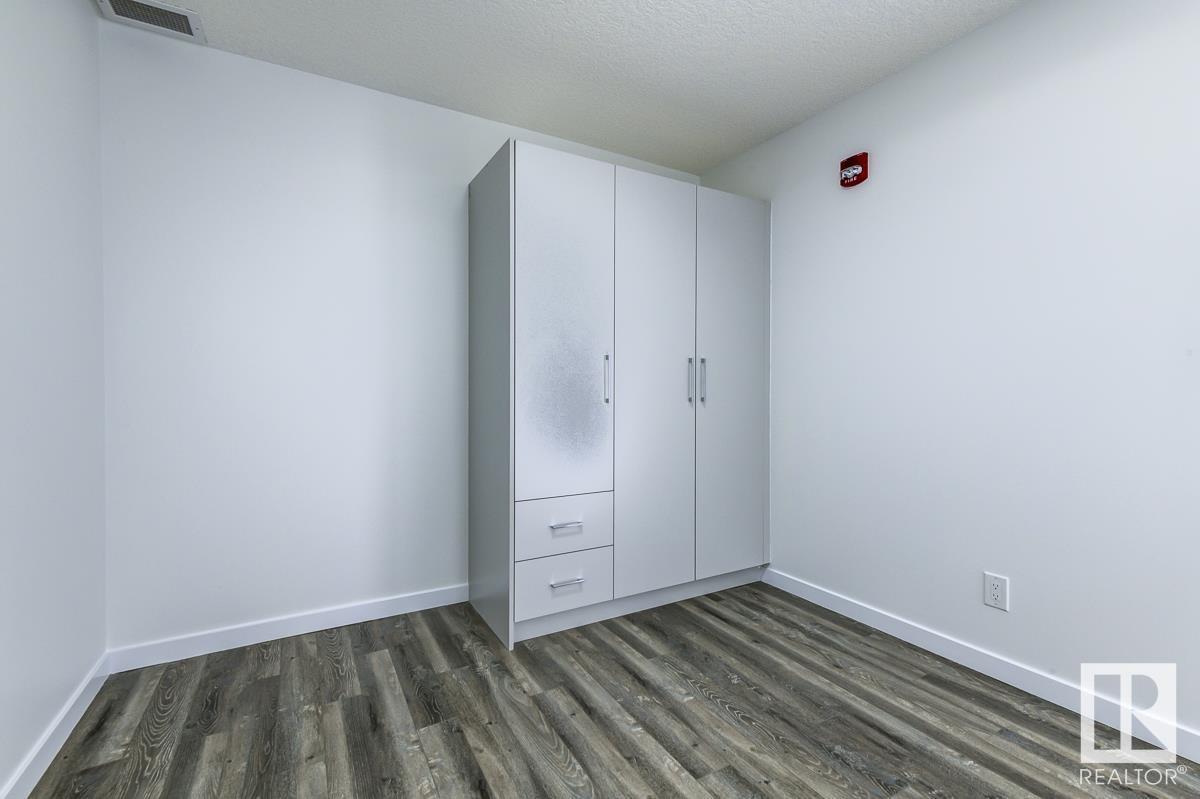#208 11503 76 Av Nw Edmonton, Alberta T6G 0K6
$350,000Maintenance, Exterior Maintenance, Heat, Insurance, Common Area Maintenance, Other, See Remarks, Property Management, Water
$525.34 Monthly
Maintenance, Exterior Maintenance, Heat, Insurance, Common Area Maintenance, Other, See Remarks, Property Management, Water
$525.34 MonthlyLocated in a prime UofA neighborhood, this bright, south-facing 2nd-floor condo is steps from the Edmonton Clinic, University of Alberta Hospital, campus, and LRT station. Ideal for professionals, students, or first-time buyers, it offers a spacious, open-concept layout with 9-ft ceilings and oversized windows. The modern kitchen features quartz countertops, tiled backsplash, and premium appliances like an induction cooktop. The luxurious primary ensuite boasts a walk-in tiled shower for a spa like experience. Designed for sustainability, this steel and concrete building offers geothermal heating/cooling, solar panels, and energy-efficient systems. Enjoy the rooftop terrace, bike storage, and proximity to parks, City Centre, and major shopping. Dont miss the opportunity to own this exceptional condo in one of Edmontons most sought-after locations. Whether you're looking for a modern, low-maintenance home or a smart investment, this property has it all. (id:46923)
Property Details
| MLS® Number | E4412957 |
| Property Type | Single Family |
| Neigbourhood | Belgravia |
| AmenitiesNearBy | Public Transit, Schools |
| Features | See Remarks, Lane, No Animal Home, No Smoking Home |
| ViewType | City View |
Building
| BathroomTotal | 2 |
| BedroomsTotal | 2 |
| Amenities | Ceiling - 9ft |
| Appliances | Dishwasher, Dryer, Microwave Range Hood Combo, Oven - Built-in, Refrigerator, Washer |
| BasementType | None |
| ConstructedDate | 2019 |
| HeatingType | Heat Pump |
| SizeInterior | 769.9425 Sqft |
| Type | Apartment |
Parking
| Heated Garage | |
| Parkade | |
| Underground |
Land
| Acreage | No |
| LandAmenities | Public Transit, Schools |
| SizeIrregular | 37.52 |
| SizeTotal | 37.52 M2 |
| SizeTotalText | 37.52 M2 |
Rooms
| Level | Type | Length | Width | Dimensions |
|---|---|---|---|---|
| Main Level | Living Room | 4.9 m | 3.39 m | 4.9 m x 3.39 m |
| Main Level | Kitchen | 4.62 m | 3.53 m | 4.62 m x 3.53 m |
| Main Level | Primary Bedroom | 4.24 m | 3.81 m | 4.24 m x 3.81 m |
| Main Level | Bedroom 2 | 3.39 m | 2.9 m | 3.39 m x 2.9 m |
https://www.realtor.ca/real-estate/27626890/208-11503-76-av-nw-edmonton-belgravia
Interested?
Contact us for more information
Brent Macintosh
Associate
100-10328 81 Ave Nw
Edmonton, Alberta T6E 1X2
Stephen A. Koehn
Associate
100-10328 81 Ave Nw
Edmonton, Alberta T6E 1X2


















































