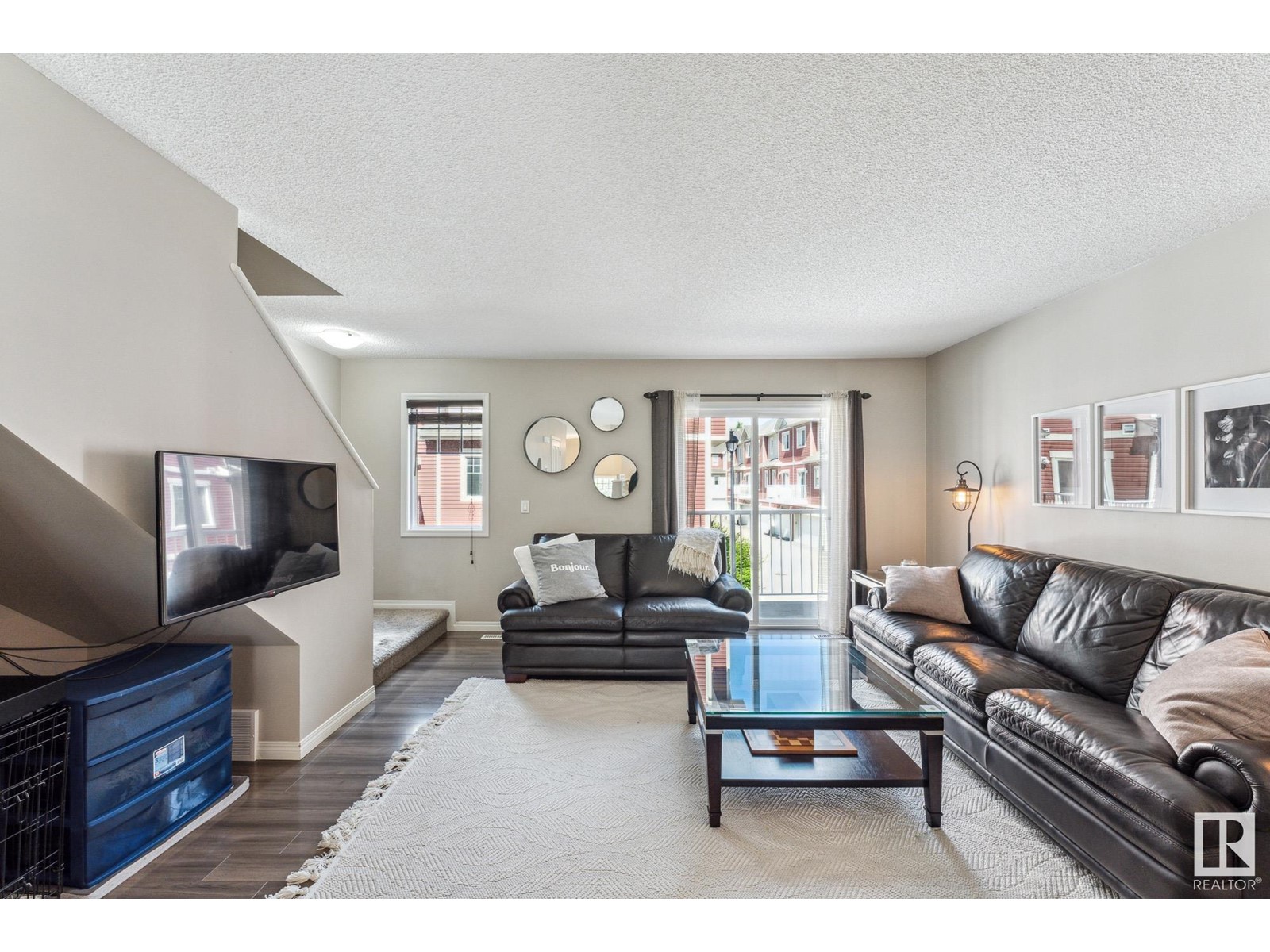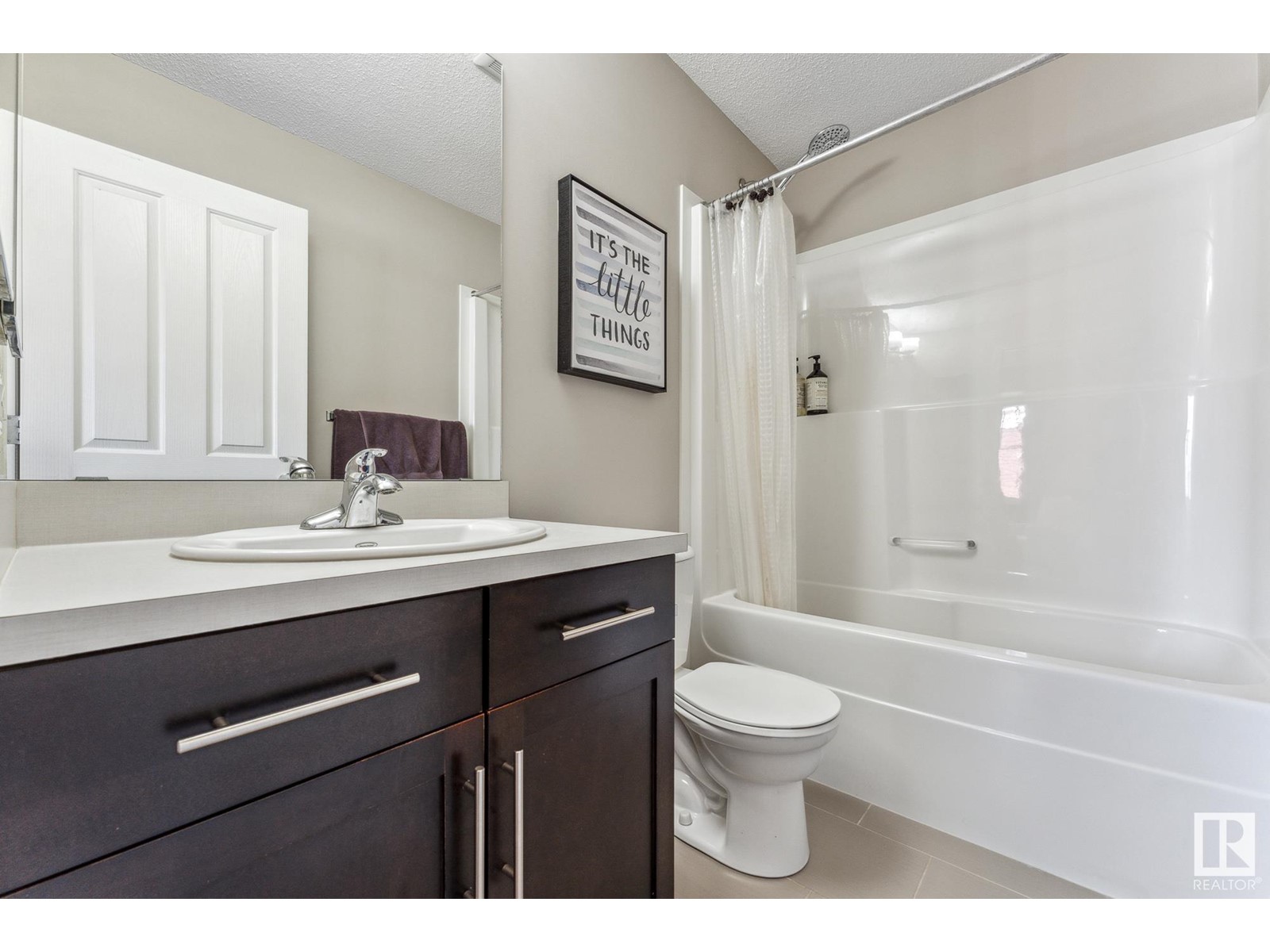#29 460 Hemingway Rd Nw Edmonton, Alberta T6M 0M5
$299,900Maintenance, Exterior Maintenance, Insurance, Landscaping, Property Management, Other, See Remarks
$242 Monthly
Maintenance, Exterior Maintenance, Insurance, Landscaping, Property Management, Other, See Remarks
$242 MonthlyWelcome to Mosaic Meadows! This extremely well maintained two storey townhome is conveniently located in The Hamptons close to every amenity. This 1200+ sqft, 2-storey townhouse will certainly catch your eye. A very spacious 2-bedroom home that shows like new. As you walk in the front door you will enter into the very warm open concept living area. This will lead you to the sleek kitchen with very modern decor, dark rich cabinets, stone countertops and glass tile back splash. Adjacent to this is your ample dining area that leads to the balcony. Upstairs you will find 2 master suites, both complete with ensuites and walk-in closets. Downstairs boasts a very ample storage space, large laundry area, and access to your DOUBLE ATTACHED GARAGE. Outside is a fully fenced/landscaped front courtyard with patio area, perfect for bbq's. Lawn care/snow removal included in low condo fees. Close to all amenities this is a great place to call home! (id:46923)
Open House
This property has open houses!
2:00 pm
Ends at:4:00 pm
Property Details
| MLS® Number | E4414091 |
| Property Type | Single Family |
| Neigbourhood | The Hamptons |
| AmenitiesNearBy | Playground, Public Transit, Schools, Shopping |
| Features | No Back Lane, No Smoking Home |
Building
| BathroomTotal | 3 |
| BedroomsTotal | 2 |
| Appliances | Dishwasher, Dryer, Hood Fan, Refrigerator, Stove, Washer, Window Coverings |
| BasementType | None |
| ConstructedDate | 2012 |
| ConstructionStyleAttachment | Attached |
| HalfBathTotal | 1 |
| HeatingType | Forced Air |
| StoriesTotal | 2 |
| SizeInterior | 1220.4122 Sqft |
| Type | Row / Townhouse |
Parking
| Attached Garage |
Land
| Acreage | No |
| FenceType | Fence |
| LandAmenities | Playground, Public Transit, Schools, Shopping |
| SizeIrregular | 158.4 |
| SizeTotal | 158.4 M2 |
| SizeTotalText | 158.4 M2 |
Rooms
| Level | Type | Length | Width | Dimensions |
|---|---|---|---|---|
| Main Level | Living Room | 4.33 m | 3.73 m | 4.33 m x 3.73 m |
| Main Level | Dining Room | 4.19 m | 2.61 m | 4.19 m x 2.61 m |
| Main Level | Kitchen | 4.08 m | 3.11 m | 4.08 m x 3.11 m |
| Upper Level | Primary Bedroom | 4.17 m | 3.38 m | 4.17 m x 3.38 m |
| Upper Level | Bedroom 2 | 4.04 m | 3.11 m | 4.04 m x 3.11 m |
https://www.realtor.ca/real-estate/27667823/29-460-hemingway-rd-nw-edmonton-the-hamptons
Interested?
Contact us for more information
Ashley E. Tichkowsky
Associate
203-14101 West Block Dr
Edmonton, Alberta T5N 1L5





































