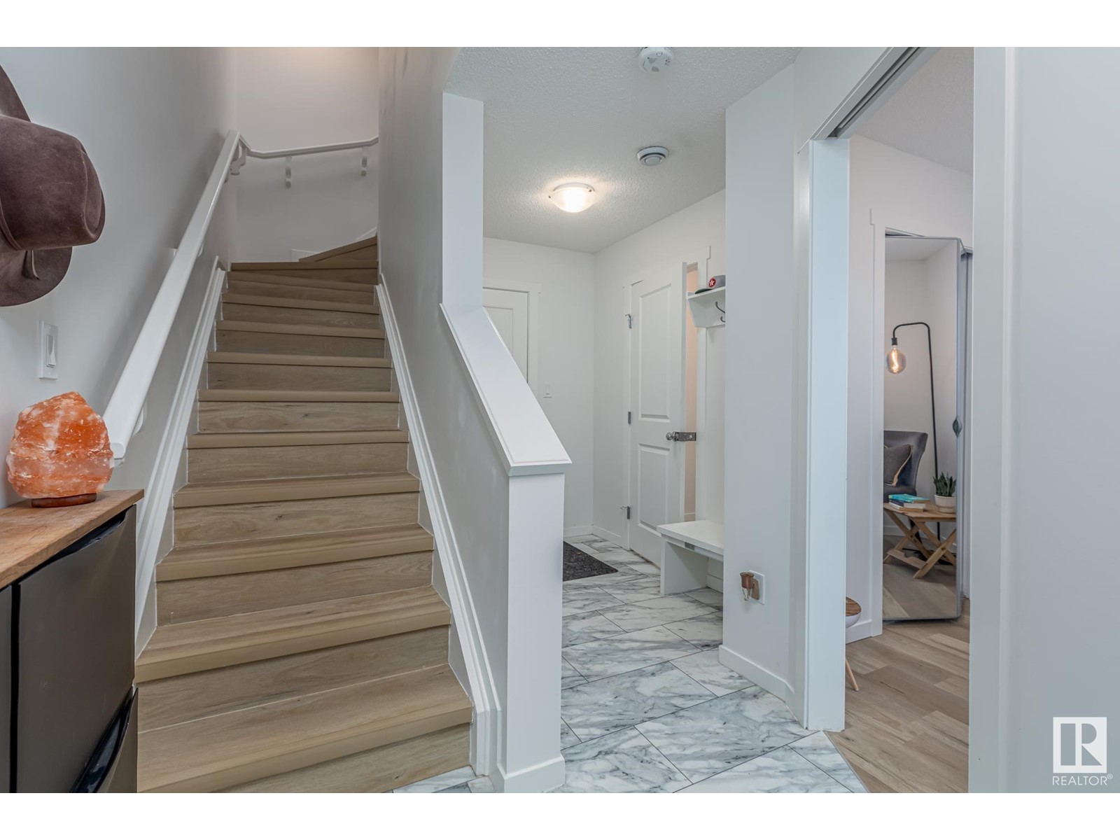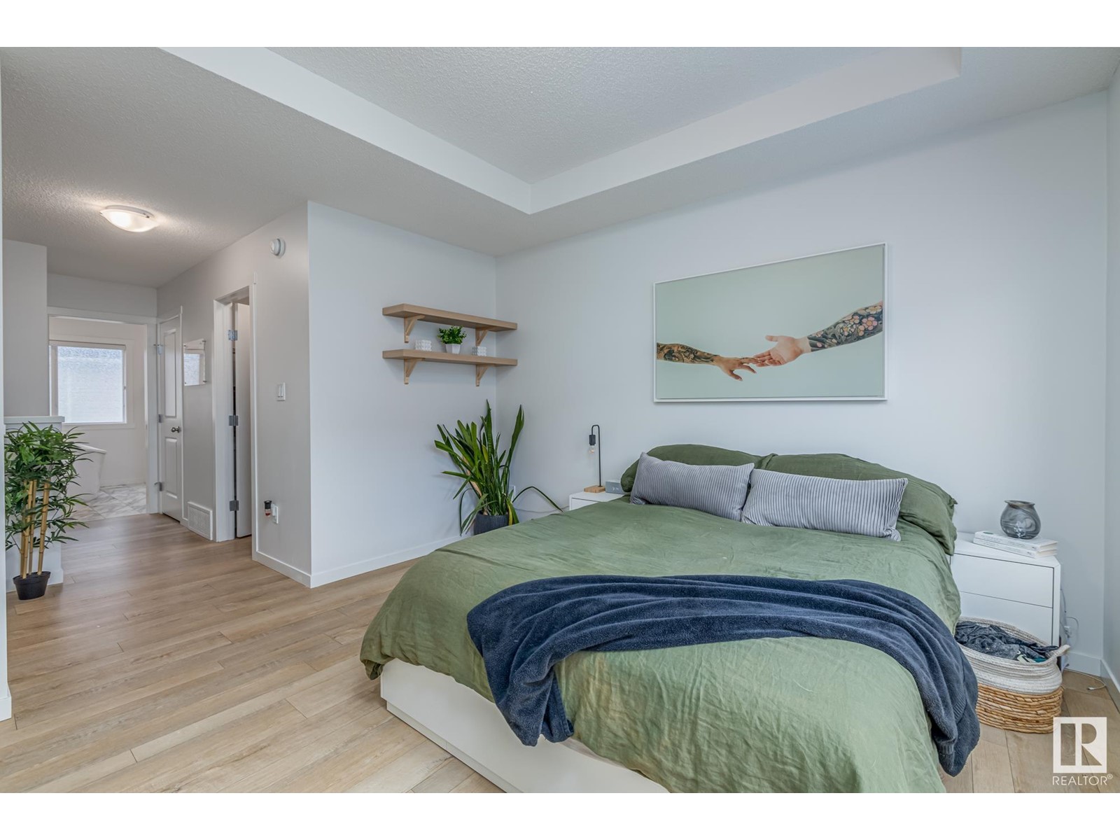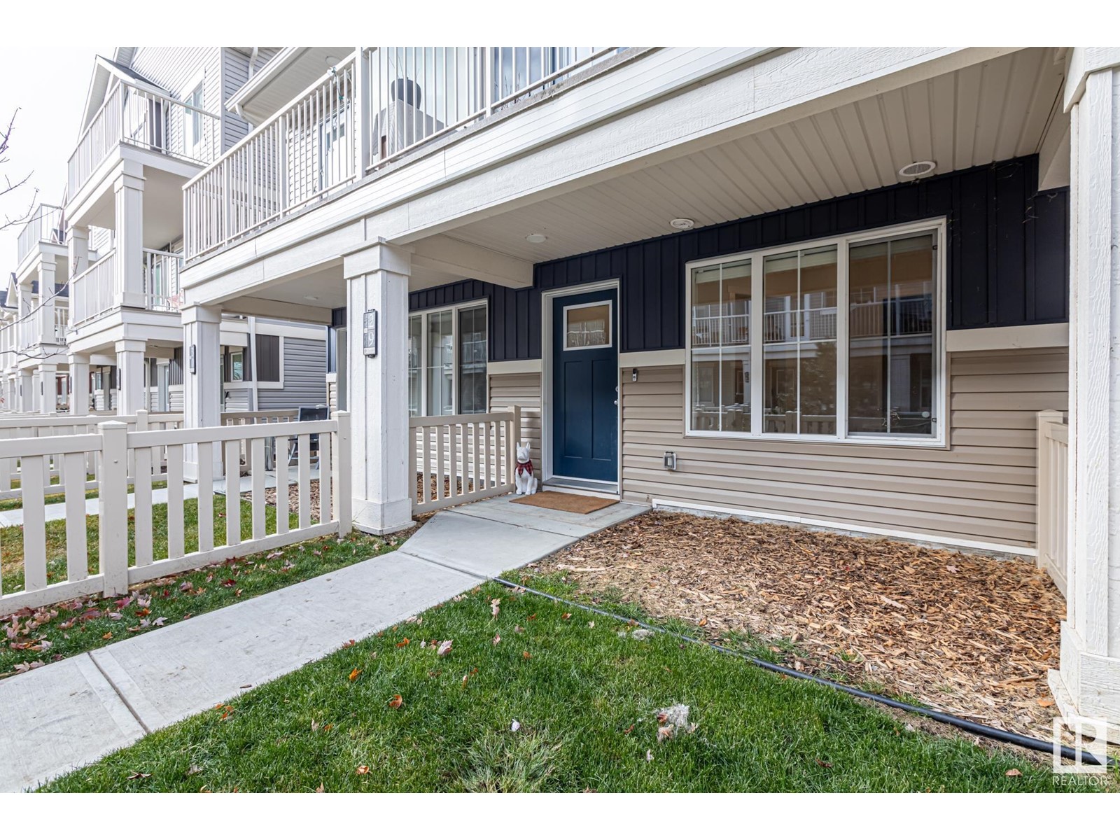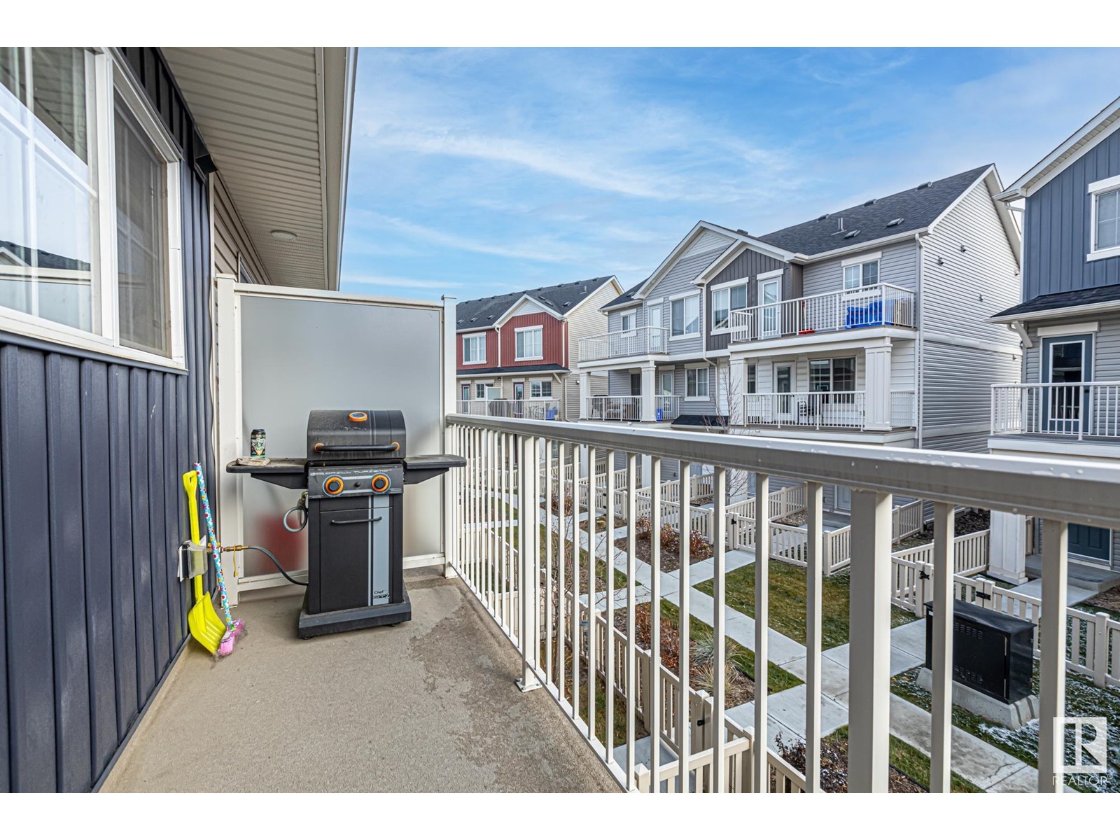#29 1110 Daniels Li Sw Edmonton, Alberta T6W 4N6
$315,000Maintenance, Exterior Maintenance, Insurance, Landscaping, Property Management, Other, See Remarks
$234.99 Monthly
Maintenance, Exterior Maintenance, Insurance, Landscaping, Property Management, Other, See Remarks
$234.99 MonthlyWelcome to the stunning, newly developed community of Altius Desrochers! This spacious 1+1 bedroom/den, 1.5 bathroom townhouse offers 1168 sqft of living space. The bright and open upper levels feature a modern kitchen with elegant cabinetry, expansive quartz countertops, and a gas stove as the centerpiece. The open-concept dining and living areas flow seamlessly, creating the perfect space for entertaining. Enjoy easy access to the balcony right from the kitchen. The entire top floor is dedicated to the master bedroom, a true retreat, complete with a luxurious 5-piece ensuite straight out of a magazine, and a massive walk-in closet. The main-floor has also a den/bedroom, ample storage, and an oversized single attached garage. Customized upgrades, like the accent wall in the living room & the soaking tub, are just a few of the many unique touches that make this unit stand out from the rest. Conveniently located near transportation, shopping & the airport, this home offers both comfort and modern design! (id:46923)
Open House
This property has open houses!
1:00 pm
Ends at:4:00 pm
Property Details
| MLS® Number | E4414254 |
| Property Type | Single Family |
| Neigbourhood | Desrochers Area |
| AmenitiesNearBy | Playground, Public Transit, Schools, Shopping |
| Features | Flat Site, Closet Organizers |
| ParkingSpaceTotal | 2 |
| Structure | Porch |
Building
| BathroomTotal | 2 |
| BedroomsTotal | 2 |
| Amenities | Ceiling - 10ft, Ceiling - 9ft, Vinyl Windows |
| Appliances | Dishwasher, Dryer, Garage Door Opener, Microwave Range Hood Combo, Refrigerator, Stove, Washer, Window Coverings |
| BasementType | None |
| ConstructedDate | 2022 |
| ConstructionStyleAttachment | Attached |
| FireProtection | Smoke Detectors |
| FireplaceFuel | Electric |
| FireplacePresent | Yes |
| FireplaceType | Unknown |
| HalfBathTotal | 1 |
| HeatingType | Forced Air |
| StoriesTotal | 3 |
| SizeInterior | 1168.853 Sqft |
| Type | Row / Townhouse |
Parking
| Attached Garage | |
| Stall | |
| See Remarks |
Land
| Acreage | No |
| FenceType | Fence |
| LandAmenities | Playground, Public Transit, Schools, Shopping |
| SizeIrregular | 146.22 |
| SizeTotal | 146.22 M2 |
| SizeTotalText | 146.22 M2 |
Rooms
| Level | Type | Length | Width | Dimensions |
|---|---|---|---|---|
| Lower Level | Bedroom 2 | 2.73 m | 2.19 m | 2.73 m x 2.19 m |
| Main Level | Living Room | 4.05 m | 3.83 m | 4.05 m x 3.83 m |
| Main Level | Dining Room | 2.79 m | 2.76 m | 2.79 m x 2.76 m |
| Main Level | Kitchen | 4.05 m | 3.7 m | 4.05 m x 3.7 m |
| Upper Level | Primary Bedroom | 4.03 m | 3.65 m | 4.03 m x 3.65 m |
https://www.realtor.ca/real-estate/27673199/29-1110-daniels-li-sw-edmonton-desrochers-area
Interested?
Contact us for more information
Mia Saleta Pereda
Associate
12 Hebert Rd
St Albert, Alberta T8N 5T8

















































