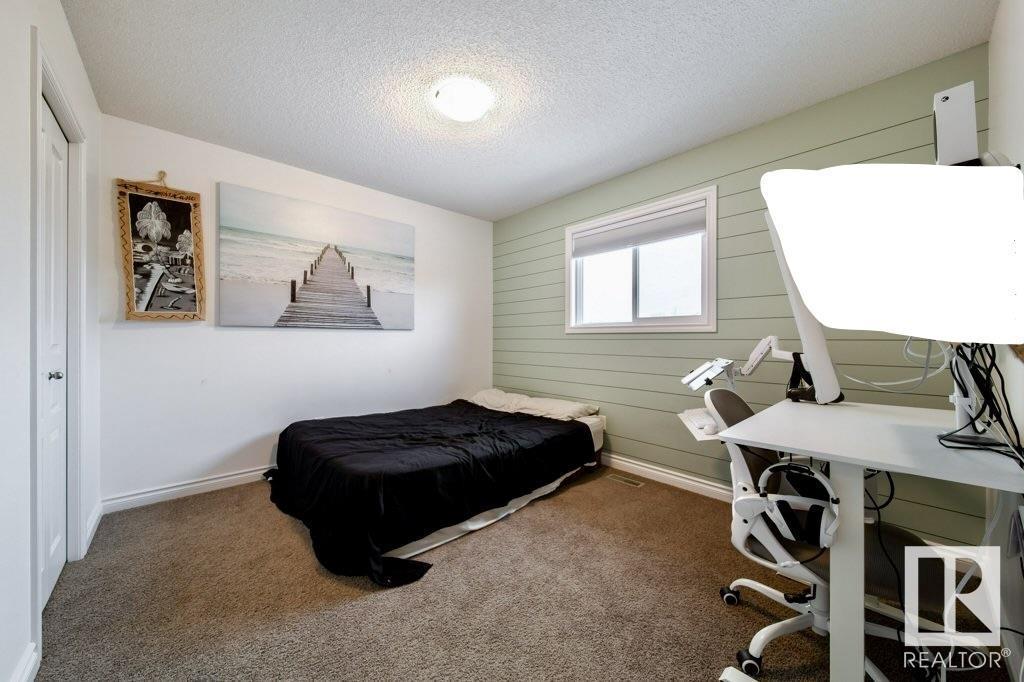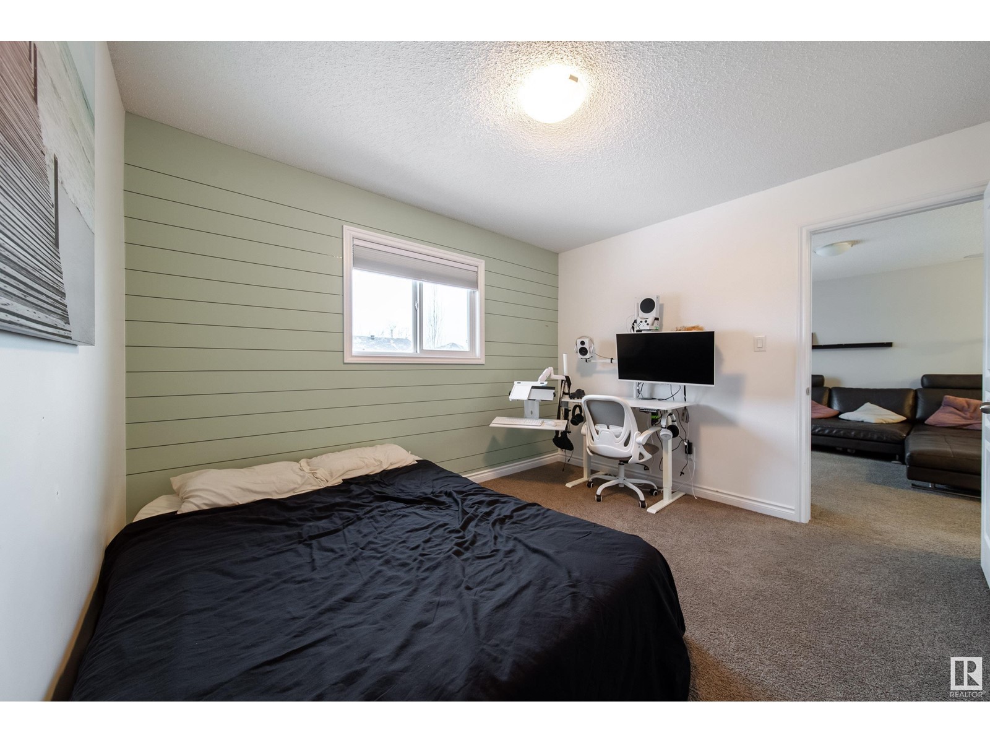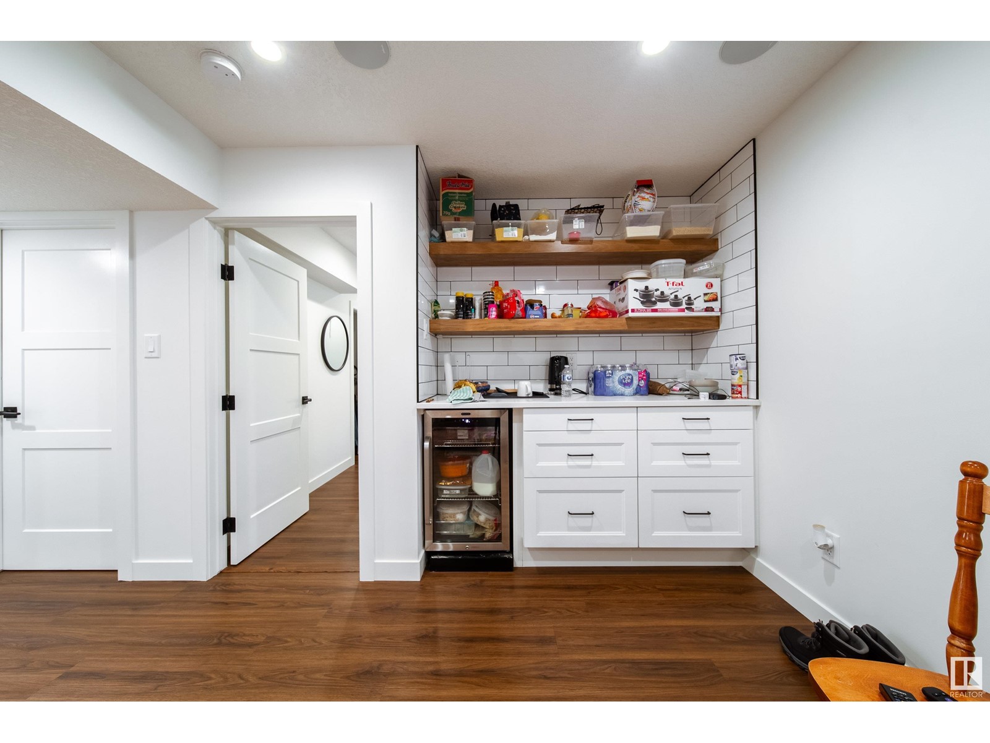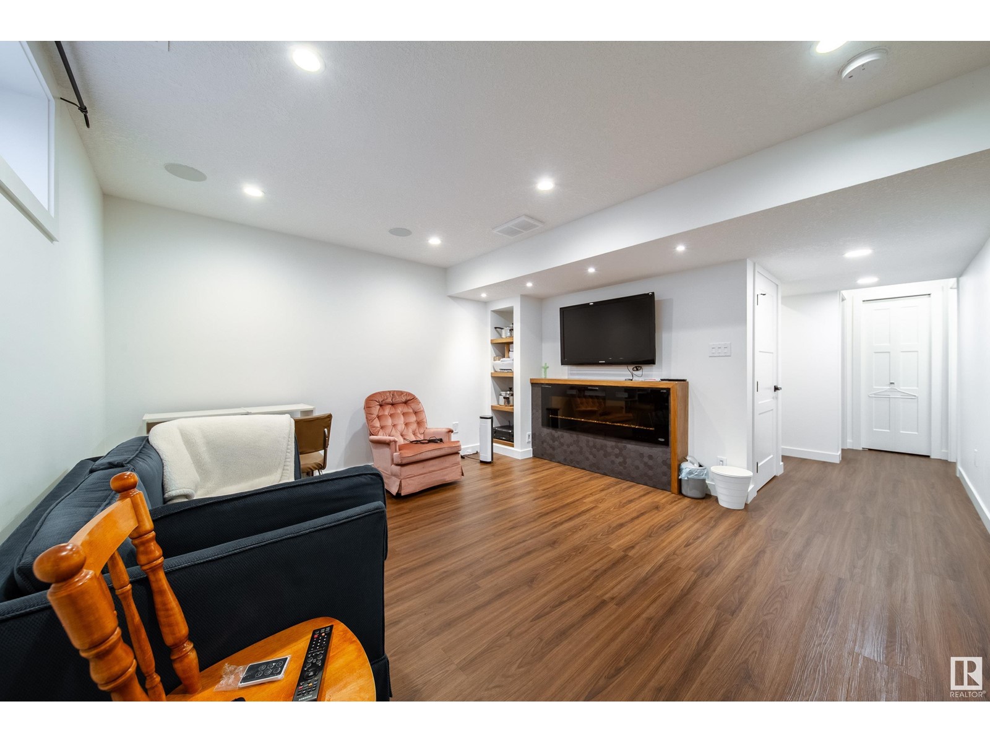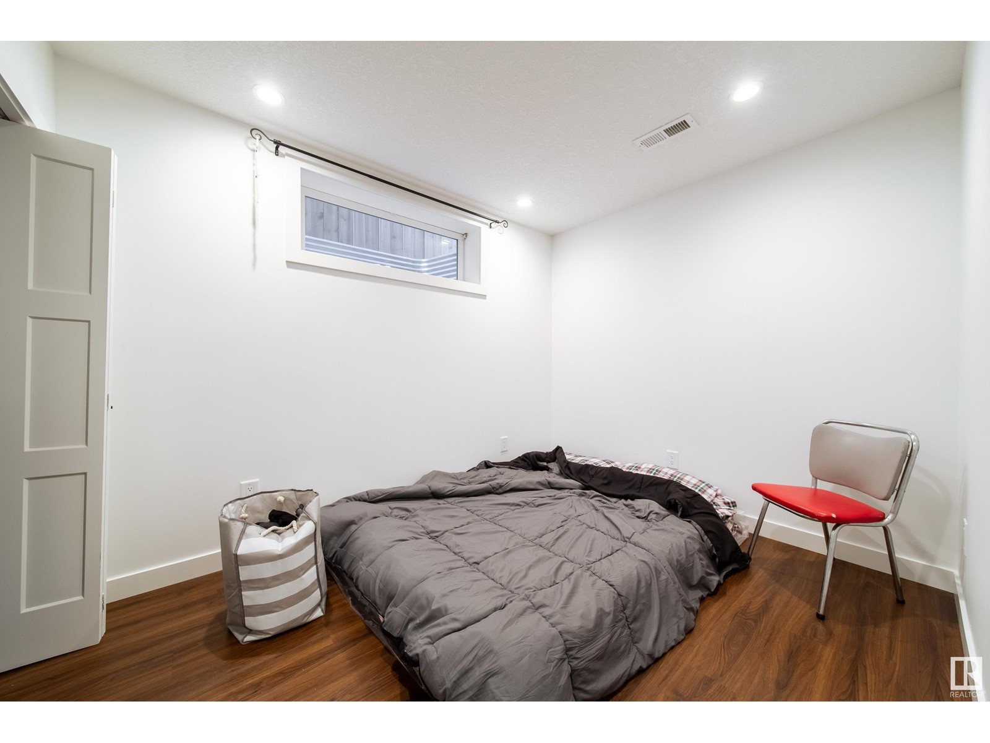20740 96 Av Nw Edmonton, Alberta T5T 4M9
$549,900
In the HEART of WEBBER GREENS. CUSTOM Built Home..1797 sq. ft. + PROF finished BSMT (2019), 4 bedroom, 3.5 baths, dbl attached garage, CENTRAL A/C (2021). Close to all the amenities, schools, parks, ponds, transportation, Lewis Estates Golf Course, Henday and Whitemud. Main floor OPEN layout ..NEWER Engineered Hand Scraped Hardwood and tile flooring. Espresso cabinets to the ceiling, walk thru pantry with SOLID shelves, SS appliances, INDUCTION stove, functional island and GRANITE countertops. Dining Room with garden doors to the prof landscaped yard and deck. Cozy L/R with a gas fireplace and lg window. Upper level FAMILY RM with ceiling speakers, Primary Bedroom has a 5 piece ensuite and walk in closet plus 2 other spacious bedrooms and a 4 piece bath. PROF finished basement has a contemporary feel with an electric modern fireplace in BONUS RM, luxury vinyl plank flooring, bar area (beverage fridge incl), good sized 4th bedroom and a lovely 4 piece bath. Also tons of storage throughout this home. (id:46923)
Property Details
| MLS® Number | E4414355 |
| Property Type | Single Family |
| Neigbourhood | Webber Greens |
| AmenitiesNearBy | Golf Course, Playground, Public Transit, Schools, Shopping |
| Features | Closet Organizers, Exterior Walls- 2x6", No Animal Home, No Smoking Home |
| ParkingSpaceTotal | 4 |
| Structure | Deck |
Building
| BathroomTotal | 4 |
| BedroomsTotal | 4 |
| Amenities | Vinyl Windows |
| Appliances | Dishwasher, Dryer, Garage Door Opener Remote(s), Garage Door Opener, Microwave Range Hood Combo, Refrigerator, Storage Shed, Washer, Window Coverings, Wine Fridge |
| BasementDevelopment | Finished |
| BasementType | Full (finished) |
| ConstructedDate | 2012 |
| ConstructionStyleAttachment | Detached |
| CoolingType | Central Air Conditioning |
| FireplaceFuel | Gas |
| FireplacePresent | Yes |
| FireplaceType | Unknown |
| HalfBathTotal | 1 |
| HeatingType | Forced Air |
| StoriesTotal | 2 |
| SizeInterior | 1797.573 Sqft |
| Type | House |
Parking
| Attached Garage |
Land
| Acreage | No |
| FenceType | Fence |
| LandAmenities | Golf Course, Playground, Public Transit, Schools, Shopping |
| SizeIrregular | 369.33 |
| SizeTotal | 369.33 M2 |
| SizeTotalText | 369.33 M2 |
Rooms
| Level | Type | Length | Width | Dimensions |
|---|---|---|---|---|
| Basement | Bedroom 4 | 3.17 m | 3.1 m | 3.17 m x 3.1 m |
| Basement | Bonus Room | 4.75 m | 3.93 m | 4.75 m x 3.93 m |
| Basement | Utility Room | Measurements not available | ||
| Basement | Storage | Measurements not available | ||
| Main Level | Living Room | 4.24 m | 4.18 m | 4.24 m x 4.18 m |
| Main Level | Dining Room | 3.43 m | 2.9 m | 3.43 m x 2.9 m |
| Main Level | Kitchen | 3.73 m | 2.88 m | 3.73 m x 2.88 m |
| Main Level | Laundry Room | Measurements not available | ||
| Upper Level | Family Room | 4.17 m | 4.04 m | 4.17 m x 4.04 m |
| Upper Level | Primary Bedroom | 6.05 m | 4.21 m | 6.05 m x 4.21 m |
| Upper Level | Bedroom 2 | 3.56 m | 3.07 m | 3.56 m x 3.07 m |
| Upper Level | Bedroom 3 | 3.54 m | 3.06 m | 3.54 m x 3.06 m |
https://www.realtor.ca/real-estate/27675770/20740-96-av-nw-edmonton-webber-greens
Interested?
Contact us for more information
Laurel D. Hamm Mills
Associate
3659 99 St Nw
Edmonton, Alberta T6E 6K5

























