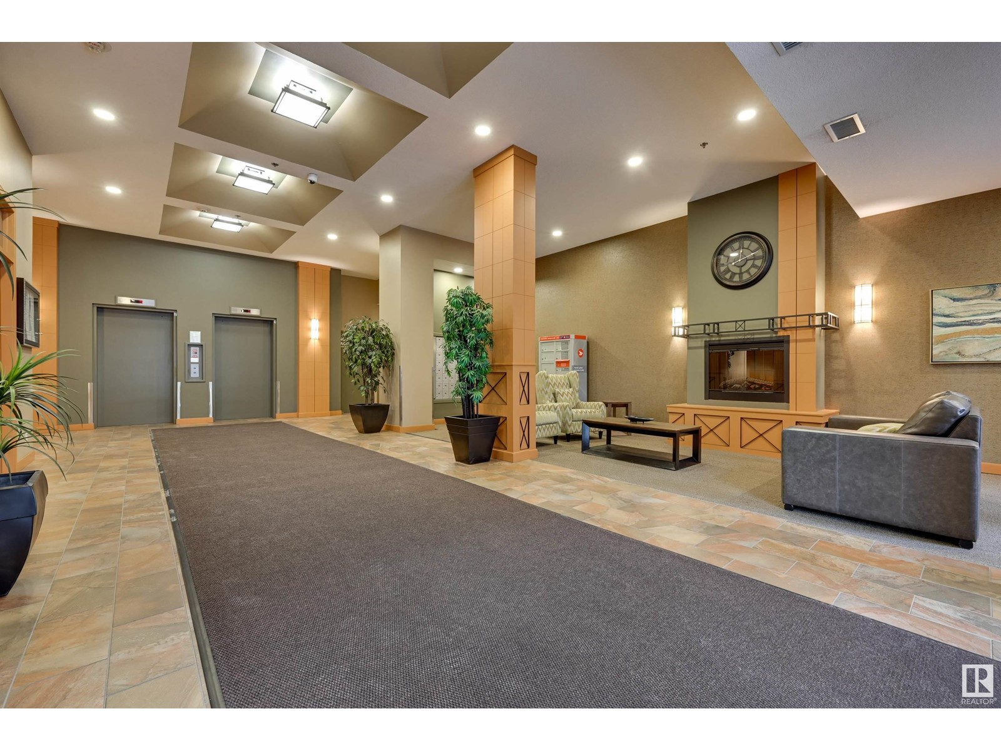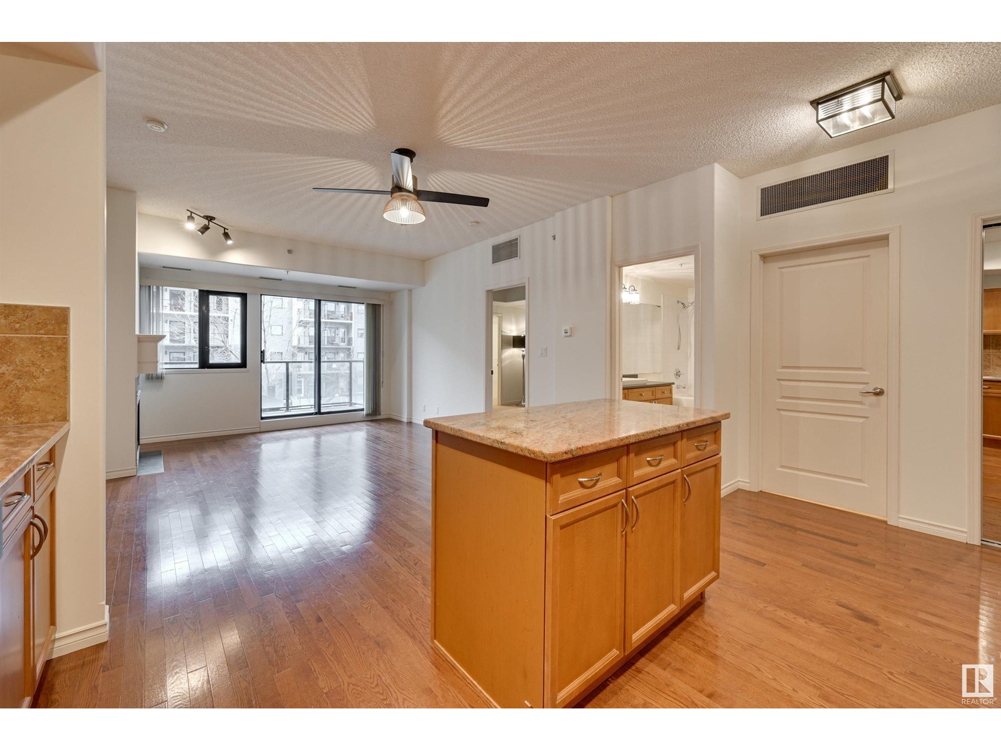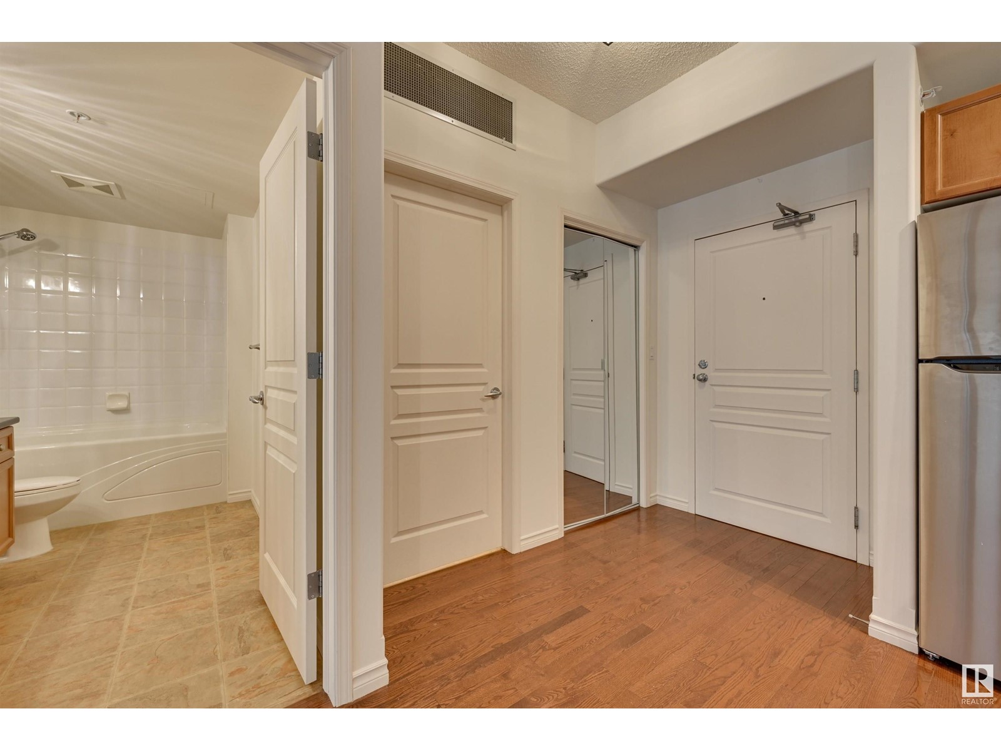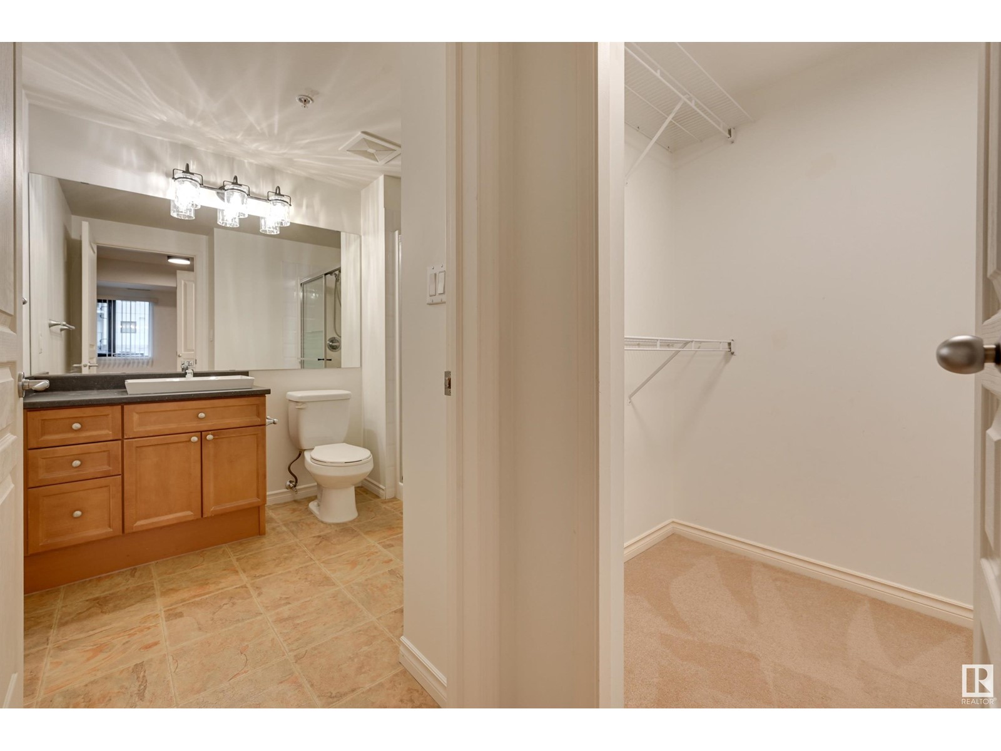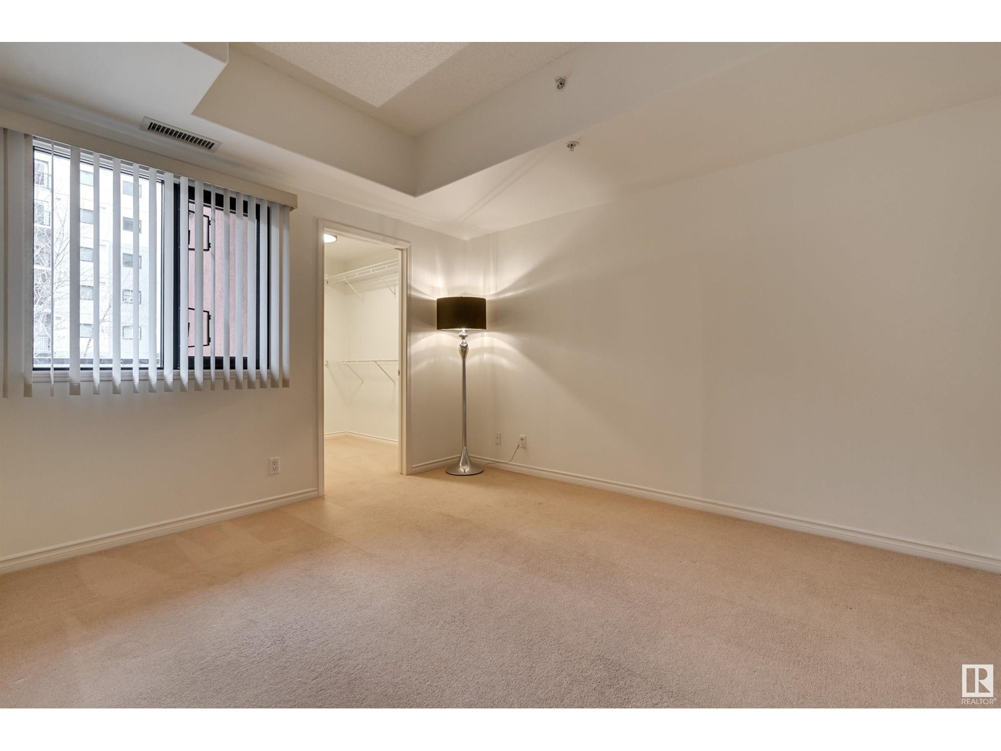#201 10319 111 St Nw Edmonton, Alberta T5K 0A2
$279,900Maintenance, Exterior Maintenance, Heat, Insurance, Common Area Maintenance, Landscaping, Other, See Remarks, Property Management, Water
$622 Monthly
Maintenance, Exterior Maintenance, Heat, Insurance, Common Area Maintenance, Landscaping, Other, See Remarks, Property Management, Water
$622 MonthlyModern, neutral dcor, a huge kitchen, tons of storage space & a great central location define this lovely 2 bed condo located in the popular community of Oliver. This inviting condo has had recent updates including new paint, lights, bathroom counters, sinks & taps. Premium features include hardwood flooring, a natural gas fireplace, open concept layout, stainless steel appliances & 9-foot ceilings. The kitchen is a chefs dream with lots of cabinet & prep space. The bedrooms both offer walk in closets & the Primary has a 4-piece ensuite as well! Additional storage can be found in the large walk in laundry room & the spacious storage room off the deck. The deck is spacious as well with gas BBQ hookup. One underground stall is included. Located just steps to MacEwan University, a short walk to the LRT, Ice District/Rogers Place, shopping, & restaurants. Condo fees cover utilities (heat, water, natural gas, air conditioning) & parking. This condo offers sophisticated urban living at a great value! (id:46923)
Property Details
| MLS® Number | E4414412 |
| Property Type | Single Family |
| Neigbourhood | Downtown (Edmonton) |
| AmenitiesNearBy | Golf Course, Playground, Public Transit, Schools, Shopping |
| CommunityFeatures | Public Swimming Pool |
| Features | See Remarks, No Animal Home, No Smoking Home |
| ParkingSpaceTotal | 1 |
| Structure | Deck |
Building
| BathroomTotal | 2 |
| BedroomsTotal | 2 |
| Amenities | Ceiling - 9ft |
| Appliances | Dishwasher, Dryer, Garage Door Opener Remote(s), Microwave Range Hood Combo, Refrigerator, Stove, Washer, See Remarks |
| BasementType | None |
| ConstructedDate | 2005 |
| FireProtection | Smoke Detectors, Sprinkler System-fire |
| HeatingType | Forced Air |
| SizeInterior | 983.8214 Sqft |
| Type | Apartment |
Parking
| Underground |
Land
| Acreage | No |
| LandAmenities | Golf Course, Playground, Public Transit, Schools, Shopping |
| SizeIrregular | 30.38 |
| SizeTotal | 30.38 M2 |
| SizeTotalText | 30.38 M2 |
Rooms
| Level | Type | Length | Width | Dimensions |
|---|---|---|---|---|
| Main Level | Living Room | Measurements not available | ||
| Main Level | Dining Room | Measurements not available | ||
| Main Level | Kitchen | Measurements not available | ||
| Main Level | Primary Bedroom | Measurements not available | ||
| Main Level | Bedroom 2 | Measurements not available |
https://www.realtor.ca/real-estate/27677783/201-10319-111-st-nw-edmonton-downtown-edmonton
Interested?
Contact us for more information
Rhonda M. Minchau
Associate
12615 Stony Plain Rd Nw
Edmonton, Alberta T5N 3N8




