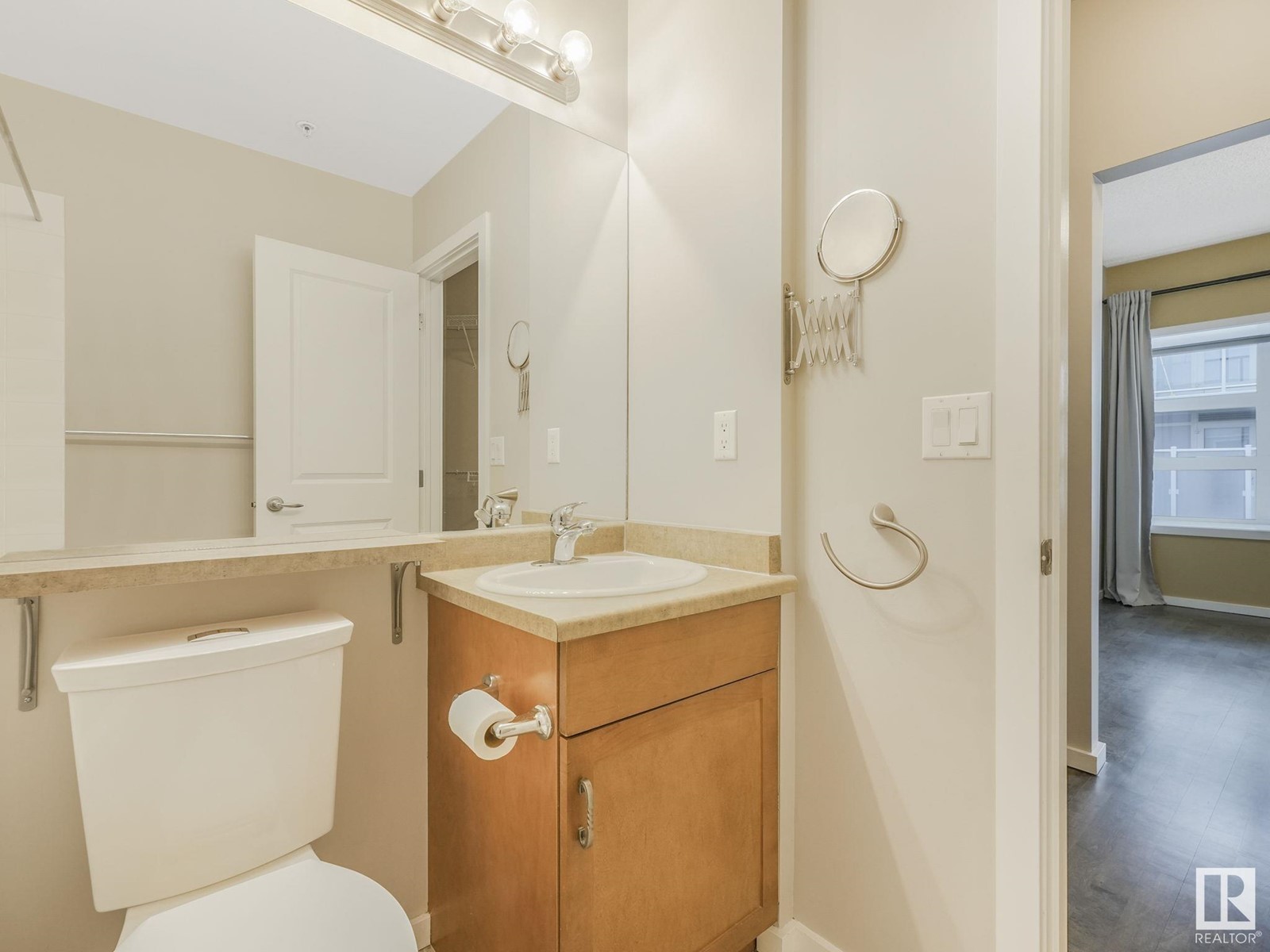#401 9910 111 St Nw Nw Edmonton, Alberta T5K 1K2
$325,000Maintenance, Exterior Maintenance, Heat, Insurance, Landscaping, Other, See Remarks, Property Management, Water
$771 Monthly
Maintenance, Exterior Maintenance, Heat, Insurance, Landscaping, Other, See Remarks, Property Management, Water
$771 MonthlyTOP FLOOR SUITE in Madison III. This 2 bedroom plus Den property also has a large roof top patio with city and treed views.Maple hardwood and ceramic tile throughout with a tiled kitchen showcasing stainless steel appliances, quartz countertops and maple faced cabinetry. A very open plan with large windows and plenty of natural light with the dining room over looking the large patio. Plenty of natural light in both bedrooms as well. the primary bedroom boasts a walk-in closet leading to a 4 piece ensuite. The den for your office or craft room is adjacent to your in-suite laundry & storage space. This unit also comes with two parking stalls, 1 underground and 1 conveniently located above ground space. All with a fantastic location to explore the city with and steps to the LRT and all downtown amenities. (id:46923)
Property Details
| MLS® Number | E4414401 |
| Property Type | Single Family |
| Neigbourhood | Oliver |
| AmenitiesNearBy | Park, Public Transit, Schools, Shopping |
| Features | Private Setting, See Remarks, Lane, No Smoking Home |
| ParkingSpaceTotal | 2 |
| ViewType | City View |
Building
| BathroomTotal | 2 |
| BedroomsTotal | 2 |
| Amenities | Ceiling - 9ft, Vinyl Windows |
| Appliances | Dishwasher, Freezer, Microwave Range Hood Combo, Refrigerator, Washer/dryer Stack-up, Stove, Window Coverings, See Remarks |
| BasementType | None |
| ConstructedDate | 2004 |
| CoolingType | Window Air Conditioner |
| HeatingType | In Floor Heating |
| SizeInterior | 1135.9155 Sqft |
| Type | Apartment |
Parking
| Heated Garage | |
| Stall | |
| Underground |
Land
| Acreage | No |
| LandAmenities | Park, Public Transit, Schools, Shopping |
| SizeIrregular | 62.01 |
| SizeTotal | 62.01 M2 |
| SizeTotalText | 62.01 M2 |
Rooms
| Level | Type | Length | Width | Dimensions |
|---|---|---|---|---|
| Main Level | Living Room | 4.63 m | 4.14 m | 4.63 m x 4.14 m |
| Main Level | Dining Room | 3.92 m | 3.45 m | 3.92 m x 3.45 m |
| Main Level | Kitchen | 3.46 m | 2.68 m | 3.46 m x 2.68 m |
| Main Level | Den | 3.64 m | 2.86 m | 3.64 m x 2.86 m |
| Main Level | Primary Bedroom | 5.24 m | 4.34 m | 5.24 m x 4.34 m |
| Main Level | Bedroom 2 | 3.34 m | 3.07 m | 3.34 m x 3.07 m |
| Main Level | Laundry Room | 3.69 m | 2 m | 3.69 m x 2 m |
https://www.realtor.ca/real-estate/27677453/401-9910-111-st-nw-nw-edmonton-oliver
Interested?
Contact us for more information
Corey N. Cooper
Associate
101-37 Athabascan Ave
Sherwood Park, Alberta T8A 4H3
















































