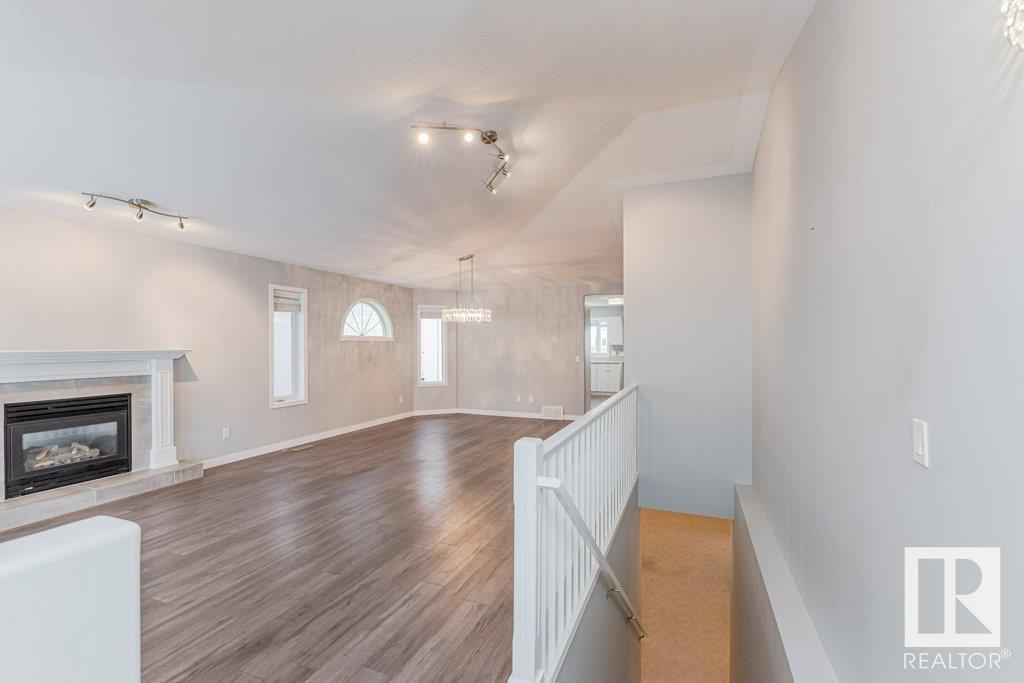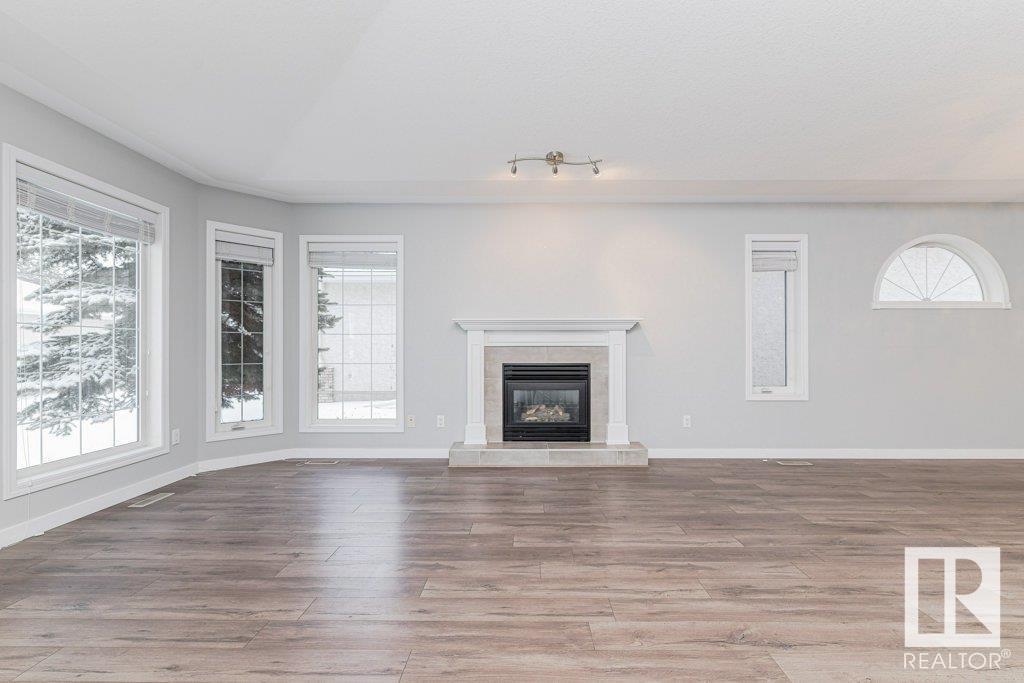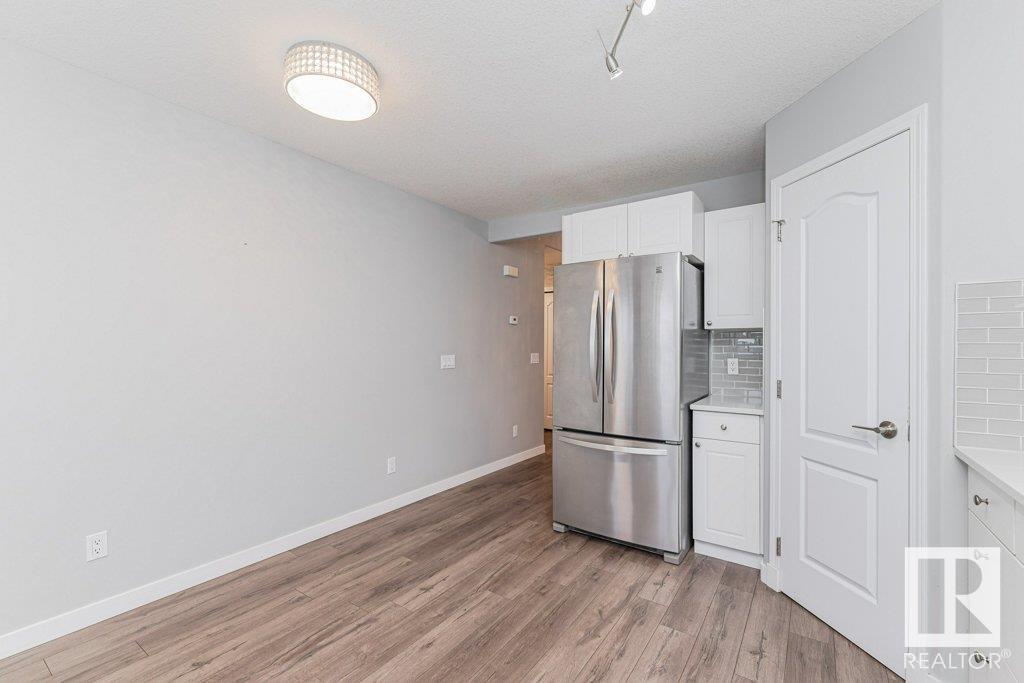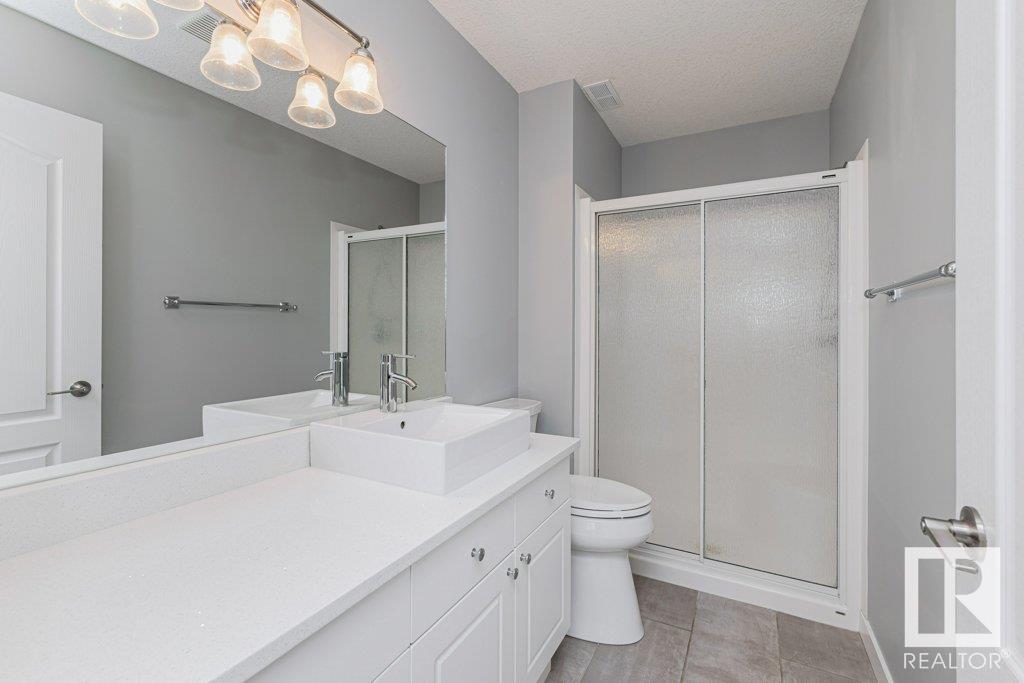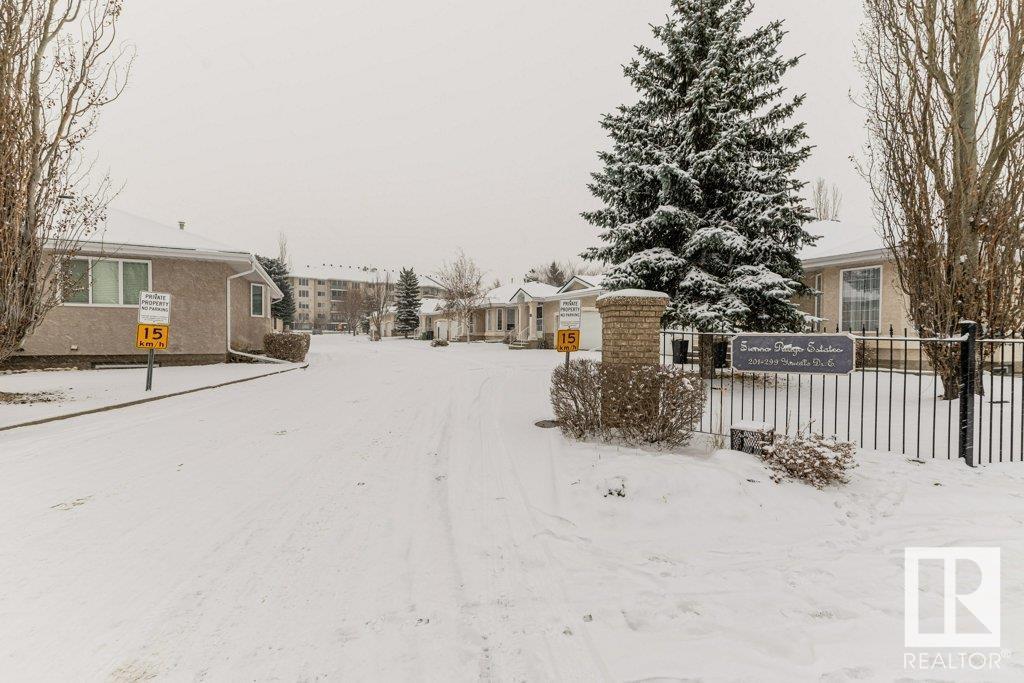207 Youville Dr E Nw Edmonton, Alberta T6L 7E7
$370,000Maintenance, Insurance, Landscaping, Property Management, Other, See Remarks
$528.49 Monthly
Maintenance, Insurance, Landscaping, Property Management, Other, See Remarks
$528.49 MonthlyADULT LIVING(18+)! BUNGALOW! DOUBLE ATTACHED GARAGE! Are you looking to down-size? Wanting to spend less time shovelling snow and cutting grass without moving into an apartment? You're in luck! This property has everything you need and MORE including 2+1 bedrooms, 3 FULL bathrooms, 1344 Sqft of living space + fully developed basement(another 1129 SqFt)! Enjoy an open concept floor plan with MODERN FINISHES including laminate flooring, QUARTZ counter-tops, stainless steel appliances, PANTRY, gas fireplace with tile surrounding, MAIN FLOOR LAUNDRY, custom window coverings, FULLY FINISHED BASEMENT (9' ceilings) and a SOUTH facing deck! Enjoy the great amenities this complex has to offer with a beautiful clubhouse & exercise area. Perfectly situated near Shopping, Libraries, Grey Nuns Hospital, LRT, Public Transportation, and quick access to 50th and 66th street! (id:46923)
Property Details
| MLS® Number | E4414385 |
| Property Type | Single Family |
| Neigbourhood | Tawa |
| AmenitiesNearBy | Golf Course, Playground, Public Transit, Schools, Shopping |
| ParkingSpaceTotal | 4 |
| Structure | Deck |
Building
| BathroomTotal | 3 |
| BedroomsTotal | 3 |
| Appliances | Dishwasher, Dryer, Garage Door Opener Remote(s), Garage Door Opener, Microwave, Refrigerator, Stove, Washer, Window Coverings |
| ArchitecturalStyle | Bungalow |
| BasementDevelopment | Finished |
| BasementType | Full (finished) |
| ConstructedDate | 1999 |
| ConstructionStyleAttachment | Semi-detached |
| FireplaceFuel | Gas |
| FireplacePresent | Yes |
| FireplaceType | Unknown |
| HeatingType | Forced Air |
| StoriesTotal | 1 |
| SizeInterior | 1344.843 Sqft |
| Type | Duplex |
Parking
| Attached Garage |
Land
| Acreage | No |
| LandAmenities | Golf Course, Playground, Public Transit, Schools, Shopping |
| SizeIrregular | 343.96 |
| SizeTotal | 343.96 M2 |
| SizeTotalText | 343.96 M2 |
Rooms
| Level | Type | Length | Width | Dimensions |
|---|---|---|---|---|
| Basement | Family Room | 6.81 m | 7.93 m | 6.81 m x 7.93 m |
| Basement | Bedroom 3 | 4.13 m | 4.09 m | 4.13 m x 4.09 m |
| Main Level | Living Room | 4.37 m | 5.7 m | 4.37 m x 5.7 m |
| Main Level | Dining Room | 4.3 m | 2.86 m | 4.3 m x 2.86 m |
| Main Level | Kitchen | 3.66 m | 4.47 m | 3.66 m x 4.47 m |
| Main Level | Primary Bedroom | 4 m | 4.81 m | 4 m x 4.81 m |
| Main Level | Bedroom 2 | 3.11 m | 3.58 m | 3.11 m x 3.58 m |
https://www.realtor.ca/real-estate/27676950/207-youville-dr-e-nw-edmonton-tawa
Interested?
Contact us for more information
Rachelle R. Cholak
Associate
100-10328 81 Ave Nw
Edmonton, Alberta T6E 1X2
Norm Cholak
Associate
100-10328 81 Ave Nw
Edmonton, Alberta T6E 1X2






