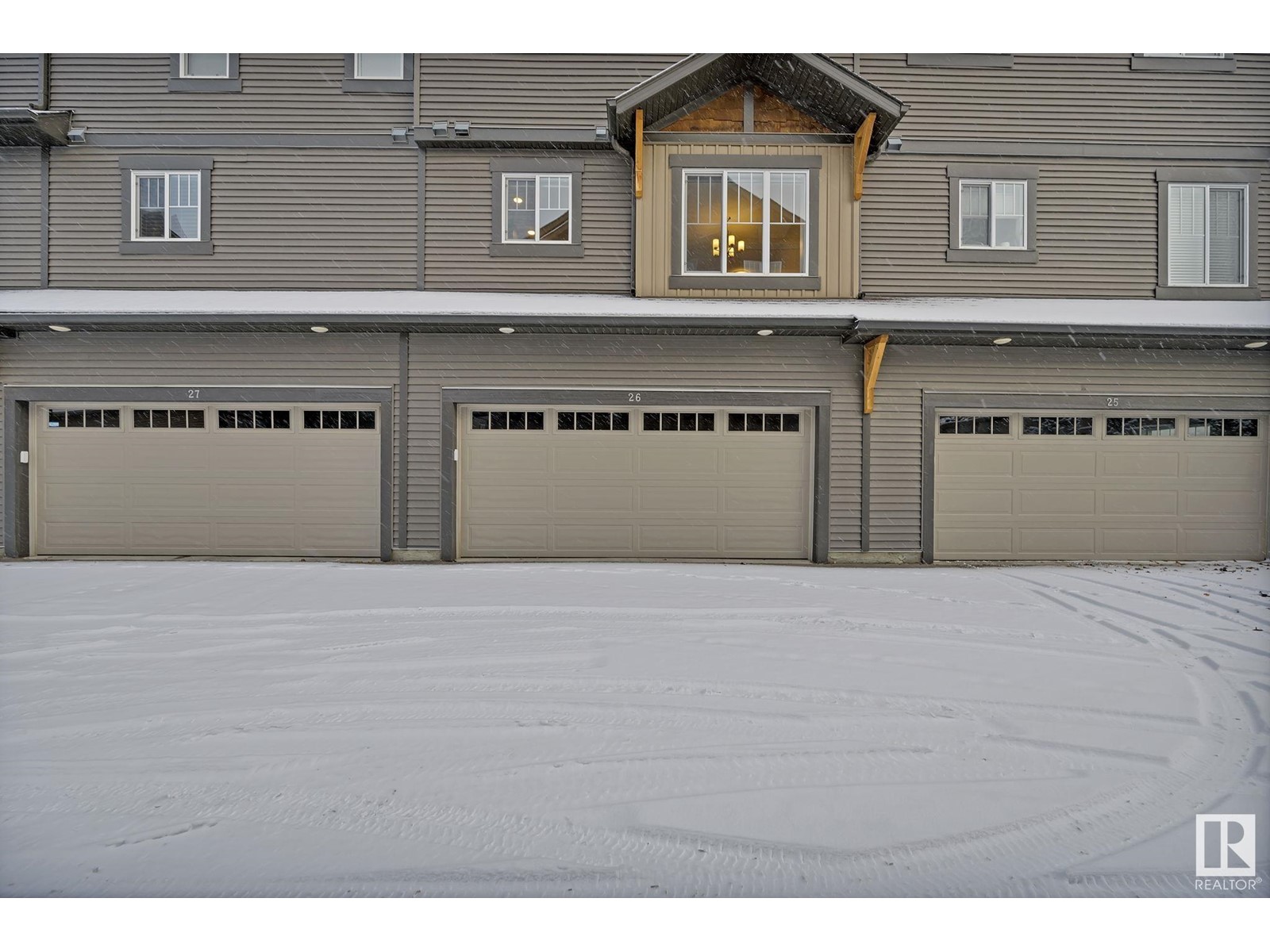#26 1005 Graydon Hill Bv Sw Edmonton, Alberta T6W 3J5
$349,900Maintenance, Exterior Maintenance, Insurance, Property Management, Other, See Remarks
$250 Monthly
Maintenance, Exterior Maintenance, Insurance, Property Management, Other, See Remarks
$250 MonthlyWelcome to a beautifully appointed 3-bed, 2.5-bath townhouse in Southwest Edmonton, where modern living meets unbeatable convenience! Enjoy the perks of low condo fees, a double attached garage, and parking available for visitors. Nestled near multi-use walking trails and with easy access to public transportation, this property is moments from the Currents of Windermere, Anthony Henday Drive, and Highway 2. With nearby schools, parks, ponds, grocery stores, and even a golf driving range and mini-golf, this location truly has it all. This beautifully designed home boasts an open-concept layout filled with abundant natural light, a sleek modern kitchen with quartz countertops, a spacious dining area, living space, and central air conditioning for year-round comfort. The living area and master bedroom offer serene views of lush green space, with a private balcony perfect for relaxing. Perfect for families, professionals, and outdoor enthusiasts, this home offers a lifestyle of convenience and charm! (id:46923)
Property Details
| MLS® Number | E4414422 |
| Property Type | Single Family |
| Neigbourhood | Graydon Hill |
| AmenitiesNearBy | Golf Course, Playground, Public Transit, Schools, Shopping |
| ParkingSpaceTotal | 2 |
Building
| BathroomTotal | 3 |
| BedroomsTotal | 3 |
| Appliances | Dishwasher, Dryer, Garage Door Opener Remote(s), Garage Door Opener, Microwave Range Hood Combo, Refrigerator, Stove, Washer, Window Coverings |
| BasementType | None |
| ConstructedDate | 2017 |
| ConstructionStyleAttachment | Attached |
| CoolingType | Central Air Conditioning |
| FireplaceFuel | Electric |
| FireplacePresent | Yes |
| FireplaceType | None |
| HalfBathTotal | 1 |
| HeatingType | Forced Air |
| StoriesTotal | 3 |
| SizeInterior | 1593.0587 Sqft |
| Type | Row / Townhouse |
Parking
| Attached Garage |
Land
| Acreage | No |
| LandAmenities | Golf Course, Playground, Public Transit, Schools, Shopping |
Rooms
| Level | Type | Length | Width | Dimensions |
|---|---|---|---|---|
| Main Level | Living Room | 4.76 m | 3.68 m | 4.76 m x 3.68 m |
| Main Level | Dining Room | 2.94 m | 4.95 m | 2.94 m x 4.95 m |
| Main Level | Kitchen | 2.95 m | 2.88 m | 2.95 m x 2.88 m |
| Upper Level | Primary Bedroom | 4.17 m | 3.63 m | 4.17 m x 3.63 m |
| Upper Level | Bedroom 2 | 2.86 m | 3.72 m | 2.86 m x 3.72 m |
| Upper Level | Bedroom 3 | 2.87 m | 2.63 m | 2.87 m x 2.63 m |
https://www.realtor.ca/real-estate/27678160/26-1005-graydon-hill-bv-sw-edmonton-graydon-hill
Interested?
Contact us for more information
Rohin Sethi
Associate
4107 99 St Nw
Edmonton, Alberta T6E 3N4
Arash Sethi
Associate
4107 99 St Nw
Edmonton, Alberta T6E 3N4






































