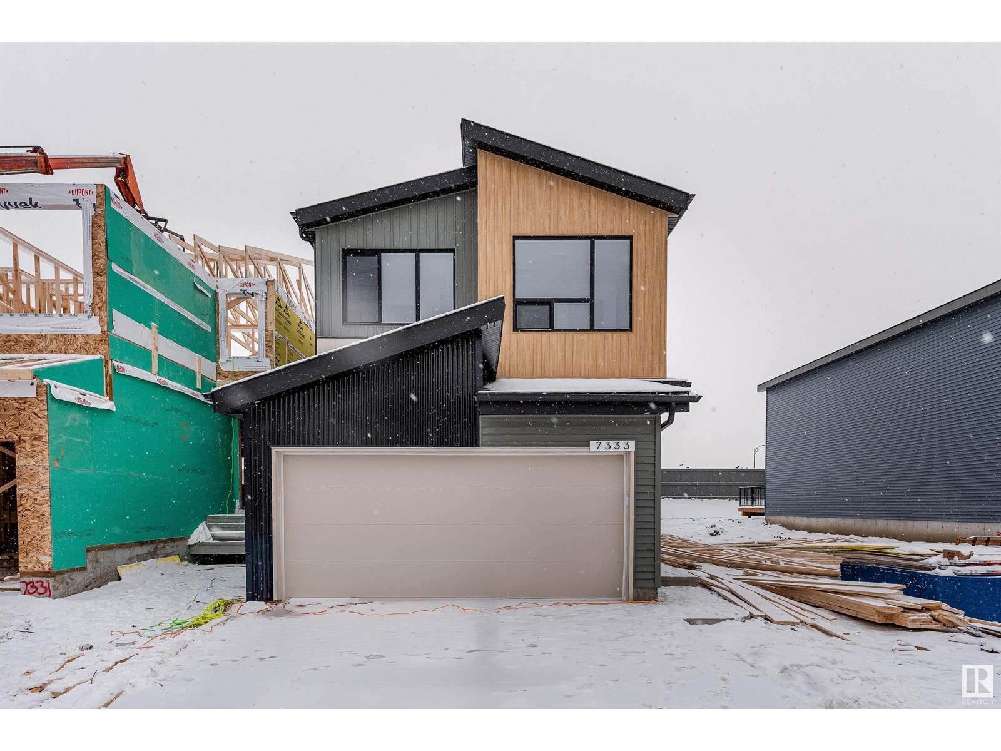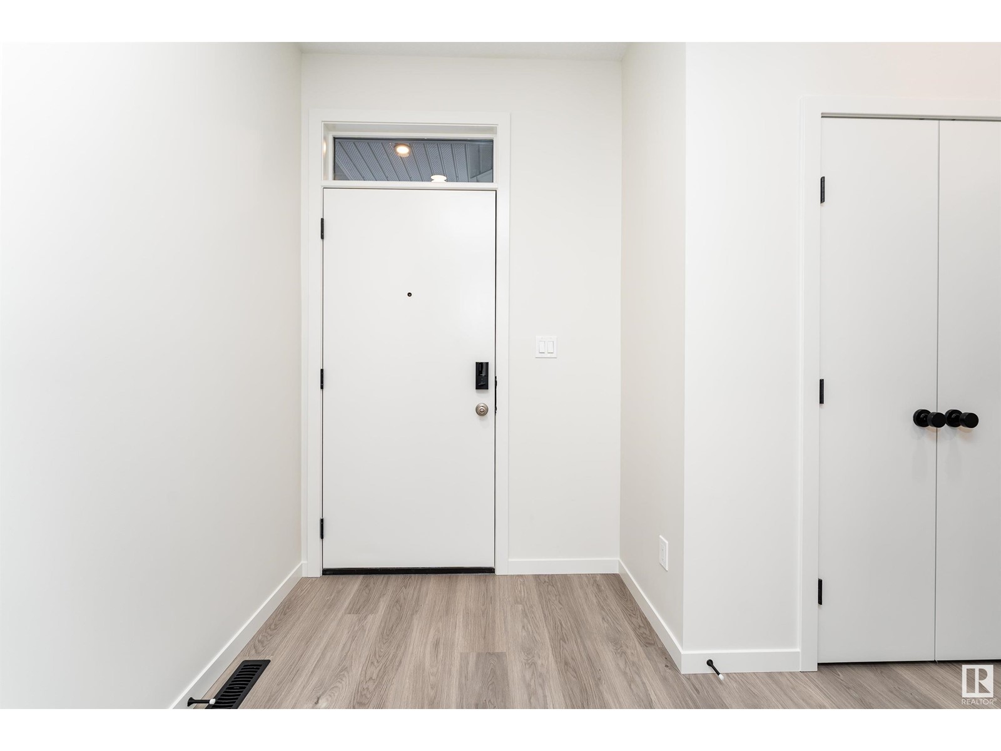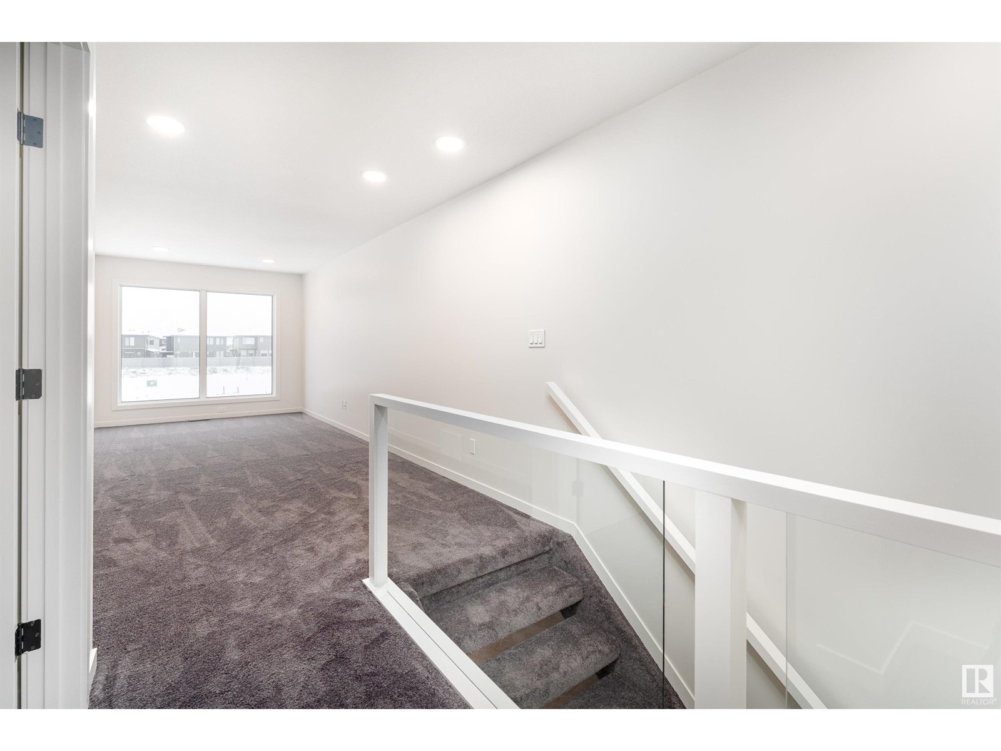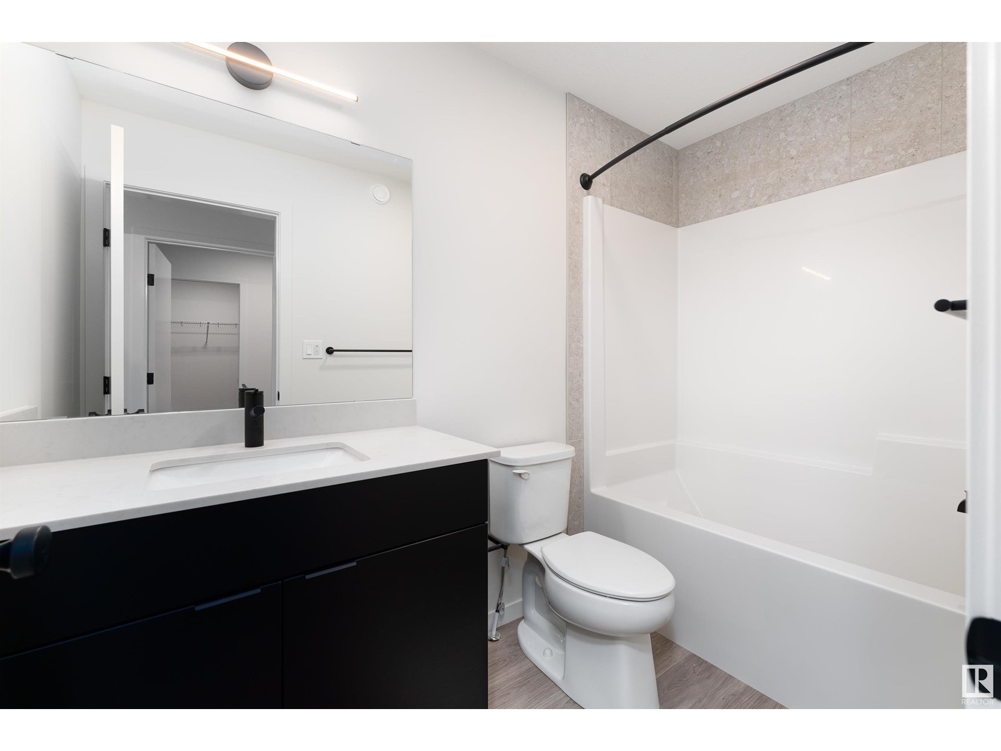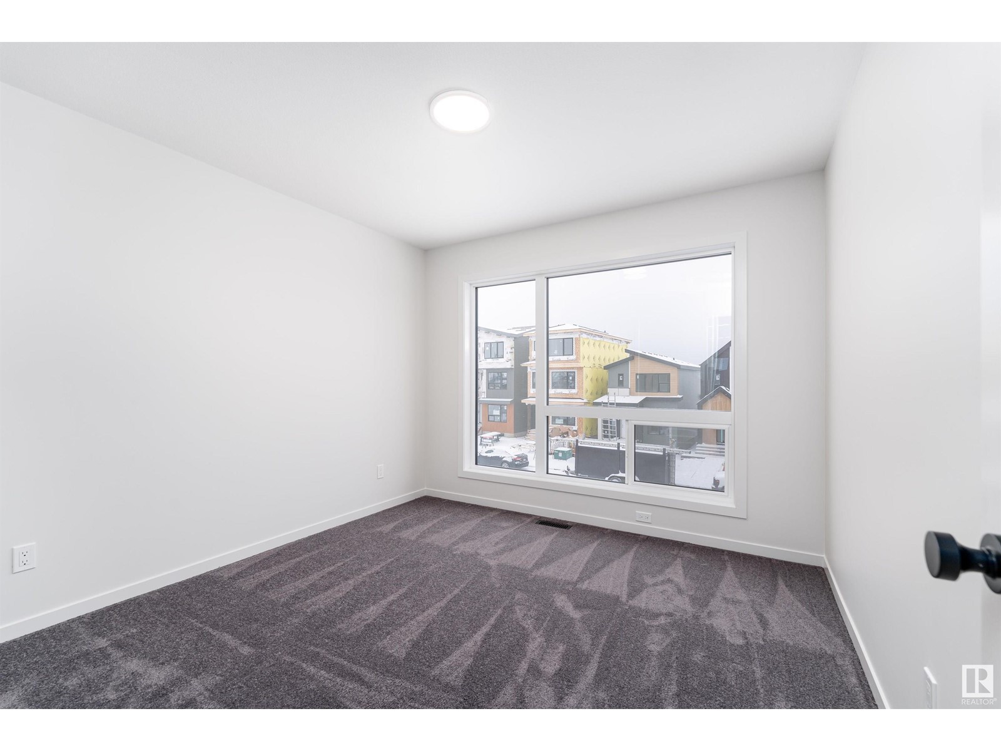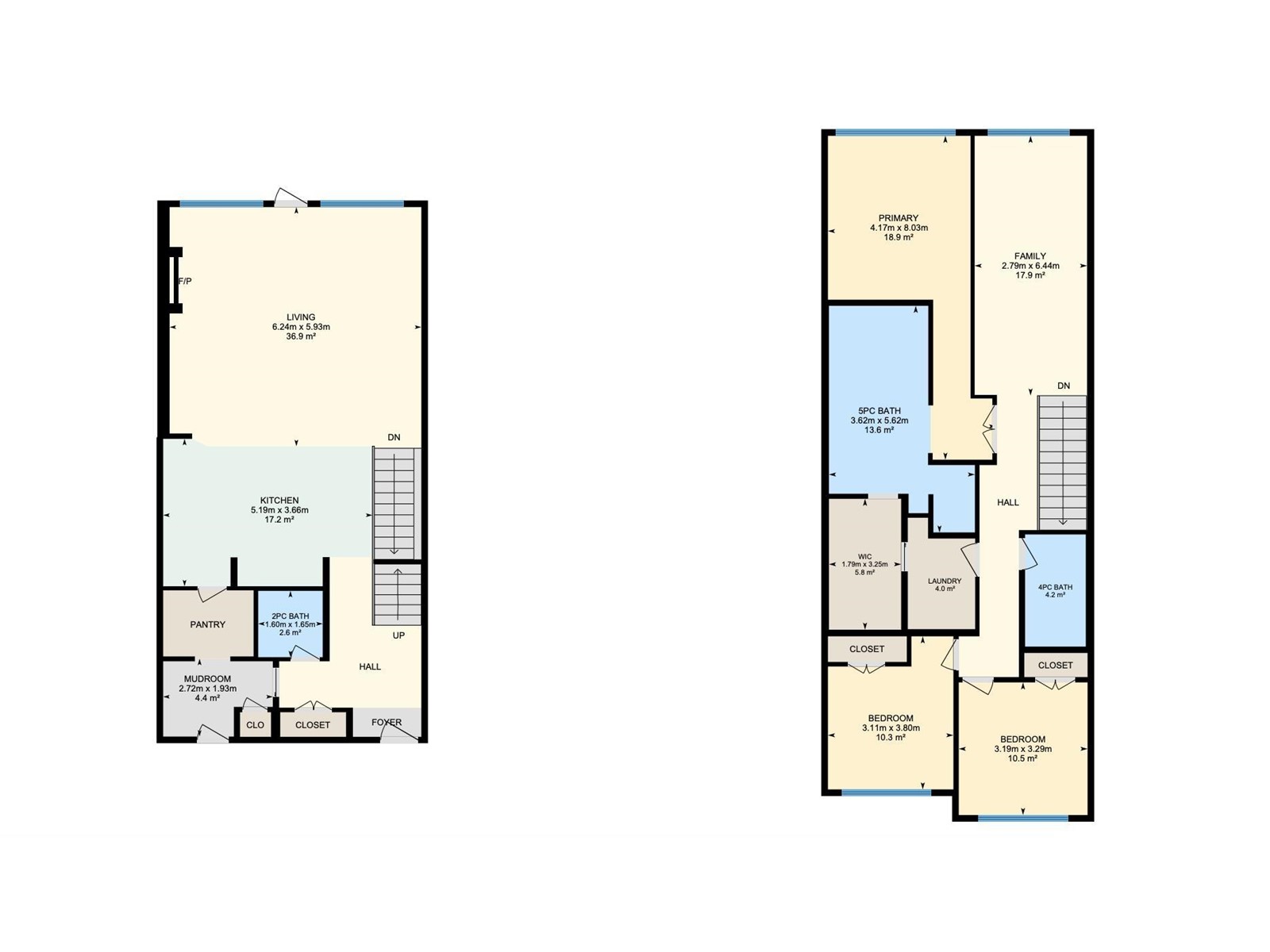7333 Klapstein Cr Sw Edmonton, Alberta T6W 5N5
$619,000
QUICK POSSESSION AVAILABLE!! This stunning 2,145 sq ft home is perfect for those who love to entertain. You are the host and thats all about fun whether its gathering around the patio, shooting a round of pool, karaoke nights with the girls, or hosting a watch party. The open concept main level space means room for everyone to visit together. Upstairs youll find a spacious recreation room ideal for family fun, laundry room, and 2 bedrooms for kids or guests. The primary is large enough for a king size bed with luxurious ensuite and walk in closet. This home features modern finishes and a stylish glass wall. Our Fall Welcome Home Event offers a fantastic opportunity for a complimentary advanced air filtration system and high performance heating/cooling solution. (id:46923)
Property Details
| MLS® Number | E4414429 |
| Property Type | Single Family |
| Neigbourhood | Keswick Area |
| Features | No Animal Home, No Smoking Home |
Building
| BathroomTotal | 3 |
| BedroomsTotal | 3 |
| Appliances | Dishwasher, Garage Door Opener, Microwave, Refrigerator, Stove |
| BasementDevelopment | Unfinished |
| BasementType | Full (unfinished) |
| ConstructedDate | 2024 |
| ConstructionStyleAttachment | Detached |
| FireProtection | Smoke Detectors |
| HalfBathTotal | 1 |
| HeatingType | Forced Air |
| StoriesTotal | 2 |
| SizeInterior | 2194.7613 Sqft |
| Type | House |
Parking
| Attached Garage |
Land
| Acreage | No |
Rooms
| Level | Type | Length | Width | Dimensions |
|---|---|---|---|---|
| Main Level | Living Room | 6.24 m | 5.93 m | 6.24 m x 5.93 m |
| Main Level | Dining Room | Measurements not available | ||
| Main Level | Kitchen | 5.19 m | 3.66 m | 5.19 m x 3.66 m |
| Upper Level | Primary Bedroom | 4.17 m | 8.03 m | 4.17 m x 8.03 m |
| Upper Level | Bedroom 2 | 3.11 m | 3.8 m | 3.11 m x 3.8 m |
| Upper Level | Bedroom 3 | 3.19 m | 3.29 m | 3.19 m x 3.29 m |
| Upper Level | Bonus Room | Measurements not available | ||
| Upper Level | Laundry Room | Measurements not available |
https://www.realtor.ca/real-estate/27678288/7333-klapstein-cr-sw-edmonton-keswick-area
Interested?
Contact us for more information
Nikola Jankovic
Associate
105-4990 92 Ave Nw
Edmonton, Alberta T6B 2V4

