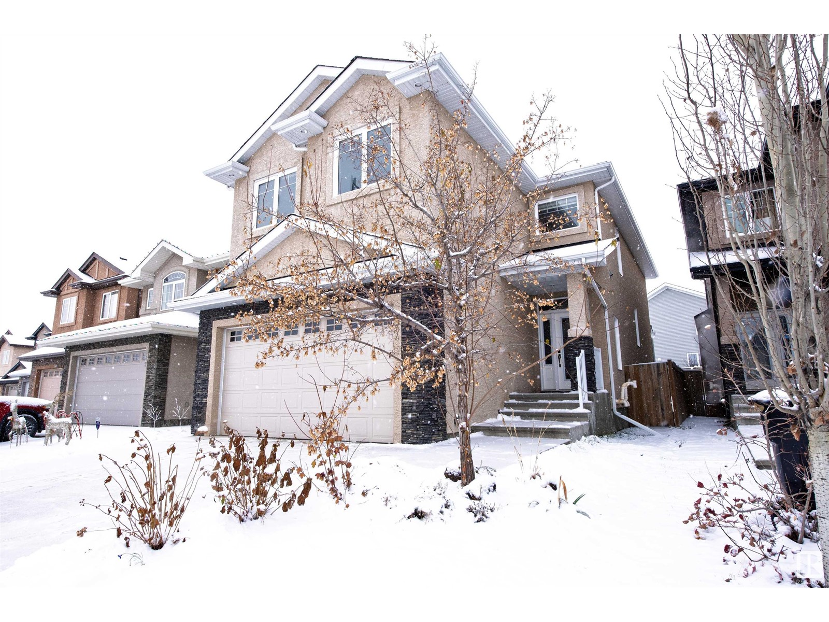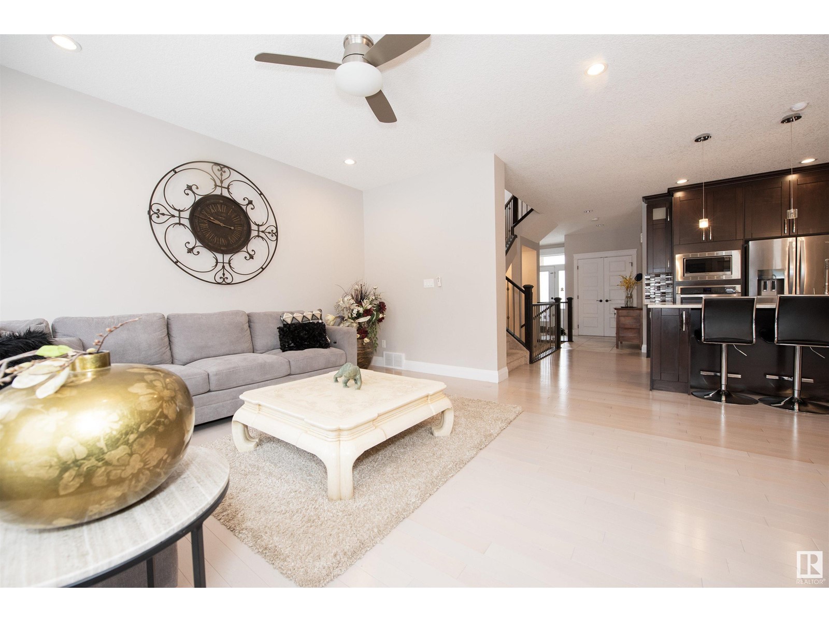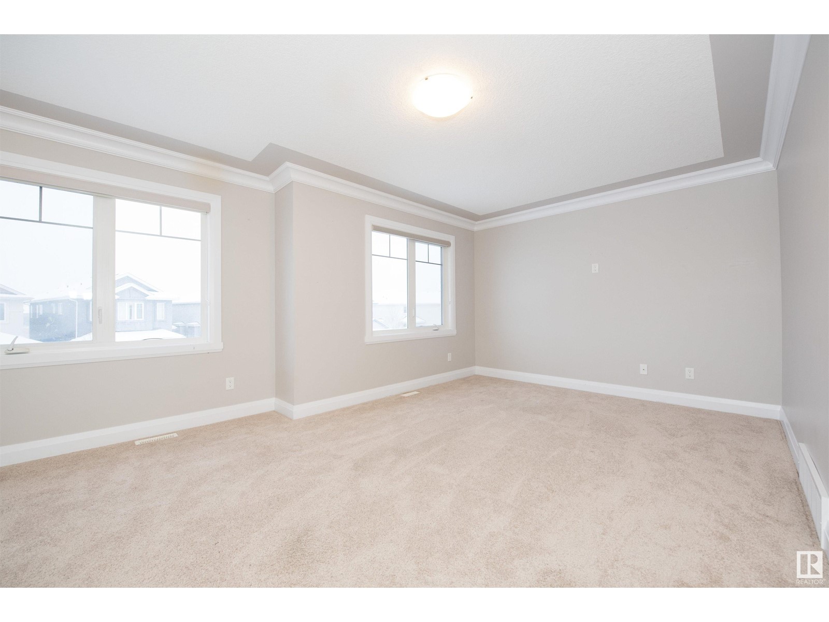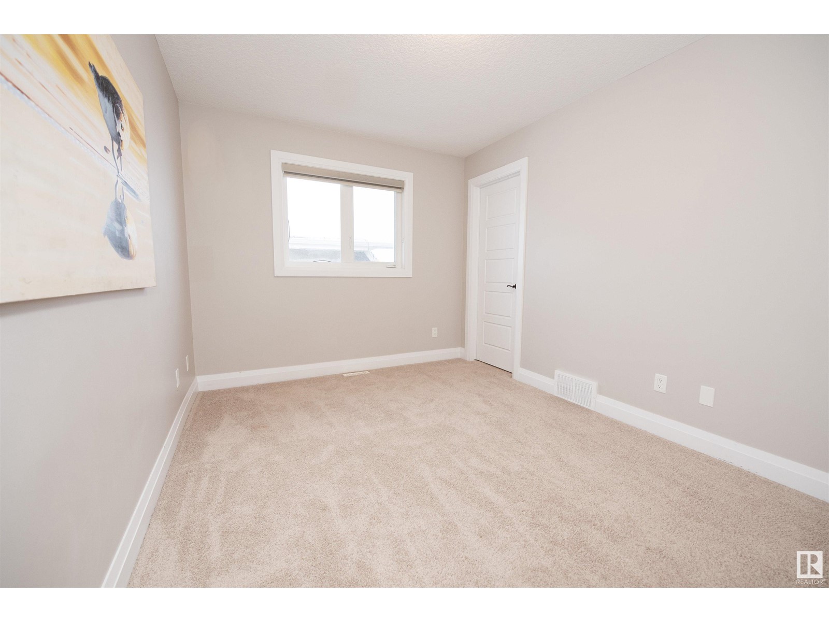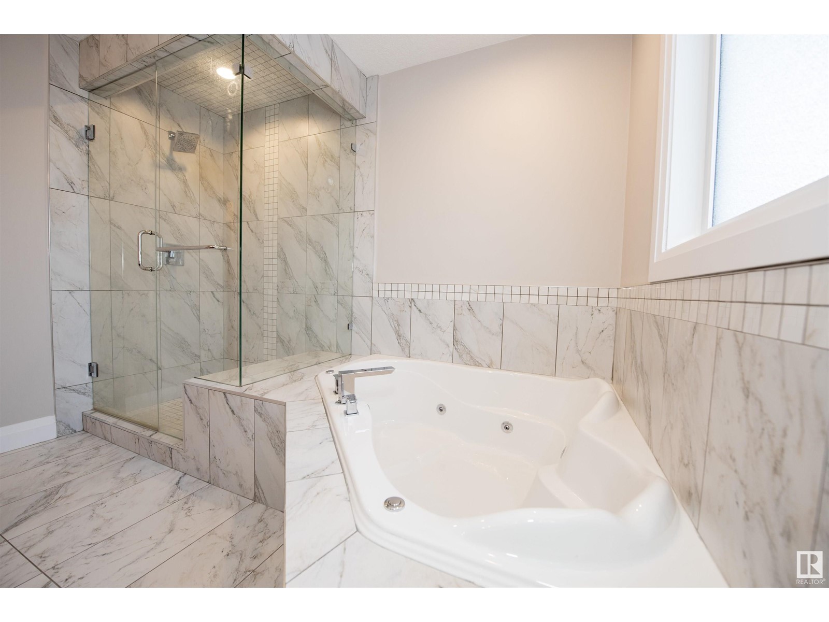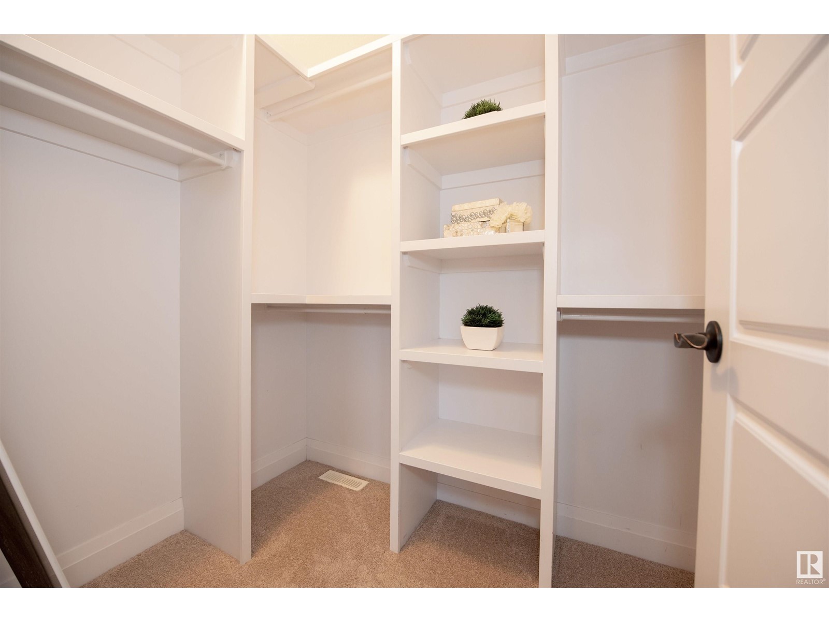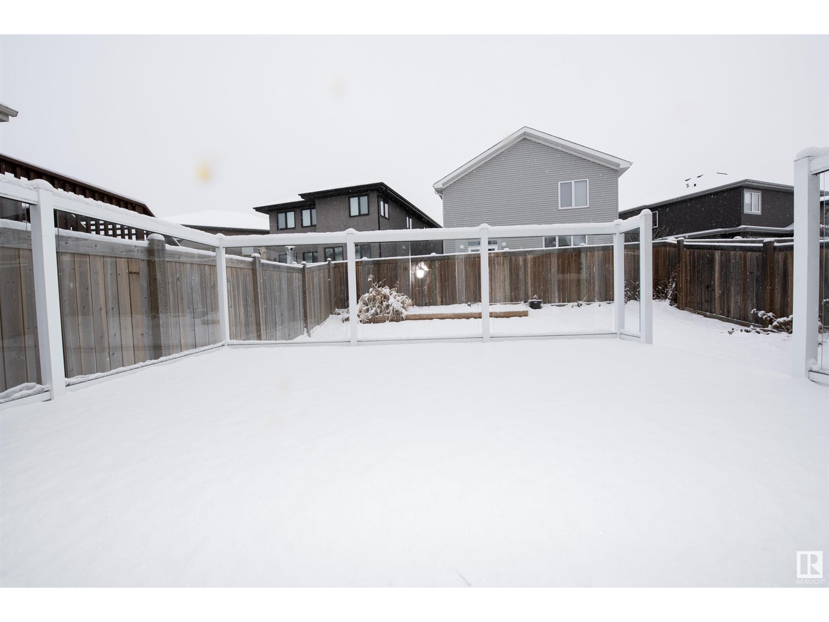544 Albany Wy Nw Edmonton, Alberta T6V 0H9
$598,000
Don't miss out on this well designed 5Bed/4Bath home; perfect for a large or blended family looking for style and comfort.This spacious home will not disappoint! The double heated garage opens into a mud area/half bath with plenty of Storage space.The walk through pantry leads into a chef's dream kitchen featuring granite counter tops, and built in SS appliances optimizing counter space! Light floods the main floor as double doors open onto the dura-deck w/gas hook up f/BBQ.Stylish two way fireplace divides the dining and living area creating a warm and inviting space.The upper level offers: Bonus Room,Two good sized bedrooms, Full Bath and functional laundry w/sink. French Doors lead into a generous master and Spa like ensuite w/custom tiled shower and large walk-in closet. Downstairs a flex area 2Large bedrooms and Full Bath complete the lower level. Located in Albany, a family community with scenic walking paths, min from Henday, Schools, Eateries, Shopping and a short drive to St.Albert.Don't Delay!!! (id:46923)
Property Details
| MLS® Number | E4414425 |
| Property Type | Single Family |
| Neigbourhood | Albany |
| AmenitiesNearBy | Shopping |
| Structure | Deck |
Building
| BathroomTotal | 4 |
| BedroomsTotal | 5 |
| Amenities | Ceiling - 9ft |
| Appliances | Dishwasher, Dryer, Garage Door Opener, Hood Fan, Humidifier, Oven - Built-in, Microwave, Refrigerator, Gas Stove(s), Washer, Window Coverings |
| BasementDevelopment | Finished |
| BasementType | Full (finished) |
| ConstructedDate | 2015 |
| ConstructionStyleAttachment | Detached |
| CoolingType | Central Air Conditioning |
| HalfBathTotal | 1 |
| HeatingType | Forced Air |
| StoriesTotal | 2 |
| SizeInterior | 2331.463 Sqft |
| Type | House |
Parking
| Attached Garage |
Land
| Acreage | No |
| FenceType | Fence |
| LandAmenities | Shopping |
| SizeIrregular | 354.19 |
| SizeTotal | 354.19 M2 |
| SizeTotalText | 354.19 M2 |
Rooms
| Level | Type | Length | Width | Dimensions |
|---|---|---|---|---|
| Basement | Bedroom 4 | Measurements not available | ||
| Basement | Bedroom 5 | Measurements not available | ||
| Main Level | Living Room | Measurements not available | ||
| Main Level | Dining Room | Measurements not available | ||
| Main Level | Kitchen | Measurements not available | ||
| Upper Level | Primary Bedroom | Measurements not available | ||
| Upper Level | Bedroom 2 | Measurements not available | ||
| Upper Level | Bedroom 3 | Measurements not available | ||
| Upper Level | Bonus Room | Measurements not available |
https://www.realtor.ca/real-estate/27678263/544-albany-wy-nw-edmonton-albany
Interested?
Contact us for more information
Laureen Espinoza
Associate
203-10023 168 St Nw
Edmonton, Alberta T5P 3W9

