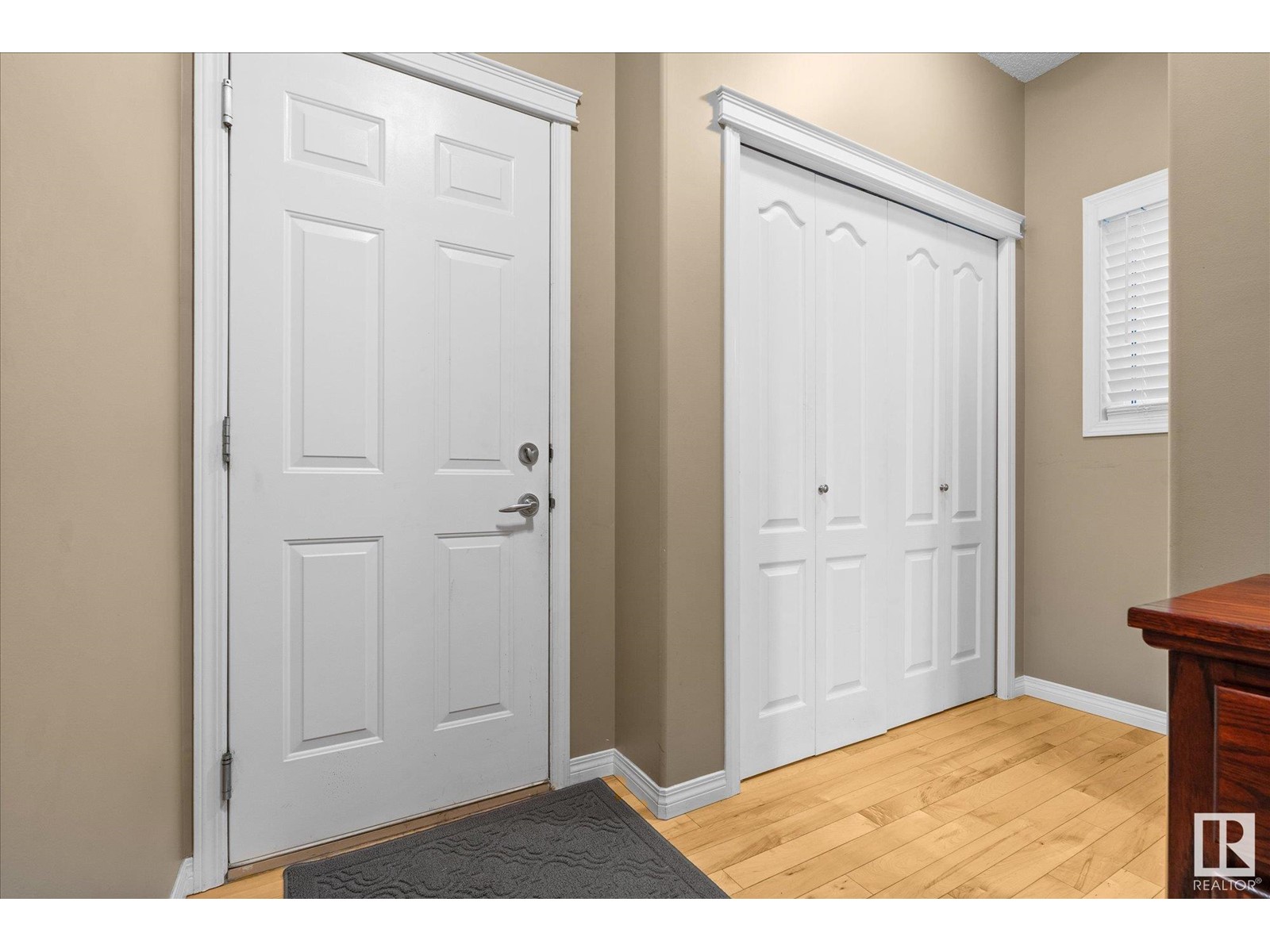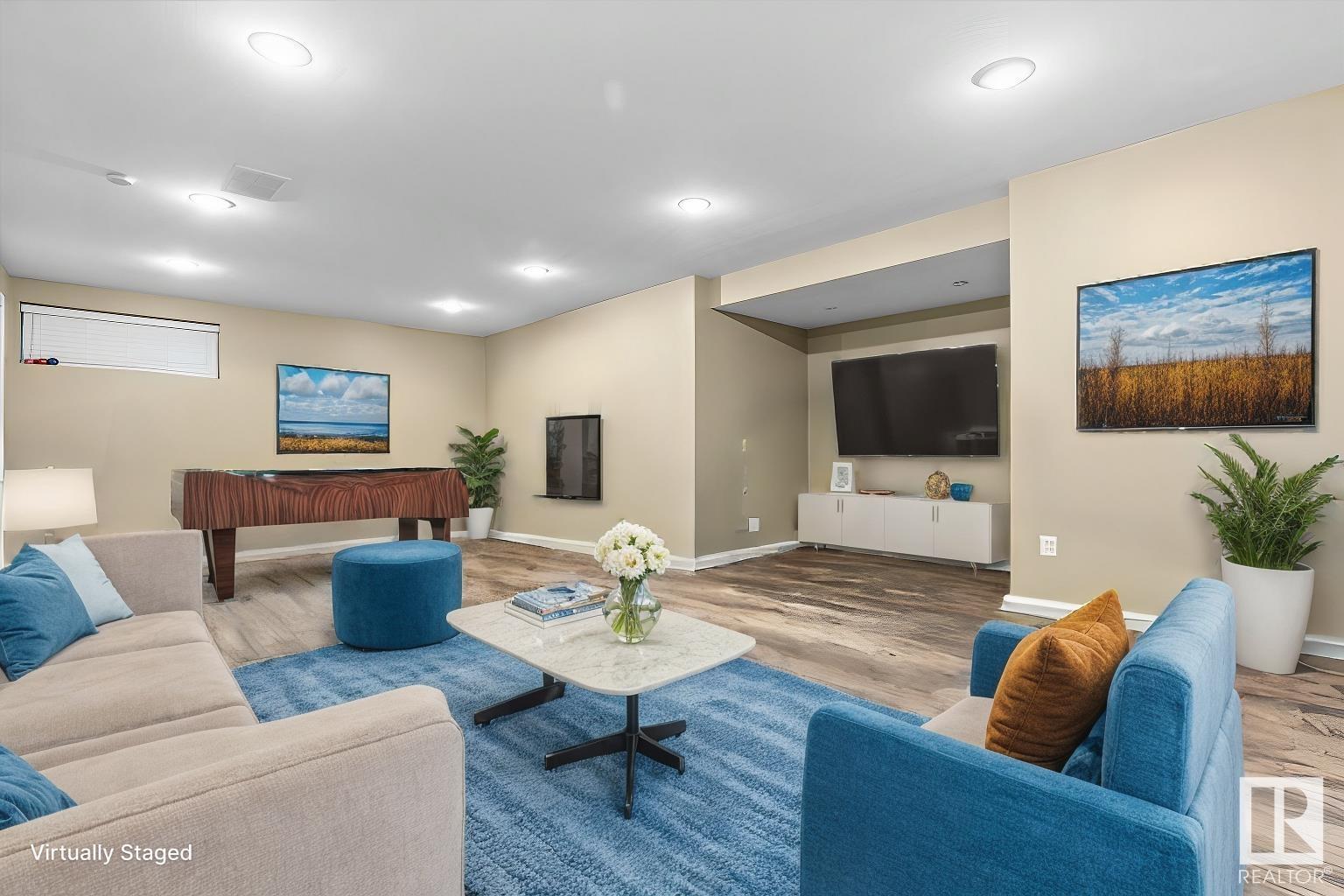2187 Brennan Cr Nw Edmonton, Alberta T5T 6R8
$495,000
This immaculate 1,682sqft executive home is nestled within the prestigious Lewis Estates Golf Course community. Featuring 9-foot ceilings, hardwood floors, and a sprinkler system, the main floor boasts a modern open concept, ideal for entertaining with an abundance of natural light from large windows. The gourmet kitchen is a chef's dream, offering granite countertops, stainless steel appliances, a large island, and a walk-in pantry. Upstairs, you'll find two spacious bedrooms and a massive bonus room with vaulted ceilings. The primary bedroom features a luxurious ensuite with a jacuzzi tub, separate shower, and walk-in closet. The finished basement provides ample space for recreation, with roughed-in surround sound. Recent upgrades include air conditioning (2012), shingles (2017), furnace (2017), Front Door, Flooring in basement, (2019) eavestroughs (2020), and triple-pane windows. Just minutes from Anthony Henday and Whitemud, this home is in a prime location that combines convenience with luxury. (id:46923)
Property Details
| MLS® Number | E4414720 |
| Property Type | Single Family |
| Neigbourhood | Breckenridge Greens |
| AmenitiesNearBy | Golf Course, Playground, Public Transit, Schools, Shopping |
| CommunityFeatures | Public Swimming Pool |
| Features | Flat Site, No Smoking Home |
| Structure | Deck |
Building
| BathroomTotal | 4 |
| BedroomsTotal | 2 |
| Appliances | Dishwasher, Dryer, Garage Door Opener Remote(s), Garage Door Opener, Garburator, Refrigerator, Storage Shed, Stove, Washer, Window Coverings |
| BasementDevelopment | Finished |
| BasementType | Full (finished) |
| ConstructedDate | 2002 |
| ConstructionStyleAttachment | Detached |
| CoolingType | Central Air Conditioning |
| FireplaceFuel | Gas |
| FireplacePresent | Yes |
| FireplaceType | Insert |
| HalfBathTotal | 2 |
| HeatingType | Forced Air |
| StoriesTotal | 2 |
| SizeInterior | 1682.1839 Sqft |
| Type | House |
Parking
| Attached Garage |
Land
| Acreage | No |
| FenceType | Fence |
| LandAmenities | Golf Course, Playground, Public Transit, Schools, Shopping |
| SizeIrregular | 447.17 |
| SizeTotal | 447.17 M2 |
| SizeTotalText | 447.17 M2 |
Rooms
| Level | Type | Length | Width | Dimensions |
|---|---|---|---|---|
| Basement | Family Room | 5.57 m | 7.87 m | 5.57 m x 7.87 m |
| Main Level | Living Room | 4.27 m | 4.54 m | 4.27 m x 4.54 m |
| Main Level | Dining Room | 2.02 m | 2.72 m | 2.02 m x 2.72 m |
| Main Level | Kitchen | 4.28 m | 3.42 m | 4.28 m x 3.42 m |
| Upper Level | Primary Bedroom | 3.64 m | 4.95 m | 3.64 m x 4.95 m |
| Upper Level | Bedroom 2 | 4.22 m | 3.1 m | 4.22 m x 3.1 m |
| Upper Level | Bonus Room | 4.06 m | 5.2 m | 4.06 m x 5.2 m |
https://www.realtor.ca/real-estate/27689023/2187-brennan-cr-nw-edmonton-breckenridge-greens
Interested?
Contact us for more information
Brian Tucker
Associate
201-5607 199 St Nw
Edmonton, Alberta T6M 0M8

















































