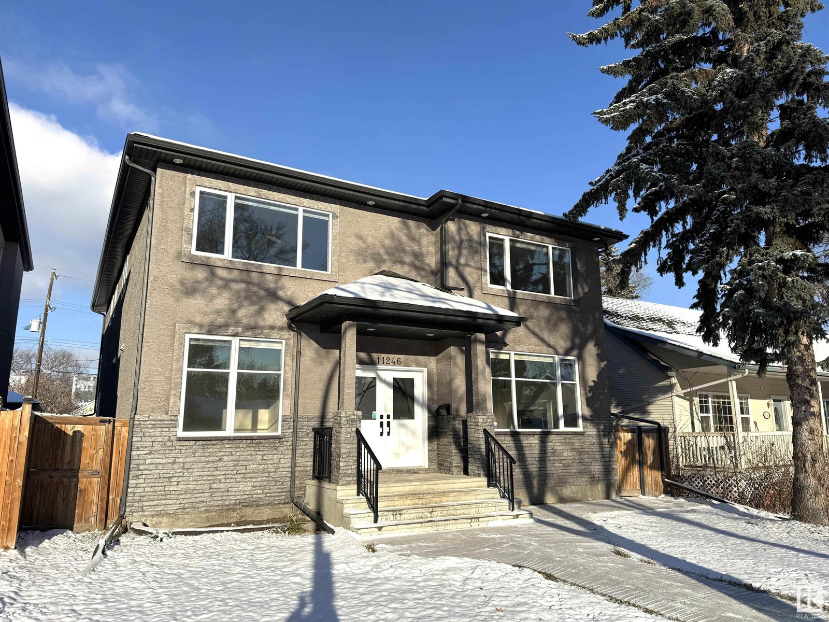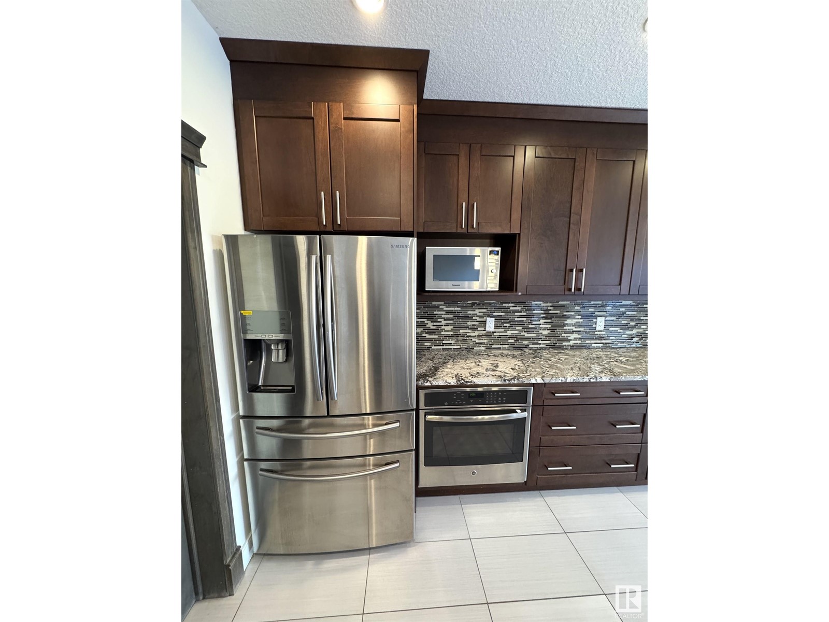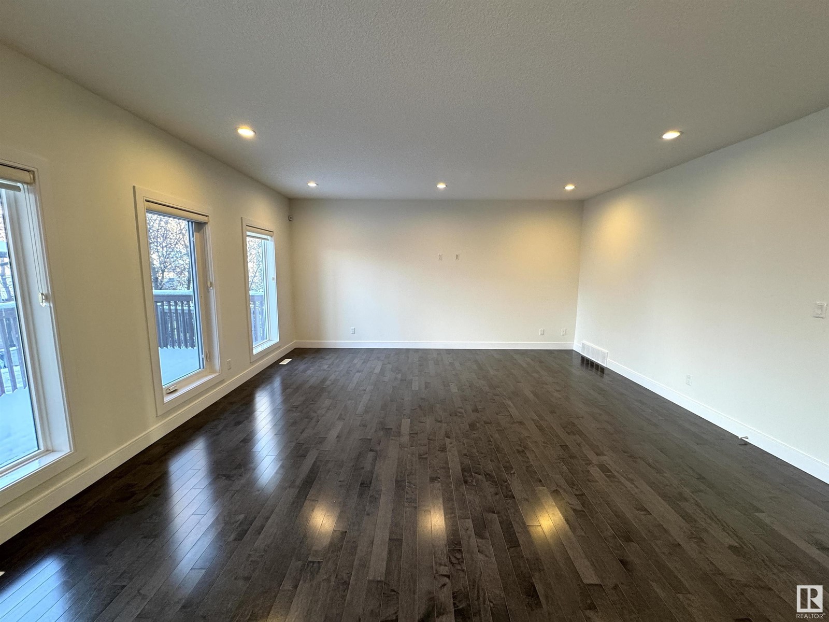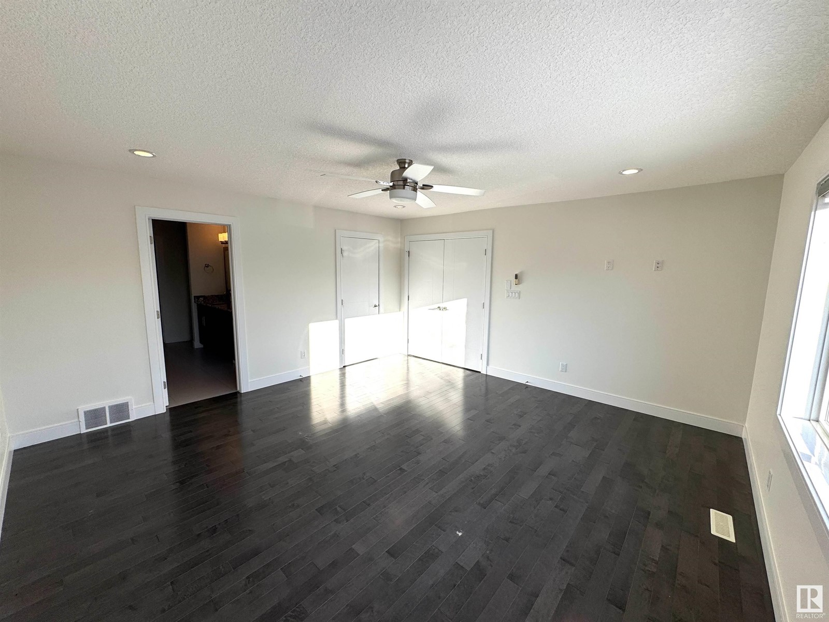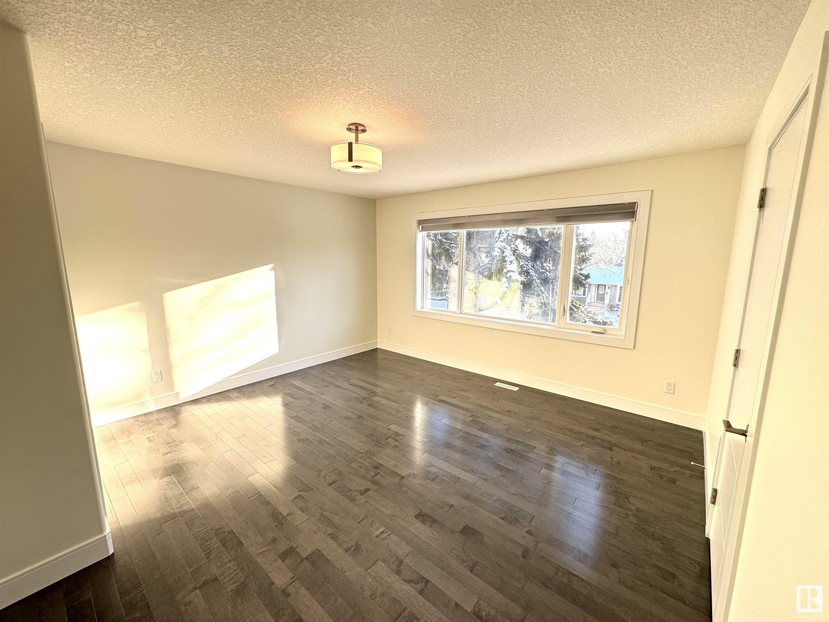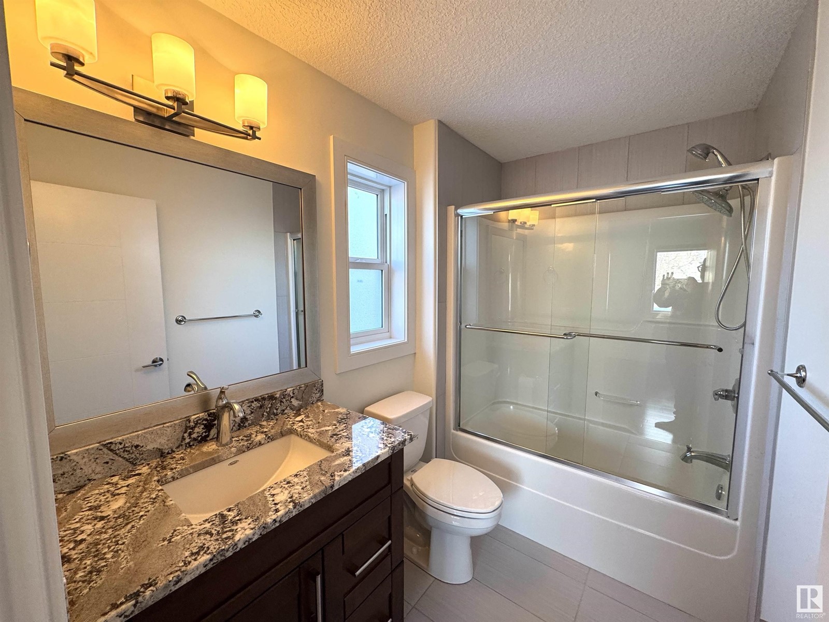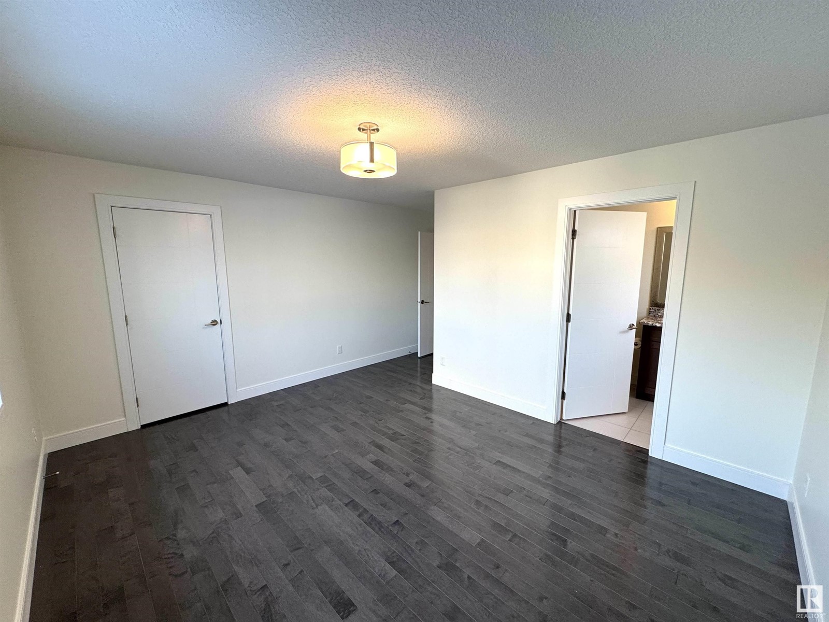11246 75 Av Nw Edmonton, Alberta T6G 0H3
$1,218,000
Location, Location, Location! Steps from LRT, schools, parks & minutes away from the U of A, Hospital, Whyte Ave, Southgate & Whitemud. The location is perfect for professionals, students & families! In the quiet & tree lined parts of central Mckernan, this bright & spacious gem has close to 5000 Sq Ft of finished living space & features FOUR LARGE BEDROOMS ALL COMPLETE WITH ENSUITES & massive walk in closets on the upper floor. THREE other large rooms & two additional full baths are on the main floor & in the basement. The chef's dream kitchen features all SS appliances with two dishwashers, a walk in pantry, tons of cabinets & a giant granite island with a built in wine cooler. Multiple living rooms, massive finished basement, the deck & well sized backyard are perfect for gatherings & entertaining! On top of the double garage & driveway, a paved concrete pad provides parking for 2 additional cars. Central AC ensures comfort year round. Don't miss out on this dream home or revenue generating property! (id:46923)
Property Details
| MLS® Number | E4414799 |
| Property Type | Single Family |
| Neigbourhood | McKernan |
| AmenitiesNearBy | Playground, Public Transit, Schools |
| Features | Flat Site, Lane, Closet Organizers, No Animal Home, No Smoking Home |
| Structure | Deck |
Building
| BathroomTotal | 6 |
| BedroomsTotal | 6 |
| Amenities | Ceiling - 10ft, Vinyl Windows |
| Appliances | Dryer, Garage Door Opener Remote(s), Garage Door Opener, Hood Fan, Oven - Built-in, Refrigerator, Central Vacuum, Washer, Water Softener, Window Coverings, Wine Fridge, Dishwasher |
| BasementDevelopment | Finished |
| BasementType | Full (finished) |
| ConstructedDate | 2015 |
| ConstructionStyleAttachment | Detached |
| CoolingType | Central Air Conditioning |
| FireProtection | Smoke Detectors |
| FireplaceFuel | Gas |
| FireplacePresent | Yes |
| FireplaceType | Unknown |
| HeatingType | Forced Air |
| StoriesTotal | 2 |
| SizeInterior | 3320.0205 Sqft |
| Type | House |
Parking
| Stall | |
| Detached Garage |
Land
| Acreage | No |
| FenceType | Fence |
| LandAmenities | Playground, Public Transit, Schools |
Rooms
| Level | Type | Length | Width | Dimensions |
|---|---|---|---|---|
| Basement | Bedroom 5 | 4.03 m | 4.16 m | 4.03 m x 4.16 m |
| Main Level | Living Room | 5.74 m | 5.32 m | 5.74 m x 5.32 m |
| Main Level | Dining Room | 4.25 m | 2.74 m | 4.25 m x 2.74 m |
| Main Level | Kitchen | 4.61 m | 6.05 m | 4.61 m x 6.05 m |
| Main Level | Family Room | 5.7 m | 4.33 m | 5.7 m x 4.33 m |
| Main Level | Bedroom 6 | 3.19 m | 3.76 m | 3.19 m x 3.76 m |
| Upper Level | Primary Bedroom | 4.69 m | 4.67 m | 4.69 m x 4.67 m |
| Upper Level | Bedroom 2 | 4.42 m | 4.25 m | 4.42 m x 4.25 m |
| Upper Level | Bedroom 3 | 4.25 m | 3.44 m | 4.25 m x 3.44 m |
| Upper Level | Bedroom 4 | 4.37 m | 4.98 m | 4.37 m x 4.98 m |
https://www.realtor.ca/real-estate/27692847/11246-75-av-nw-edmonton-mckernan
Interested?
Contact us for more information
Carlos Wong
Associate
3659 99 St Nw
Edmonton, Alberta T6E 6K5

