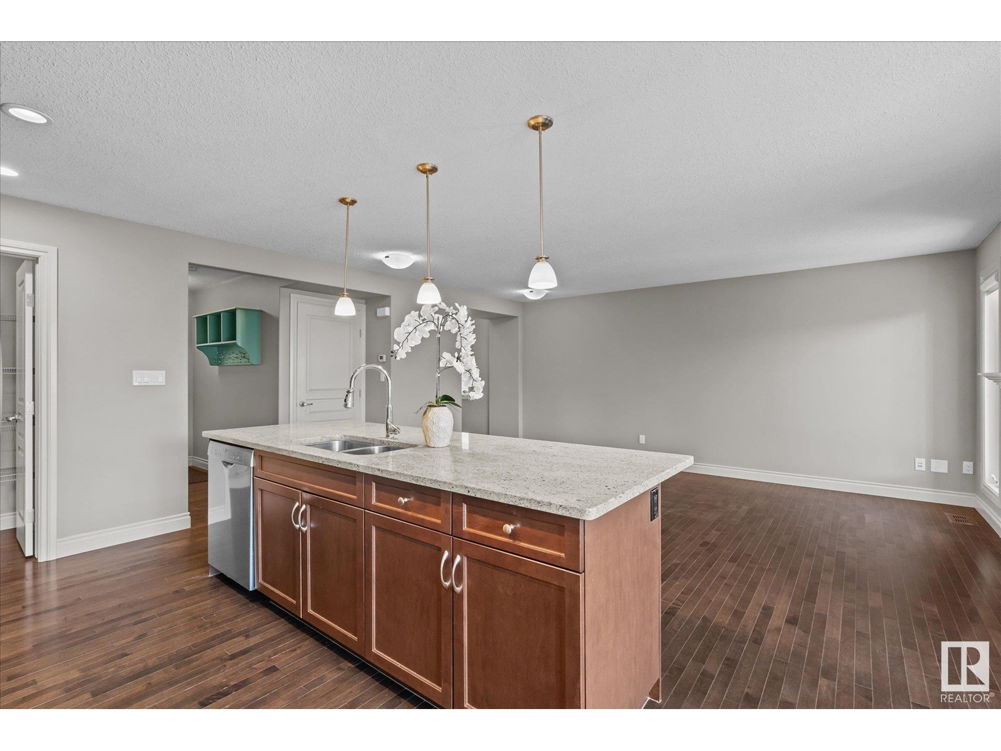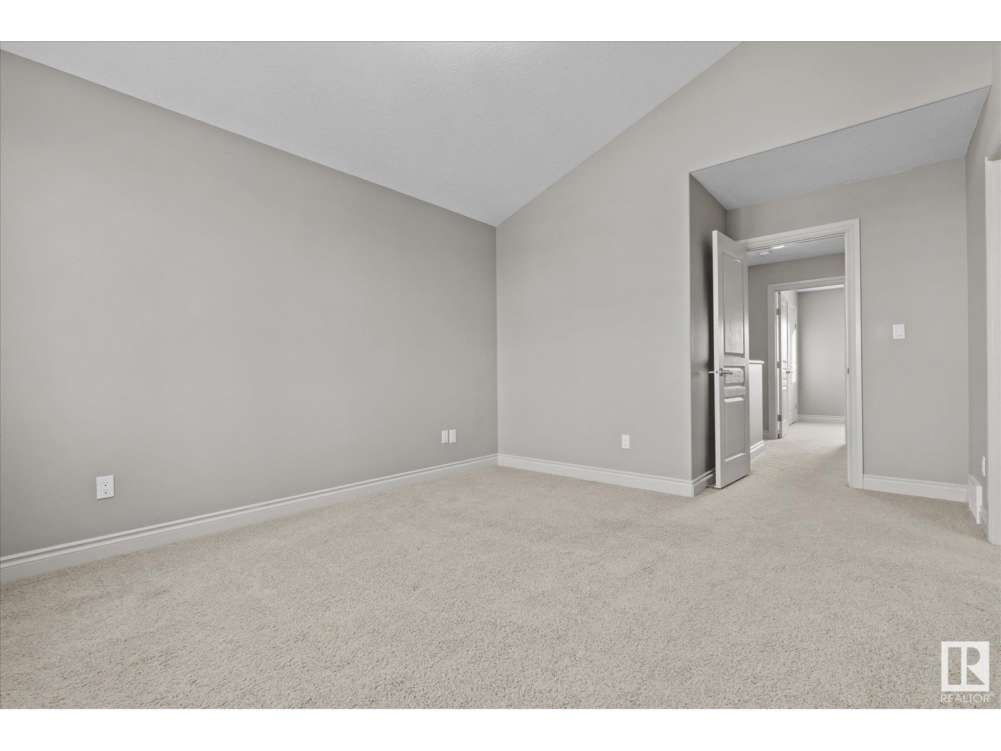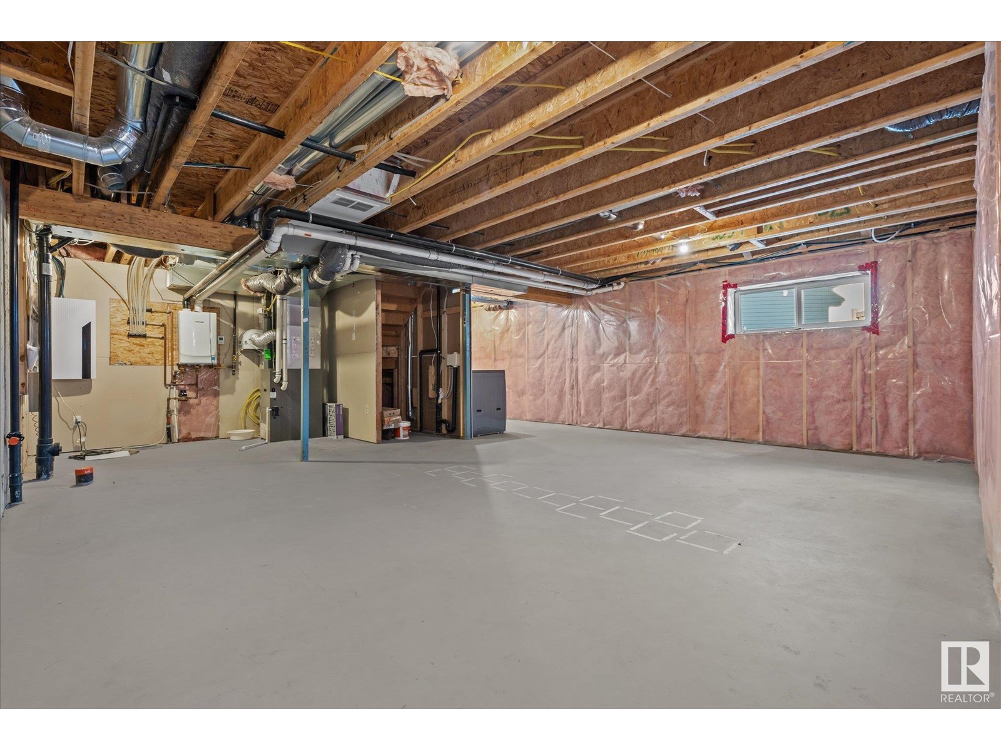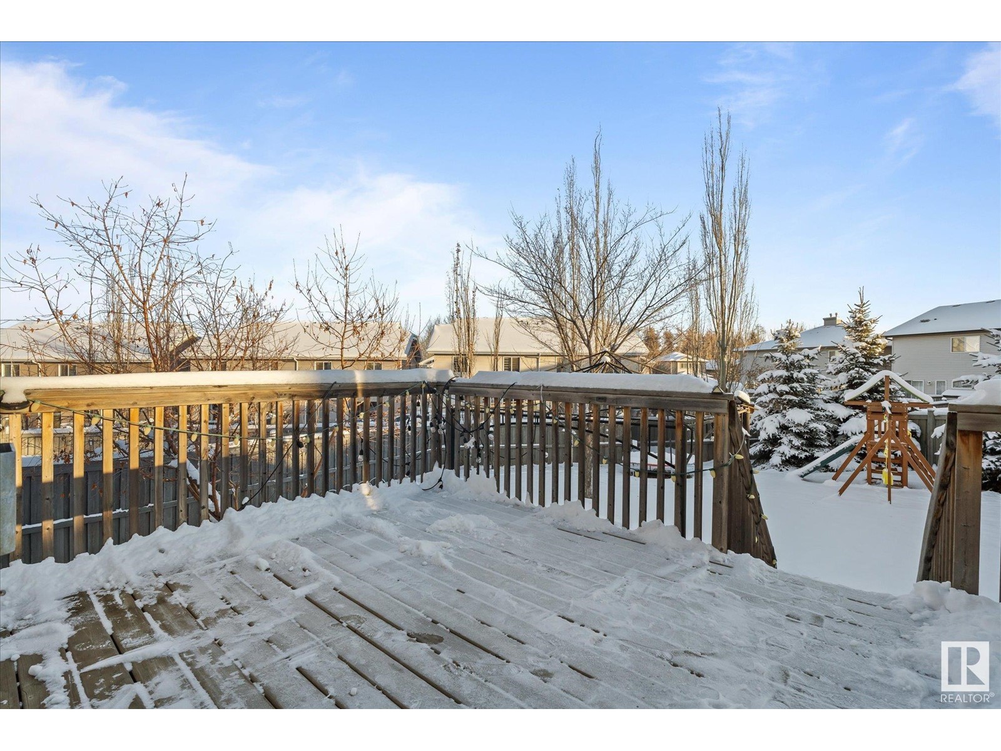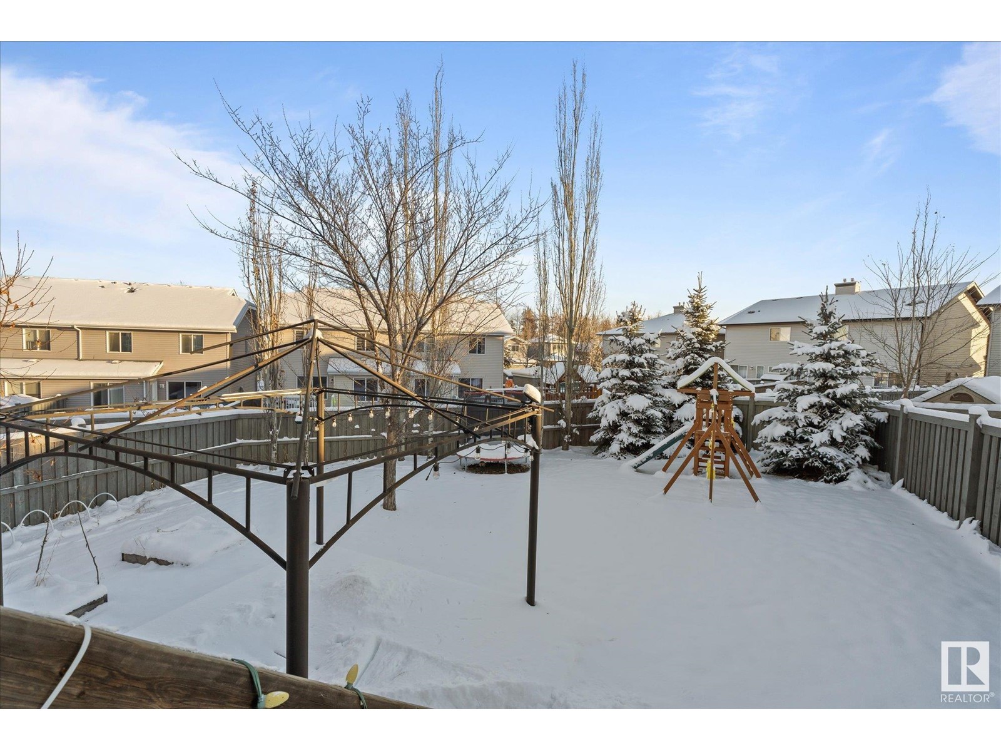4908 214 St Nw Edmonton, Alberta T6M 0K6
$433,900
Make this year an unforgettable one with this charming Hamptons home! Perfectly situated on a pie-shaped lot in a quiet cul-de-sac this home offers 3 beds, 3 baths & over 1,450 sq.ft of thoughtfully designed space. This 2-storey home is ideal for creating lasting memories! The spacious main floor boasts a welcoming living & dining area, while the kitchen features a granite-top island, stainless steel appliances & a corner pantryideal for cooking & entertaining. Upstairs, you'll love the primary bedroom's vaulted ceilings, generous walk-in closet & 4-pc ensuite. Two additional bedrooms & a 4-pc guest bathroom complete the second floor. The unfinished basement, with 2 windows & bathroom rough-ins, gives you the incredible potential to customize. Practicality meets convenience with the insulated double-attached garage & a location close to schools, shopping centers & commuting routes like Hwy 627, Whitemud Dr. & Anthony Henday. Blending peaceful living with unbeatable conveniencedont wait! (id:46923)
Open House
This property has open houses!
2:00 pm
Ends at:4:00 pm
2:00 pm
Ends at:4:00 pm
Property Details
| MLS® Number | E4414779 |
| Property Type | Single Family |
| Neigbourhood | The Hamptons |
| AmenitiesNearBy | Schools, Shopping |
| Features | Cul-de-sac, Flat Site, No Back Lane, No Smoking Home |
| ParkingSpaceTotal | 4 |
Building
| BathroomTotal | 3 |
| BedroomsTotal | 3 |
| Appliances | Dishwasher, Dryer, Garage Door Opener, Microwave Range Hood Combo, Refrigerator, Stove, Washer |
| BasementDevelopment | Unfinished |
| BasementType | Full (unfinished) |
| ConstructedDate | 2010 |
| ConstructionStyleAttachment | Semi-detached |
| HalfBathTotal | 1 |
| HeatingType | Forced Air |
| StoriesTotal | 2 |
| SizeInterior | 1461.4161 Sqft |
| Type | Duplex |
Parking
| Attached Garage |
Land
| Acreage | No |
| FenceType | Fence |
| LandAmenities | Schools, Shopping |
| SizeIrregular | 488.6 |
| SizeTotal | 488.6 M2 |
| SizeTotalText | 488.6 M2 |
Rooms
| Level | Type | Length | Width | Dimensions |
|---|---|---|---|---|
| Main Level | Living Room | 5.24 m | 5.24 m x Measurements not available | |
| Main Level | Dining Room | 2.71 m | 2.71 m x Measurements not available | |
| Main Level | Kitchen | 3.81 m | 3.81 m x Measurements not available | |
| Upper Level | Primary Bedroom | 5.03 m | 5.03 m x Measurements not available | |
| Upper Level | Bedroom 2 | 2.89 m | 2.89 m x Measurements not available | |
| Upper Level | Bedroom 3 | 4.16 m | 4.16 m x Measurements not available |
https://www.realtor.ca/real-estate/27692073/4908-214-st-nw-edmonton-the-hamptons
Interested?
Contact us for more information
Jesselyn Skriver
Associate
4-16 Nelson Dr.
Spruce Grove, Alberta T7X 3X3


















