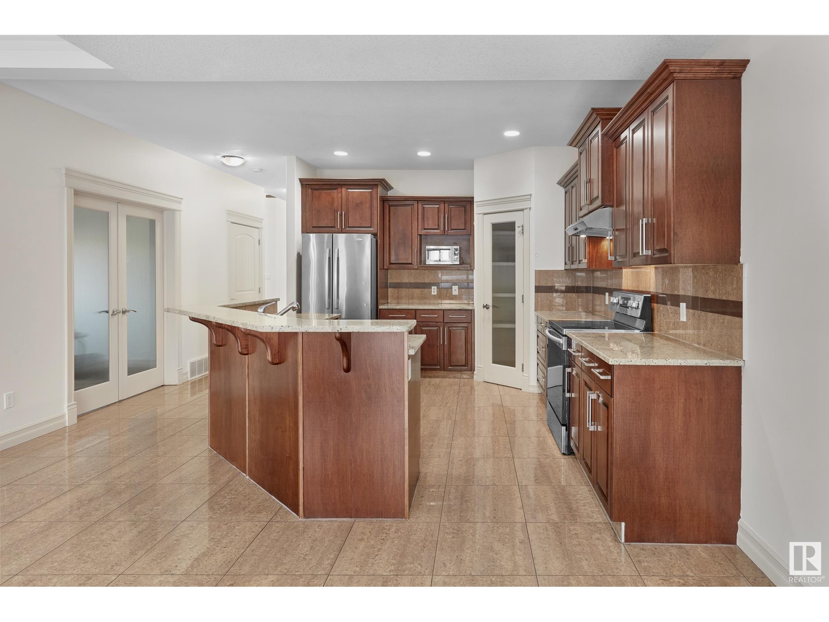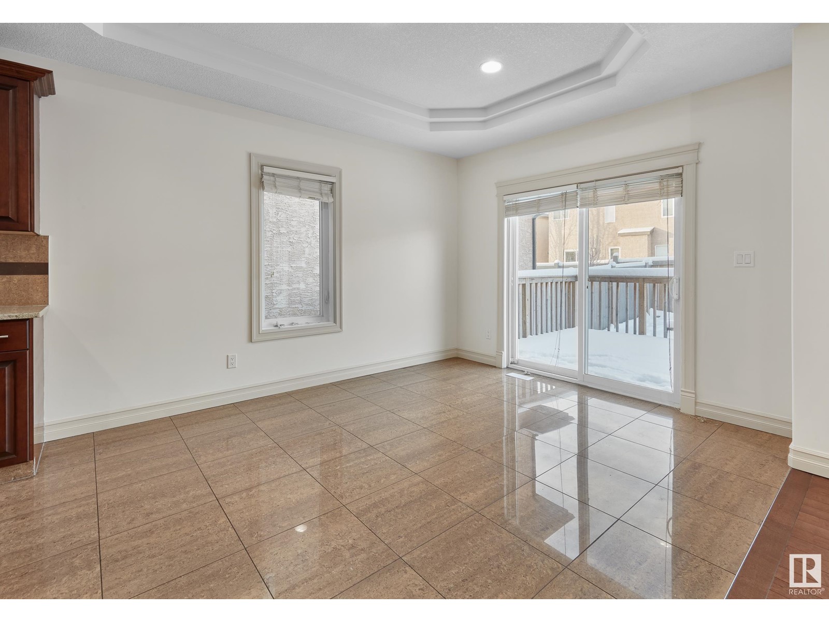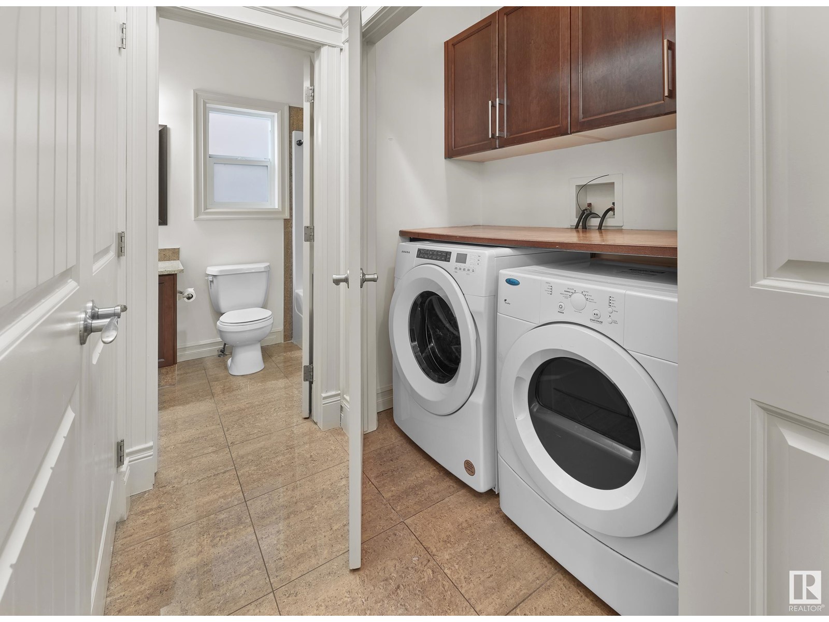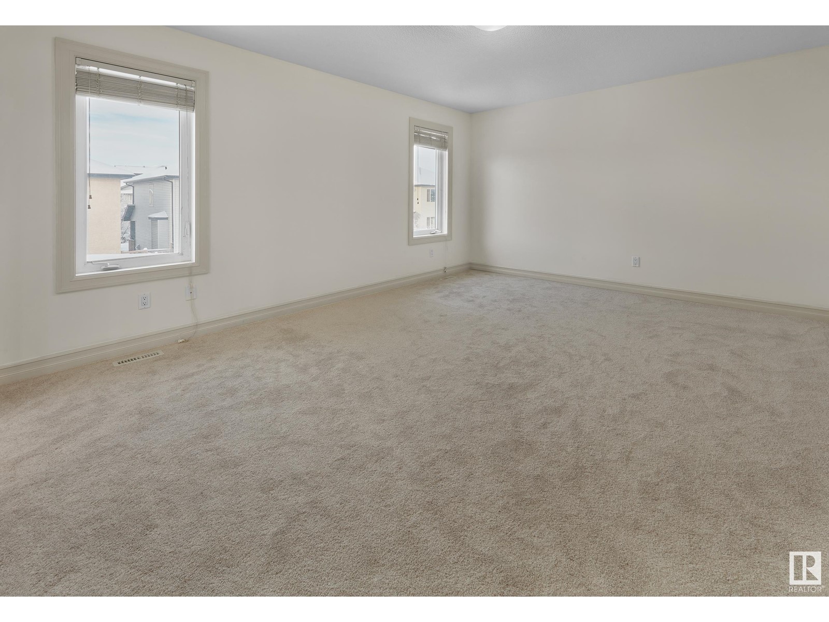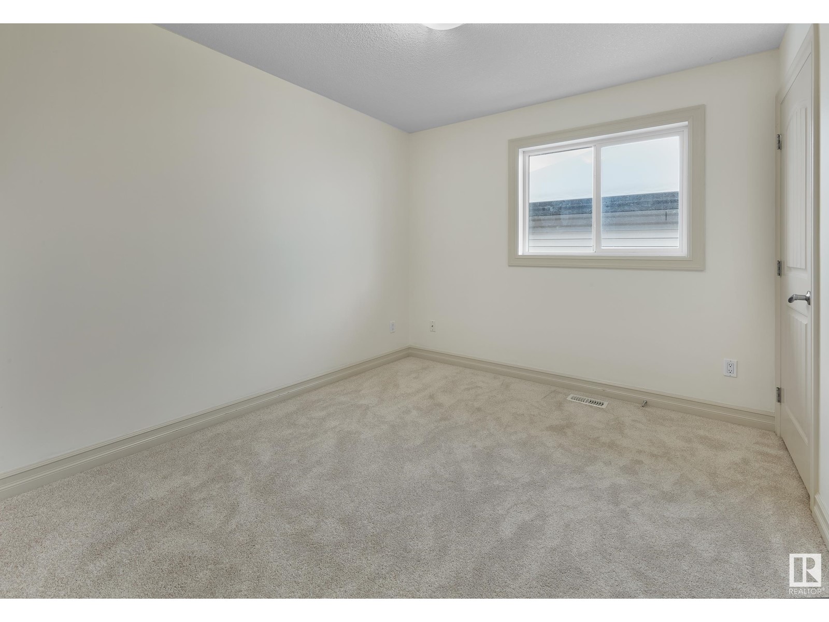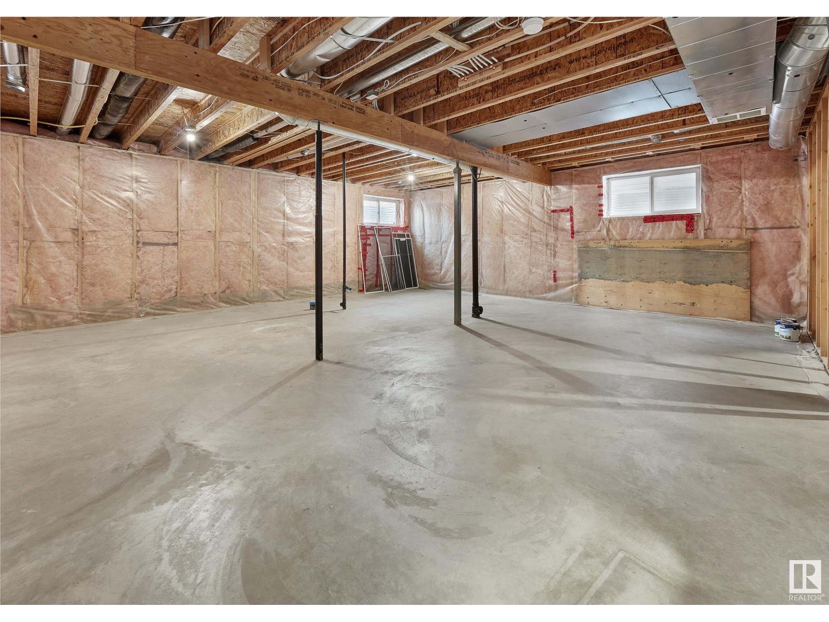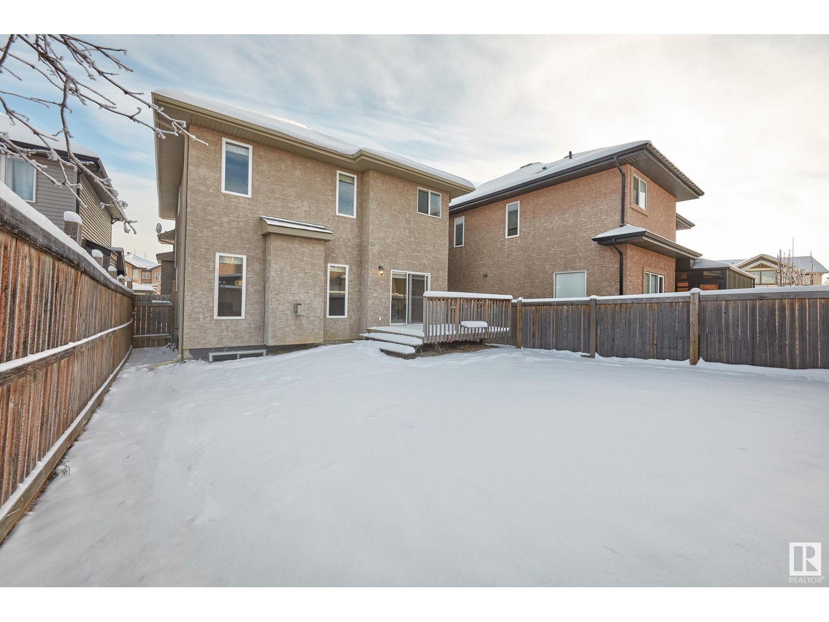1268 Cunningham Dr Sw Edmonton, Alberta T6W 0R7
$679,900
Welcome to Callaghan, a beautiful family community! This 2-storey home has over 2510sqft, side entrance to the unfinished basement 4 beds, 3 baths, main floor office, Bonus Room, double attached garage, west facing backyard & more! Entering the home, you will love the open concept with hardwood & tile flooring & upgrades throughout. Continue on into the kitchen with a large island, pantry, granite counter tops, ample storage, dining area & breakfast bar. Open to the kitchen is the living room with a gas fireplace. The office, 4-piece bath & laundry completes the main floor. Upstairs the bonus room is perfect to relax in with your family!The primary suite offers a walk-in closet & ensuite (2 sinks), separate shower & soaker tub. Beds #2, #3 & #4 are all a good size & a 5-piece bath (2 sinks). Basement offers a separate entrance - endless potential for development. Close to schools, shopping & parks! Recent Upgrades: Painted throughout, New furnace, New carpet, Elegant chandelier & New washing machine! (id:46923)
Property Details
| MLS® Number | E4414763 |
| Property Type | Single Family |
| Neigbourhood | Callaghan |
| AmenitiesNearBy | Public Transit, Schools, Shopping |
| Features | See Remarks, Flat Site, Closet Organizers |
| ParkingSpaceTotal | 4 |
| Structure | Deck |
Building
| BathroomTotal | 3 |
| BedroomsTotal | 4 |
| Amenities | Vinyl Windows |
| Appliances | Dishwasher, Dryer, Garage Door Opener Remote(s), Garage Door Opener, Refrigerator, Stove, Washer |
| BasementDevelopment | Unfinished |
| BasementType | Full (unfinished) |
| CeilingType | Vaulted |
| ConstructedDate | 2010 |
| ConstructionStyleAttachment | Detached |
| FireProtection | Smoke Detectors |
| FireplaceFuel | Gas |
| FireplacePresent | Yes |
| FireplaceType | Unknown |
| HeatingType | Forced Air |
| StoriesTotal | 2 |
| SizeInterior | 2510.3592 Sqft |
| Type | House |
Parking
| Attached Garage |
Land
| Acreage | No |
| FenceType | Fence |
| LandAmenities | Public Transit, Schools, Shopping |
| SizeIrregular | 400.12 |
| SizeTotal | 400.12 M2 |
| SizeTotalText | 400.12 M2 |
Rooms
| Level | Type | Length | Width | Dimensions |
|---|---|---|---|---|
| Main Level | Living Room | 4.94 m | 4.04 m | 4.94 m x 4.04 m |
| Main Level | Dining Room | 3.87 m | 3.27 m | 3.87 m x 3.27 m |
| Main Level | Kitchen | 4.37 m | 3.55 m | 4.37 m x 3.55 m |
| Main Level | Office | 3.49 m | 3.49 m x Measurements not available | |
| Main Level | Laundry Room | 1.89 m | 1.05 m | 1.89 m x 1.05 m |
| Upper Level | Primary Bedroom | 5.05 m | 4.11 m | 5.05 m x 4.11 m |
| Upper Level | Bedroom 2 | 3.75 m | 3.02 m | 3.75 m x 3.02 m |
| Upper Level | Bedroom 3 | 3.75 m | 3.02 m | 3.75 m x 3.02 m |
| Upper Level | Bedroom 4 | 3.2 m | 2.97 m | 3.2 m x 2.97 m |
| Upper Level | Bonus Room | 6.07 m | 4.16 m | 6.07 m x 4.16 m |
https://www.realtor.ca/real-estate/27691205/1268-cunningham-dr-sw-edmonton-callaghan
Interested?
Contact us for more information
Kerri-Lyn A. Holland
Associate
100-10328 81 Ave Nw
Edmonton, Alberta T6E 1X2
Jason R. Holland
Associate
100-10328 81 Ave Nw
Edmonton, Alberta T6E 1X2







