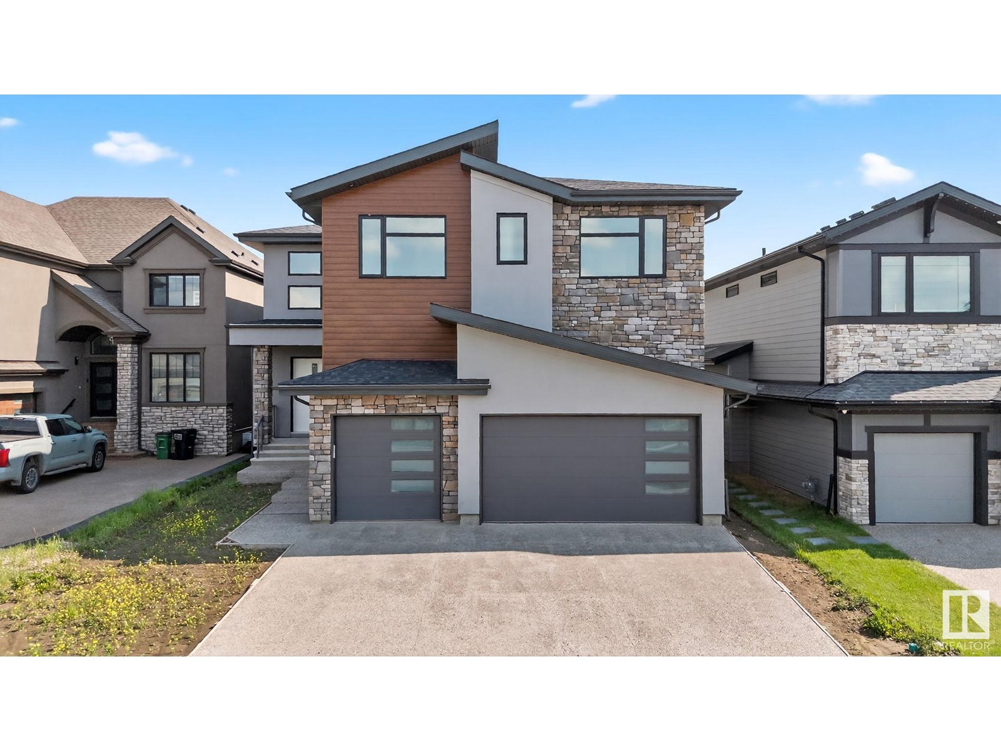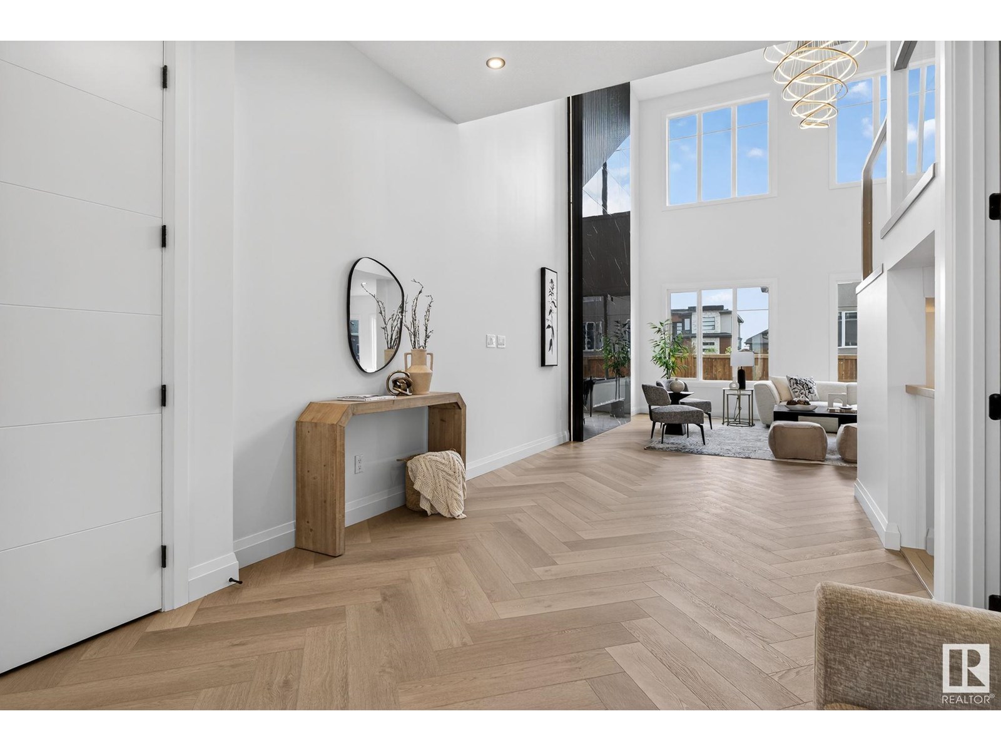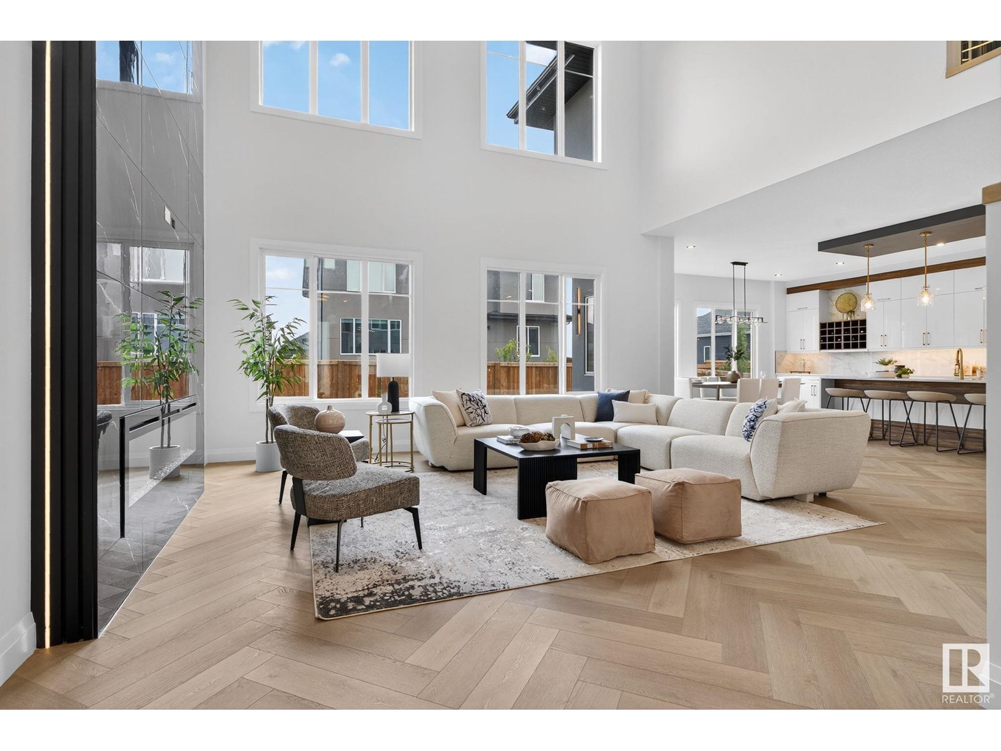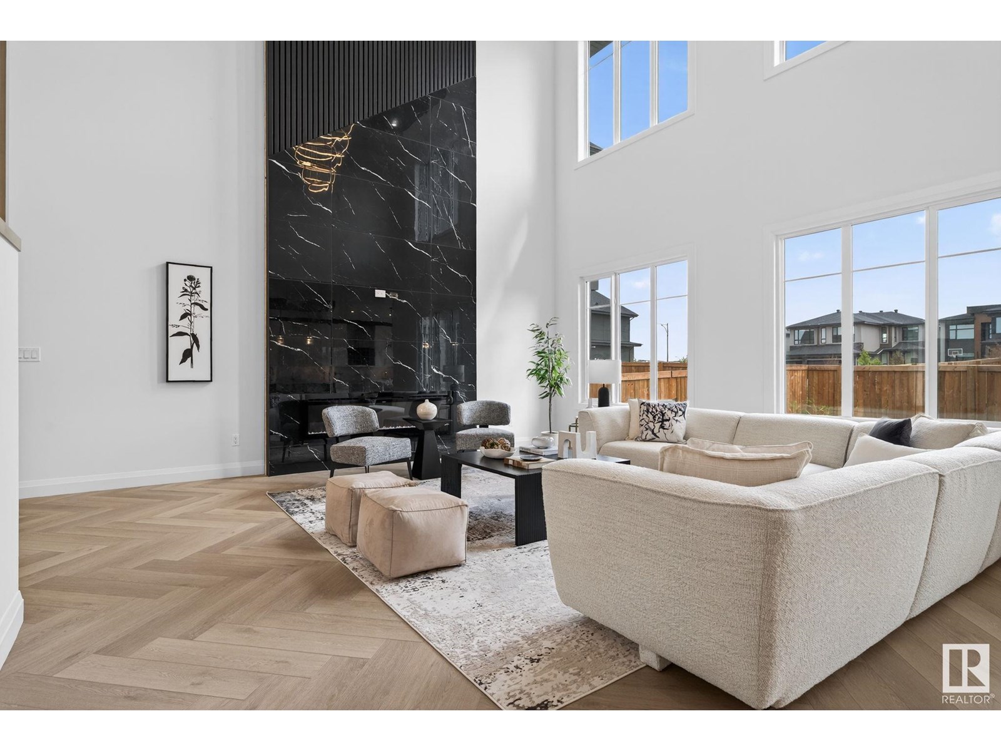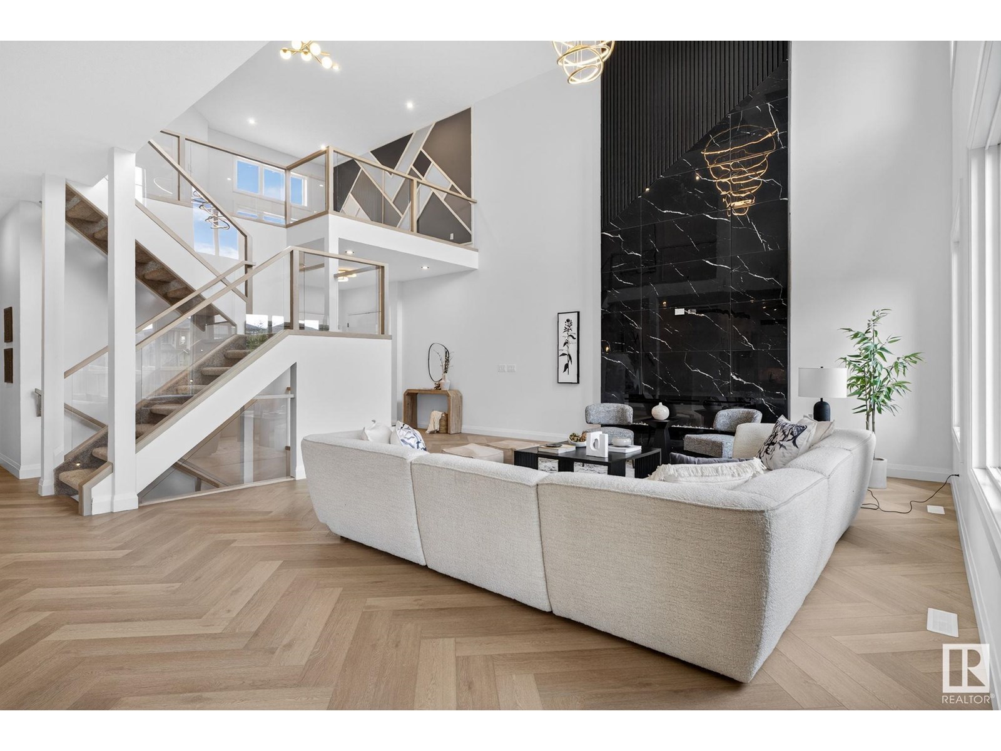3518 Keswick Bv Sw Edmonton, Alberta T6W 4V6
$1,475,000
Experience luxury living in this stunning custom-built home, ideally located on a quiet street in the prestigious community of The Banks at Keswick. Renowned for its elevated architectural standards and natural beauty, this sought-after neighborhood is just steps from the North Saskatchewan River. Spanning 3,625 sq ft, this meticulously designed residence combines luxury, comfort, and practicality. It features 9-ft ceilings, eye-catching feature walls, four generously sized bedrooms upstairs, and a bright, versatile upper-level family room—perfect for families of all sizes. The main floor offers a thoughtfully designed open-concept layout, showcasing a chef-inspired kitchen with quartz countertops, premium appliances, and a warm living area anchored by a custom fireplace. The triple attached garage provides plenty of space for vehicles and storage. Elegant finishes and designer details are found throughout the home. Located close to top-rated schools, parks, walking trails, a golf course, and everyday (id:46923)
Property Details
| MLS® Number | E4445980 |
| Property Type | Single Family |
| Neigbourhood | Keswick Area |
| Amenities Near By | Public Transit, Schools, Shopping |
| Features | See Remarks, Park/reserve, No Animal Home, No Smoking Home |
Building
| Bathroom Total | 5 |
| Bedrooms Total | 5 |
| Amenities | Ceiling - 9ft |
| Appliances | Hood Fan, Microwave, Refrigerator, Stove, Gas Stove(s), Washer |
| Basement Development | Unfinished |
| Basement Type | Full (unfinished) |
| Constructed Date | 2024 |
| Construction Style Attachment | Detached |
| Heating Type | Forced Air |
| Stories Total | 2 |
| Size Interior | 3,625 Ft2 |
| Type | House |
Parking
| Attached Garage |
Land
| Acreage | No |
| Land Amenities | Public Transit, Schools, Shopping |
| Size Irregular | 517.45 |
| Size Total | 517.45 M2 |
| Size Total Text | 517.45 M2 |
Rooms
| Level | Type | Length | Width | Dimensions |
|---|---|---|---|---|
| Main Level | Living Room | 6.33 m | 5.5 m | 6.33 m x 5.5 m |
| Main Level | Dining Room | 5.54 m | 2.46 m | 5.54 m x 2.46 m |
| Main Level | Kitchen | 5.53 m | 5.49 m | 5.53 m x 5.49 m |
| Main Level | Mud Room | 4.36 m | 2.27 m | 4.36 m x 2.27 m |
| Main Level | Bedroom 5 | 2.95 m | 4.08 m | 2.95 m x 4.08 m |
| Upper Level | Family Room | 3.77 m | 5.15 m | 3.77 m x 5.15 m |
| Upper Level | Primary Bedroom | 4.34 m | 6.22 m | 4.34 m x 6.22 m |
| Upper Level | Bedroom 2 | 3.53 m | 4.26 m | 3.53 m x 4.26 m |
| Upper Level | Bedroom 3 | 3.99 m | 3.37 m | 3.99 m x 3.37 m |
| Upper Level | Bedroom 4 | 3.99 m | 4.25 m | 3.99 m x 4.25 m |
| Upper Level | Laundry Room | 1.69 m | 2.17 m | 1.69 m x 2.17 m |
https://www.realtor.ca/real-estate/28561721/3518-keswick-bv-sw-edmonton-keswick-area
Contact Us
Contact us for more information

Pankaj Dua
Associate
4107 99 St Nw
Edmonton, Alberta T6E 3N4
(780) 450-6300
(780) 450-6670

