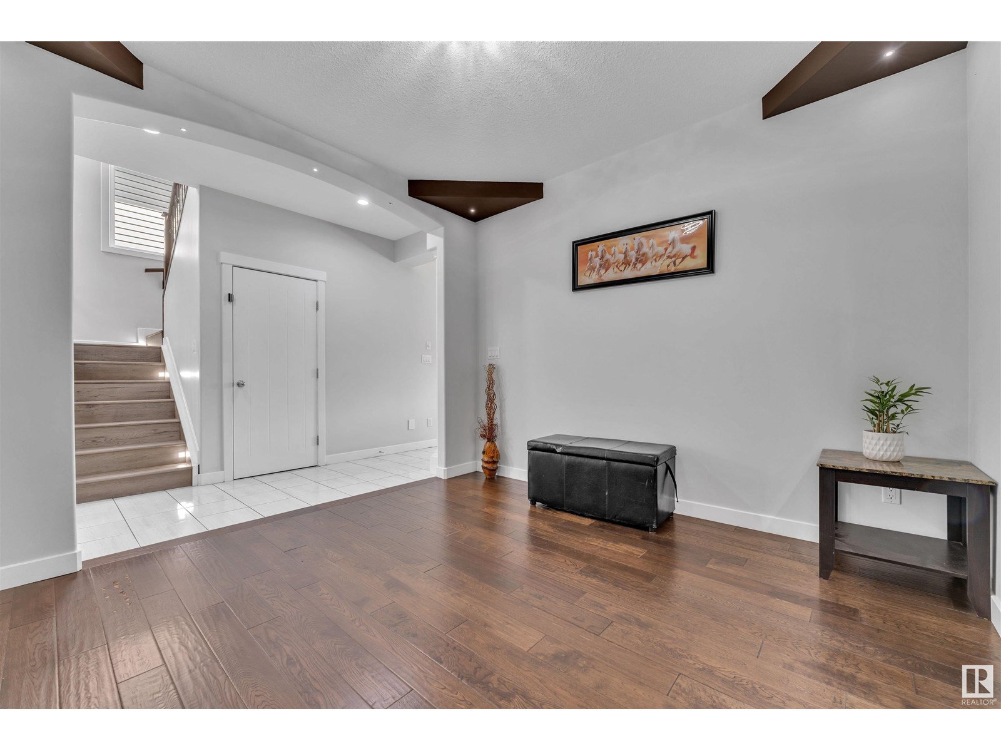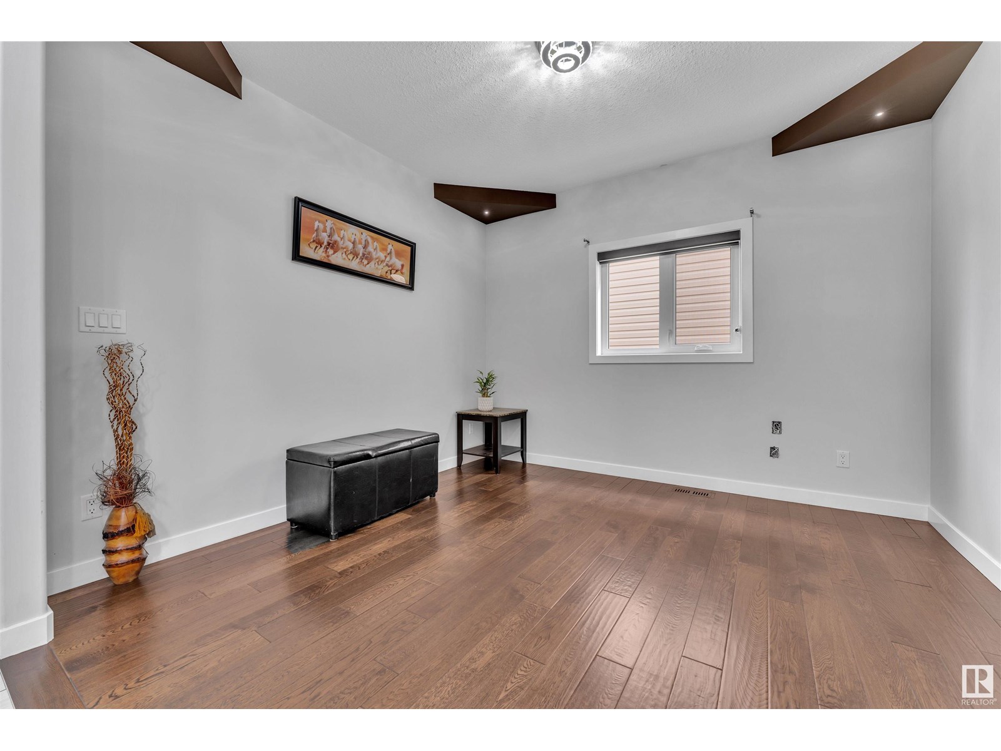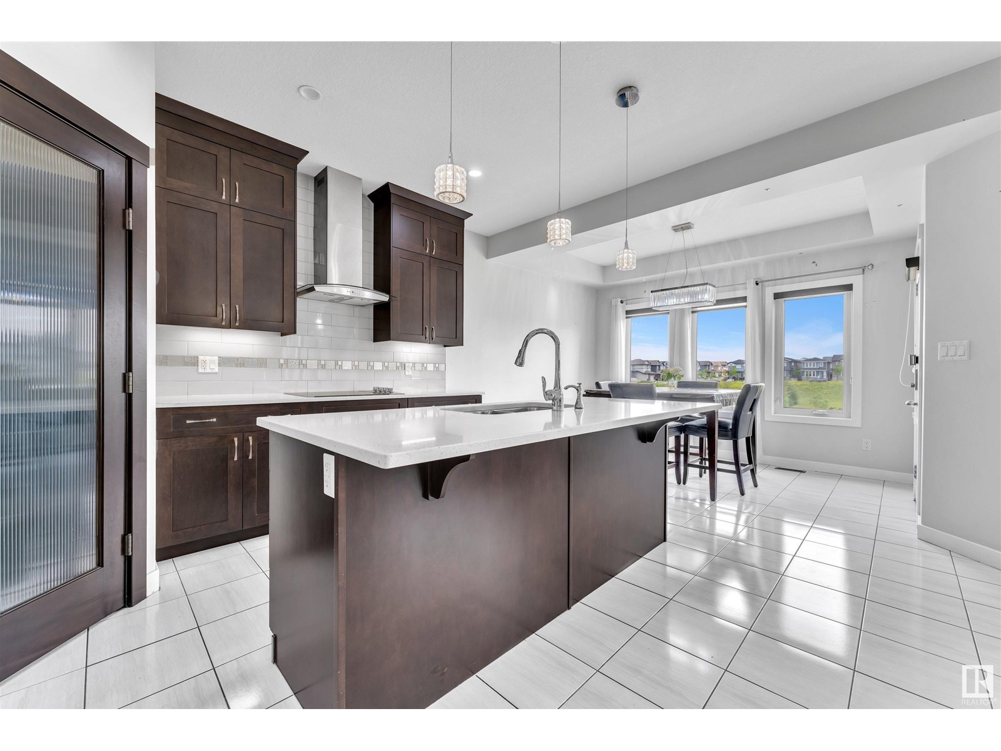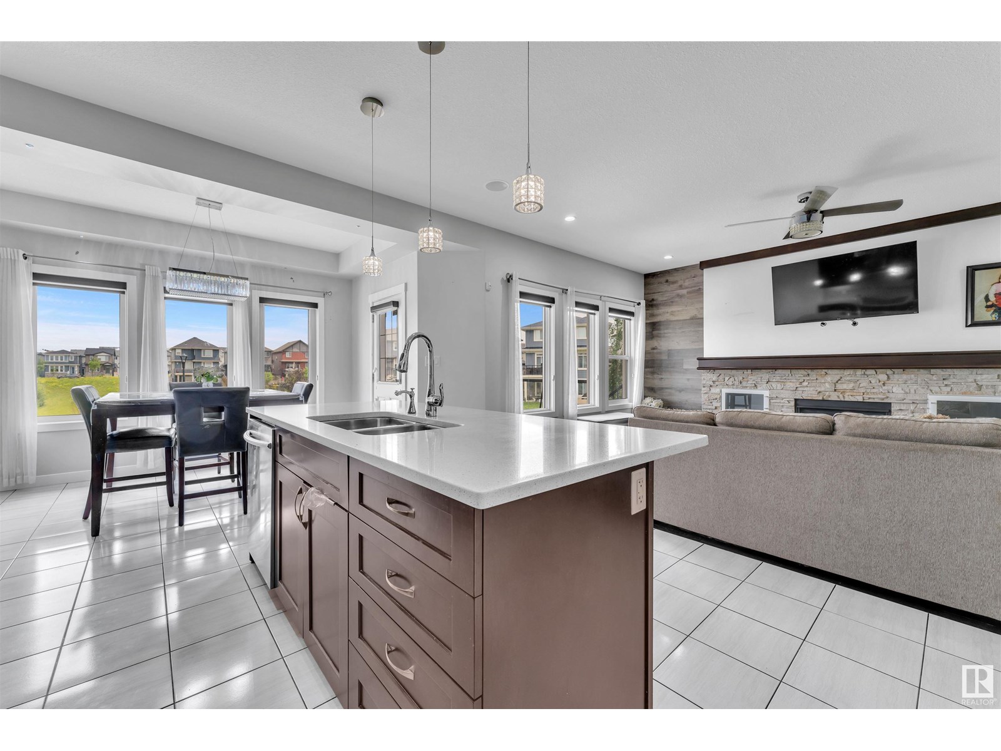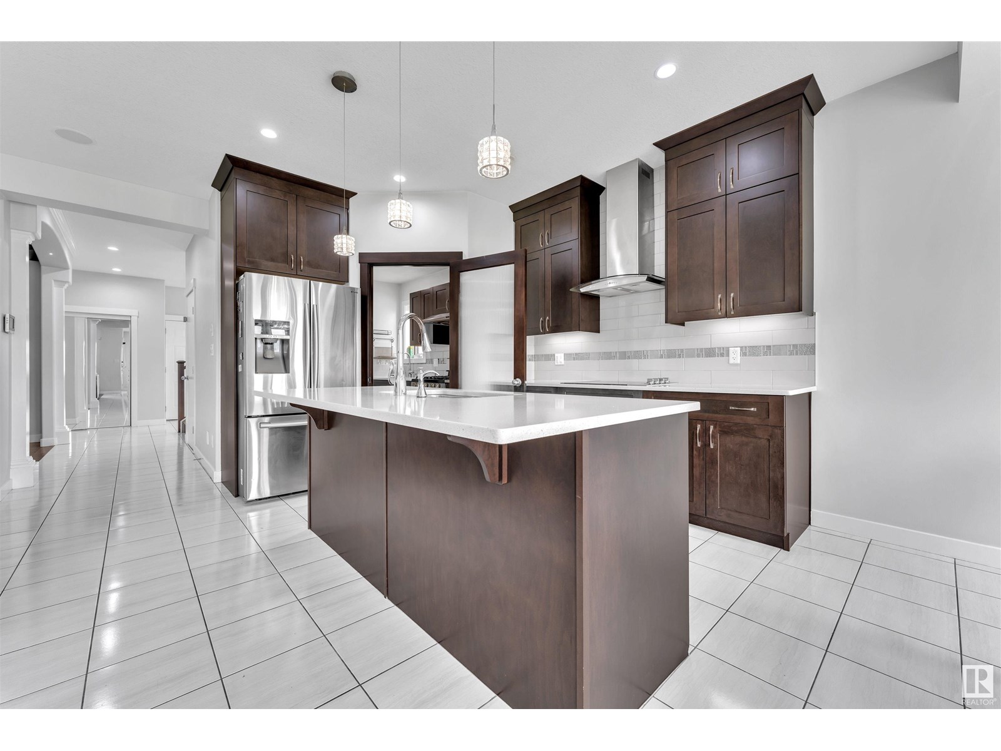2217 56 St Sw Edmonton, Alberta T6X 2C1
$749,999
Welcome to this stunning 2-story home located in the desirable community of Walker Lake. This spacious home offers a total of 5 bedrooms and 4.5 baths. The main floor features a den that could be used as an office or 6th bedroom, perfect for those who work from home or have guests staying over. The open concept main floor boasts hardwood flooring and a beautiful kitchen with a separate spice kitchen for added privacy while cooking. Upstairs, you'll find 3 bedrooms and 3 baths, with 2 of the bedrooms featuring full ensuites for added comfort and luxury. In addition, there is a cozy family room. Fully finished walk out basement with 2 bedrooms, kitchen and large living area. Easy care yard garden Shed and view of the lake!!! (id:46923)
Property Details
| MLS® Number | E4446581 |
| Property Type | Single Family |
| Neigbourhood | Walker |
| Amenities Near By | Playground, Public Transit, Schools, Shopping |
| Features | Flat Site, Closet Organizers |
| Structure | Patio(s) |
| View Type | Lake View |
Building
| Bathroom Total | 5 |
| Bedrooms Total | 5 |
| Amenities | Ceiling - 10ft, Ceiling - 9ft |
| Appliances | Dishwasher, Dryer, Garage Door Opener Remote(s), Garage Door Opener, Microwave, Storage Shed, Stove, Gas Stove(s), Washer, Refrigerator |
| Basement Development | Finished |
| Basement Features | Walk Out, Suite |
| Basement Type | Full (finished) |
| Constructed Date | 2015 |
| Construction Style Attachment | Detached |
| Cooling Type | Central Air Conditioning |
| Half Bath Total | 1 |
| Heating Type | Forced Air |
| Stories Total | 2 |
| Size Interior | 2,281 Ft2 |
| Type | House |
Parking
| Attached Garage | |
| Heated Garage |
Land
| Acreage | No |
| Fence Type | Fence |
| Land Amenities | Playground, Public Transit, Schools, Shopping |
| Size Irregular | 380.76 |
| Size Total | 380.76 M2 |
| Size Total Text | 380.76 M2 |
Rooms
| Level | Type | Length | Width | Dimensions |
|---|---|---|---|---|
| Basement | Bedroom 4 | 3.67 m | 3.02 m | 3.67 m x 3.02 m |
| Basement | Bedroom 5 | 3.11 m | 3.18 m | 3.11 m x 3.18 m |
| Basement | Recreation Room | 3.44 m | 5.42 m | 3.44 m x 5.42 m |
| Basement | Utility Room | 7.05 m | 2.67 m | 7.05 m x 2.67 m |
| Basement | Second Kitchen | 3.44 m | 3.16 m | 3.44 m x 3.16 m |
| Main Level | Living Room | 4.1 m | 5.07 m | 4.1 m x 5.07 m |
| Main Level | Dining Room | 4.17 m | 3.04 m | 4.17 m x 3.04 m |
| Main Level | Kitchen | 4.1 m | 4.46 m | 4.1 m x 4.46 m |
| Main Level | Second Kitchen | 1.61 m | 2.9 m | 1.61 m x 2.9 m |
| Upper Level | Family Room | 3.67 m | 3.33 m | 3.67 m x 3.33 m |
| Upper Level | Primary Bedroom | 4.74 m | 4.85 m | 4.74 m x 4.85 m |
| Upper Level | Bedroom 2 | 4.06 m | 3.17 m | 4.06 m x 3.17 m |
| Upper Level | Bedroom 3 | 3.58 m | 3.39 m | 3.58 m x 3.39 m |
https://www.realtor.ca/real-estate/28577909/2217-56-st-sw-edmonton-walker
Contact Us
Contact us for more information

Tim Taneja
Associate
9130 34a Ave Nw
Edmonton, Alberta T6E 5P4
(780) 225-8899














