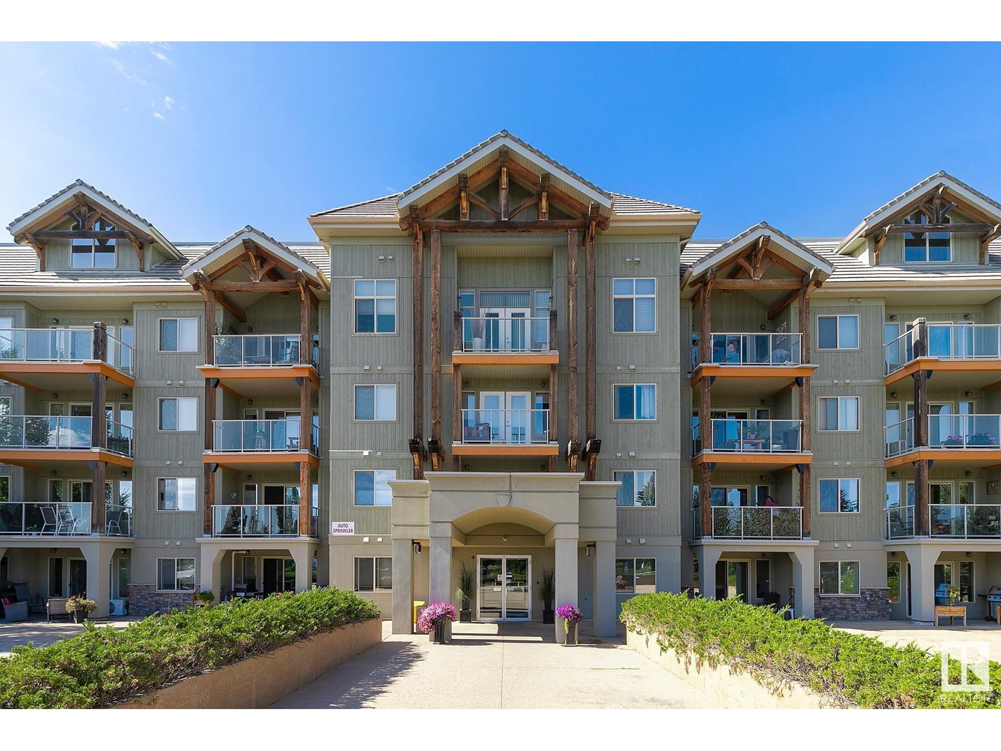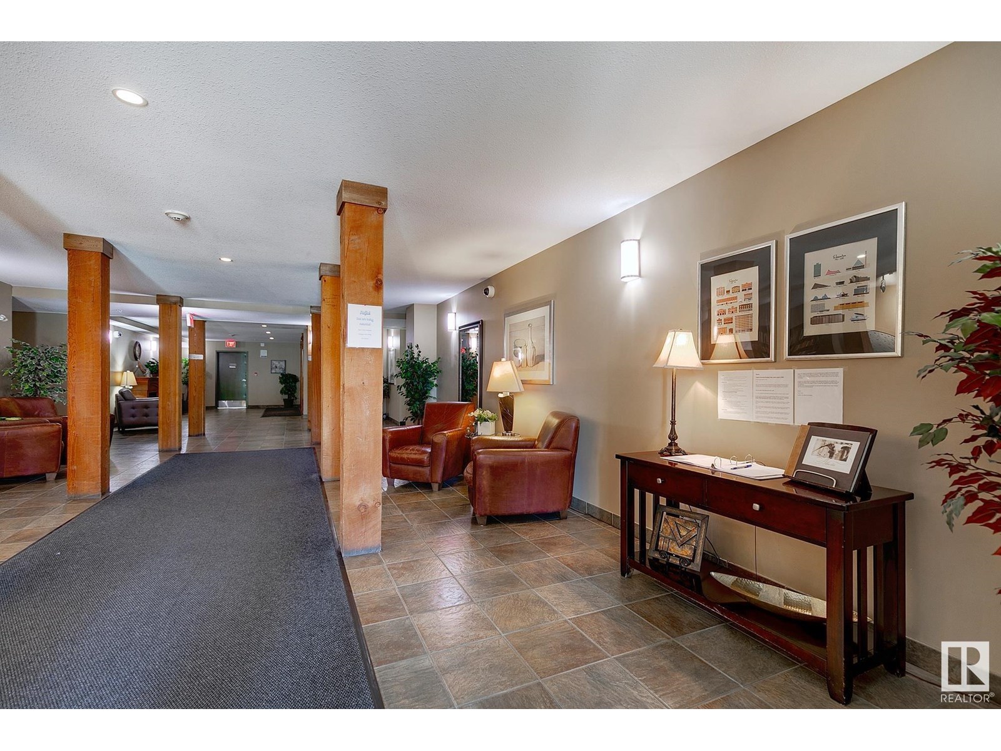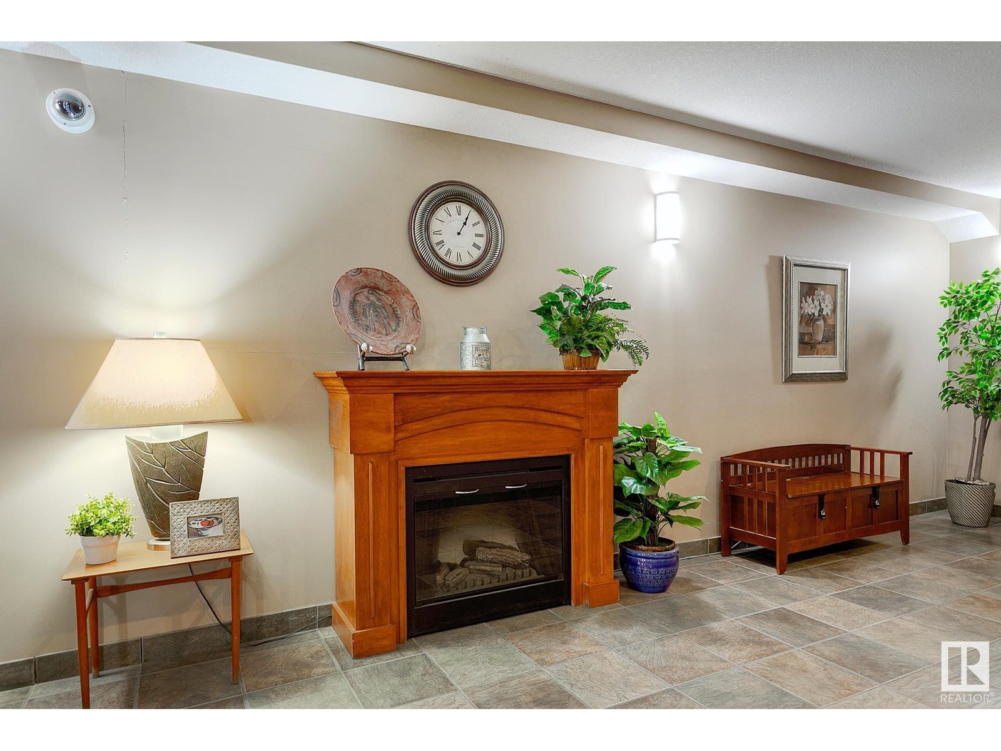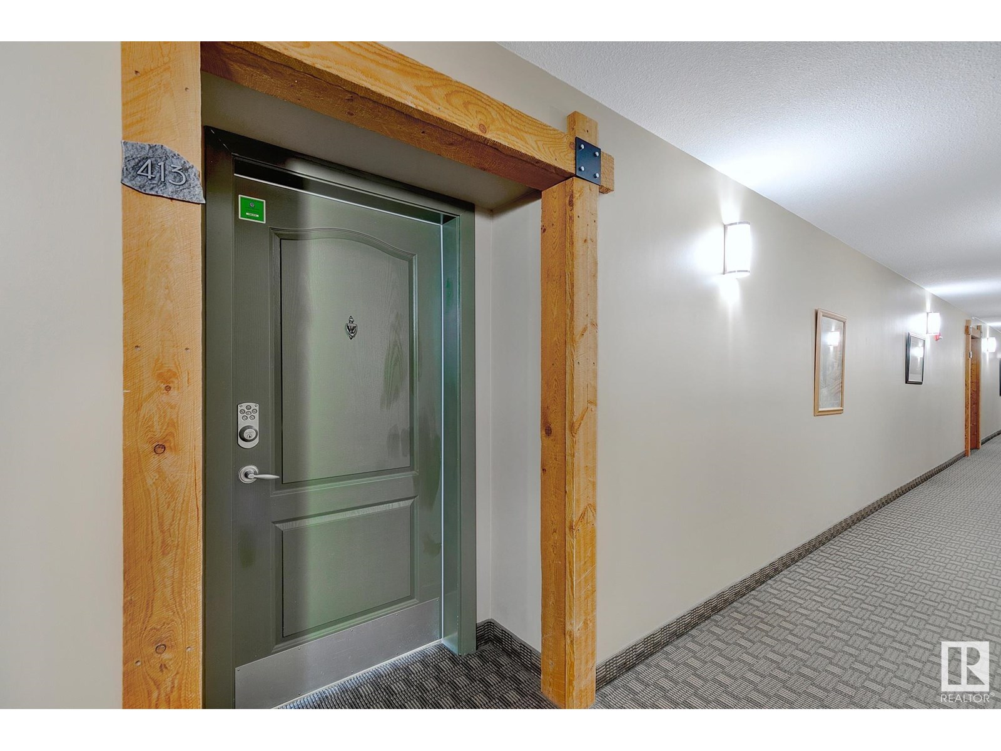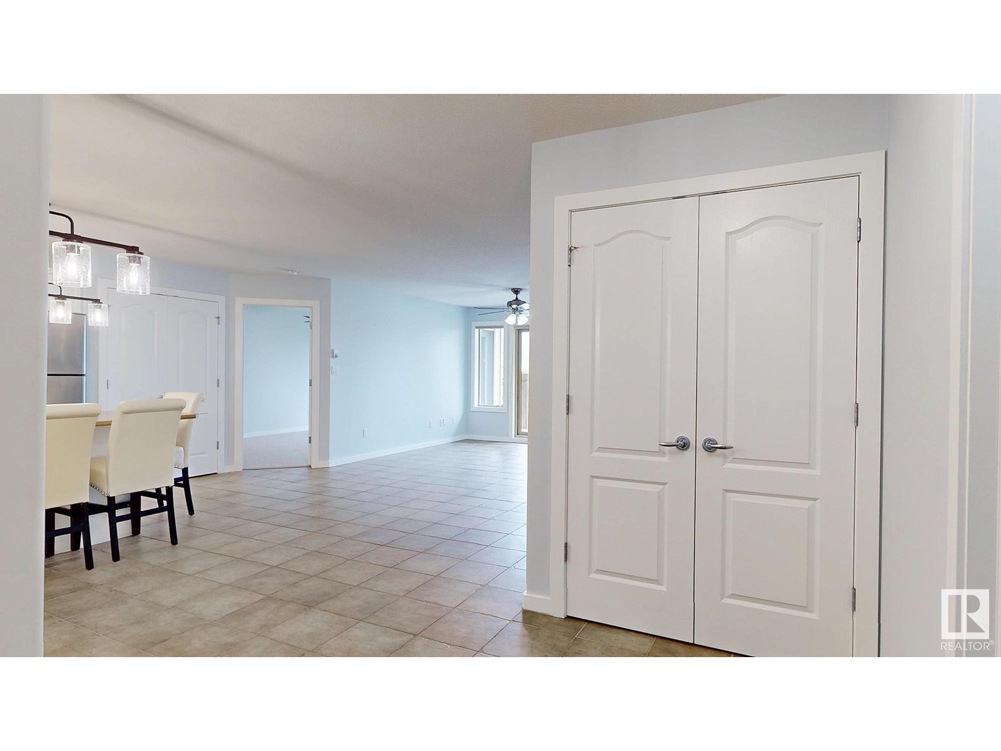#413 278 Suder Greens Dr Nw Edmonton, Alberta T5T 6V6
$324,800Maintenance, Exterior Maintenance, Heat, Landscaping, Property Management, Other, See Remarks, Water
$619.01 Monthly
Maintenance, Exterior Maintenance, Heat, Landscaping, Property Management, Other, See Remarks, Water
$619.01 MonthlyLOCATION, LOCATION! BEAUTIFUL TOP FLOOR 1,225 square foot 2 bedroom, 2 bathroom condo with in-suite laundry & AC unit in The Lodge at Lewis Estates. ,an Adult Complex. Open living room with feature wall & balcony. Large chefs dream kitchen, tile backsplash, loads of counter space, and cabinets, oversized working island, & a 2 door pantry. The dining room is great for entertaining friends and family. The spacious primary bedroom has a walkthrough closet (with custom cabinetry) to the 4 piece ensuite plus an entrance to your balcony. The second bedroom is large and is situated beside the 3 piece bathroom. Separate laundry room. Private titled storage room on the third floor. Heated underground parking with large storage cage, car wash with vacuum area. Complex amenities include an exercise/game room with shuffle board and pool table, TV, hot tub & steam room, movie theatre room and a roof top patio, PERFECT FOR ENTERTAINING. Close to all amenities including Lewis Estates Golf course and shopping. (id:46923)
Property Details
| MLS® Number | E4445884 |
| Property Type | Single Family |
| Neigbourhood | Suder Greens |
| Amenities Near By | Golf Course, Public Transit, Shopping |
| Features | Private Setting, No Smoking Home |
| Parking Space Total | 1 |
Building
| Bathroom Total | 2 |
| Bedrooms Total | 2 |
| Appliances | Dishwasher, Dryer, Fan, Microwave Range Hood Combo, Refrigerator, Stove, Washer, Window Coverings |
| Basement Type | None |
| Constructed Date | 2004 |
| Heating Type | In Floor Heating |
| Size Interior | 1,225 Ft2 |
| Type | Apartment |
Parking
| Heated Garage | |
| Underground |
Land
| Acreage | No |
| Land Amenities | Golf Course, Public Transit, Shopping |
| Size Irregular | 93.06 |
| Size Total | 93.06 M2 |
| Size Total Text | 93.06 M2 |
Rooms
| Level | Type | Length | Width | Dimensions |
|---|---|---|---|---|
| Main Level | Living Room | 6.08 m | 4.86 m | 6.08 m x 4.86 m |
| Main Level | Dining Room | 3.75 m | 2.91 m | 3.75 m x 2.91 m |
| Main Level | Kitchen | 3.75 m | 2.67 m | 3.75 m x 2.67 m |
| Main Level | Primary Bedroom | 5.49 m | 3.4 m | 5.49 m x 3.4 m |
| Main Level | Bedroom 2 | 4.9 m | 3.4 m | 4.9 m x 3.4 m |
| Main Level | Laundry Room | 3.21 m | 1.54 m | 3.21 m x 1.54 m |
https://www.realtor.ca/real-estate/28559678/413-278-suder-greens-dr-nw-edmonton-suder-greens
Contact Us
Contact us for more information

Rick Lough
Associate
(780) 481-1144
www.ricklough.com/
201-5607 199 St Nw
Edmonton, Alberta T6M 0M8
(780) 481-2950
(780) 481-1144

