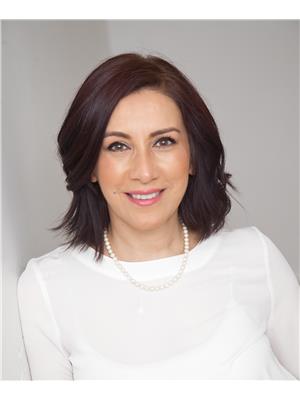8743 83 Av Nw Edmonton, Alberta T6C 1B2
$459,000Maintenance, Exterior Maintenance, Insurance, Other, See Remarks
$275 Monthly
Maintenance, Exterior Maintenance, Insurance, Other, See Remarks
$275 MonthlyWelcome to Bonny Doon, one of Edmonton’s most walkable & vibrant communities! This south-facing 2008-built townhouse offers the perfect balance: just minutes from Whyte Ave, yet tucked away from the noise. Walk to the LRT station, Bonny Doon Mall, cafes, restaurants, all major amenities & beautiful Mill creek Ravine. With a double garage, 3 bedrooms, 4 baths, 3-Sided fireplace, backyard & a fully finished basement, this home suits both professionals & families. Enjoy an open-concept main floor with a spacious living room, dining area, bright kitchen, & 2-piece bath. Upstairs features a large primary bedroom & 2 additional bedrooms. The basement offers a 2pc. bathroom & a large rec room; ideal for a home office or rec room. Excellent condition, self-managed, & a smart alternative to renting or buying a detached home. Great value in an unbeatable location! (id:46923)
Property Details
| MLS® Number | E4448505 |
| Property Type | Single Family |
| Neigbourhood | Bonnie Doon |
| Amenities Near By | Playground, Public Transit, Schools, Shopping |
| Features | Park/reserve, Lane |
| Structure | Deck |
Building
| Bathroom Total | 4 |
| Bedrooms Total | 3 |
| Appliances | Dishwasher, Dryer, Garage Door Opener Remote(s), Garage Door Opener, Hood Fan, Refrigerator, Stove, Washer, Window Coverings |
| Basement Development | Finished |
| Basement Type | Full (finished) |
| Constructed Date | 2008 |
| Construction Style Attachment | Attached |
| Fireplace Fuel | Gas |
| Fireplace Present | Yes |
| Fireplace Type | Unknown |
| Half Bath Total | 2 |
| Heating Type | Forced Air |
| Stories Total | 2 |
| Size Interior | 1,326 Ft2 |
| Type | Row / Townhouse |
Parking
| Detached Garage |
Land
| Acreage | No |
| Fence Type | Fence |
| Land Amenities | Playground, Public Transit, Schools, Shopping |
| Size Irregular | 270.13 |
| Size Total | 270.13 M2 |
| Size Total Text | 270.13 M2 |
Rooms
| Level | Type | Length | Width | Dimensions |
|---|---|---|---|---|
| Lower Level | Recreation Room | Measurements not available | ||
| Lower Level | Laundry Room | Measurements not available | ||
| Main Level | Living Room | 4.34 m | 3.45 m | 4.34 m x 3.45 m |
| Main Level | Dining Room | 3.94 m | 3.29 m | 3.94 m x 3.29 m |
| Main Level | Kitchen | 4.48 m | 3.64 m | 4.48 m x 3.64 m |
| Upper Level | Primary Bedroom | 4.1 m | 3.3 m | 4.1 m x 3.3 m |
| Upper Level | Bedroom 2 | 3.59 m | 2.53 m | 3.59 m x 2.53 m |
| Upper Level | Bedroom 3 | 3.53 m | 2.52 m | 3.53 m x 2.52 m |
https://www.realtor.ca/real-estate/28624232/8743-83-av-nw-edmonton-bonnie-doon
Contact Us
Contact us for more information

Nooran Ostadeian
Associate
(780) 988-4067
www.realtyedmonton.ca/
www.facebook.com/Nooran.Ostadeian.realtor.remax
www.linkedin.com/in/nooranrealty/?originalSubdomain=ca
www.instagram.com/nooran.realestate.edmonton/
www.youtube.com/channel/UCkJsmjSU30F_Jmkz4oS7czw
302-5083 Windermere Blvd Sw
Edmonton, Alberta T6W 0J5
(780) 406-4000
(780) 406-8787


















































