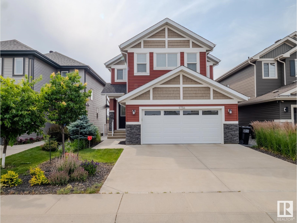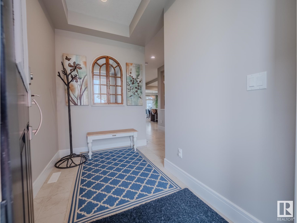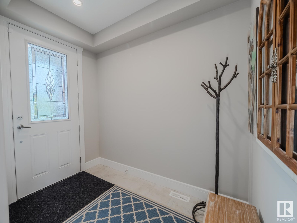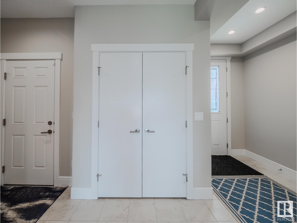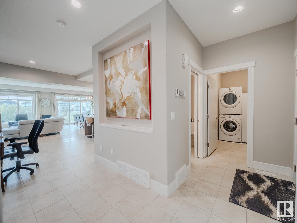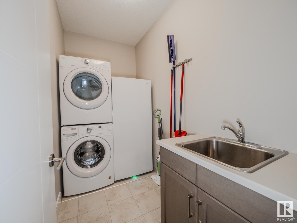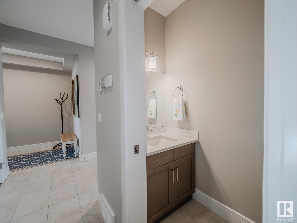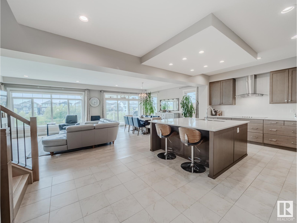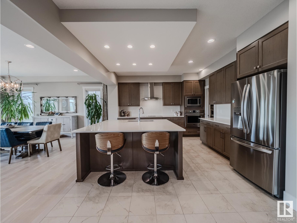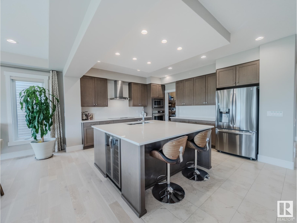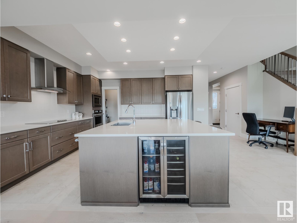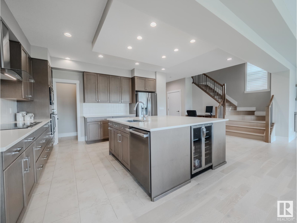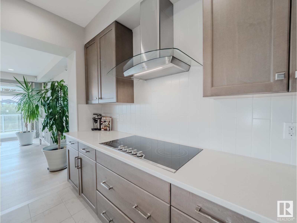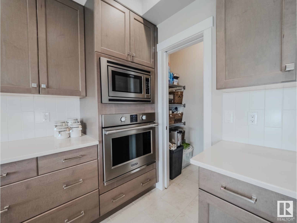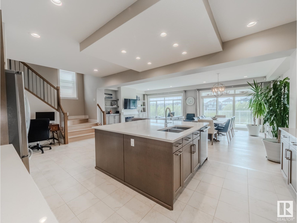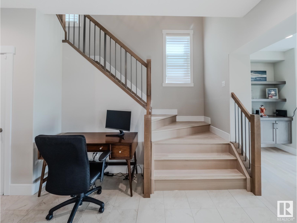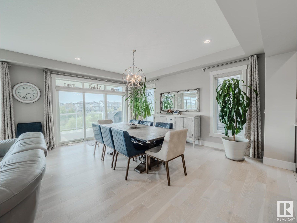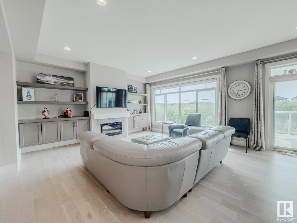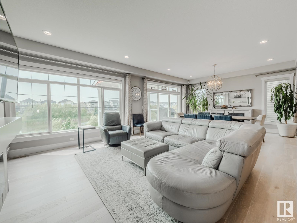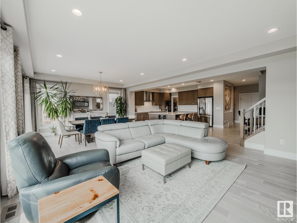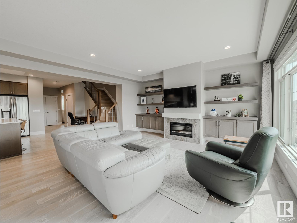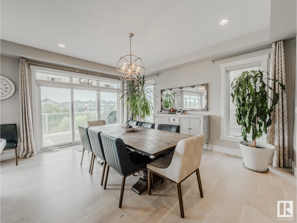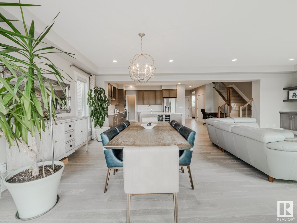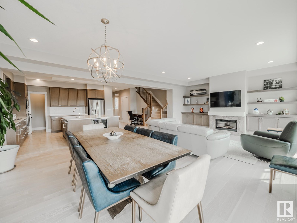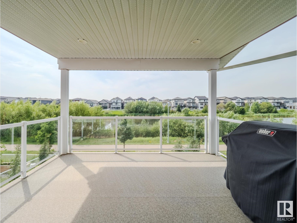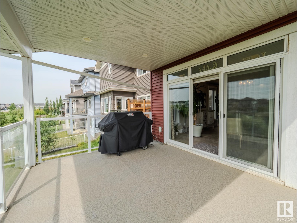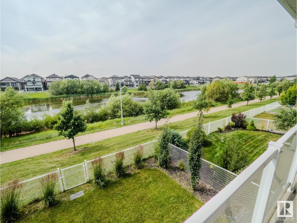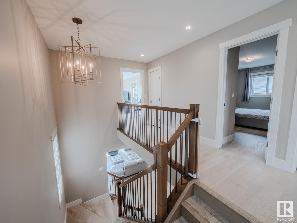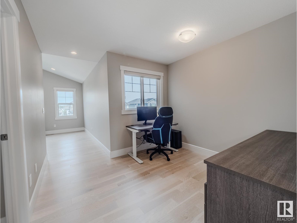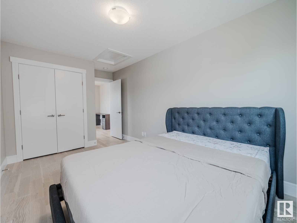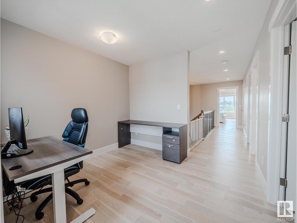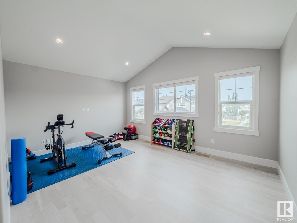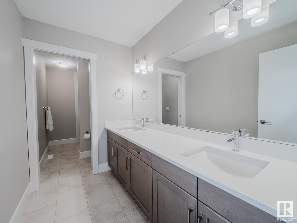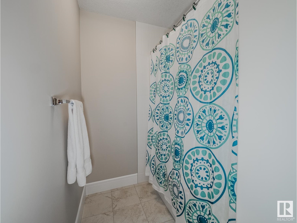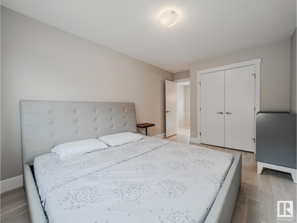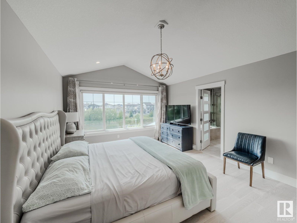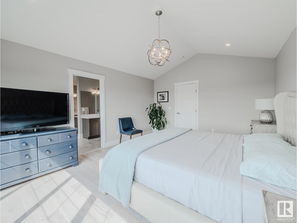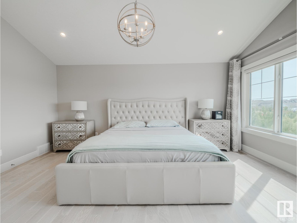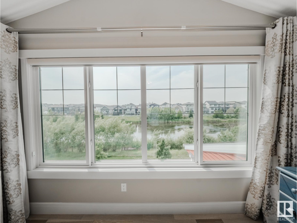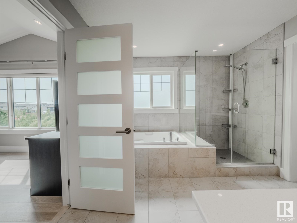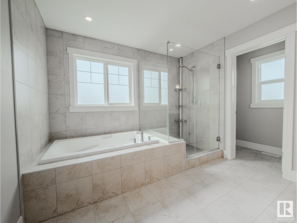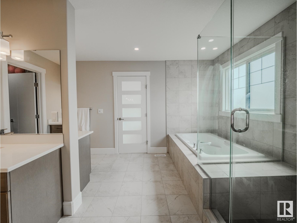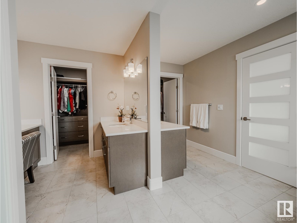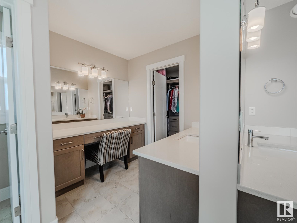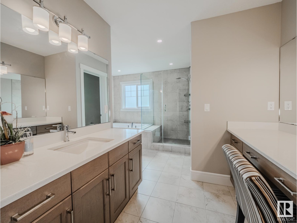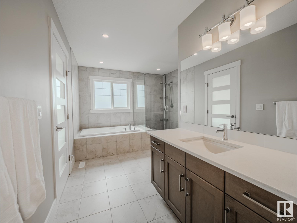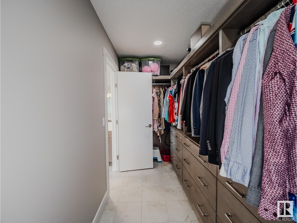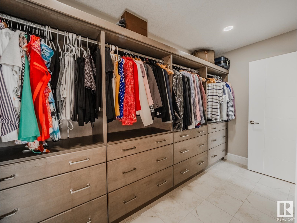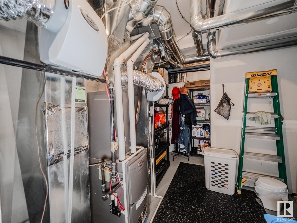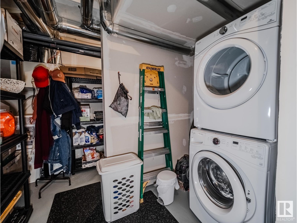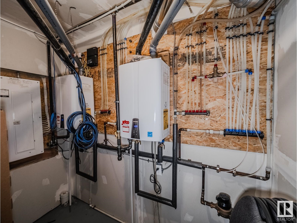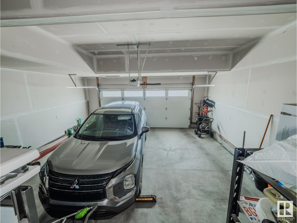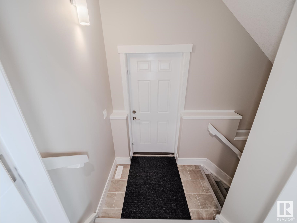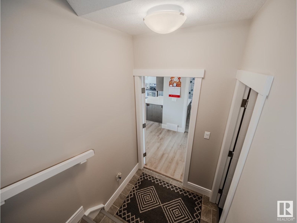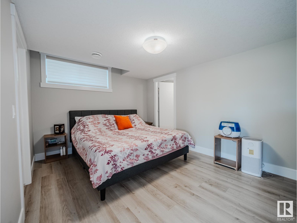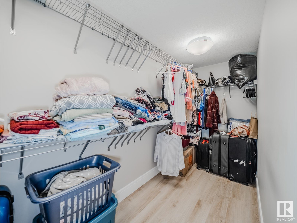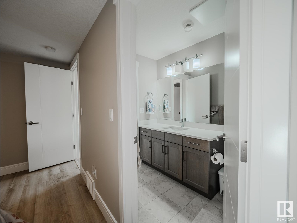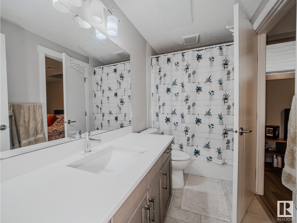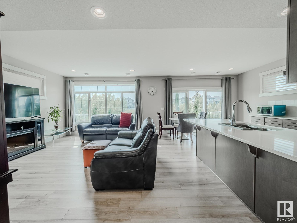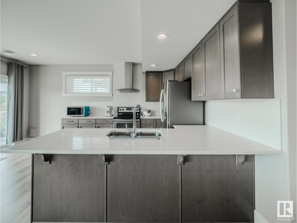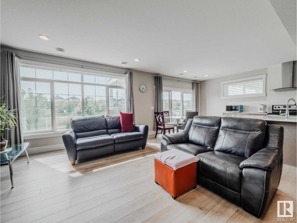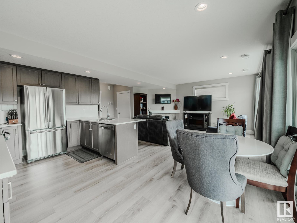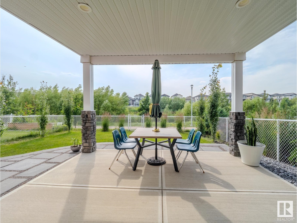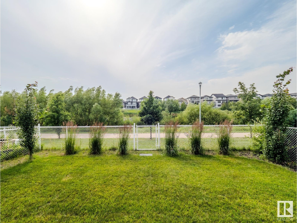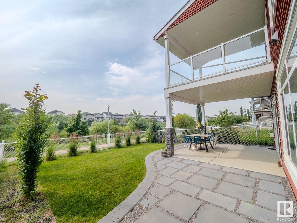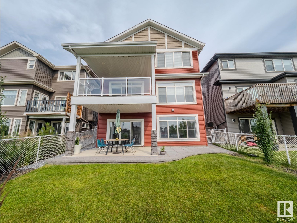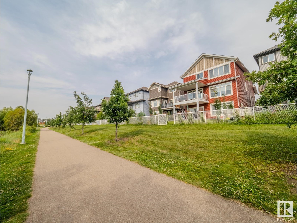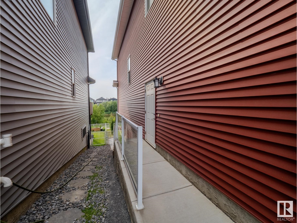9756 222 St Nw Edmonton, Alberta T5T 7B9
$889,000
Welcome to this Coventry dream home in Secord! This immaculate 2-storey house with 4 bedrooms and 3 bathrooms has a fully finished basement with legal suite and walk out basement. This beautiful home has all the features you could hope for: engineered hardwood, stainless steel appliances, built-in oven and microwave, built-in bar fridge, oversized garage, AC, hot water on demand, electric fireplace, and tons of square footage. Enjoy a large patio and amazing view of the water feature. Not to mention 3 large bedrooms on the upper floor, with a den and bonus room. The ensuite is a massive 5 piece bathroom with two separate sinks and counter space, leading to a large walk-in closet. Located near the Anthony Henday and HWY 16A, this great west-end location provides you with a luxurious home that also has easy access to the shopping, schools, golf, and amenities. Your future home is calling! (id:46923)
Property Details
| MLS® Number | E4448484 |
| Property Type | Single Family |
| Neigbourhood | Secord |
| Amenities Near By | Golf Course, Playground, Public Transit, Schools, Shopping |
| Parking Space Total | 4 |
Building
| Bathroom Total | 4 |
| Bedrooms Total | 4 |
| Appliances | Garage Door Opener Remote(s), Garage Door Opener, Microwave Range Hood Combo, Oven - Built-in, Stove, Window Coverings, Wine Fridge, Dryer, Refrigerator, Two Washers, Dishwasher |
| Basement Development | Finished |
| Basement Features | Walk Out, Suite |
| Basement Type | Full (finished) |
| Constructed Date | 2017 |
| Construction Style Attachment | Detached |
| Cooling Type | Central Air Conditioning |
| Fireplace Fuel | Electric |
| Fireplace Present | Yes |
| Fireplace Type | Insert |
| Half Bath Total | 1 |
| Heating Type | Forced Air |
| Stories Total | 2 |
| Size Interior | 2,648 Ft2 |
| Type | House |
Parking
| Attached Garage |
Land
| Acreage | No |
| Fence Type | Fence |
| Land Amenities | Golf Course, Playground, Public Transit, Schools, Shopping |
| Size Irregular | 390.01 |
| Size Total | 390.01 M2 |
| Size Total Text | 390.01 M2 |
| Surface Water | Ponds |
Rooms
| Level | Type | Length | Width | Dimensions |
|---|---|---|---|---|
| Basement | Family Room | 4.77 m | 5.12 m | 4.77 m x 5.12 m |
| Basement | Bedroom 4 | 4.54 m | 3.43 m | 4.54 m x 3.43 m |
| Basement | Utility Room | 3.59 m | 5.04 m | 3.59 m x 5.04 m |
| Main Level | Living Room | 4.3 m | 5.21 m | 4.3 m x 5.21 m |
| Main Level | Dining Room | 3.93 m | 5.22 m | 3.93 m x 5.22 m |
| Main Level | Kitchen | 4.76 m | 3.86 m | 4.76 m x 3.86 m |
| Main Level | Pantry | 2.1 m | 0.99 m | 2.1 m x 0.99 m |
| Main Level | Laundry Room | 2.95 m | 1.59 m | 2.95 m x 1.59 m |
| Upper Level | Den | 3.1 m | 3.74 m | 3.1 m x 3.74 m |
| Upper Level | Primary Bedroom | 3.92 m | 5.12 m | 3.92 m x 5.12 m |
| Upper Level | Bedroom 2 | 5.03 m | 3.01 m | 5.03 m x 3.01 m |
| Upper Level | Bedroom 3 | 5.03 m | 2.78 m | 5.03 m x 2.78 m |
| Upper Level | Bonus Room | 4.79 m | 3.7 m | 4.79 m x 3.7 m |
https://www.realtor.ca/real-estate/28623707/9756-222-st-nw-edmonton-secord
Contact Us
Contact us for more information

Felix Leger
Associate
felix-leger.remaxrealestateedmonton.com/
www.facebook.com/FelixLeger.RealEstateYEG/
www.instagram.com/felix.sells.yeg/
200-10835 124 St Nw
Edmonton, Alberta T5M 0H4
(780) 488-4000
(780) 447-1695
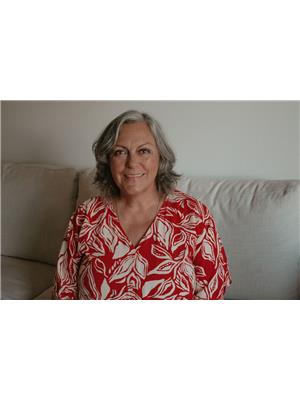
Charlene A. Speers
Associate
(780) 447-1695
www.charlenespeers.com/
200-10835 124 St Nw
Edmonton, Alberta T5M 0H4
(780) 488-4000
(780) 447-1695

