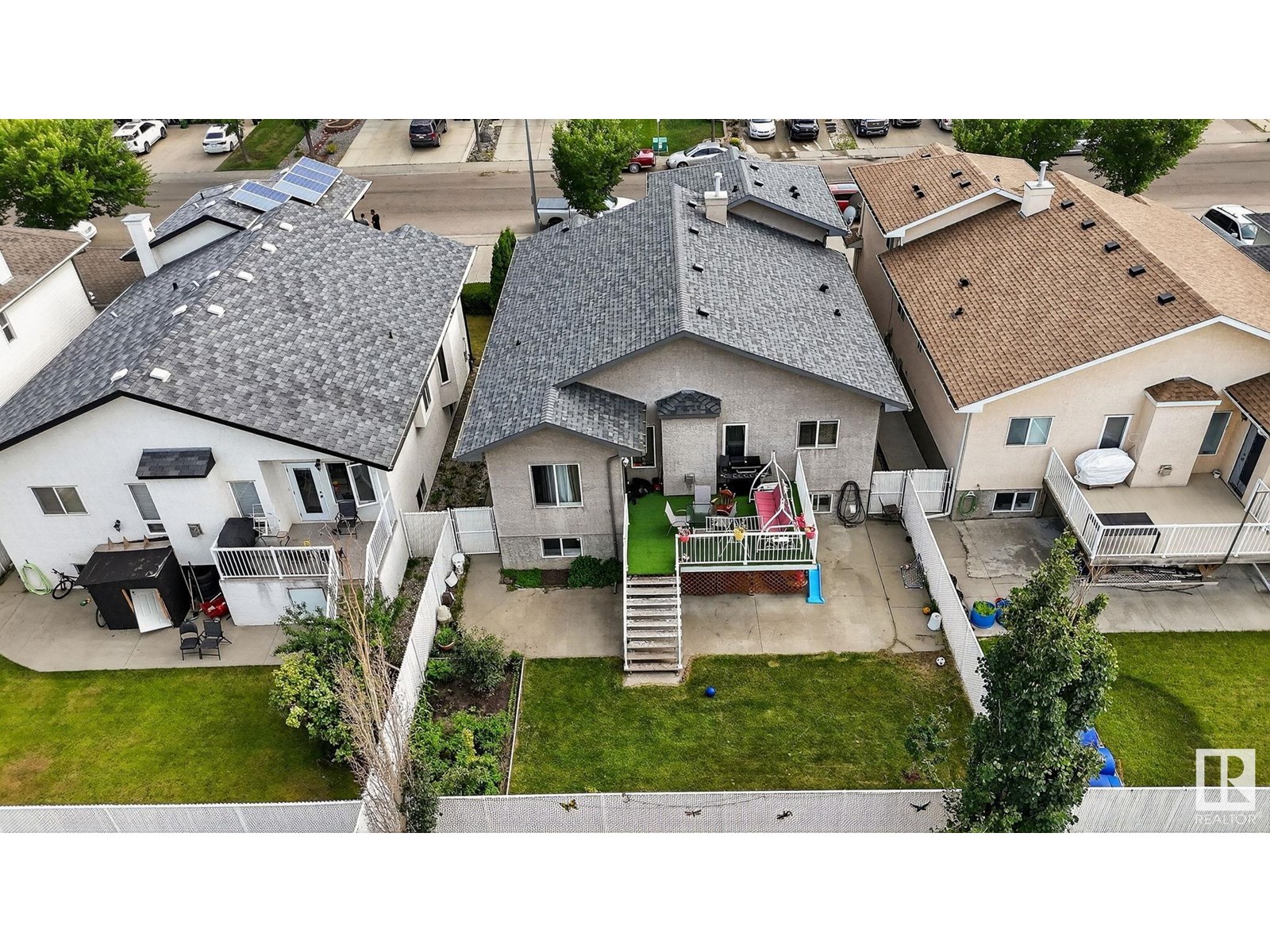(780) 233-8446
travis@ontheballrealestate.com
6040 165 Av Nw Edmonton, Alberta T5Y 0A9
6 Bedroom
3 Bathroom
1,821 ft2
Bi-Level
Fireplace
Central Air Conditioning
Forced Air
$579,000
Welcome to this well-maintained stucco home in the quiet, family-friendly community of Matt Berry. Featuring a total of 6 bedrooms and 3 full bathrooms, this spacious property includes a fully finished basement with 3 bedrooms, a full bath, second kitchen, and a separate entrance through the garage—perfect for extended family or potential rental use. The home is fully air-conditioned, fully fenced, landscaped, and ideally located close to schools, shopping, public transit, and all major amenities. (id:46923)
Property Details
| MLS® Number | E4448686 |
| Property Type | Single Family |
| Neigbourhood | Matt Berry |
| Features | See Remarks |
| Parking Space Total | 2 |
Building
| Bathroom Total | 3 |
| Bedrooms Total | 6 |
| Appliances | Dishwasher, Dryer, Washer, Refrigerator, Two Stoves |
| Architectural Style | Bi-level |
| Basement Development | Finished |
| Basement Type | Full (finished) |
| Constructed Date | 2005 |
| Construction Style Attachment | Detached |
| Cooling Type | Central Air Conditioning |
| Fireplace Fuel | Gas |
| Fireplace Present | Yes |
| Fireplace Type | Unknown |
| Half Bath Total | 1 |
| Heating Type | Forced Air |
| Size Interior | 1,821 Ft2 |
| Type | House |
Parking
| Attached Garage |
Land
| Acreage | No |
| Size Irregular | 467.5 |
| Size Total | 467.5 M2 |
| Size Total Text | 467.5 M2 |
Rooms
| Level | Type | Length | Width | Dimensions |
|---|---|---|---|---|
| Basement | Bedroom 4 | 4.5 m | 3.2 m | 4.5 m x 3.2 m |
| Basement | Bedroom 5 | 3.4 m | 3.3 m | 3.4 m x 3.3 m |
| Basement | Bedroom 6 | 3.5 m | 3.1 m | 3.5 m x 3.1 m |
| Main Level | Living Room | 3.4 m | 3.2 m | 3.4 m x 3.2 m |
| Main Level | Dining Room | 3.4 m | 2.7 m | 3.4 m x 2.7 m |
| Main Level | Kitchen | 3.8 m | 3.5 m | 3.8 m x 3.5 m |
| Main Level | Family Room | 3.5 m | 3.4 m | 3.5 m x 3.4 m |
| Main Level | Bedroom 2 | 3.6 m | 3.5 m | 3.6 m x 3.5 m |
| Main Level | Bedroom 3 | 3.4 m | 3.1 m | 3.4 m x 3.1 m |
| Upper Level | Primary Bedroom | 5.7 m | 4 m | 5.7 m x 4 m |
https://www.realtor.ca/real-estate/28628319/6040-165-av-nw-edmonton-matt-berry
Contact Us
Contact us for more information

Sumit Tuli
Associate
Exp Realty
1400-10665 Jasper Ave Nw
Edmonton, Alberta T5J 3S9
1400-10665 Jasper Ave Nw
Edmonton, Alberta T5J 3S9
(403) 262-7653
































