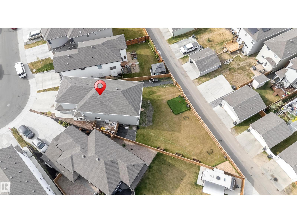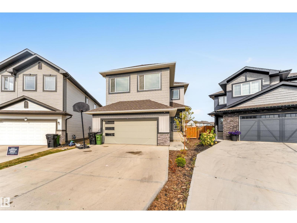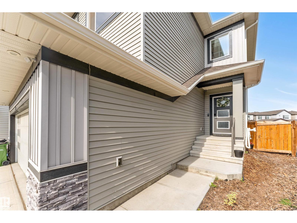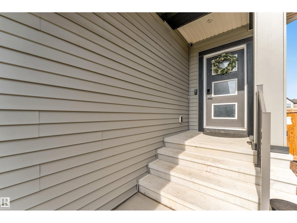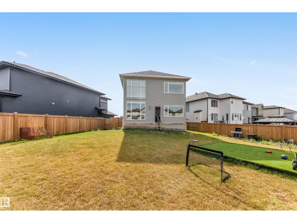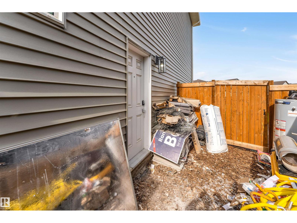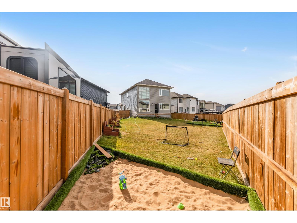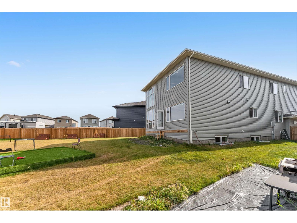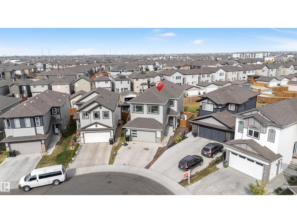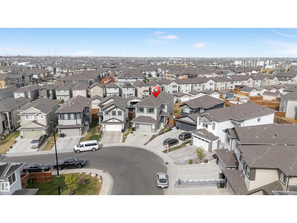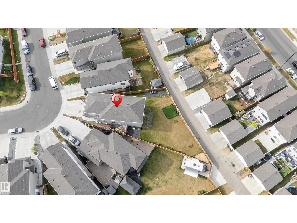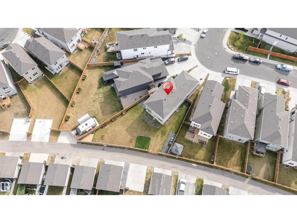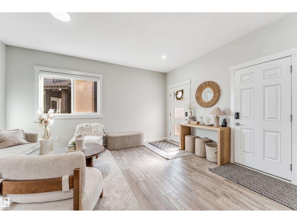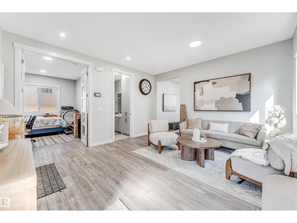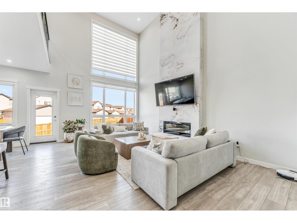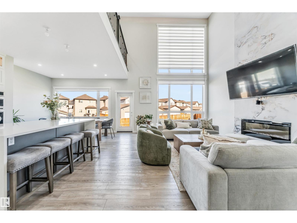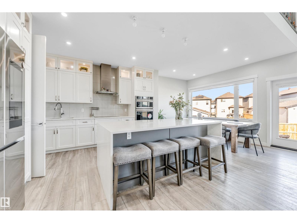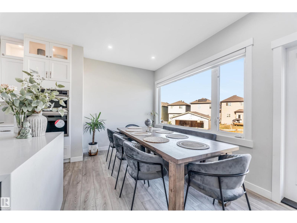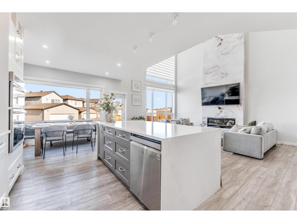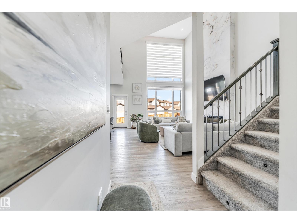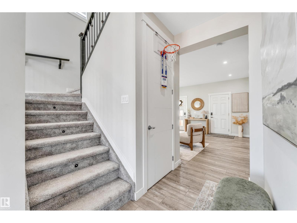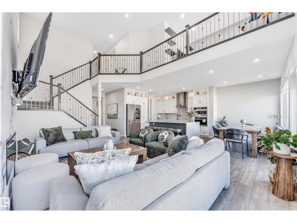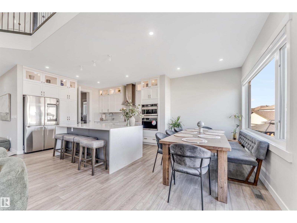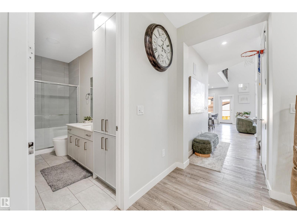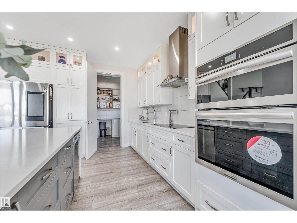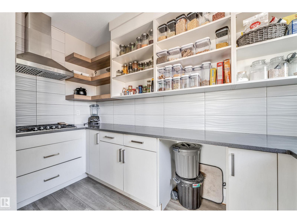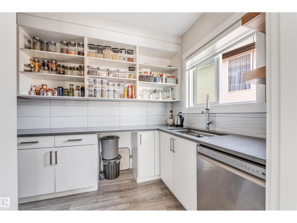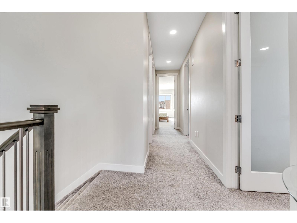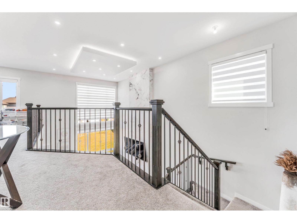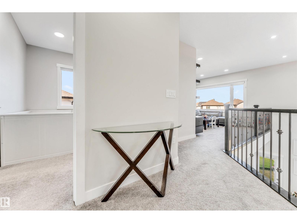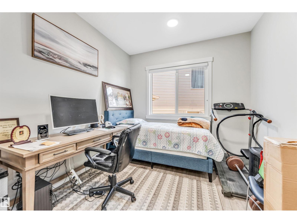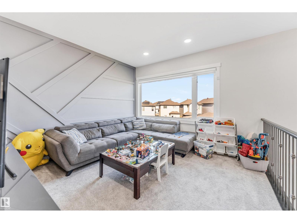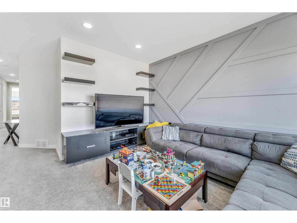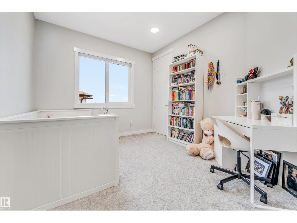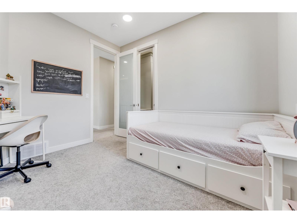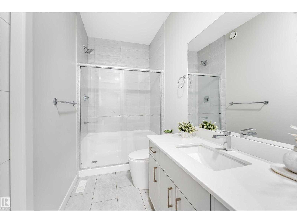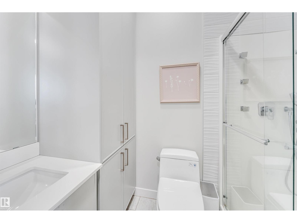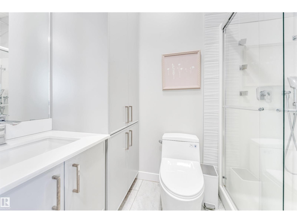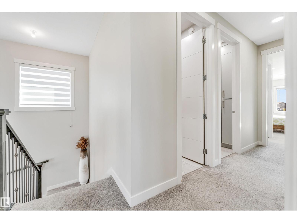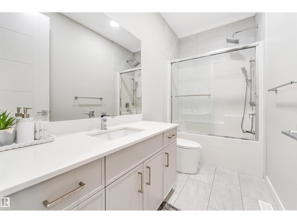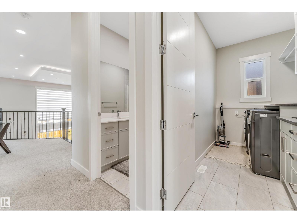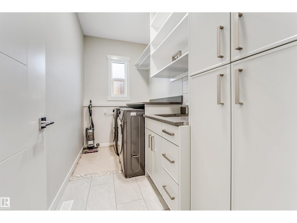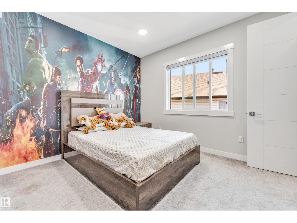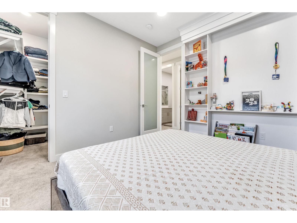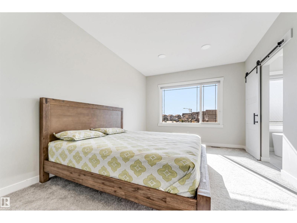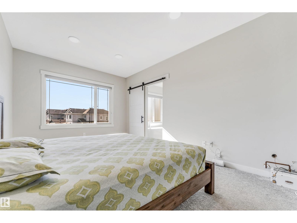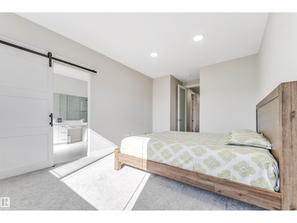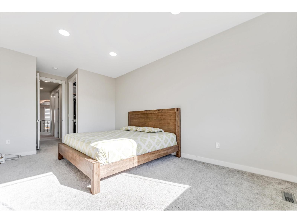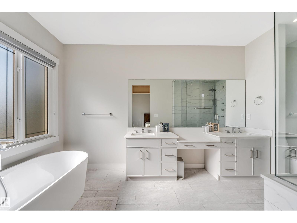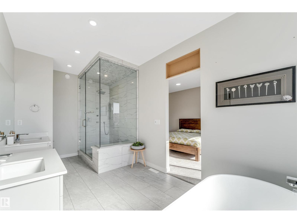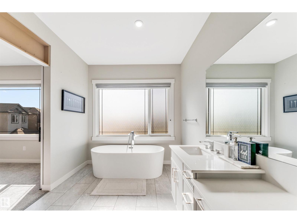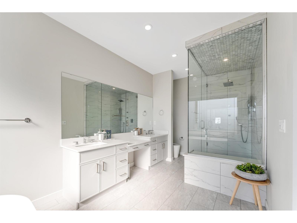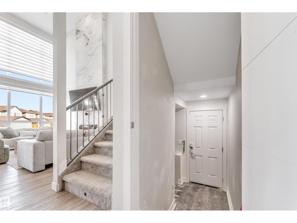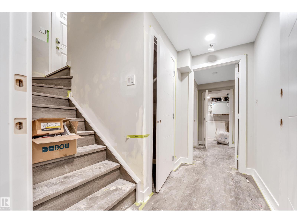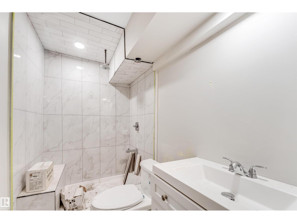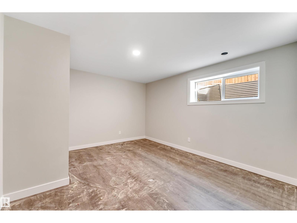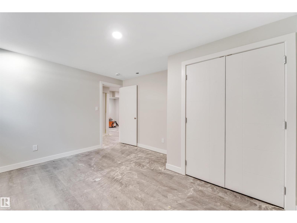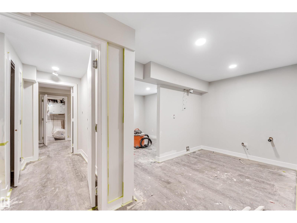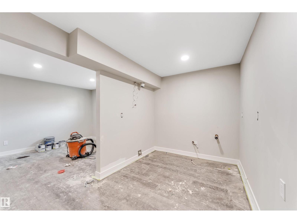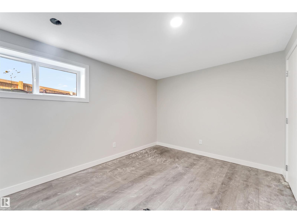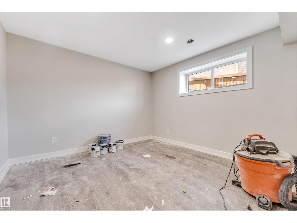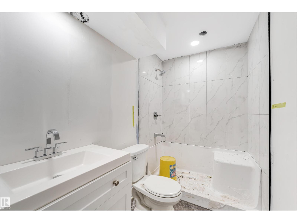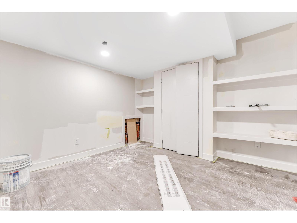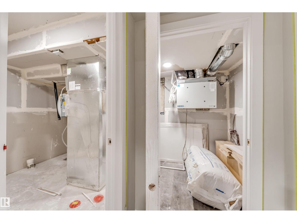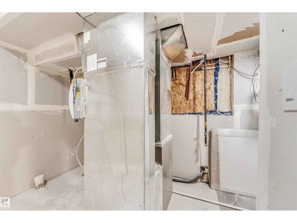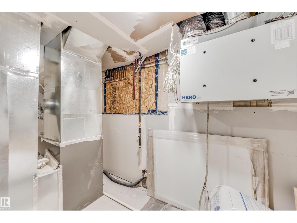2404 13 Av Nw Edmonton, Alberta T6T 0V1
$849,900
**TWO BASEMENT with 2 BEDS & 1 BED READY **MASSIVE BACKYARD WITH ALLEY** WASHROOM ATTACHED WITH ALL BEDROOMS**The main floor features a welcoming foyer that flows into spacious living areas, including two separate living rooms, a dining room, and a kitchen with an adjoining pantry. This level also has a bedroom and a full bathroom, making it versatile for guests Upstairs, the first floor is centered around a family room that connects to three bedrooms. The primary suite is generously sized, complete with a walk-in closet and a five-piece ensuite bathroom. Another bedroom includes its own ensuite, while the remaining bedroom has access to a full bath. A laundry room is also located on this floor, adding everyday convenience. The design incorporates open-to-below space, enhancing the sense of light and openness. (id:46923)
Property Details
| MLS® Number | E4459477 |
| Property Type | Single Family |
| Neigbourhood | Laurel |
| Amenities Near By | Schools, Shopping |
| Features | Flat Site, Lane |
Building
| Bathroom Total | 6 |
| Bedrooms Total | 7 |
| Amenities | Ceiling - 9ft |
| Appliances | Dishwasher, Dryer, Hood Fan, Microwave, Refrigerator, Stove, Washer |
| Basement Development | Finished |
| Basement Features | Suite |
| Basement Type | Full (finished) |
| Constructed Date | 2022 |
| Construction Style Attachment | Detached |
| Fire Protection | Smoke Detectors |
| Heating Type | Forced Air, In Floor Heating |
| Stories Total | 2 |
| Size Interior | 2,556 Ft2 |
| Type | House |
Parking
| Attached Garage |
Land
| Acreage | No |
| Fence Type | Fence |
| Land Amenities | Schools, Shopping |
| Size Irregular | 702.03 |
| Size Total | 702.03 M2 |
| Size Total Text | 702.03 M2 |
Rooms
| Level | Type | Length | Width | Dimensions |
|---|---|---|---|---|
| Basement | Recreation Room | Measurements not available | ||
| Basement | Second Kitchen | 2.65 m | 2.25 m | 2.65 m x 2.25 m |
| Basement | Bedroom 5 | Measurements not available | ||
| Basement | Bedroom 6 | Measurements not available | ||
| Basement | Additional Bedroom | Measurements not available | ||
| Main Level | Living Room | 4.17 m | 4.69 m | 4.17 m x 4.69 m |
| Main Level | Dining Room | 3.7 m | 2.39 m | 3.7 m x 2.39 m |
| Main Level | Kitchen | 3.7 m | 4.13 m | 3.7 m x 4.13 m |
| Main Level | Family Room | 4.22 m | 5.95 m | 4.22 m x 5.95 m |
| Main Level | Bedroom 2 | 3.65 m | 2.88 m | 3.65 m x 2.88 m |
| Upper Level | Primary Bedroom | 3.41 m | 6.33 m | 3.41 m x 6.33 m |
| Upper Level | Bedroom 3 | 3.4 m | 3.45 m | 3.4 m x 3.45 m |
| Upper Level | Bedroom 4 | 3.4 m | 3.09 m | 3.4 m x 3.09 m |
| Upper Level | Bonus Room | 3.76 m | 3.98 m | 3.76 m x 3.98 m |
| Upper Level | Laundry Room | 3.06 m | 1.67 m | 3.06 m x 1.67 m |
https://www.realtor.ca/real-estate/28913426/2404-13-av-nw-edmonton-laurel
Contact Us
Contact us for more information

Yad Dhillon
Associate
(780) 484-3690
www.facebook.com/yaddhillon.ca
201-9426 51 Ave Nw
Edmonton, Alberta T6E 5A6
(403) 493-7993
(877) 285-2001

