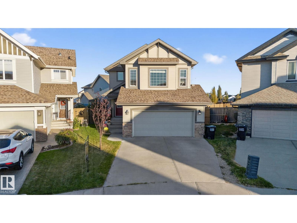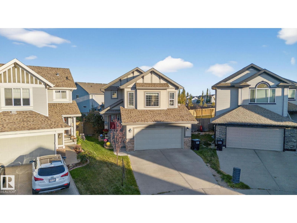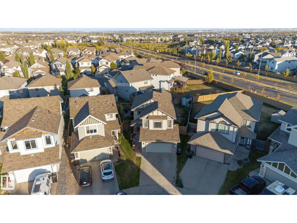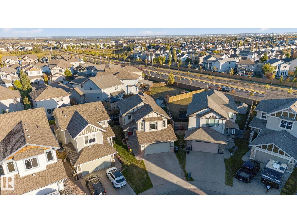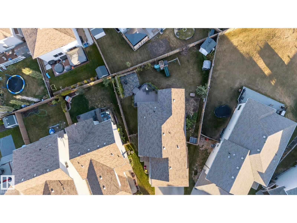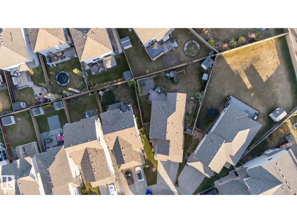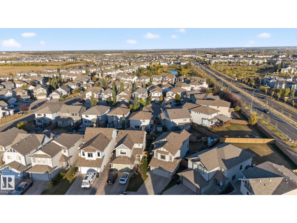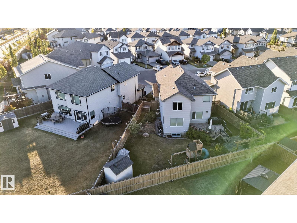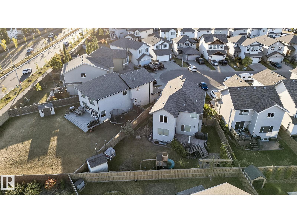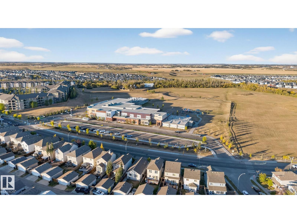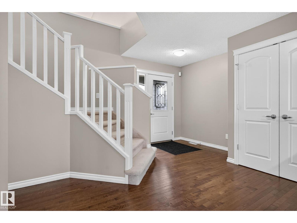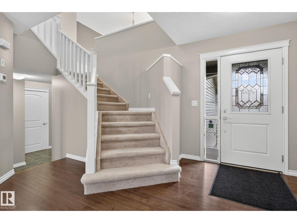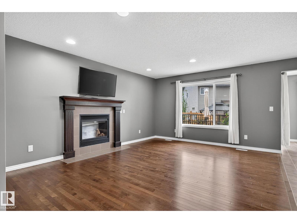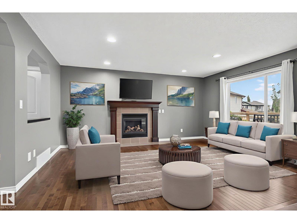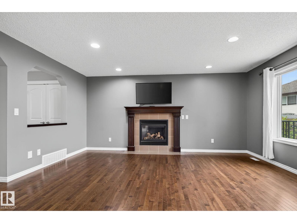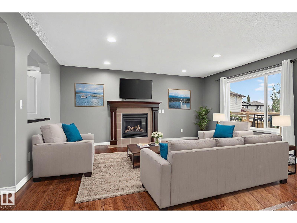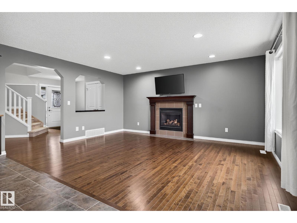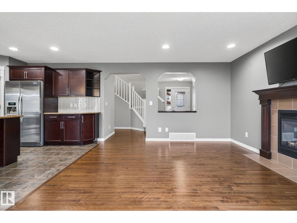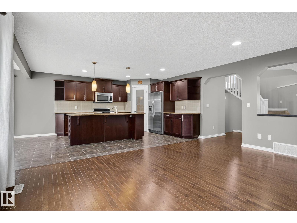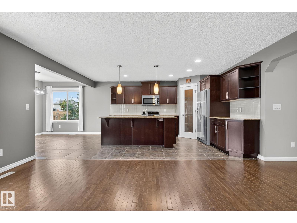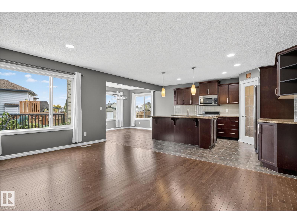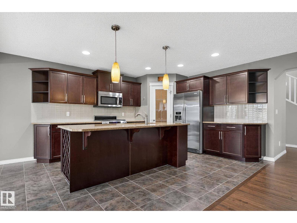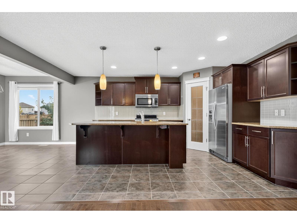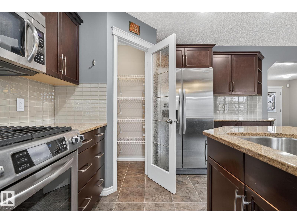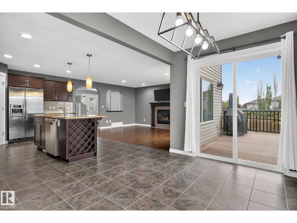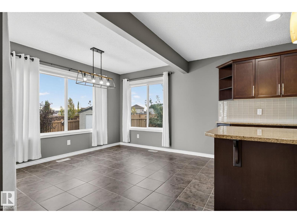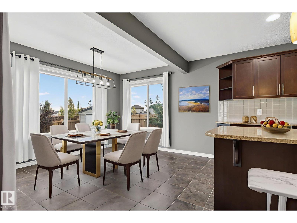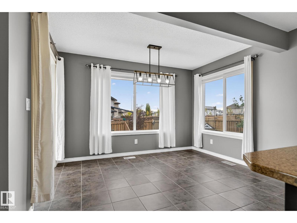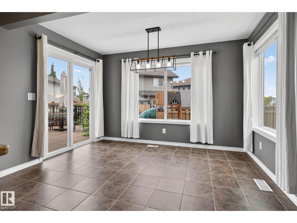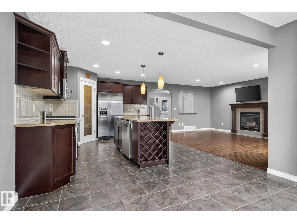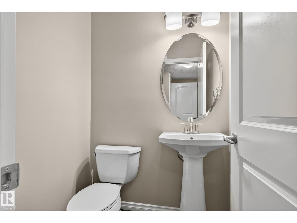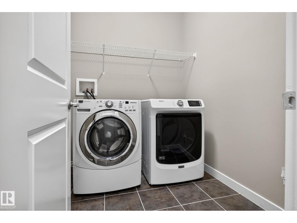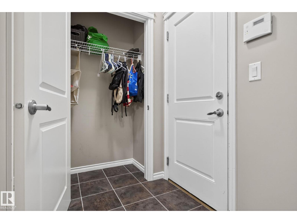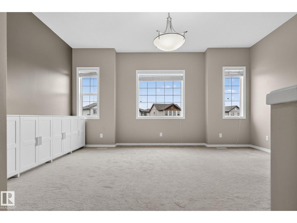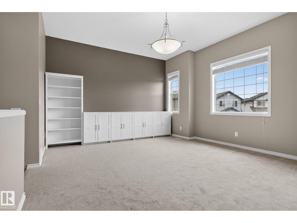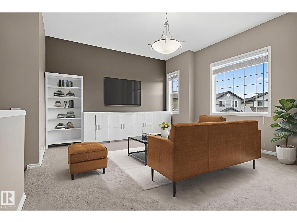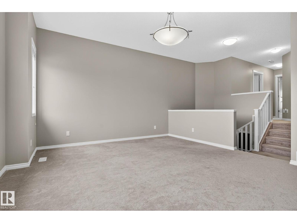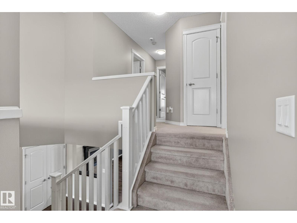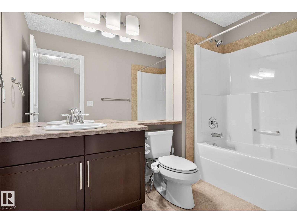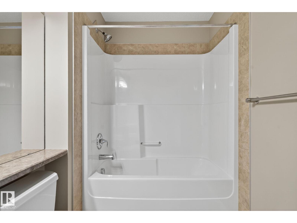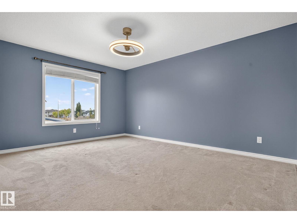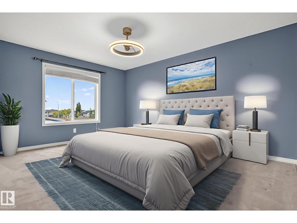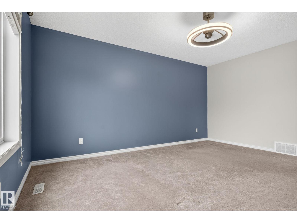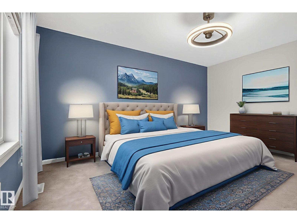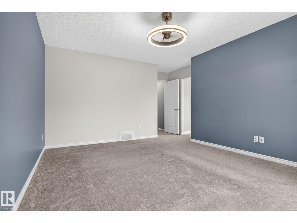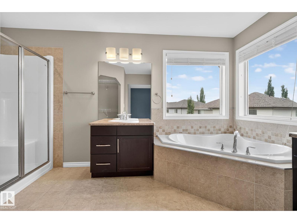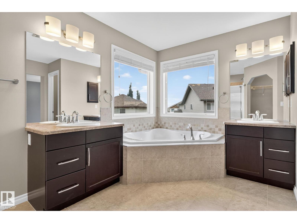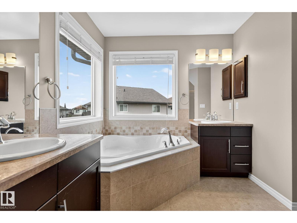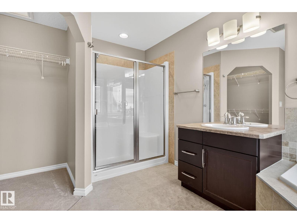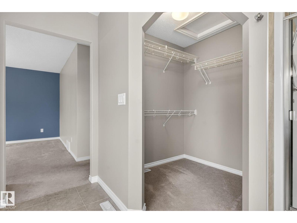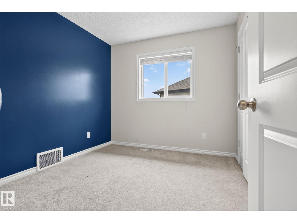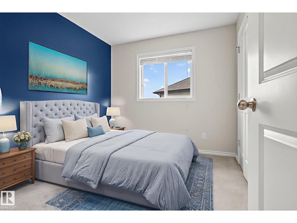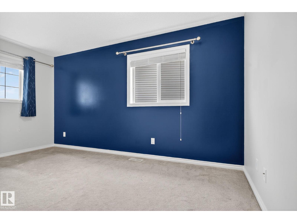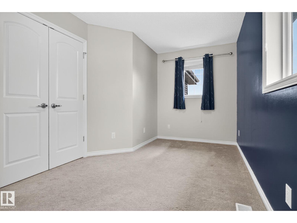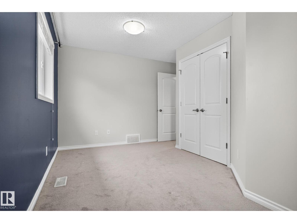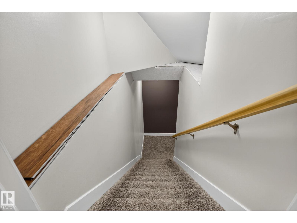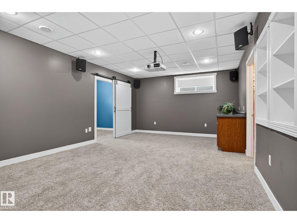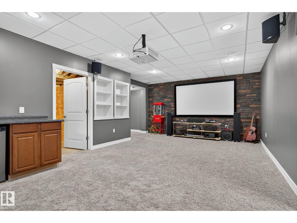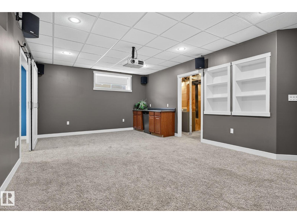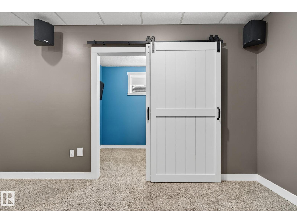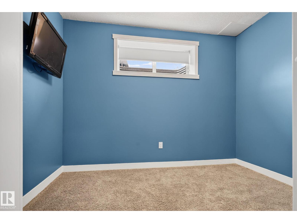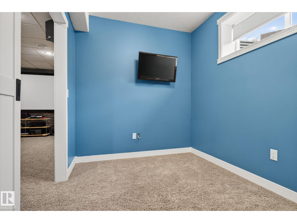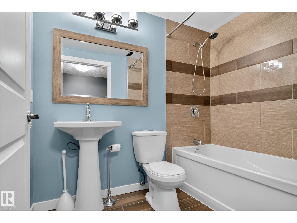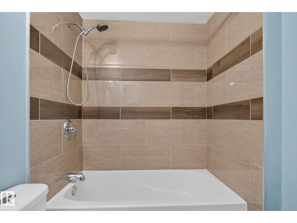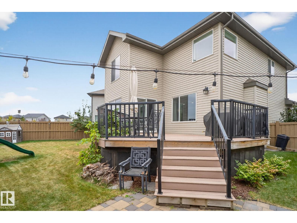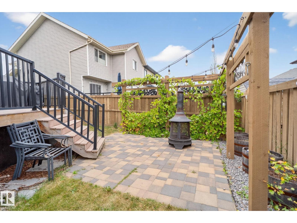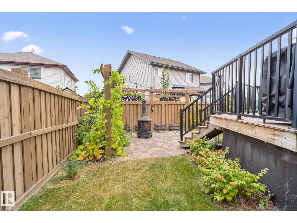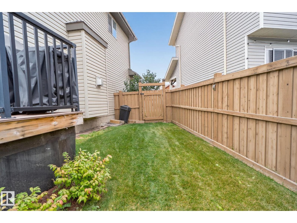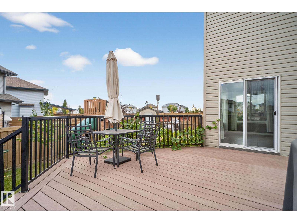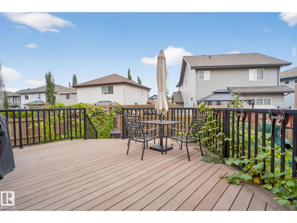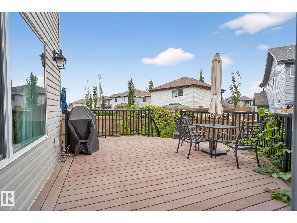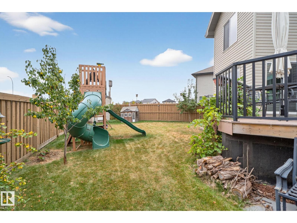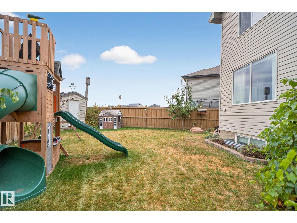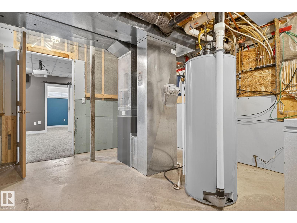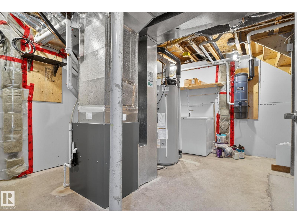16713 58a St Nw Edmonton, Alberta T5Y 0K7
$589,990
Outdoor Oasis in McConachie! Beautifully maintained 4 bedroom, 4 bathroom home offering exceptional outdoor living and versatile indoor space. Step outside to a maintenance-free composite deck, private patio, and a spacious yard with fruit trees and a large garden, perfect for families and anyone who loves spending time outdoors. Inside, the bright chef-inspired kitchen provides ample storage and a large island that flows into the open dining and living areas. Upstairs features 3 comfortable bedrooms, including a generous primary suite, plus a versatile bonus room ideal for an office, playroom, or lounge. The fully finished basement includes a home theatre and additional space for hobbies, workouts, or a home office. Move-in ready with smart design, abundant storage, and a great location close to schools, parks, and amenities, with quick access to major routes. (id:46923)
Property Details
| MLS® Number | E4459589 |
| Property Type | Single Family |
| Neigbourhood | McConachie Area |
| Amenities Near By | Public Transit, Schools, Shopping |
| Community Features | Public Swimming Pool |
| Features | Cul-de-sac, Flat Site, No Back Lane, No Smoking Home, Level |
| Parking Space Total | 4 |
| Structure | Deck |
Building
| Bathroom Total | 4 |
| Bedrooms Total | 4 |
| Appliances | Dishwasher, Dryer, Garage Door Opener Remote(s), Garage Door Opener, Storage Shed, Gas Stove(s), Central Vacuum, Washer, Window Coverings, See Remarks |
| Basement Development | Finished |
| Basement Type | Full (finished) |
| Constructed Date | 2010 |
| Construction Style Attachment | Detached |
| Cooling Type | Central Air Conditioning |
| Fireplace Fuel | Gas |
| Fireplace Present | Yes |
| Fireplace Type | Insert |
| Half Bath Total | 1 |
| Heating Type | Forced Air |
| Stories Total | 2 |
| Size Interior | 2,051 Ft2 |
| Type | House |
Parking
| Attached Garage |
Land
| Acreage | No |
| Fence Type | Fence |
| Land Amenities | Public Transit, Schools, Shopping |
| Size Irregular | 504.99 |
| Size Total | 504.99 M2 |
| Size Total Text | 504.99 M2 |
Rooms
| Level | Type | Length | Width | Dimensions |
|---|---|---|---|---|
| Basement | Recreation Room | 23'10 x 27'11 | ||
| Basement | Bedroom 5 | 10'10 x 7'8 | ||
| Basement | Utility Room | 17'11 x 13'10 | ||
| Main Level | Living Room | 12'11 x 16'9 | ||
| Main Level | Dining Room | 12' x 10'4 | ||
| Main Level | Kitchen | 12'2" x 14'3 | ||
| Main Level | Laundry Room | 6'5" x 7'1 | ||
| Upper Level | Family Room | 18' x 15' | ||
| Upper Level | Primary Bedroom | 18 m | Measurements not available x 18 m | |
| Upper Level | Bedroom 2 | 10'11 x 14'10 | ||
| Upper Level | Bedroom 3 | 9 m | Measurements not available x 9 m |
https://www.realtor.ca/real-estate/28915723/16713-58a-st-nw-edmonton-mcconachie-area
Contact Us
Contact us for more information

Ricky Aujla
Associate
rickaujla.c21.ca/
www.instagram.com/luxe.life.realty/
3009 23 St Ne
Calgary, Alberta T2E 7A4
(403) 250-2882

Puneet Gill
Associate
puneetgill.c21.ca/
3009 23 St Ne
Calgary, Alberta T2E 7A4
(403) 250-2882

