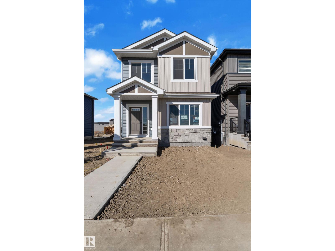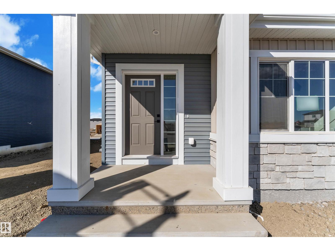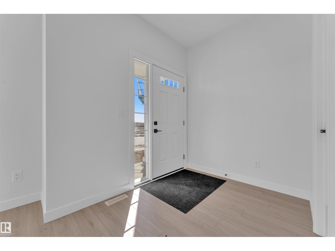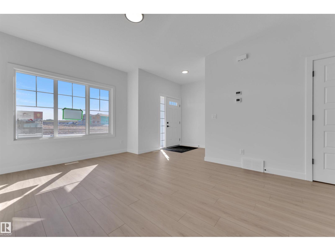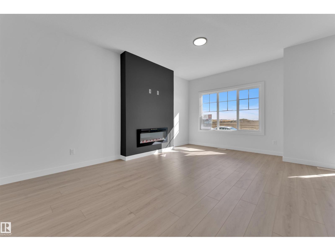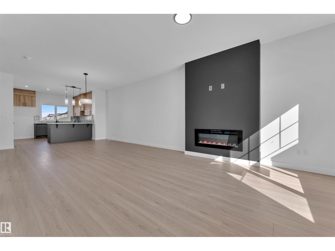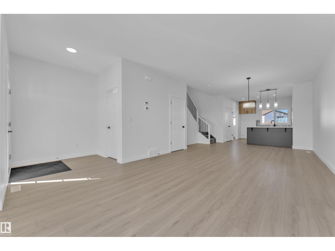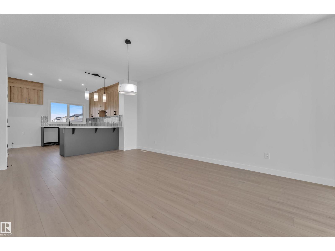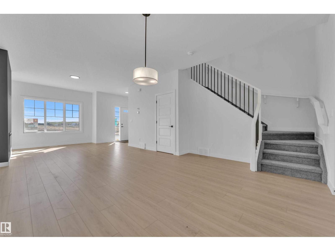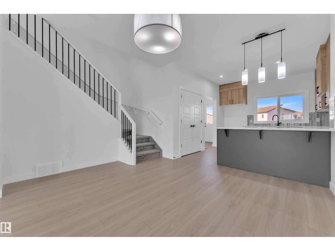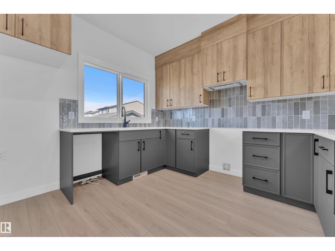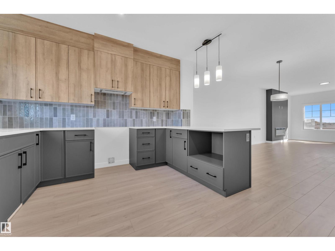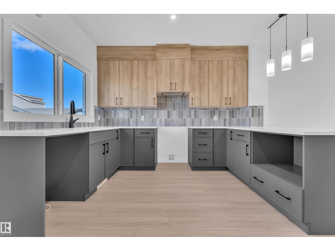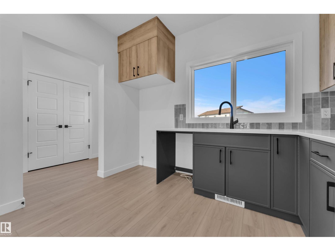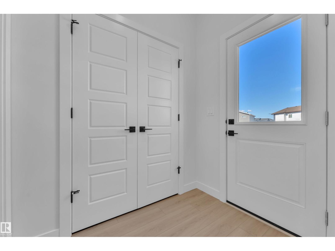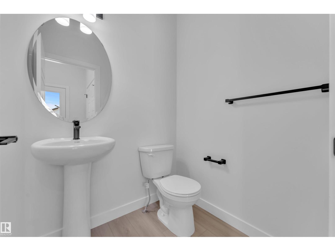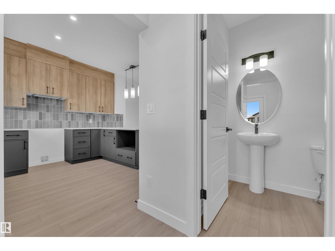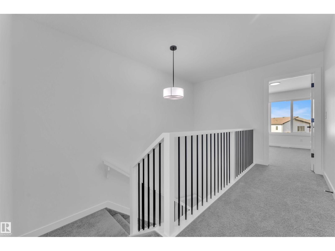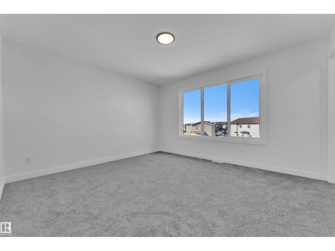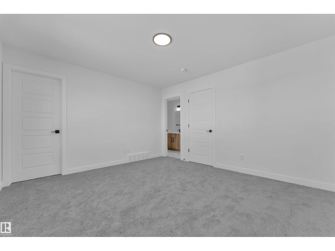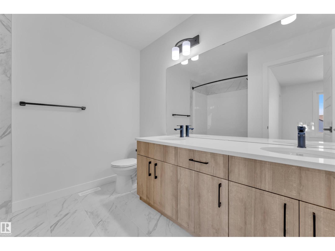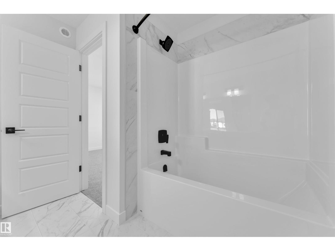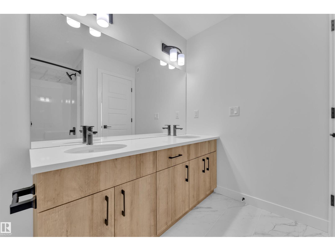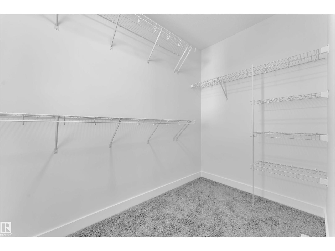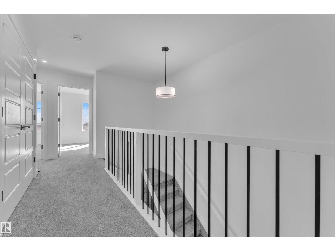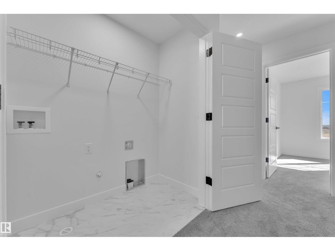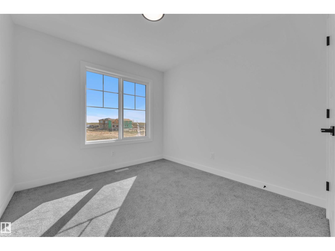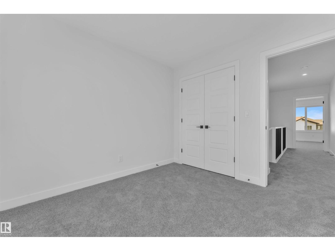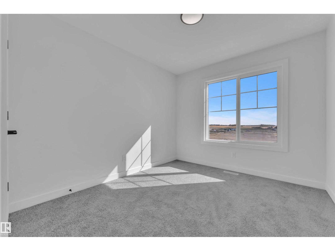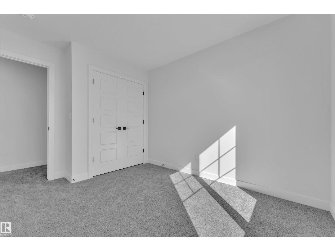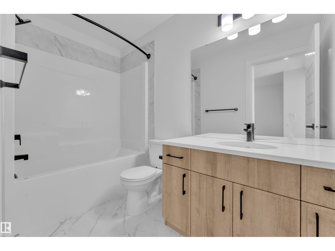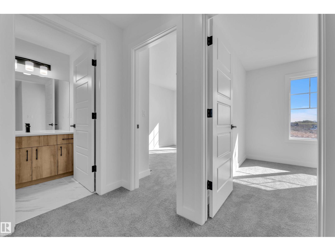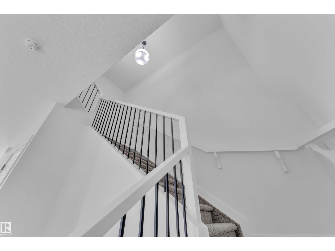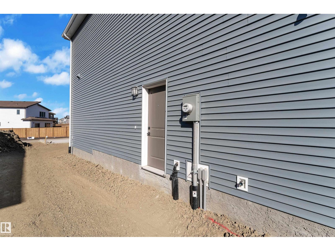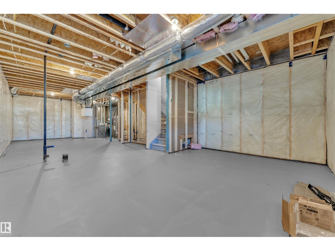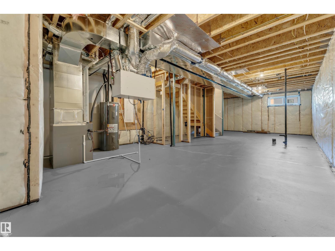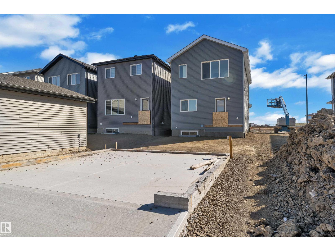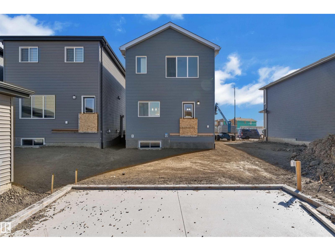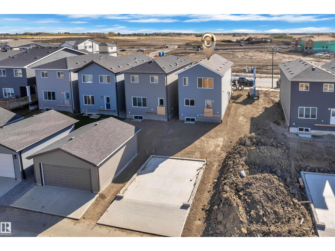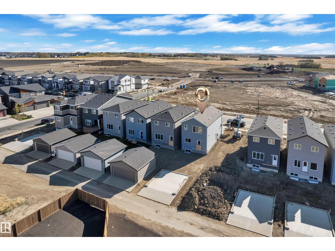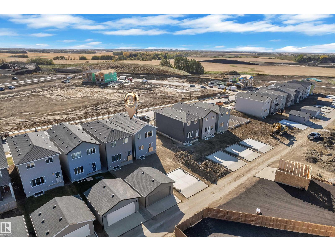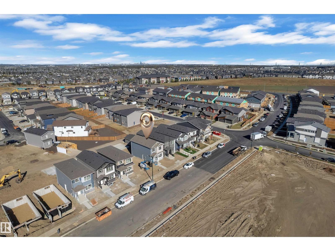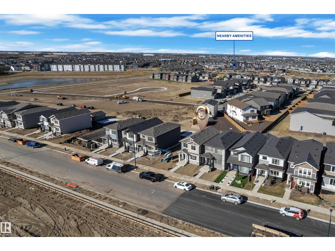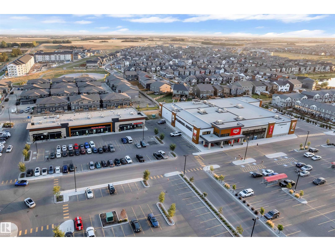752 Mattson Dr Sw Edmonton, Alberta T6X 1A3
$507,900
STUNNING EXECUTIVE 2 STOREY! Built by San Rufo Homes, the Brody model delivers 1,657 sq ft of upscale living with 3 bedrooms, 2.5 baths & a central bonus room. Designed with a 9-ft foundation & SIDE ENTRANCE for future possibilities, this home is loaded with high-end finishes. The open main floor showcases quartz counters, designer lighting, premium flooring & elegant 2-tone cabinetry. A chef’s kitchen with stylish backsplash, island & pantry flows seamlessly to a sun-filled living room anchored by a sleek linear fireplace. Upstairs, retreat to the spa-inspired primary with walk-in closet & 5-pc ensuite featuring dual sinks & luxury finishes. Two more bedrooms, family bath & laundry complete the level. With its SEPARATE ENTRANCE basement, this home offers exceptional potential. Surrounded by scenic trails & park space—where refined style meets modern living! (id:46923)
Property Details
| MLS® Number | E4460002 |
| Property Type | Single Family |
| Neigbourhood | Mattson |
| Amenities Near By | Playground, Public Transit, Schools, Shopping |
| Features | See Remarks, Park/reserve, Level |
| Parking Space Total | 2 |
Building
| Bathroom Total | 3 |
| Bedrooms Total | 3 |
| Basement Development | Unfinished |
| Basement Type | Full (unfinished) |
| Constructed Date | 2025 |
| Construction Style Attachment | Detached |
| Fire Protection | Smoke Detectors |
| Fireplace Fuel | Electric |
| Fireplace Present | Yes |
| Fireplace Type | Insert |
| Half Bath Total | 1 |
| Heating Type | Forced Air |
| Stories Total | 2 |
| Size Interior | 1,629 Ft2 |
| Type | House |
Parking
| Parking Pad |
Land
| Acreage | No |
| Land Amenities | Playground, Public Transit, Schools, Shopping |
| Size Irregular | 267.65 |
| Size Total | 267.65 M2 |
| Size Total Text | 267.65 M2 |
Rooms
| Level | Type | Length | Width | Dimensions |
|---|---|---|---|---|
| Main Level | Living Room | 3.87 m | 5.51 m | 3.87 m x 5.51 m |
| Main Level | Dining Room | 4.49 m | 3.12 m | 4.49 m x 3.12 m |
| Main Level | Kitchen | 3.32 m | 3.83 m | 3.32 m x 3.83 m |
| Upper Level | Primary Bedroom | 4.08 m | 3.72 m | 4.08 m x 3.72 m |
| Upper Level | Bedroom 2 | 2.82 m | 3.01 m | 2.82 m x 3.01 m |
| Upper Level | Bedroom 3 | 2.85 m | 3.63 m | 2.85 m x 3.63 m |
| Upper Level | Laundry Room | Measurements not available |
https://www.realtor.ca/real-estate/28926880/752-mattson-dr-sw-edmonton-mattson
Contact Us
Contact us for more information
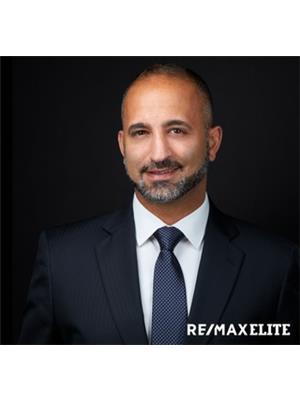
Peter F. Estephan
Associate
(780) 406-8777
peterestephan.com/
8104 160 Ave Nw
Edmonton, Alberta T5Z 3J8
(780) 406-4000
(780) 406-8777

