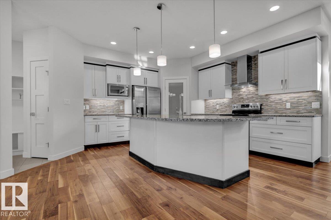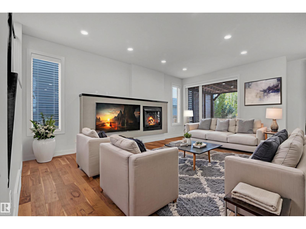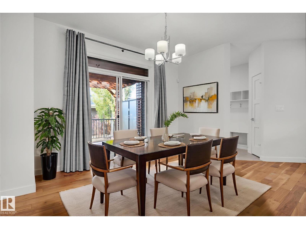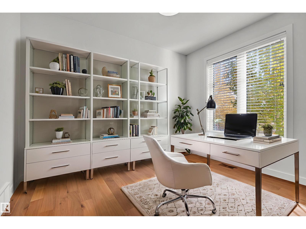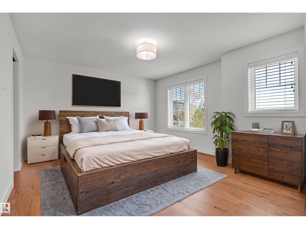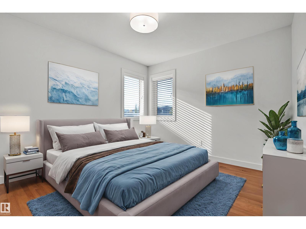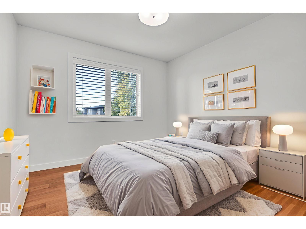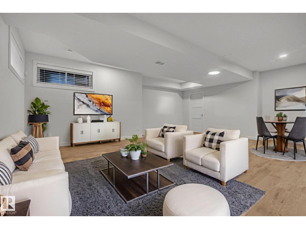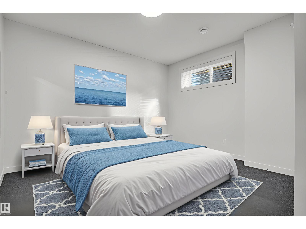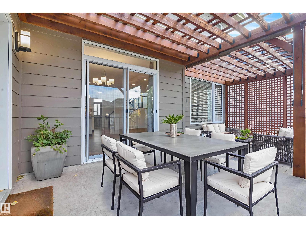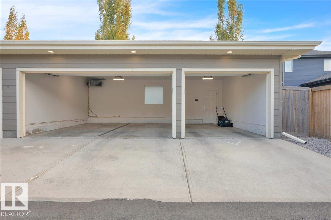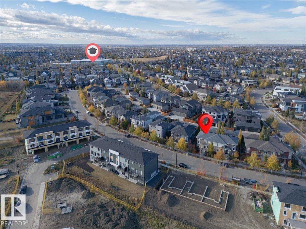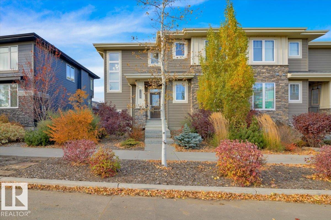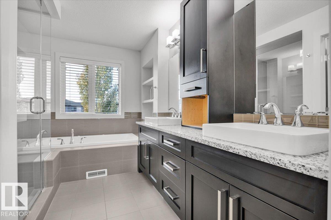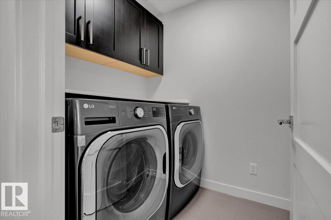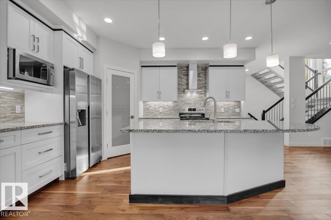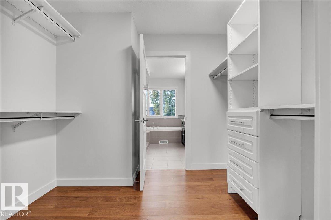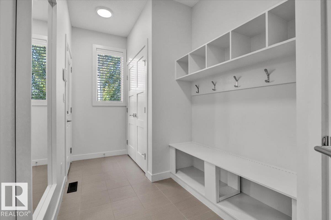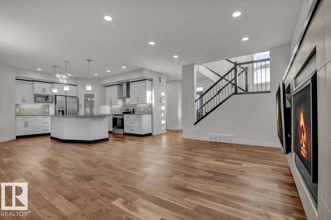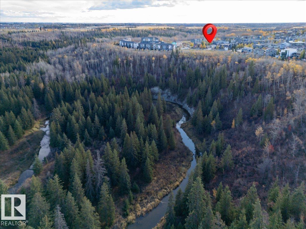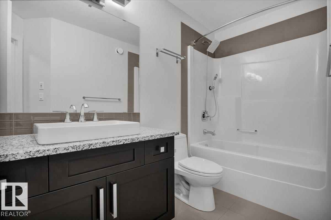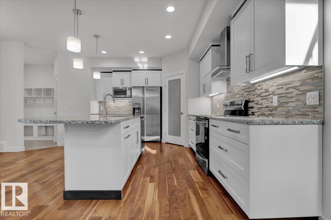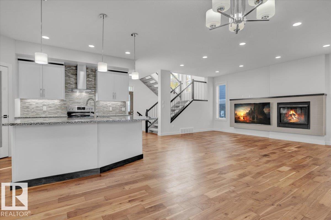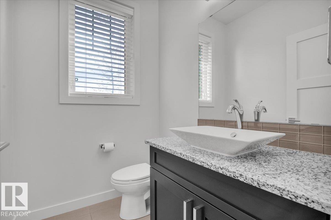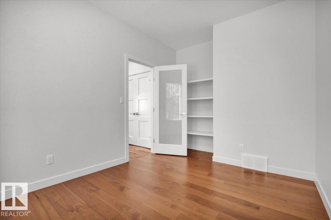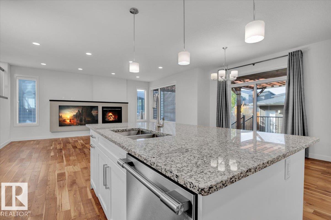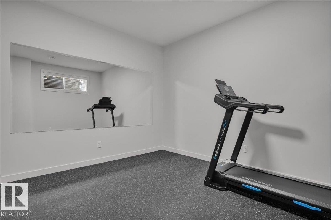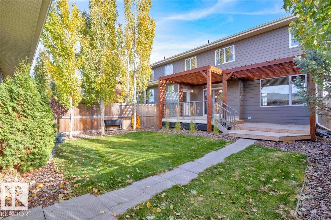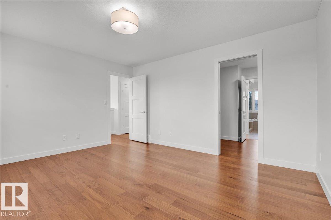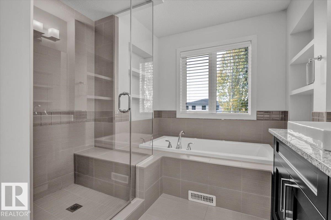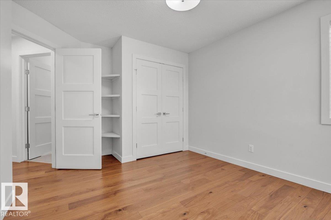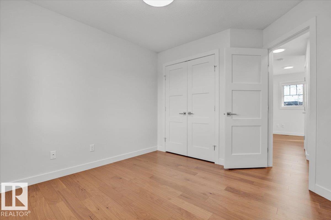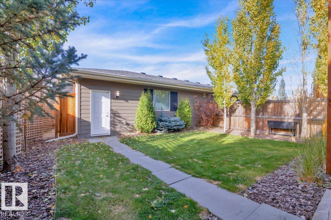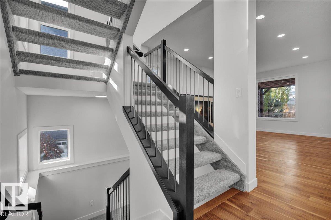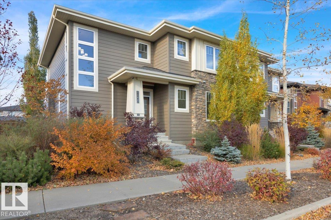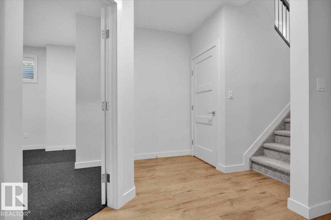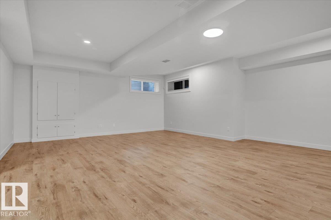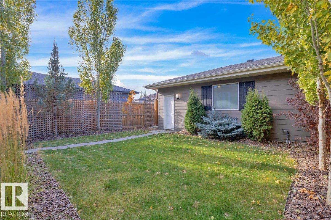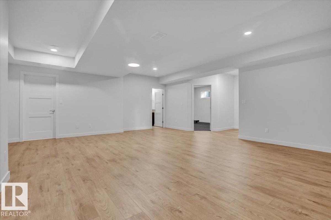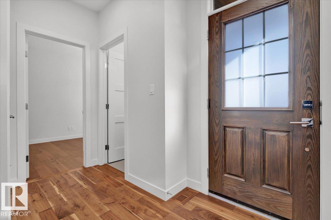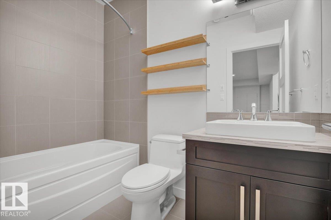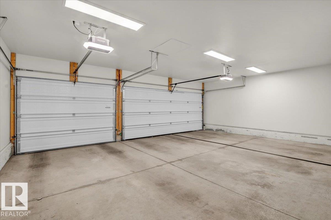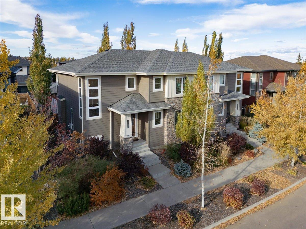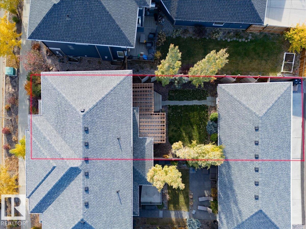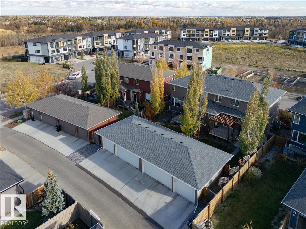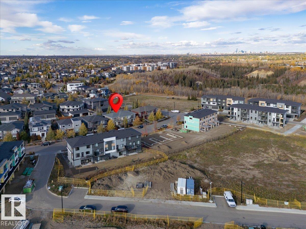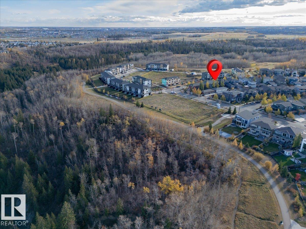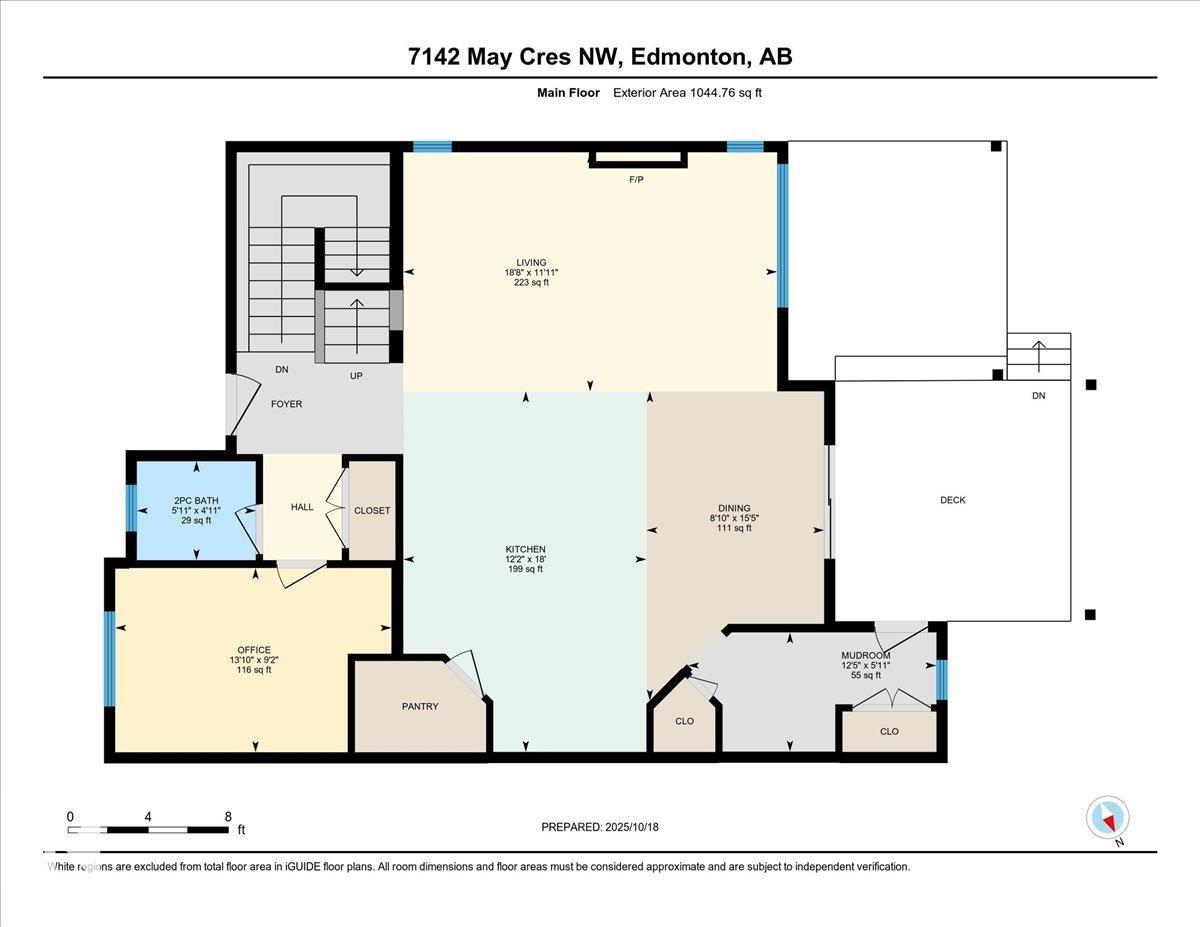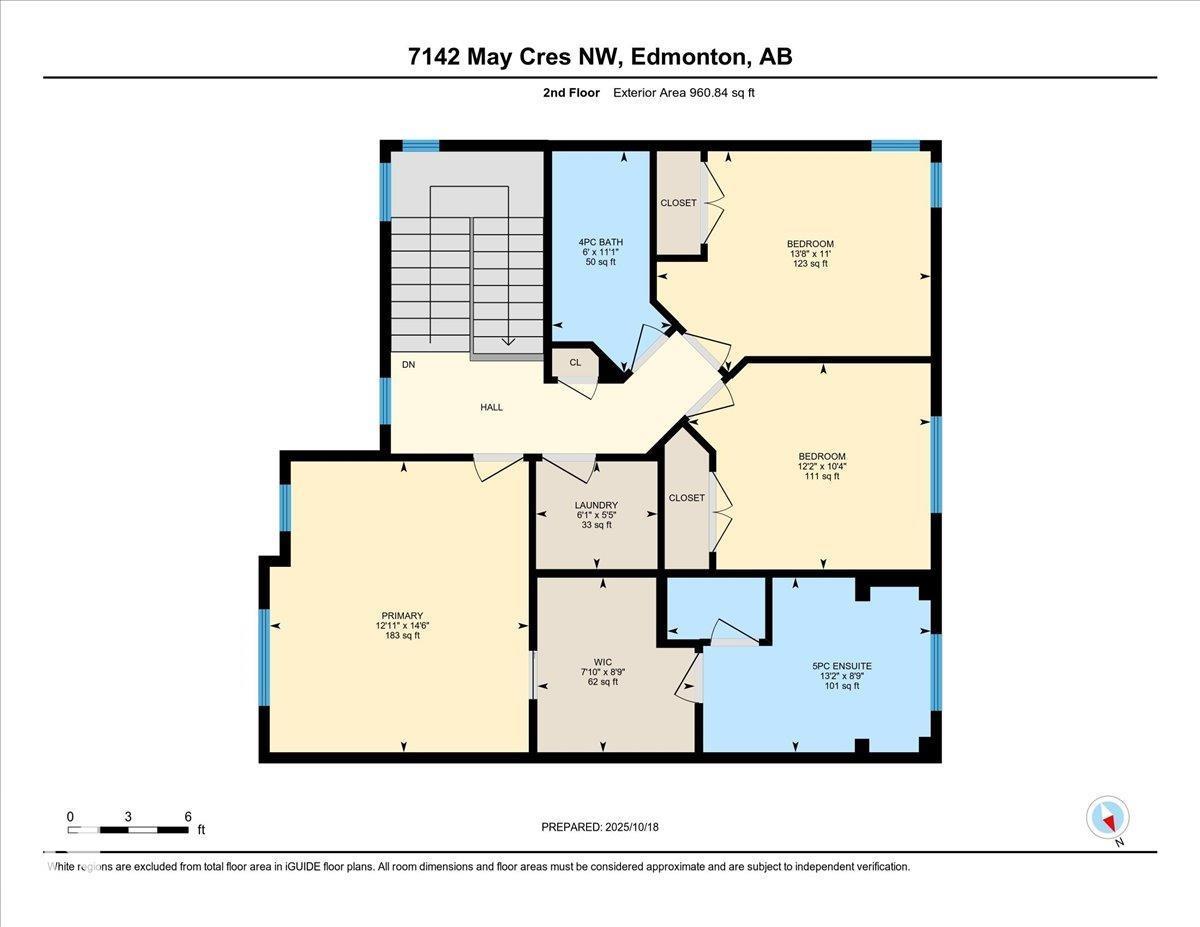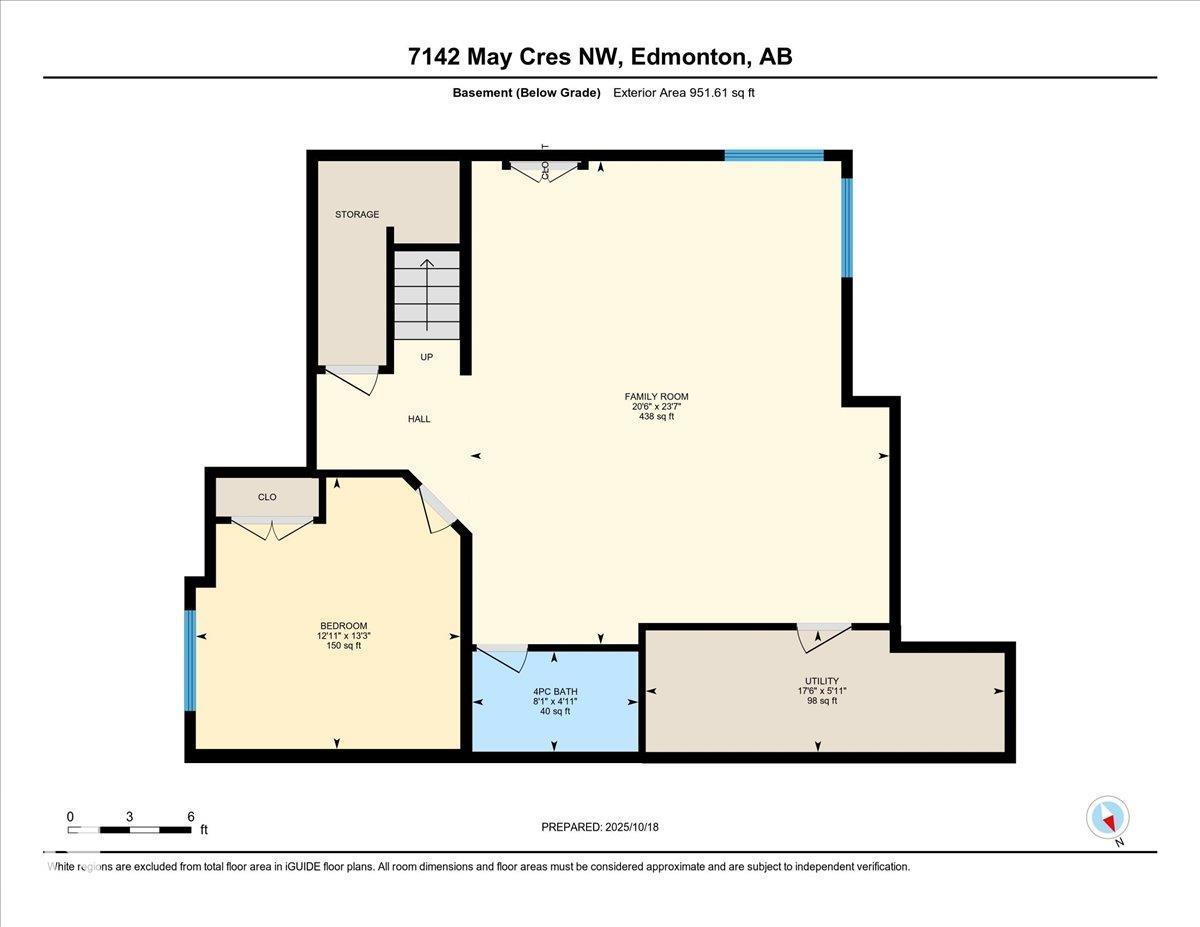7142 May Cr Nw Edmonton, Alberta T6R 0V9
$819,500
Discover refined living in this fully finished, luxury half duplex surrounded by the breathtaking beauty of Whitemud Creek Ravine and MacTaggart Sanctuary. This modern 2-storey blends upscale design with serene, natural surroundings. The rare triple-car garage and striking curb appeal set the tone for what’s inside: bright, open spaces with brand new engineered hardwood on the main floor, cork-backed vinyl plank in the basement, plus full LED Adjustable lighting and fresh paint throughout. The professionally landscaped backyard, complete with a two-tiered deck and custom pergola, creates a private retreat ideal for summer gatherings or quiet evenings outdoors. Other recent upgrades include newer appliances and a heated garage. Steps from scenic trails, boutique dining, grocery stores, and more essential amenities, this home offers refined comfort and effortless convenience in a truly exceptional ravine setting. Some photos were virtually staged. (id:46923)
Property Details
| MLS® Number | E4463174 |
| Property Type | Single Family |
| Neigbourhood | Magrath Heights |
| Amenities Near By | Golf Course, Playground, Public Transit, Schools, Shopping |
| Features | Flat Site, Park/reserve, Lane, Closet Organizers, No Animal Home, No Smoking Home, Environmental Reserve |
| Parking Space Total | 6 |
| Structure | Deck |
Building
| Bathroom Total | 4 |
| Bedrooms Total | 4 |
| Amenities | Vinyl Windows |
| Appliances | Dishwasher, Dryer, Garburator, Hood Fan, Refrigerator, Stove, Washer |
| Basement Development | Finished |
| Basement Type | Full (finished) |
| Constructed Date | 2015 |
| Construction Style Attachment | Semi-detached |
| Fire Protection | Smoke Detectors |
| Fireplace Fuel | Gas |
| Fireplace Present | Yes |
| Fireplace Type | Unknown |
| Half Bath Total | 1 |
| Heating Type | Forced Air |
| Stories Total | 2 |
| Size Interior | 2,006 Ft2 |
| Type | Duplex |
Parking
| Heated Garage | |
| Detached Garage |
Land
| Acreage | No |
| Fence Type | Fence |
| Land Amenities | Golf Course, Playground, Public Transit, Schools, Shopping |
Rooms
| Level | Type | Length | Width | Dimensions |
|---|---|---|---|---|
| Basement | Family Room | 23.7 m | 20.6 m | 23.7 m x 20.6 m |
| Basement | Bedroom 4 | 13.3 m | 12.11 m | 13.3 m x 12.11 m |
| Main Level | Living Room | 11.11 m | 18.8 m | 11.11 m x 18.8 m |
| Main Level | Dining Room | 15.5 m | 8.1 m | 15.5 m x 8.1 m |
| Main Level | Kitchen | 18 m | 12.2 m | 18 m x 12.2 m |
| Main Level | Den | 9.2 m | 13.1 m | 9.2 m x 13.1 m |
| Upper Level | Primary Bedroom | 14.6 m | 12.11 m | 14.6 m x 12.11 m |
| Upper Level | Bedroom 2 | 11 m | 13.8 m | 11 m x 13.8 m |
| Upper Level | Bedroom 3 | 10.4 m | 12.2 m | 10.4 m x 12.2 m |
| Upper Level | Laundry Room | 5.5 m | 6.1 m | 5.5 m x 6.1 m |
https://www.realtor.ca/real-estate/29023714/7142-may-cr-nw-edmonton-magrath-heights
Contact Us
Contact us for more information

Mauricio Niemeyer
Associate
(780) 486-8654
www.mauricioniemeyer.ca/
www.facebook.com/mauricio.niemeyer
www.instagram.com/mauricio.niemeyer/
18831 111 Ave Nw
Edmonton, Alberta T5S 2X4
(780) 486-8655

