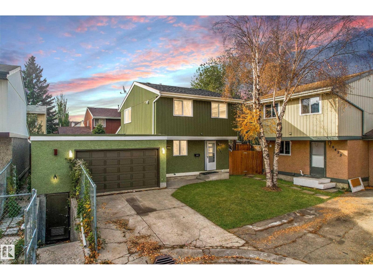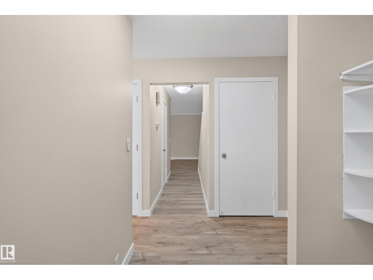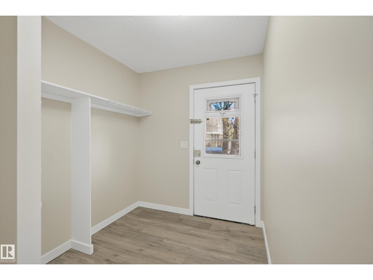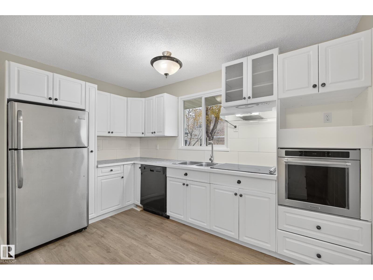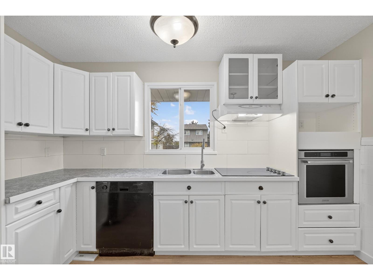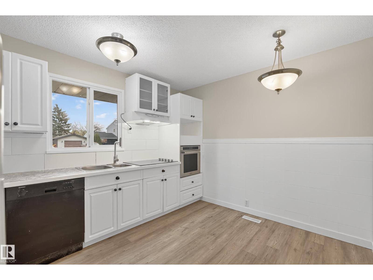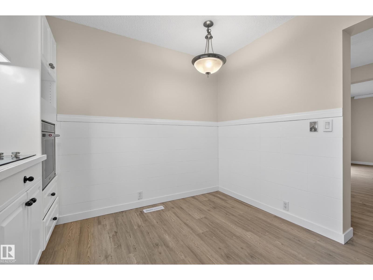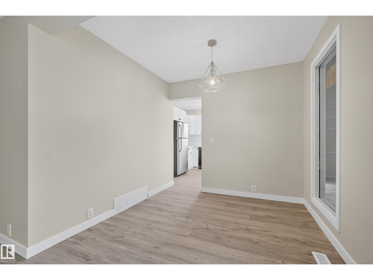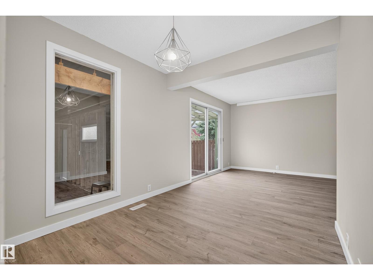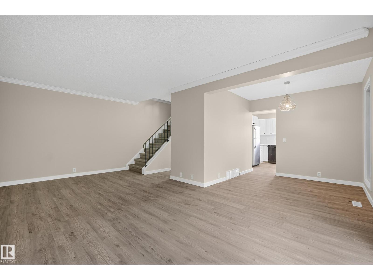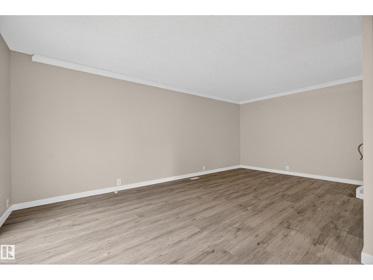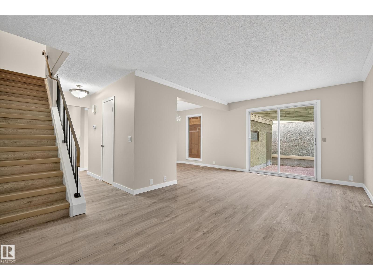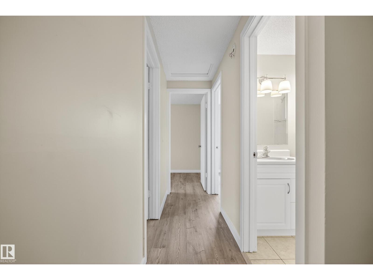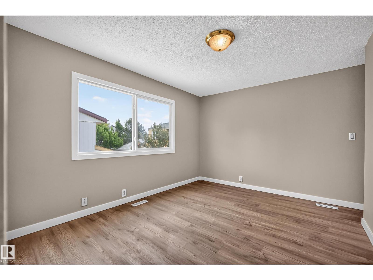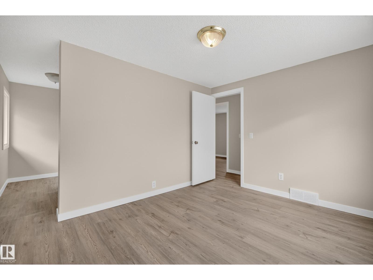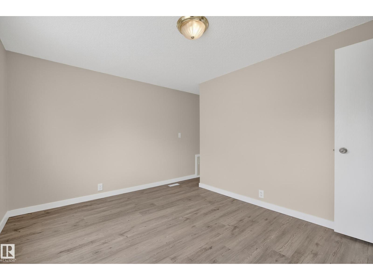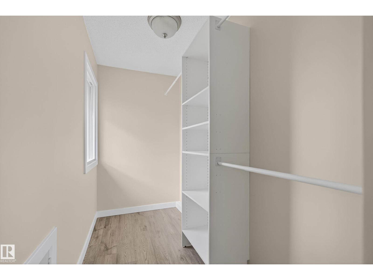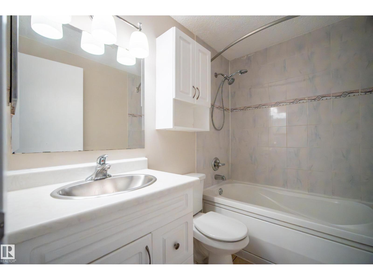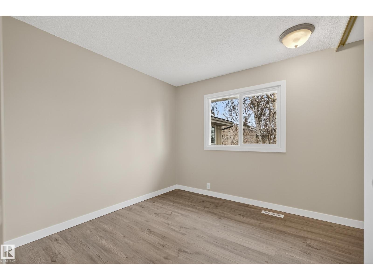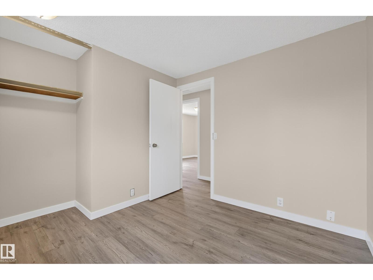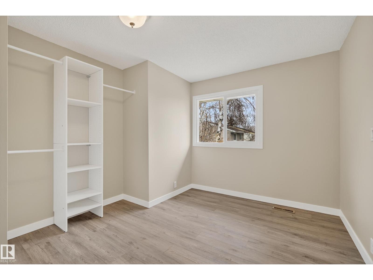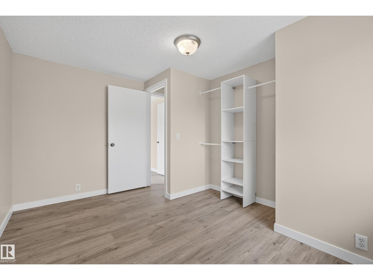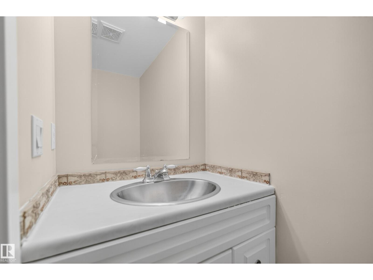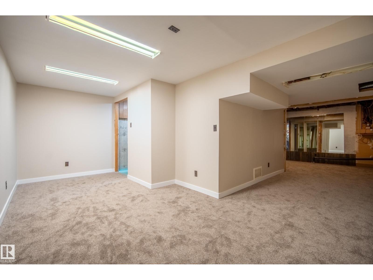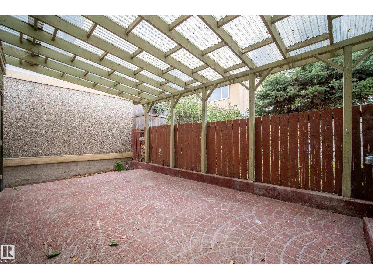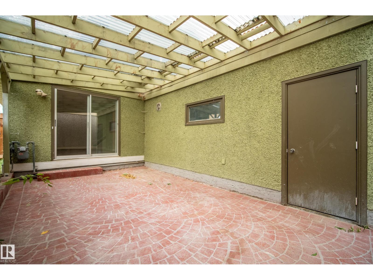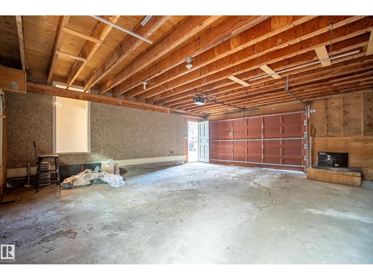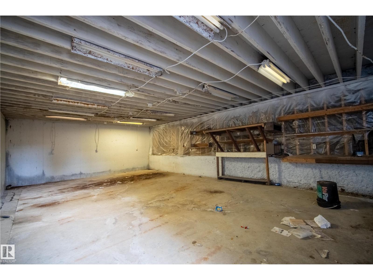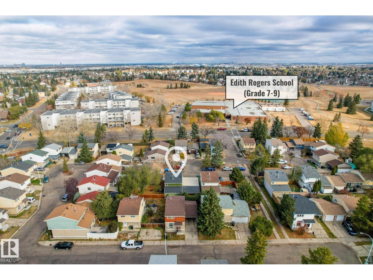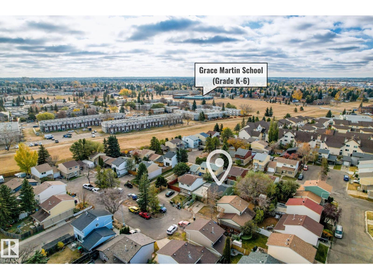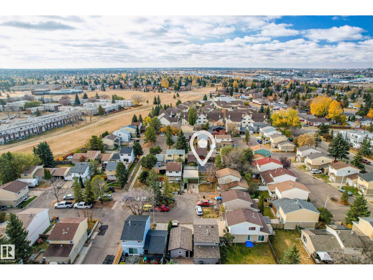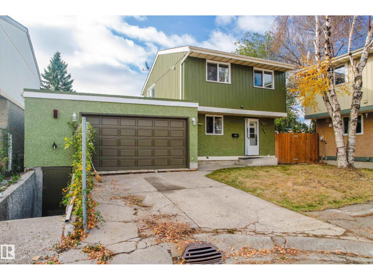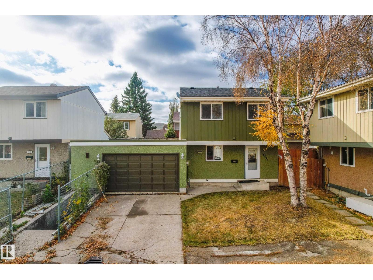8421 Mill Woods Rd Nw Edmonton, Alberta T6K 2P6
$325,000
A RENOVATED detached home with NO CONDO FEES, and a DOUBLE ATTACHED GARAGE in Mill Woods for only $325K? Yes, it exists! Located on a quiet street, this 1,175 sq ft, 2-storey home features 3 bedrooms, 1.5 bathrooms, a partly finished basement and even a workshop/storage area under the garage. The main floor offers a spacious kitchen with built in appliances and new countertops, a dining area and a large living room with access to a covered outdoor patio. Upstairs you'll find a generous primary bedroom with walk-in closet, 2 secondary bedrooms and a 4 pc bath. The basement adds a large rec room, laundry, and storage. Updates include NEW VINYL PLANK FLOORING, NEW CARPET, FRESH PAINT, BASEBOARDS. Truly TURN-KEY VALUE in a prime location within walking distance to K–9 SCHOOLS! (id:46923)
Property Details
| MLS® Number | E4463258 |
| Property Type | Single Family |
| Neigbourhood | Richfield |
| Amenities Near By | Playground, Public Transit, Schools, Shopping |
| Features | Cul-de-sac, Flat Site, No Back Lane, Closet Organizers, No Smoking Home, Level |
| Parking Space Total | 4 |
| Structure | Patio(s) |
Building
| Bathroom Total | 2 |
| Bedrooms Total | 3 |
| Appliances | Dishwasher, Dryer, Hood Fan, Oven - Built-in, Refrigerator, Stove, Washer |
| Basement Development | Partially Finished |
| Basement Type | Full (partially Finished) |
| Constructed Date | 1976 |
| Construction Style Attachment | Detached |
| Fire Protection | Smoke Detectors |
| Half Bath Total | 1 |
| Heating Type | Forced Air |
| Stories Total | 2 |
| Size Interior | 1,173 Ft2 |
| Type | House |
Parking
| Attached Garage |
Land
| Acreage | No |
| Fence Type | Fence |
| Land Amenities | Playground, Public Transit, Schools, Shopping |
| Size Irregular | 194.22 |
| Size Total | 194.22 M2 |
| Size Total Text | 194.22 M2 |
Rooms
| Level | Type | Length | Width | Dimensions |
|---|---|---|---|---|
| Basement | Recreation Room | 5.96 m | 5.6 m | 5.96 m x 5.6 m |
| Basement | Storage | 2.99 m | 3.47 m | 2.99 m x 3.47 m |
| Main Level | Living Room | 3.39 m | 5.89 m | 3.39 m x 5.89 m |
| Main Level | Dining Room | 2.62 m | 2.64 m | 2.62 m x 2.64 m |
| Main Level | Kitchen | 3.06 m | 3.76 m | 3.06 m x 3.76 m |
| Upper Level | Primary Bedroom | 3.72 m | 3.05 m | 3.72 m x 3.05 m |
| Upper Level | Bedroom 2 | 2.84 m | 3.36 m | 2.84 m x 3.36 m |
| Upper Level | Bedroom 3 | 3.87 m | 3.1 m | 3.87 m x 3.1 m |
https://www.realtor.ca/real-estate/29026355/8421-mill-woods-rd-nw-edmonton-richfield
Contact Us
Contact us for more information

Evan Cochlin
Associate
rivervalleyrealty.ca/
www.facebook.com/EvanCochlinRealEstate
www.linkedin.com/in/evan-cochlin-366307138
www.instagram.com/evan_cochlin/
www.youtube.com/@Evan_Cochlin
201-6650 177 St Nw
Edmonton, Alberta T5T 4J5
(780) 483-4848
(780) 444-8017

