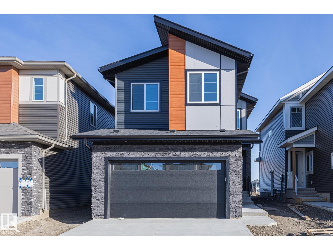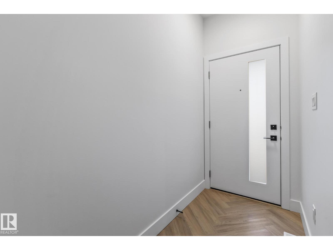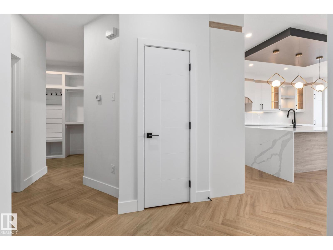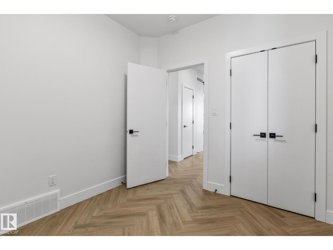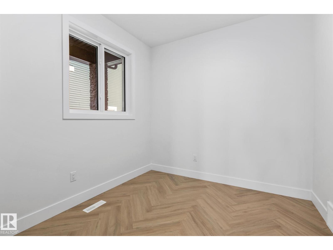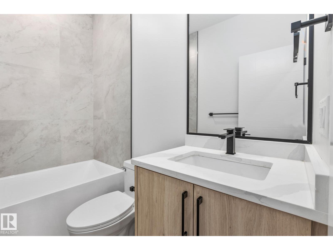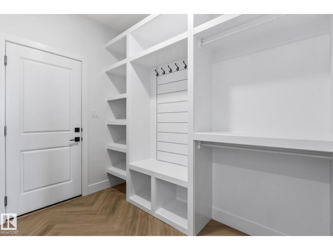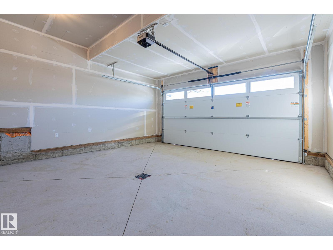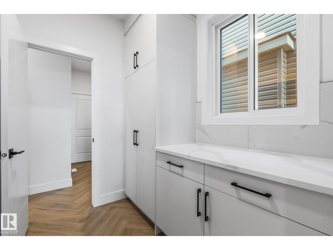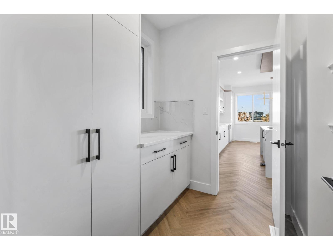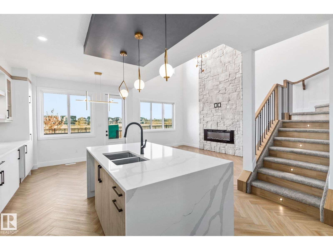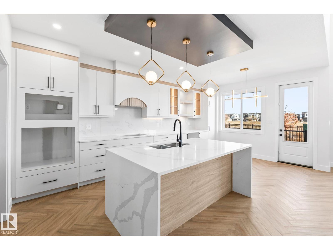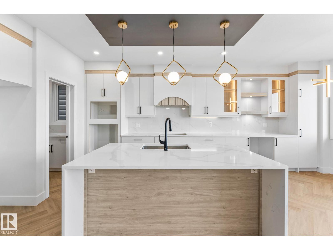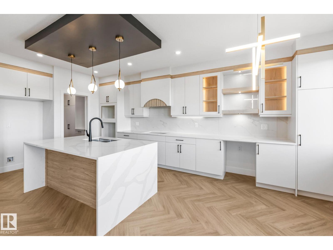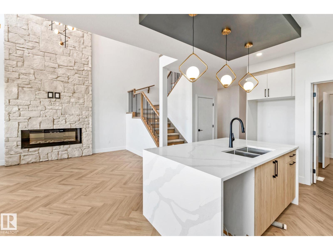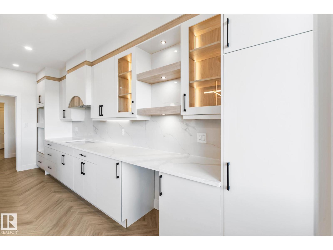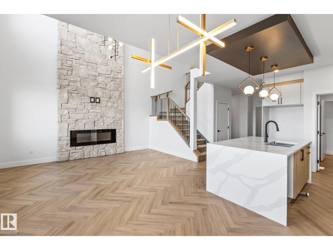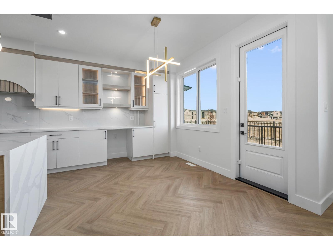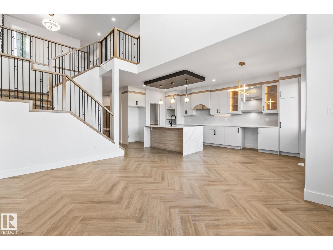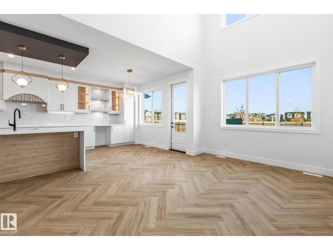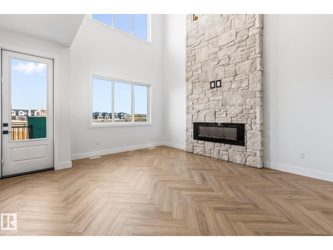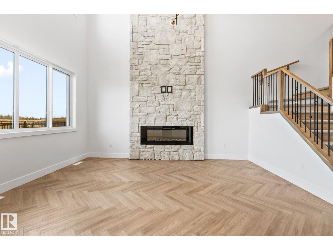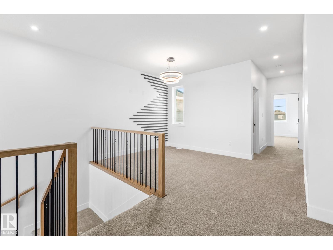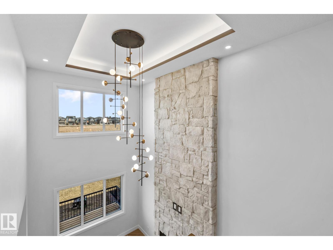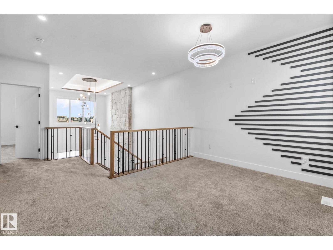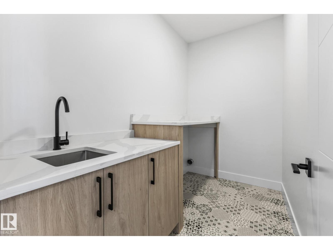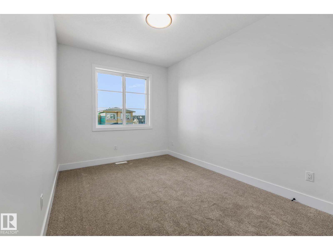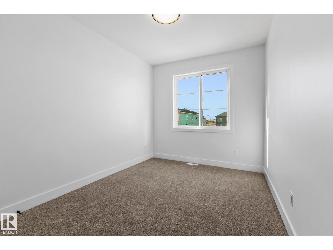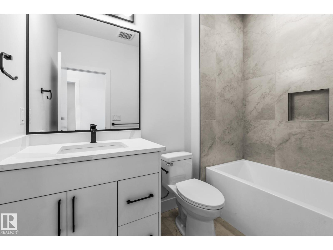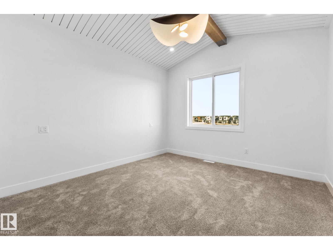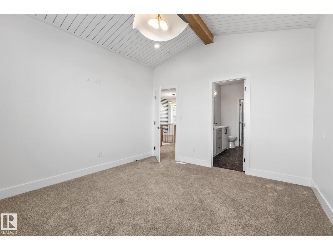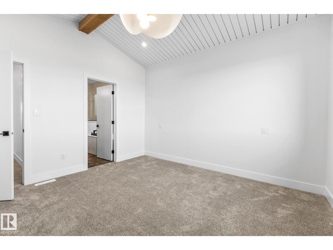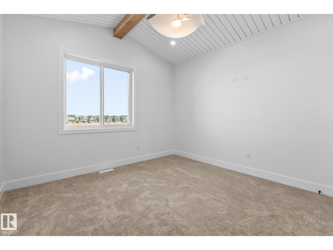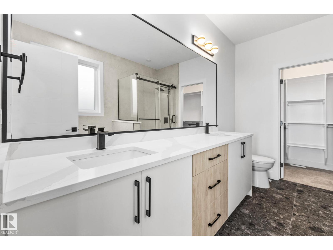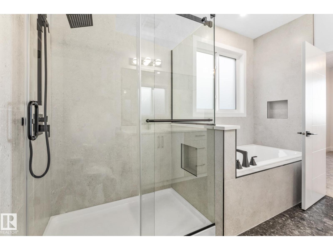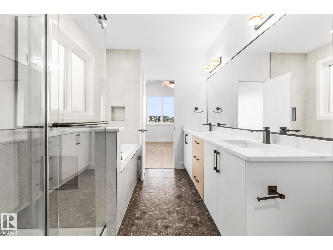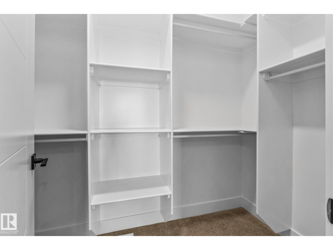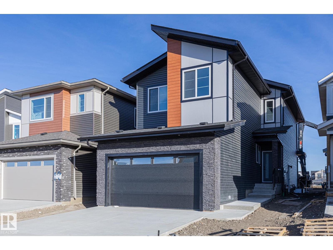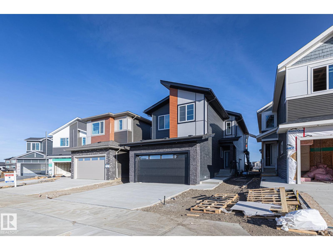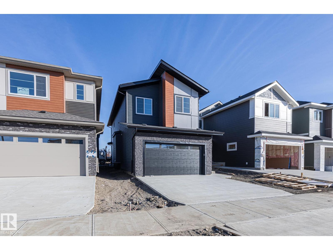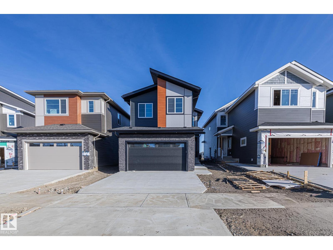90 Eldridge Pt St. Albert, Alberta T8N 8C4
$639,900
Welcome home to this brand new, beautifully designed property! Featuring a double attached garage complete with a floor drain, this home truly has it all. You’ll be impressed by the stunning features of this home and thoughtful layout throughout. The main floor offers a versatile den or bedroom along with a full 4-piece bathroom, plus a spacious mudroom with built-in benches and hooks. The large walk-through pantry leads into the massive kitchen, which boasts more cabinetry than you’ll likely ever need. The dining area is generous in size, and the living room delivers a true wow factor with its open-to-above design. Upstairs, you’ll find the open-to-below feature showcased once again, adding to the home’s bright and airy feel. The primary bedroom includes a luxurious 5-piece ensuite that connects to a large walk-in closet. Completing the upper level are two additional bedrooms, a 4 piece bathroom and the convenience of upper-level laundry! (id:46923)
Property Details
| MLS® Number | E4463331 |
| Property Type | Single Family |
| Neigbourhood | Erin Ridge North |
| Amenities Near By | Public Transit, Schools, Shopping |
| Features | See Remarks |
| Parking Space Total | 4 |
Building
| Bathroom Total | 3 |
| Bedrooms Total | 4 |
| Appliances | Garage Door Opener Remote(s), Garage Door Opener |
| Basement Development | Unfinished |
| Basement Type | Full (unfinished) |
| Constructed Date | 2025 |
| Construction Style Attachment | Detached |
| Fireplace Fuel | Electric |
| Fireplace Present | Yes |
| Fireplace Type | Insert |
| Heating Type | Forced Air |
| Stories Total | 2 |
| Size Interior | 2,095 Ft2 |
| Type | House |
Parking
| Attached Garage |
Land
| Acreage | No |
| Land Amenities | Public Transit, Schools, Shopping |
Rooms
| Level | Type | Length | Width | Dimensions |
|---|---|---|---|---|
| Main Level | Living Room | 4.93 m | 3.35 m | 4.93 m x 3.35 m |
| Main Level | Dining Room | 1.88 m | 3.75 m | 1.88 m x 3.75 m |
| Main Level | Kitchen | 4.81 m | 3.75 m | 4.81 m x 3.75 m |
| Main Level | Bedroom 2 | 2.88 m | 2.76 m | 2.88 m x 2.76 m |
| Main Level | Pantry | 2.22 m | 2.32 m | 2.22 m x 2.32 m |
| Upper Level | Primary Bedroom | 3.98 m | 3.66 m | 3.98 m x 3.66 m |
| Upper Level | Bedroom 3 | 4.35 m | 2.86 m | 4.35 m x 2.86 m |
| Upper Level | Bedroom 4 | 4.5 m | 2.85 m | 4.5 m x 2.85 m |
| Upper Level | Laundry Room | 1.16 m | 2.86 m | 1.16 m x 2.86 m |
https://www.realtor.ca/real-estate/29028500/90-eldridge-pt-st-albert-erin-ridge-north
Contact Us
Contact us for more information

Timothy S. Baker
Broker
(780) 998-0344
www.timbakerrealty.com/
www.facebook.com/remaxTimBaker/
www.linkedin.com/in/tim-baker-199ab4132/
9909 103 St
Fort Saskatchewan, Alberta T8L 2C8
(780) 998-2295
(780) 998-0344

