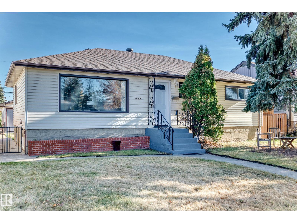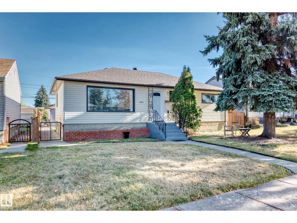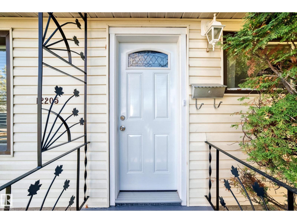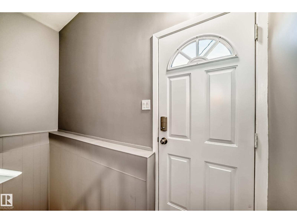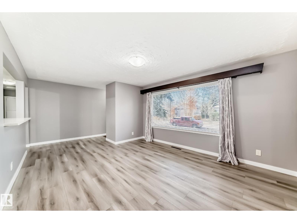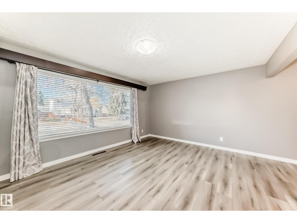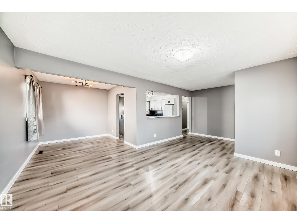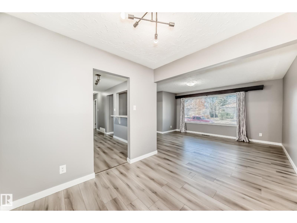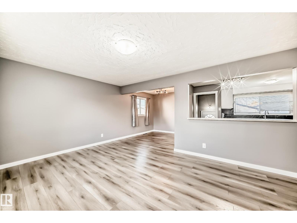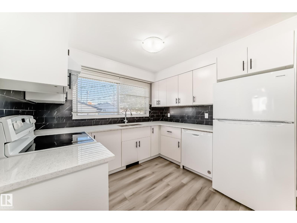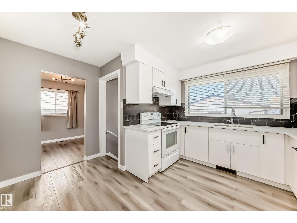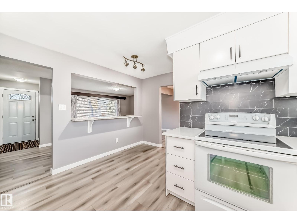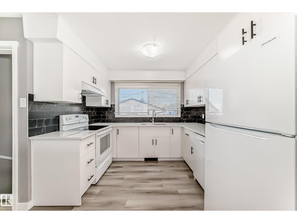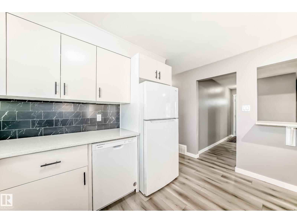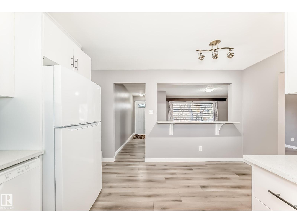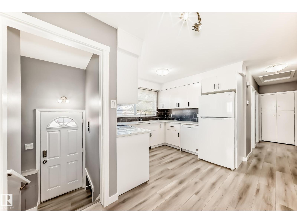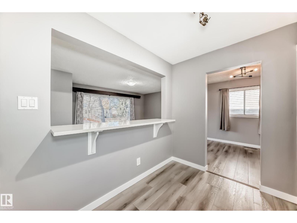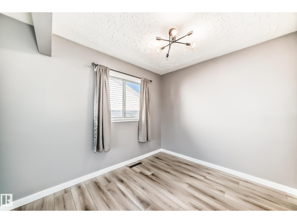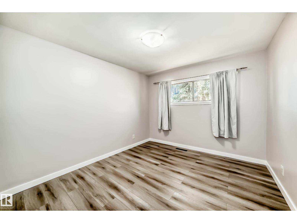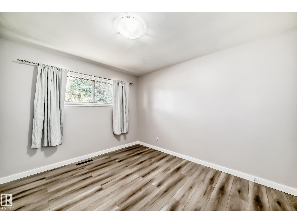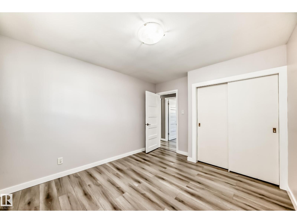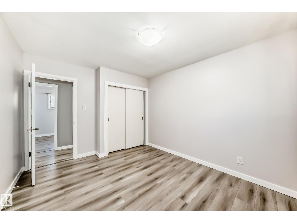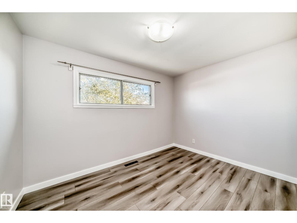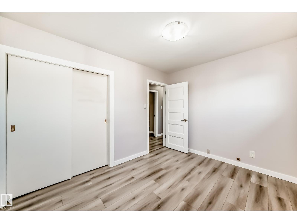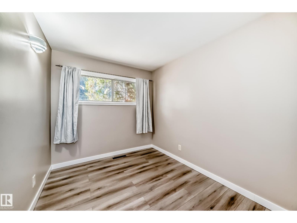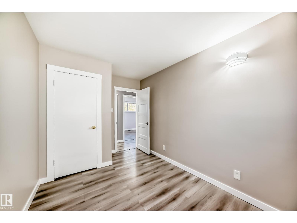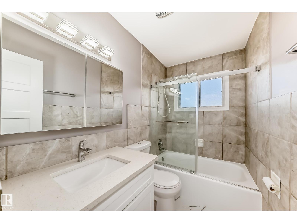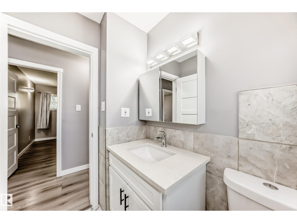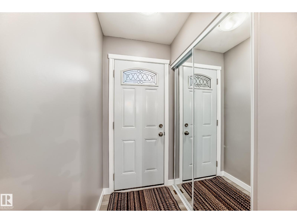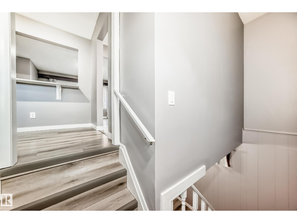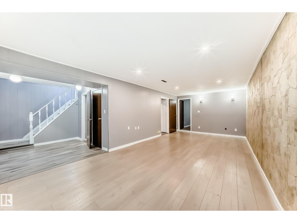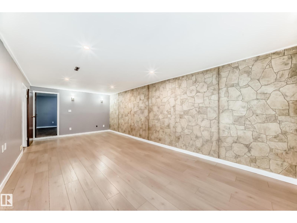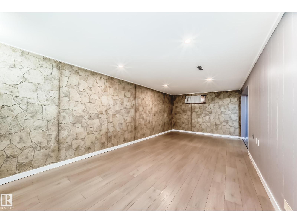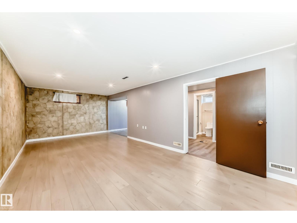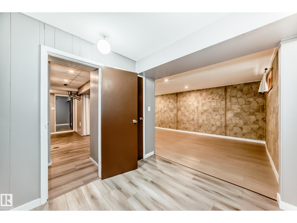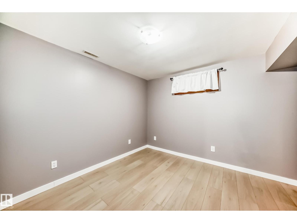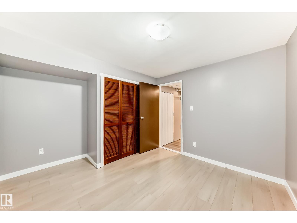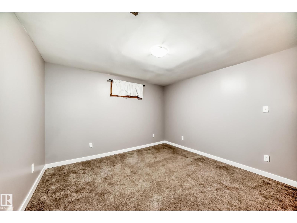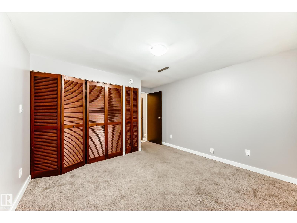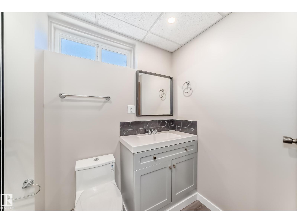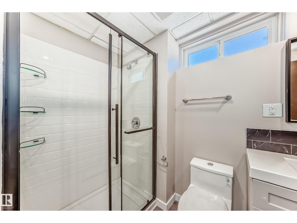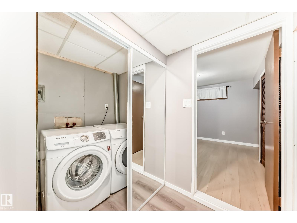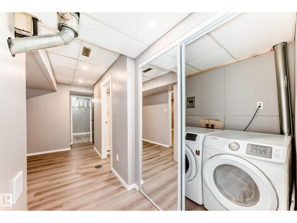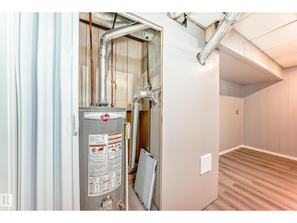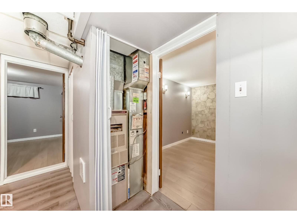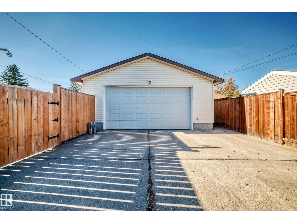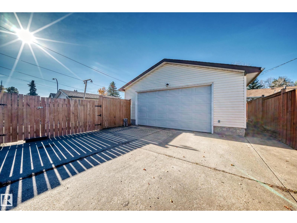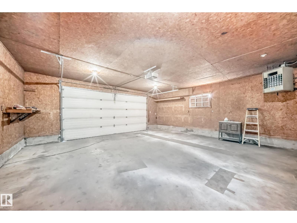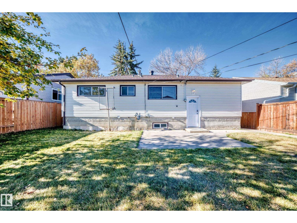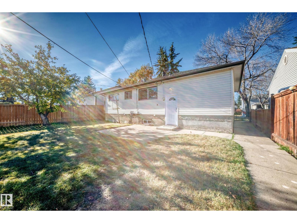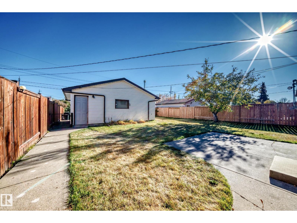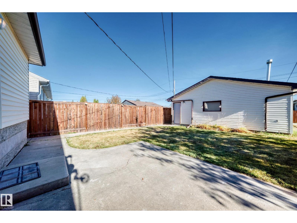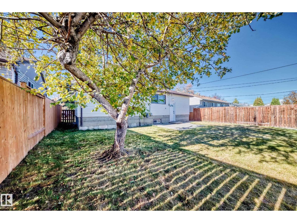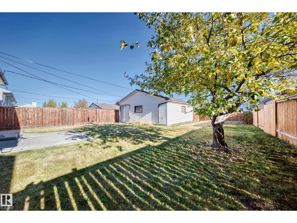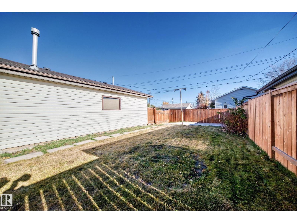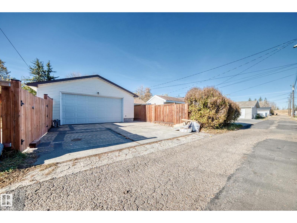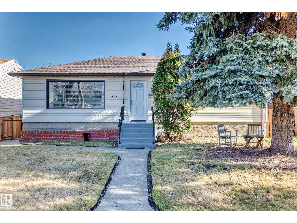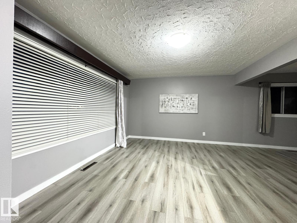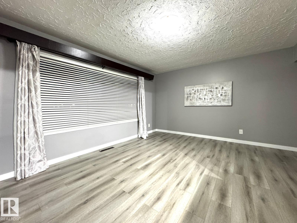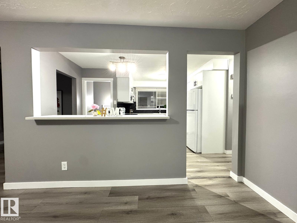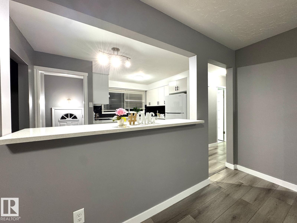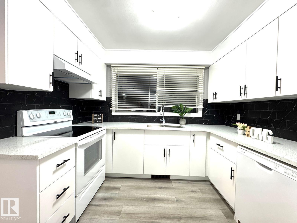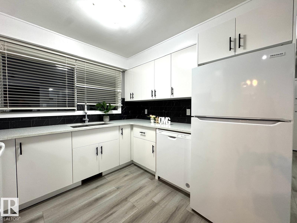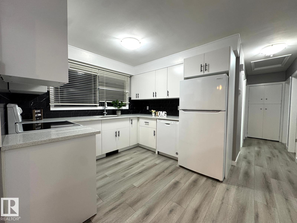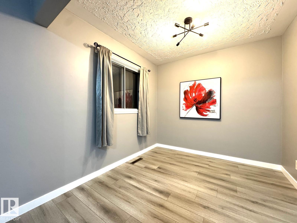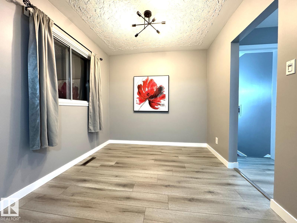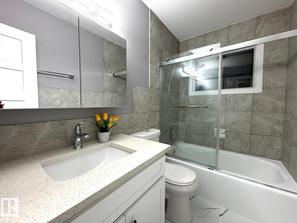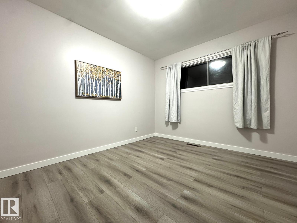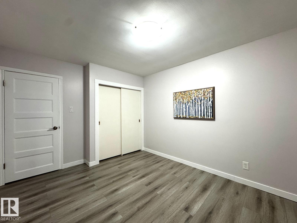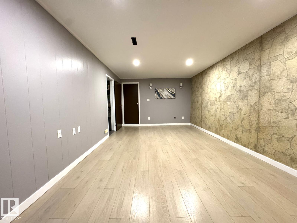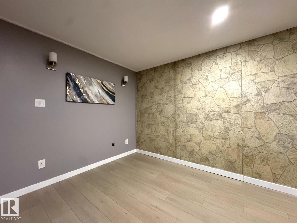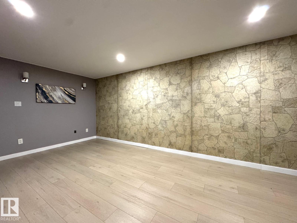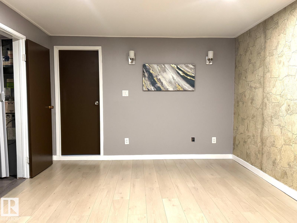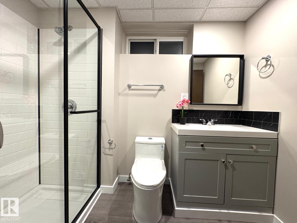12205 37 St Nw Edmonton, Alberta T5W 2C6
$429,000
Beautifully Renovated 5-Bedroom Bungalow! Welcome to this lovely and fully renovated bungalow in a convenient, family-friendly location. The main floor offers an open-concept layouts living room with large & bright windows, gorgeous vinyl plank floorings throughout. Spacious, modern kitchen with plenty of cabinets, Quartz countertops. Three good-sized bedrooms and a full bathroom. Separate side door entrance to the fully finished basement includes two more bedrooms, a large family room, a 3pc bathroom, laundry, and a utility area. Upgrades within 2 years are: New kitchen cabinets, counters, main floorings, paint, baseboards, doors, doorknobs, light fixtures & bathrooms. Huge private back yard can fit RV parking & privacy for family to relax & entertainment! Easy access to schools, parks, shopping, public transportation & all amenities. Quick possession available—move-in ready for your family to enjoy! (id:46923)
Property Details
| MLS® Number | E4463548 |
| Property Type | Single Family |
| Neigbourhood | Bergman |
| Amenities Near By | Playground, Public Transit, Shopping |
| Features | See Remarks, Lane |
| Parking Space Total | 4 |
Building
| Bathroom Total | 2 |
| Bedrooms Total | 5 |
| Appliances | Dishwasher, Dryer, Garage Door Opener Remote(s), Garage Door Opener, Hood Fan, Refrigerator, Stove, Washer |
| Architectural Style | Bungalow |
| Basement Development | Finished |
| Basement Type | Full (finished) |
| Constructed Date | 1958 |
| Construction Style Attachment | Detached |
| Heating Type | Forced Air |
| Stories Total | 1 |
| Size Interior | 1,058 Ft2 |
| Type | House |
Parking
| Detached Garage | |
| R V |
Land
| Acreage | No |
| Fence Type | Fence |
| Land Amenities | Playground, Public Transit, Shopping |
| Size Irregular | 577.67 |
| Size Total | 577.67 M2 |
| Size Total Text | 577.67 M2 |
Rooms
| Level | Type | Length | Width | Dimensions |
|---|---|---|---|---|
| Basement | Family Room | 7.34 m | 3.51 m | 7.34 m x 3.51 m |
| Basement | Bedroom 4 | 3.5 m | 3.31 m | 3.5 m x 3.31 m |
| Basement | Bedroom 5 | 3.48 m | 3.26 m | 3.48 m x 3.26 m |
| Basement | Laundry Room | 2.61 m | 1.32 m | 2.61 m x 1.32 m |
| Basement | Utility Room | Measurements not available | ||
| Main Level | Living Room | 4.36 m | 3.75 m | 4.36 m x 3.75 m |
| Main Level | Dining Room | 2.71 m | 2.59 m | 2.71 m x 2.59 m |
| Main Level | Kitchen | 3.77 m | 4.03 m | 3.77 m x 4.03 m |
| Main Level | Primary Bedroom | 3.76 m | 3.06 m | 3.76 m x 3.06 m |
| Main Level | Bedroom 2 | 3.76 m | 2.45 m | 3.76 m x 2.45 m |
| Main Level | Bedroom 3 | 3.47 m | 2.67 m | 3.47 m x 2.67 m |
| Main Level | Mud Room | 1.11 m | 0.9 m | 1.11 m x 0.9 m |
https://www.realtor.ca/real-estate/29032978/12205-37-st-nw-edmonton-bergman
Contact Us
Contact us for more information

Wendy M. Lam
Associate
(780) 406-8777
www.wendylam.ca/
8104 160 Ave Nw
Edmonton, Alberta T5Z 3J8
(780) 406-4000
(780) 406-8777

