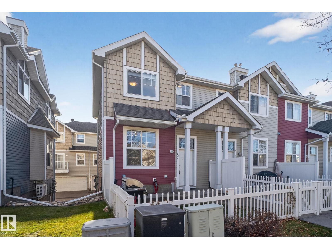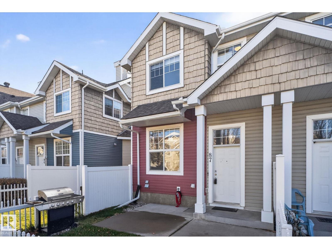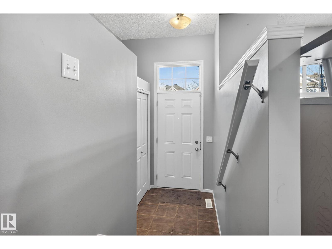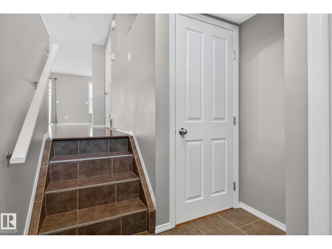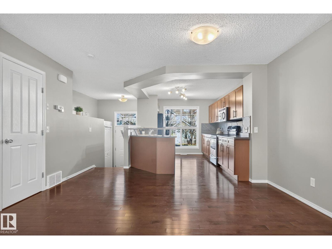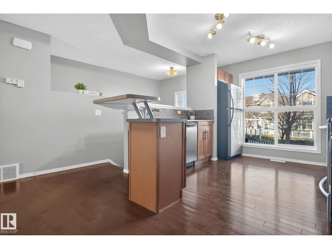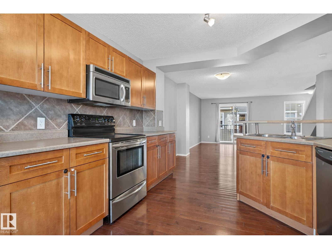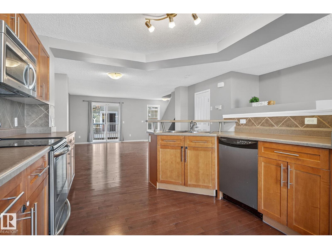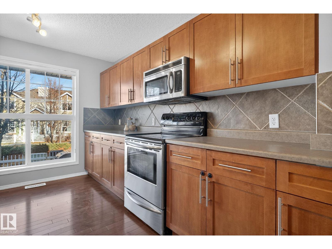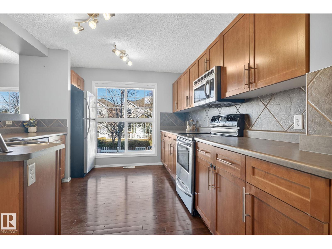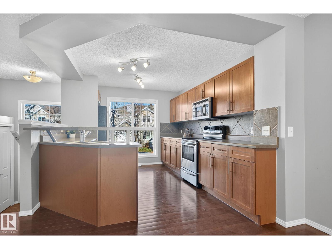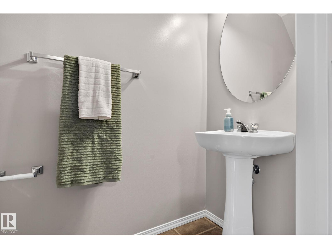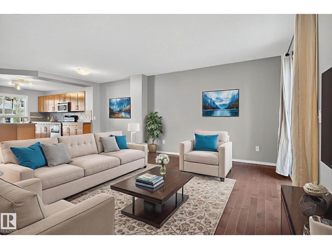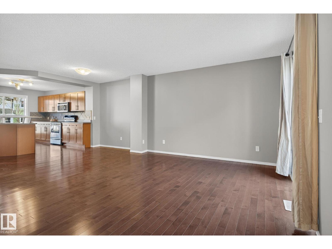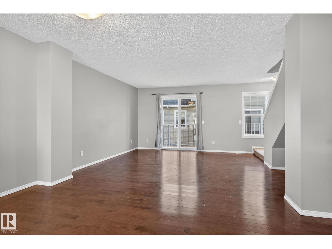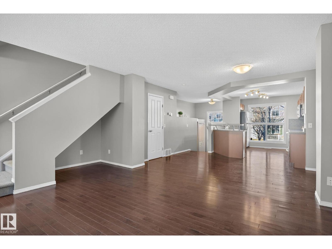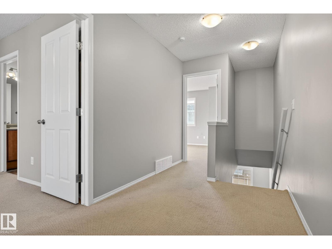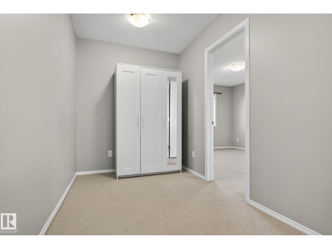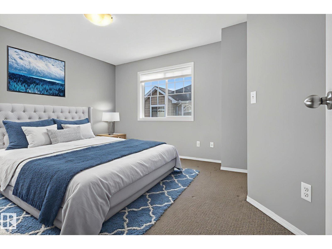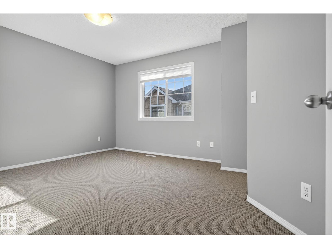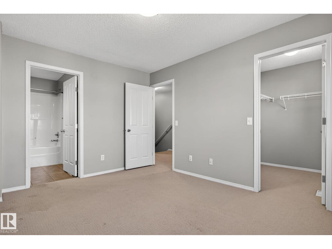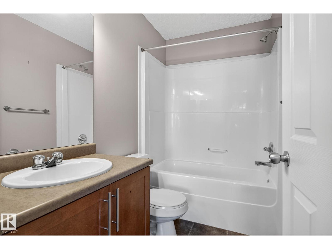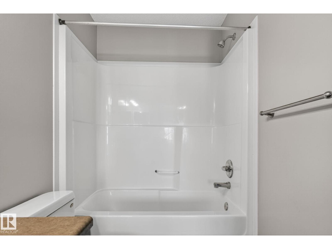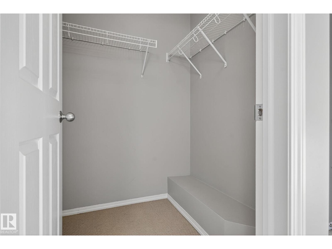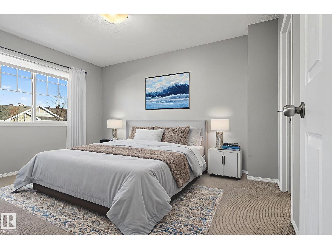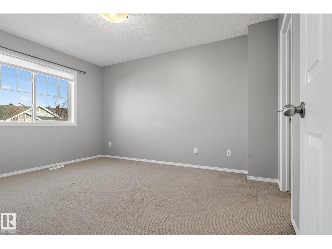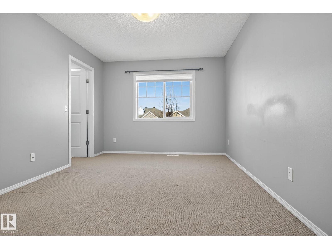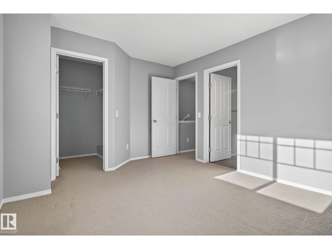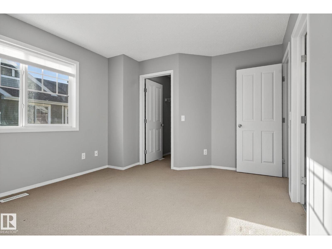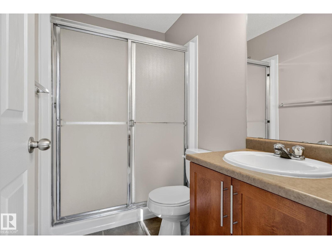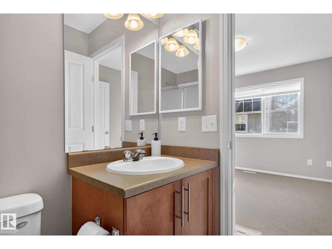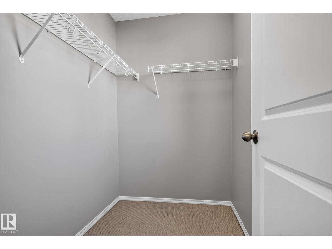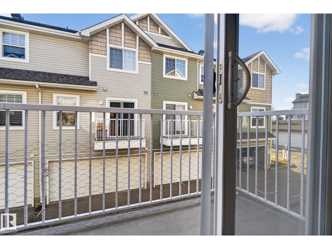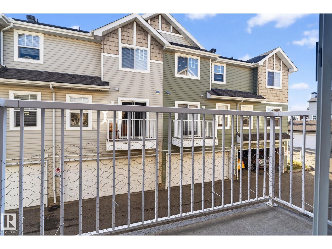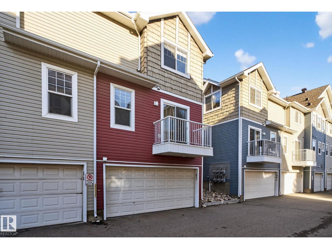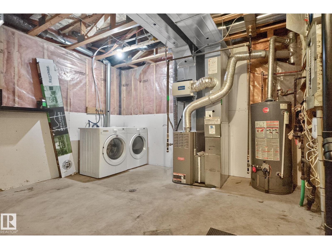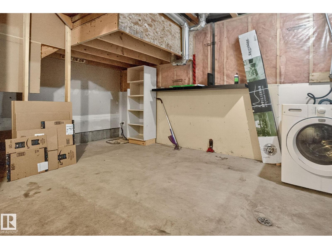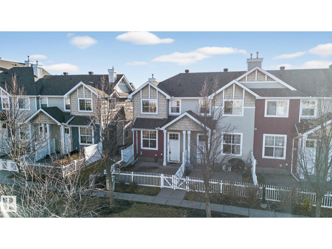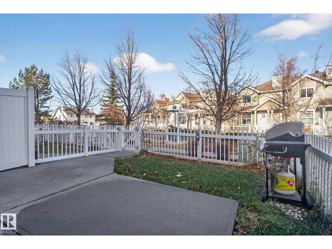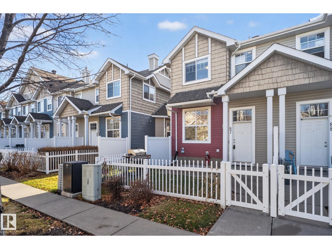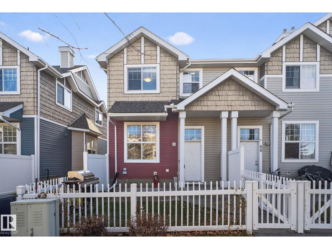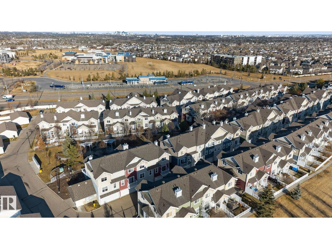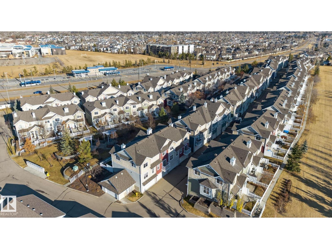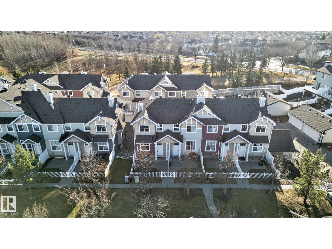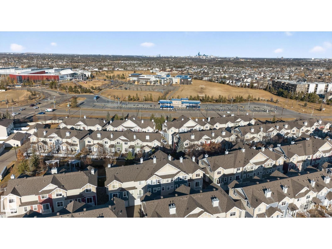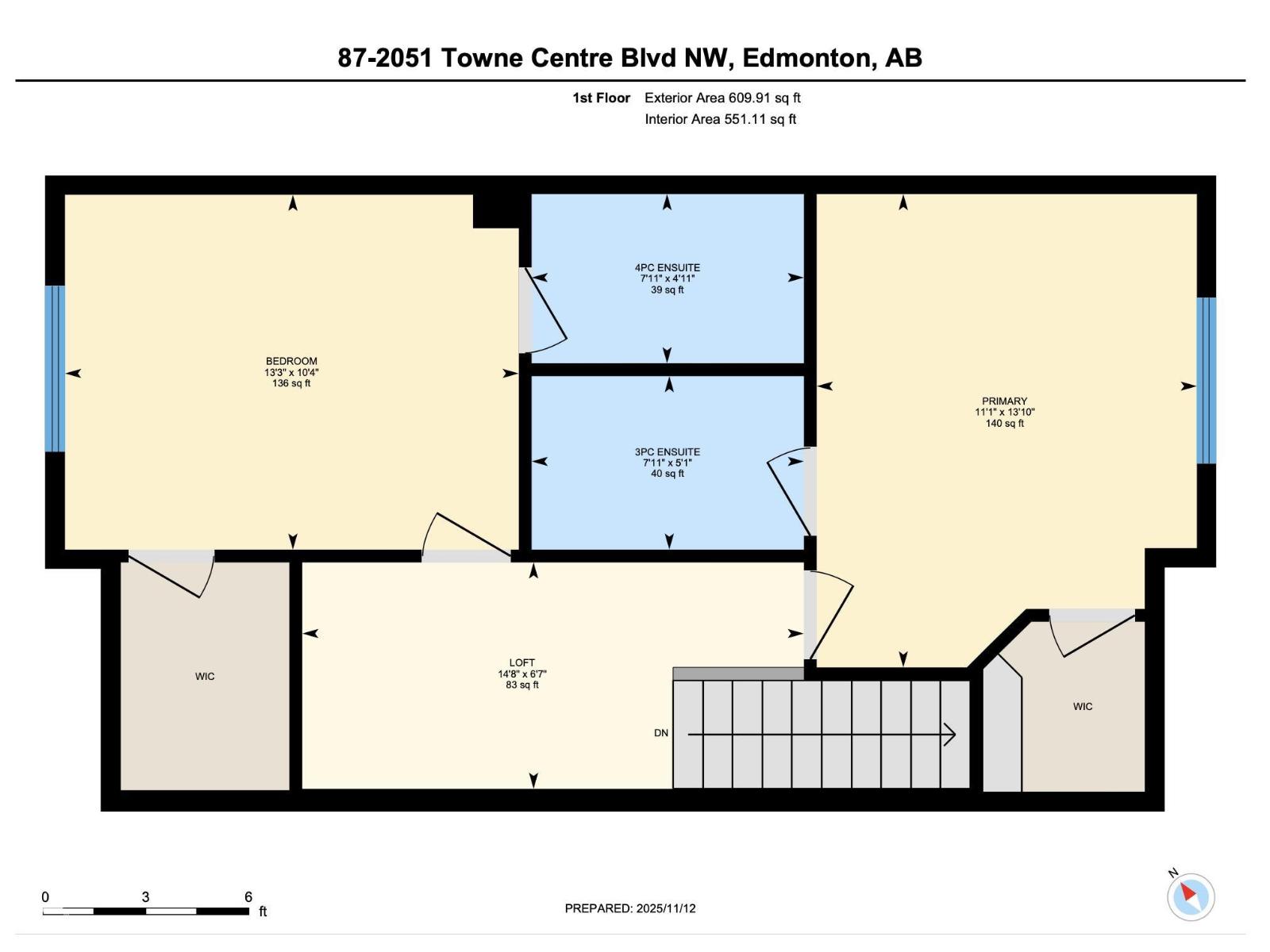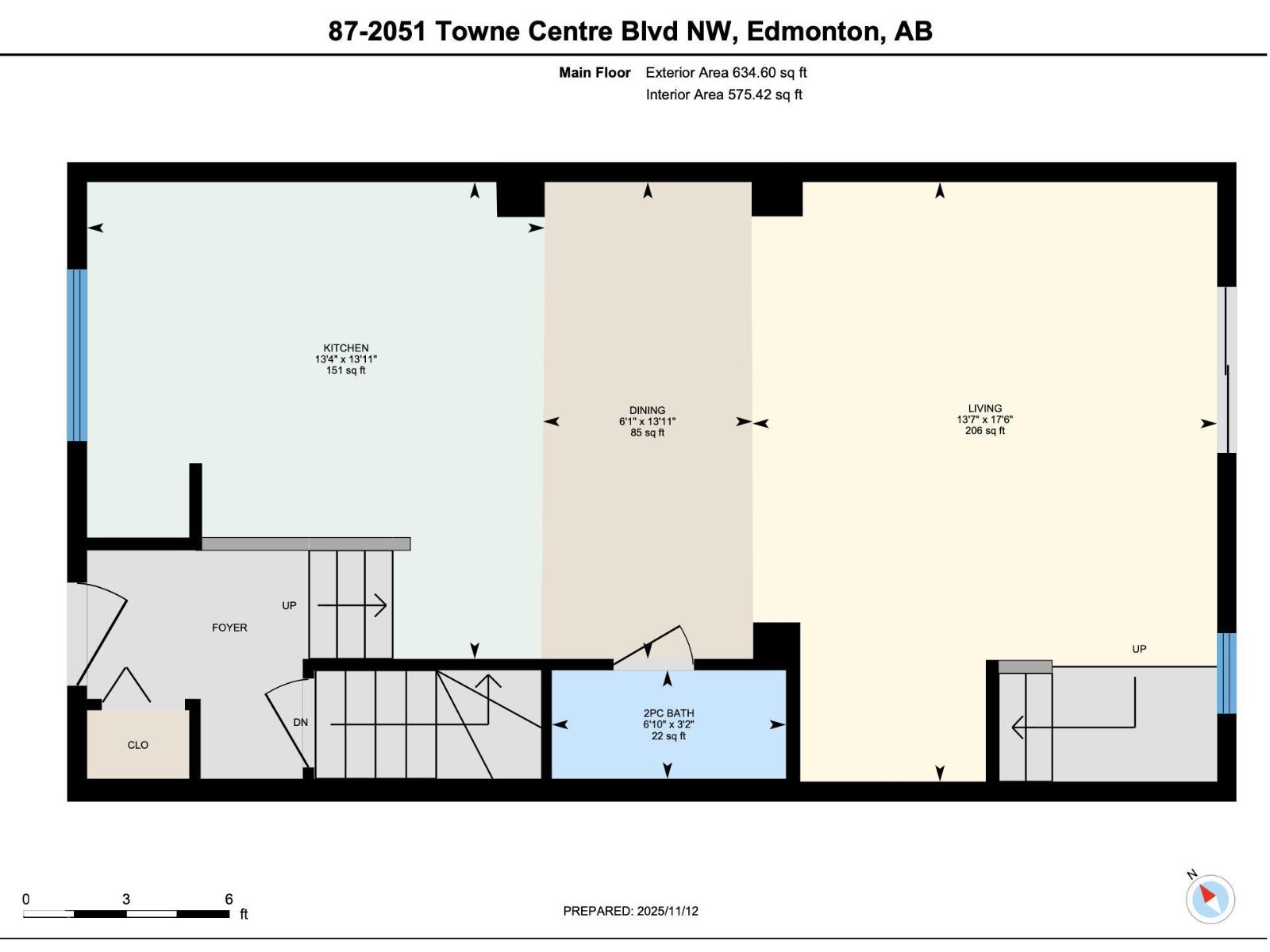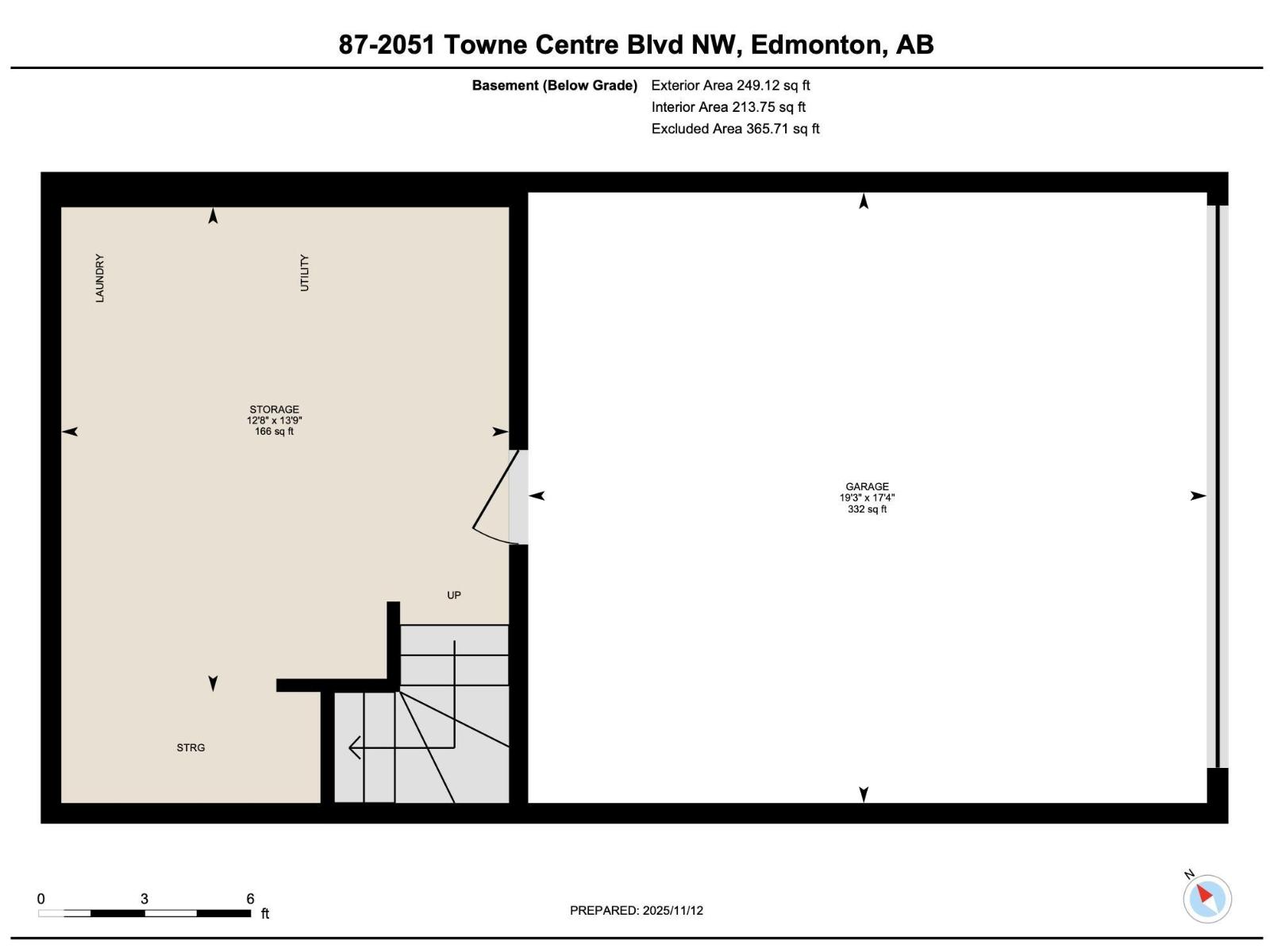#87 2051 Towne Centre Bv Nw Edmonton, Alberta T6R 0G8
$315,000Maintenance, Exterior Maintenance, Insurance, Property Management, Other, See Remarks, Water
$338.69 Monthly
Maintenance, Exterior Maintenance, Insurance, Property Management, Other, See Remarks, Water
$338.69 MonthlyEND UNIT, 2-bedroom, dual primary townhouse in the heart of Terwillegar Towne—one of Edmonton’s most coveted communities. This bright, open-concept home features 2 primary bedrooms, each with its own walk-in closet and full ensuite. The main floor offers a well-appointed layout with a tucked-in yet open kitchen with an eat-up bar, spacious dining area, and a comfortable living room that opens to your balcony. Enjoy a gated front yard overlooking the beautifully maintained complex garden space. The double attached garage adds everyday convenience. All of this just minutes from the Transit Centre, Terwillegar Rec Centre, Anthony Henday, top schools, shops, and all major amenities. Low condo fees make this home even more appealing! Move in Ready and available for quick possession. Some Photos have been virtually staged. (id:46923)
Property Details
| MLS® Number | E4465634 |
| Property Type | Single Family |
| Neigbourhood | Terwillegar Towne |
| Amenities Near By | Schools, Shopping |
| Features | No Smoking Home, Level, Recreational |
Building
| Bathroom Total | 3 |
| Bedrooms Total | 2 |
| Appliances | Dishwasher, Dryer, Garage Door Opener Remote(s), Garage Door Opener, Refrigerator, Stove, Washer, Window Coverings |
| Basement Development | Unfinished |
| Basement Type | Full (unfinished) |
| Constructed Date | 2007 |
| Construction Style Attachment | Attached |
| Half Bath Total | 1 |
| Heating Type | Forced Air |
| Stories Total | 2 |
| Size Interior | 1,245 Ft2 |
| Type | Row / Townhouse |
Parking
| Attached Garage |
Land
| Acreage | No |
| Land Amenities | Schools, Shopping |
| Size Irregular | 220.19 |
| Size Total | 220.19 M2 |
| Size Total Text | 220.19 M2 |
Rooms
| Level | Type | Length | Width | Dimensions |
|---|---|---|---|---|
| Main Level | Living Room | Measurements not available | ||
| Main Level | Dining Room | Measurements not available | ||
| Main Level | Kitchen | Measurements not available | ||
| Upper Level | Primary Bedroom | 4.21 m | 3.88 m | 4.21 m x 3.88 m |
| Upper Level | Bedroom 2 | 3.16 m | 4.03 m | 3.16 m x 4.03 m |
https://www.realtor.ca/real-estate/29100986/87-2051-towne-centre-bv-nw-edmonton-terwillegar-towne
Contact Us
Contact us for more information
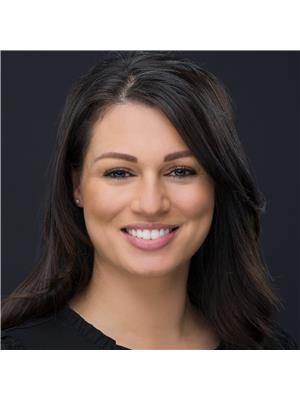
Brianna J. Wagner
Associate
briannawagner.edmontonrealestatepro.ca/
www.facebook.com/thebriannawagner
www.instagram.com/briannawagner_yeg/
studio.youtube.com/channel/UCY-BzEug0ud0SR9w9-7WC9Q/videos/upload?filter=%5B%5D&sort={"columnType"%3A"date"%2C"sortOrder"%3A"DESCENDING"}
3400-10180 101 St Nw
Edmonton, Alberta T5J 3S4
(855) 623-6900
www.onereal.ca/

Paul E. Paiva
Associate
www.elevaterealtygroup.ca/
twitter.com/elevategroupyeg
www.facebook.com/elevaterealtyyeg
www.linkedin.com/in/elevaterealtygroup
3400-10180 101 St Nw
Edmonton, Alberta T5J 3S4
(855) 623-6900
www.onereal.ca/

