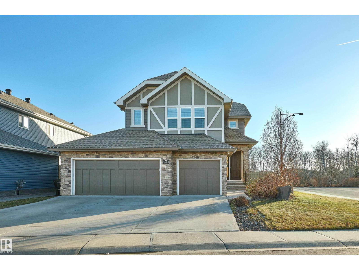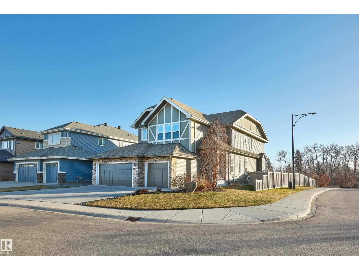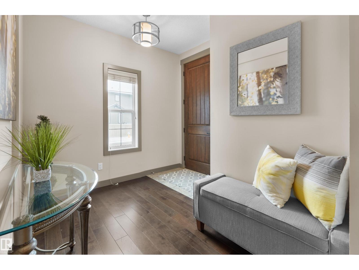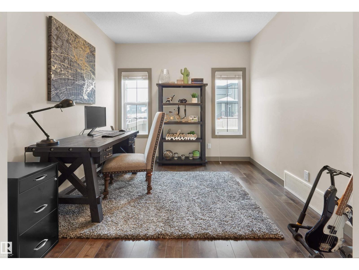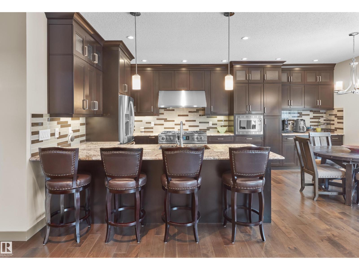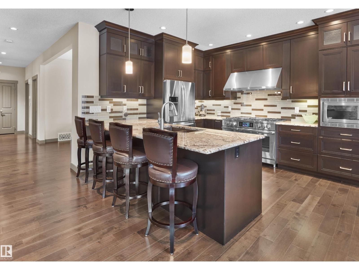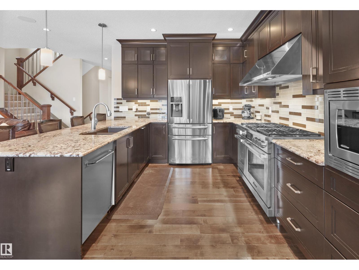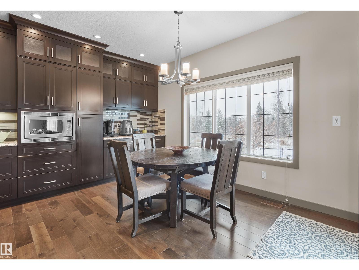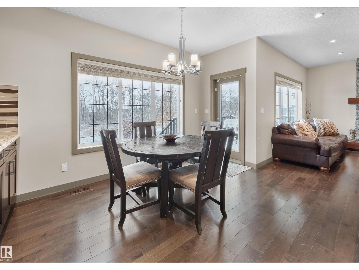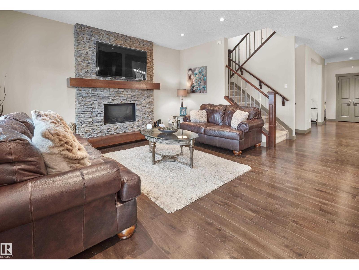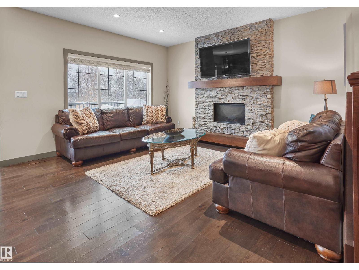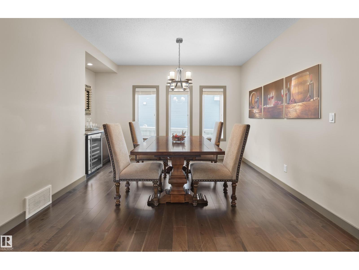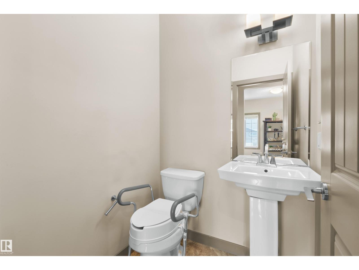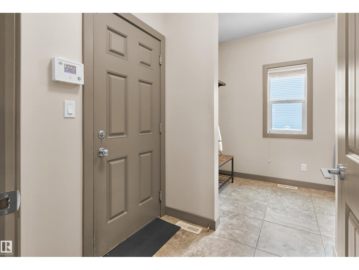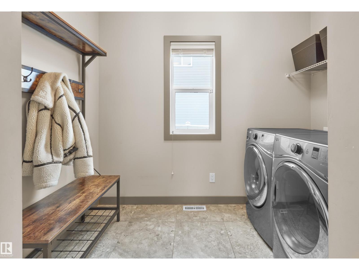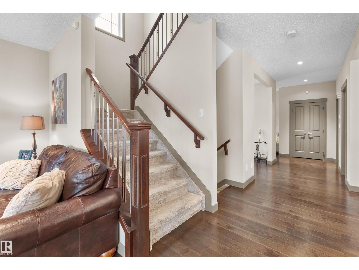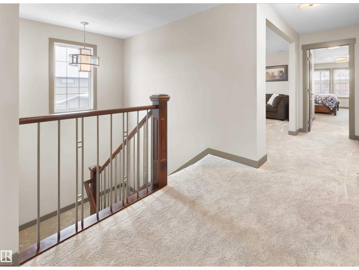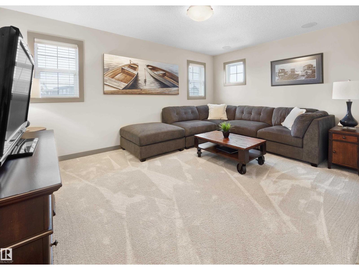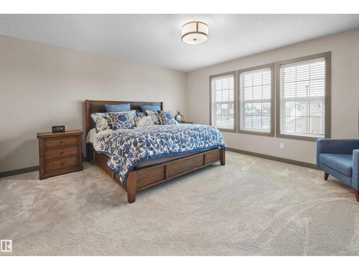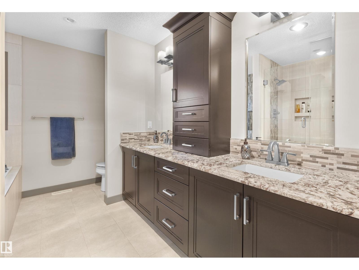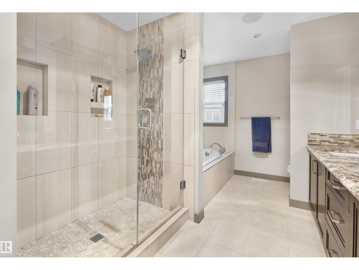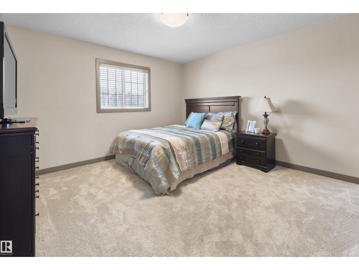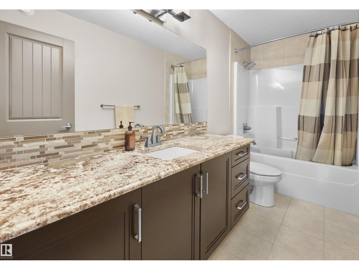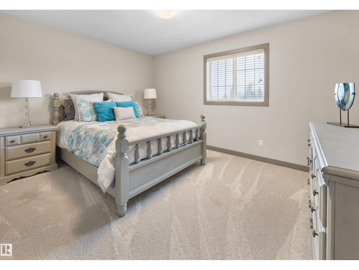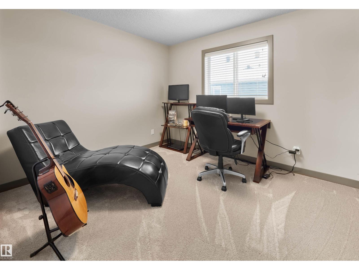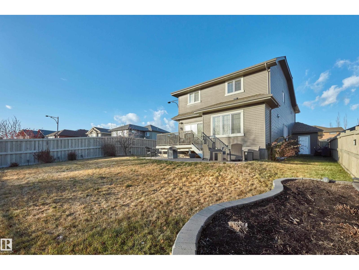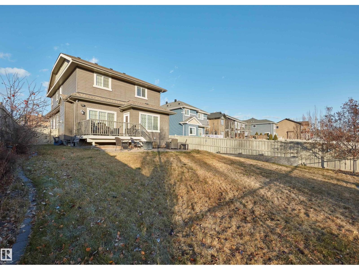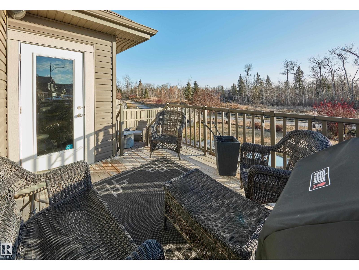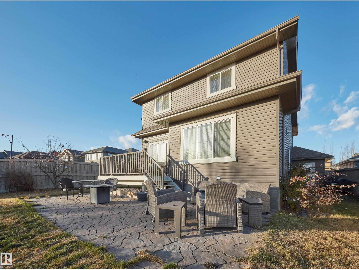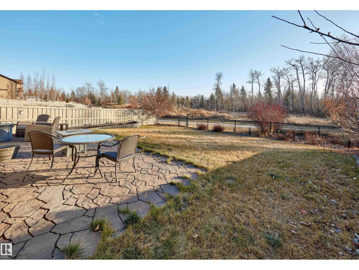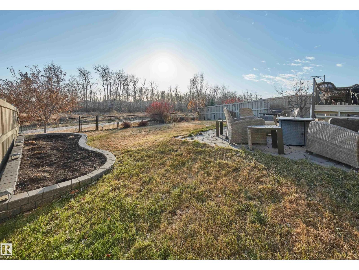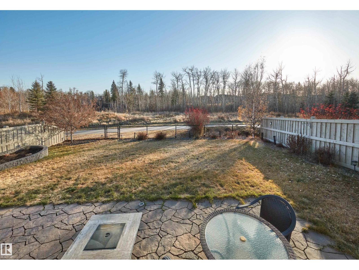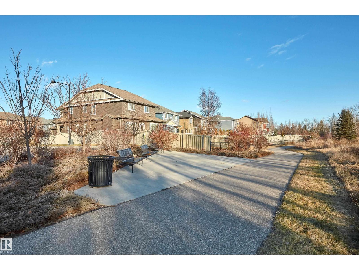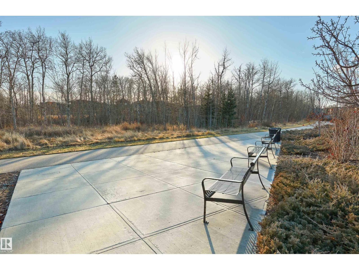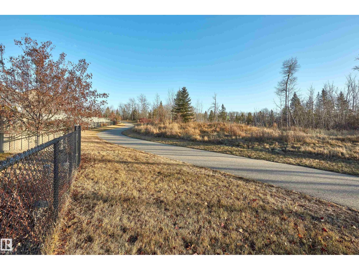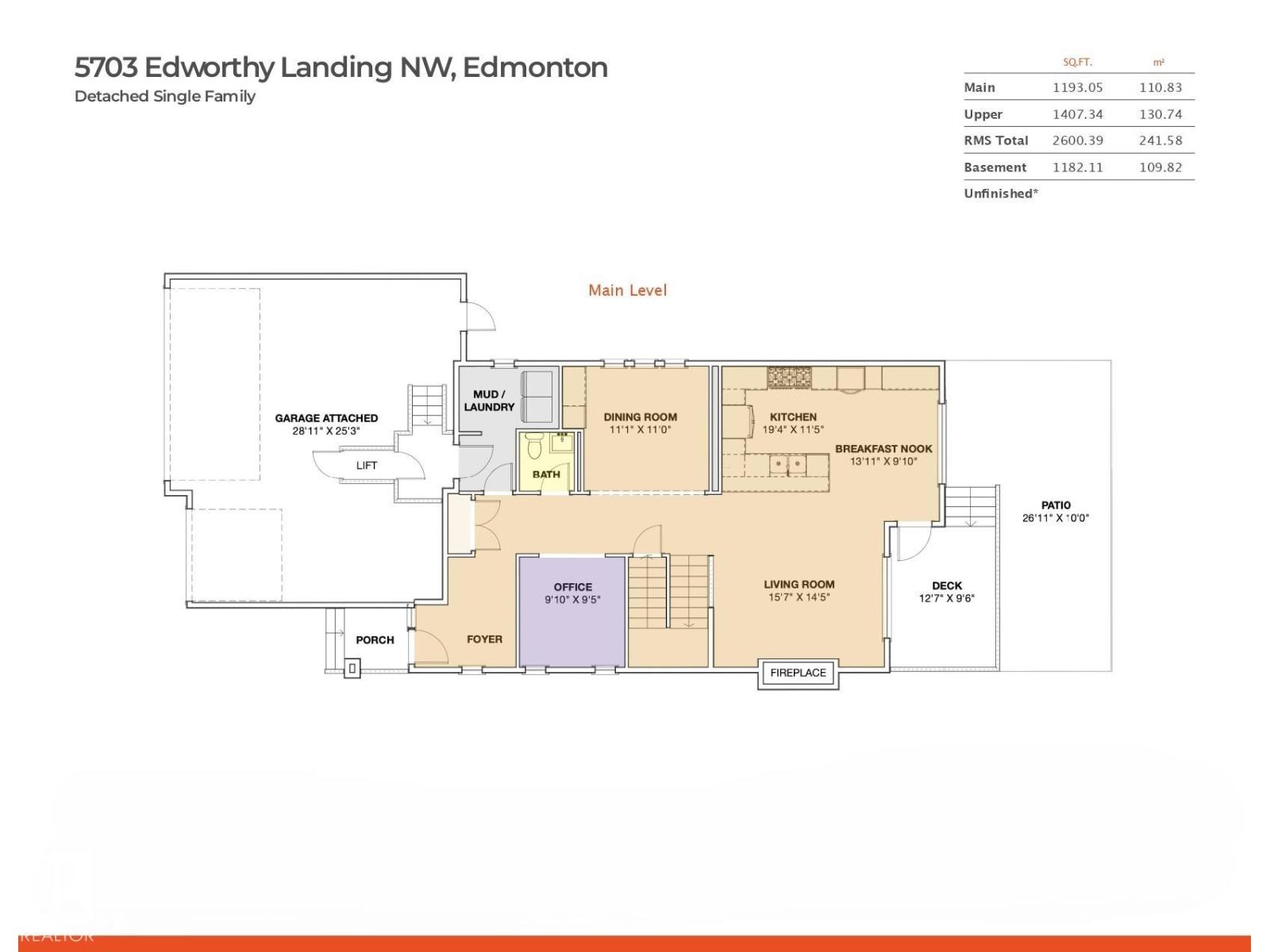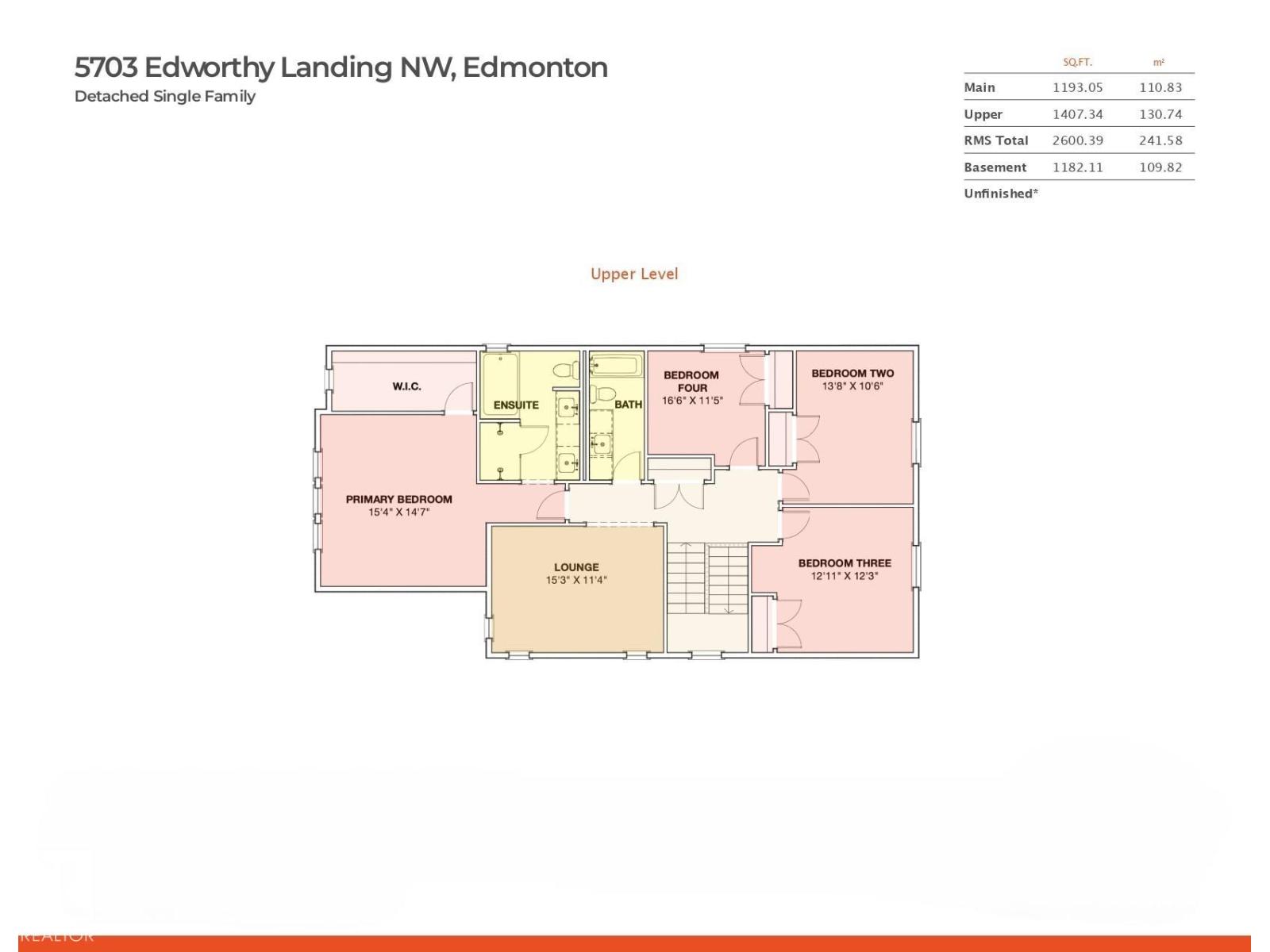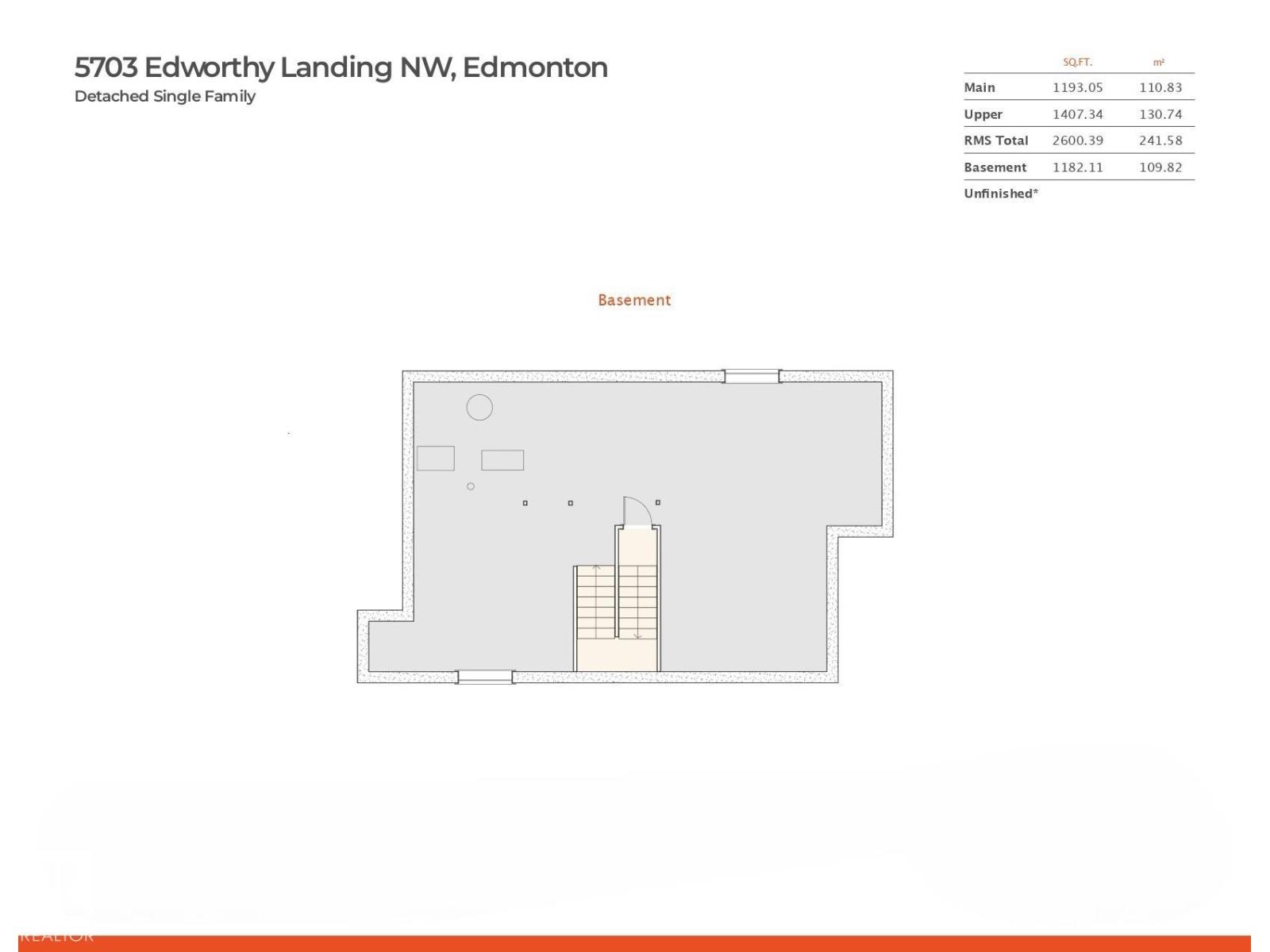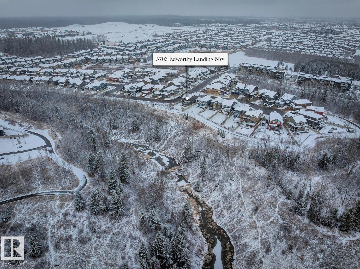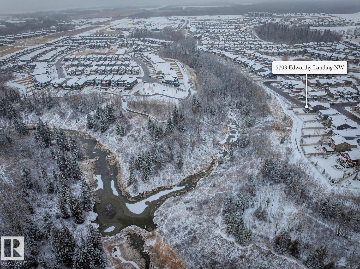5703 Edworthy Ld Nw Edmonton, Alberta T6M 0P2
$799,900
Perfectly located in the quiet community of Woodhaven Edgemont – backing onto the ravine, this beautiful home is offering what every family is looking for – location & quality. Step inside this 2600sqft 2 story home with 4 bedrooms, main floor office, formal dining room, upstairs lounge , a Triple heated garage, A/C & more – the quality & finishing is found throughout. From the living room with a gas fireplace to the Chef’s kitchen with custom cabinetry, all of the family elements are here. Upstairs the lounge/bonus room is perfect for family movie nights. The primary bedroom with walk-in closet & hotel styled ensuite has been designed for relaxation, bedrooms 2, 3 & 4 are all great sizes. The final touch on this house is the fully landscaped south facing lot backing onto the ravine! Woodhaven Ravine is a true sanctuary, surrounded on three sides by lush ravines and greenspace, offering residents the ultimate retreat from the hustle and bustle of city life. (id:46923)
Property Details
| MLS® Number | E4465641 |
| Property Type | Single Family |
| Neigbourhood | Edgemont (Edmonton) |
| Amenities Near By | Park, Playground, Public Transit, Schools, Shopping |
| Features | Cul-de-sac, See Remarks, Ravine, Park/reserve, Closet Organizers, No Smoking Home |
| Parking Space Total | 6 |
| Structure | Deck |
| View Type | Ravine View |
Building
| Bathroom Total | 3 |
| Bedrooms Total | 4 |
| Amenities | Ceiling - 10ft, Ceiling - 9ft, Vinyl Windows |
| Appliances | Dishwasher, Dryer, Garage Door Opener Remote(s), Garage Door Opener, Microwave, Refrigerator, Gas Stove(s), Washer, Wine Fridge |
| Basement Development | Unfinished |
| Basement Type | Full (unfinished) |
| Constructed Date | 2015 |
| Construction Style Attachment | Detached |
| Cooling Type | Central Air Conditioning |
| Fire Protection | Smoke Detectors |
| Fireplace Fuel | Gas |
| Fireplace Present | Yes |
| Fireplace Type | Unknown |
| Half Bath Total | 1 |
| Heating Type | Forced Air |
| Stories Total | 2 |
| Size Interior | 2,600 Ft2 |
| Type | House |
Parking
| Oversize | |
| Attached Garage |
Land
| Acreage | No |
| Fence Type | Fence |
| Land Amenities | Park, Playground, Public Transit, Schools, Shopping |
| Size Irregular | 648.6 |
| Size Total | 648.6 M2 |
| Size Total Text | 648.6 M2 |
Rooms
| Level | Type | Length | Width | Dimensions |
|---|---|---|---|---|
| Main Level | Living Room | 4.75 m | 4.4 m | 4.75 m x 4.4 m |
| Main Level | Dining Room | 3.39 m | 3.37 m | 3.39 m x 3.37 m |
| Main Level | Kitchen | 5.91 m | 3.49 m | 5.91 m x 3.49 m |
| Main Level | Breakfast | 4.24 m | 3 m | 4.24 m x 3 m |
| Main Level | Office | 2.99 m | 2.88 m | 2.99 m x 2.88 m |
| Main Level | Laundry Room | 3.38 m | 2.73 m | 3.38 m x 2.73 m |
| Upper Level | Primary Bedroom | 4.69 m | 4.45 m | 4.69 m x 4.45 m |
| Upper Level | Bedroom 2 | 4.17 m | 3.2 m | 4.17 m x 3.2 m |
| Upper Level | Bedroom 3 | 3.94 m | 3.73 m | 3.94 m x 3.73 m |
| Upper Level | Bedroom 4 | 3.21 m | 2.84 m | 3.21 m x 2.84 m |
| Upper Level | Bonus Room | 4.66 m | 3.45 m | 4.66 m x 3.45 m |
https://www.realtor.ca/real-estate/29101174/5703-edworthy-ld-nw-edmonton-edgemont-edmonton
Contact Us
Contact us for more information

Kerri-Lyn A. Holland
Associate
(780) 439-7248
www.yeghousesearch.ca/
twitter.com/KerrilynHolland
www.facebook.com/yeghousesearch
ca.linkedin.com/in/kerrilynholland
www.instagram.com/kerrilyn_holland/
100-10328 81 Ave Nw
Edmonton, Alberta T6E 1X2
(780) 439-7000
(780) 439-7248
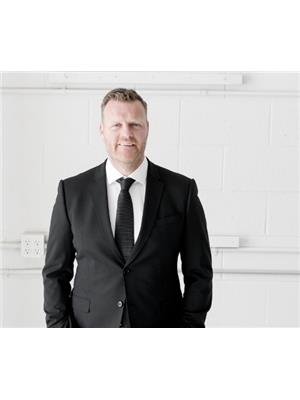
Jason R. Holland
Associate
(780) 439-7248
www.yeghousesearch.ca/
100-10328 81 Ave Nw
Edmonton, Alberta T6E 1X2
(780) 439-7000
(780) 439-7248

