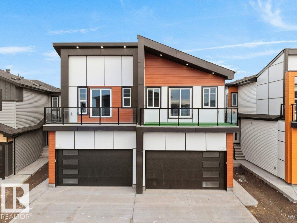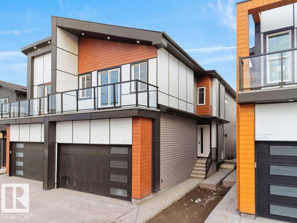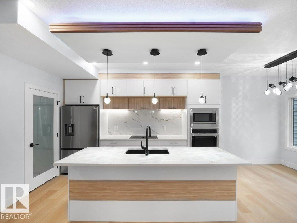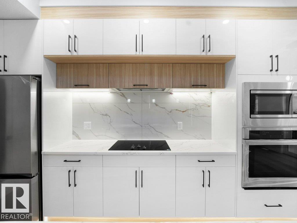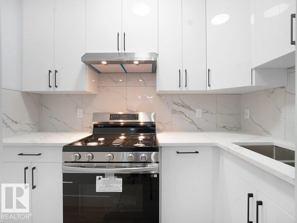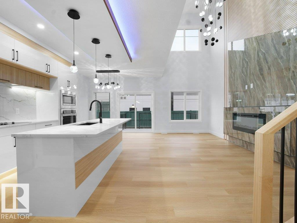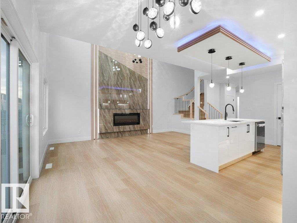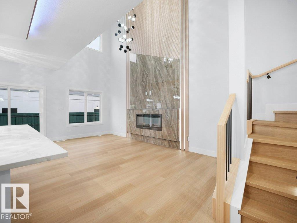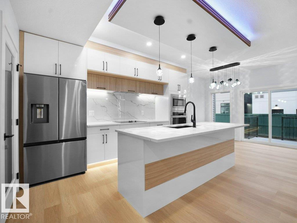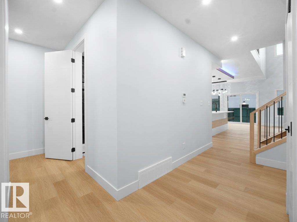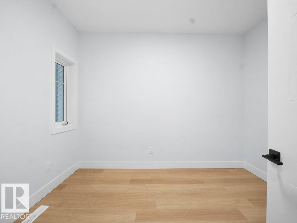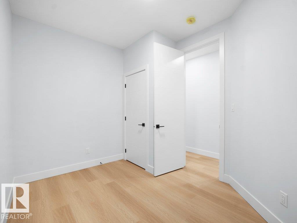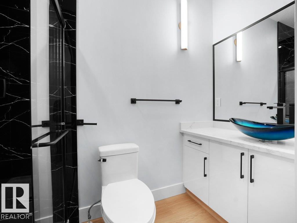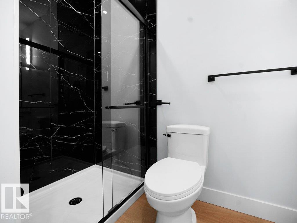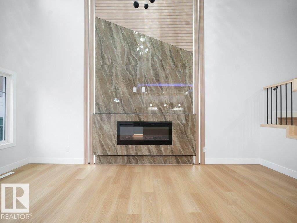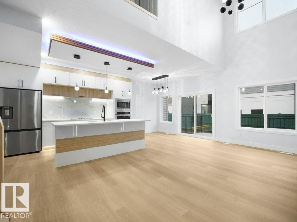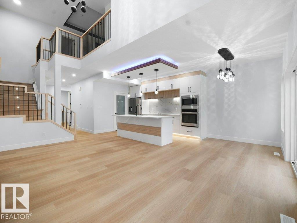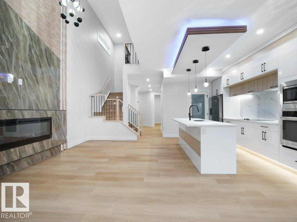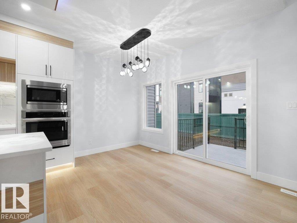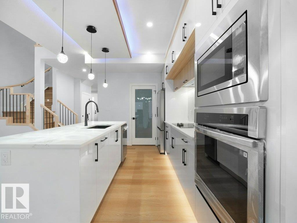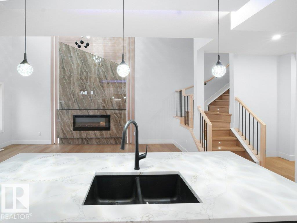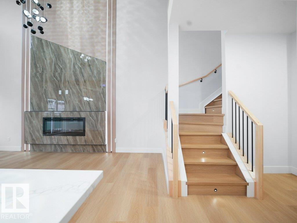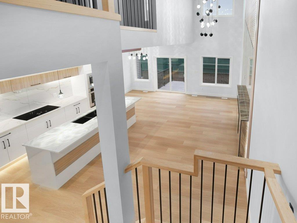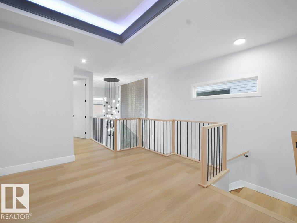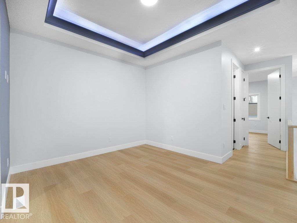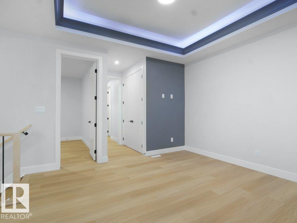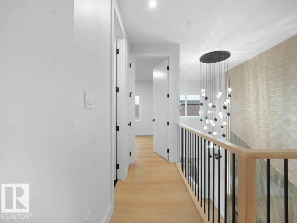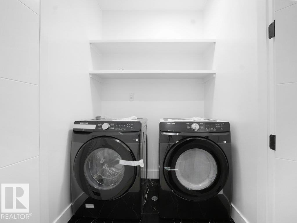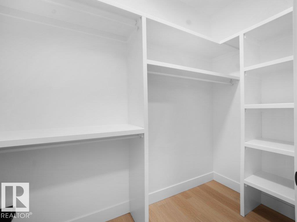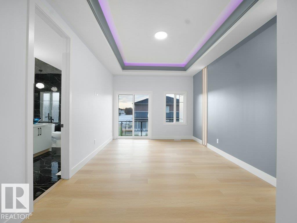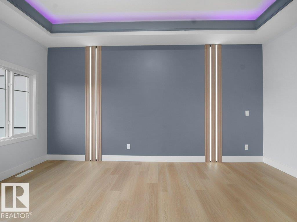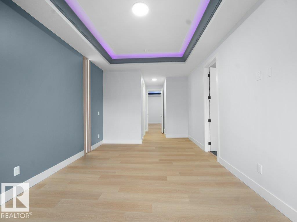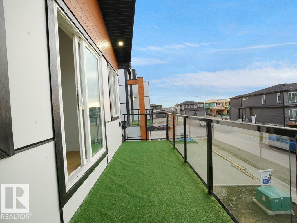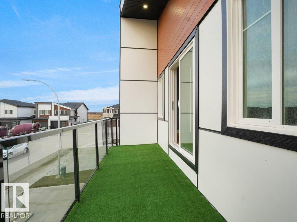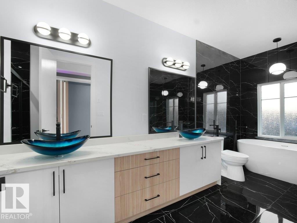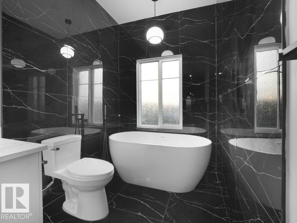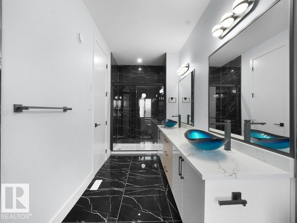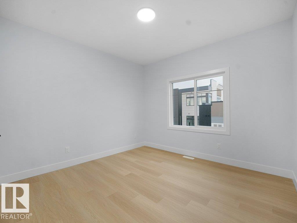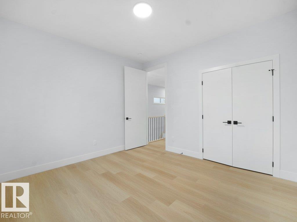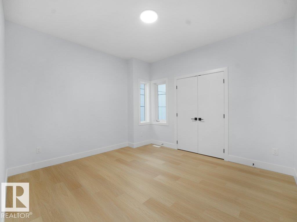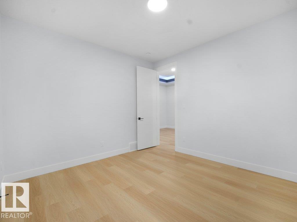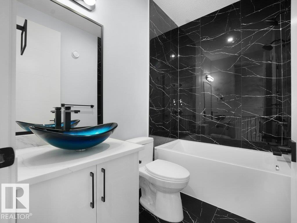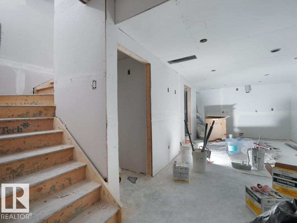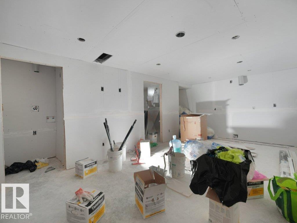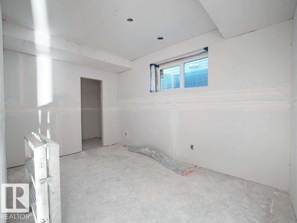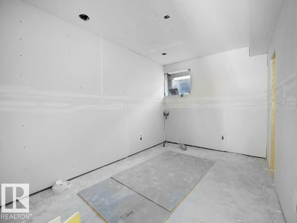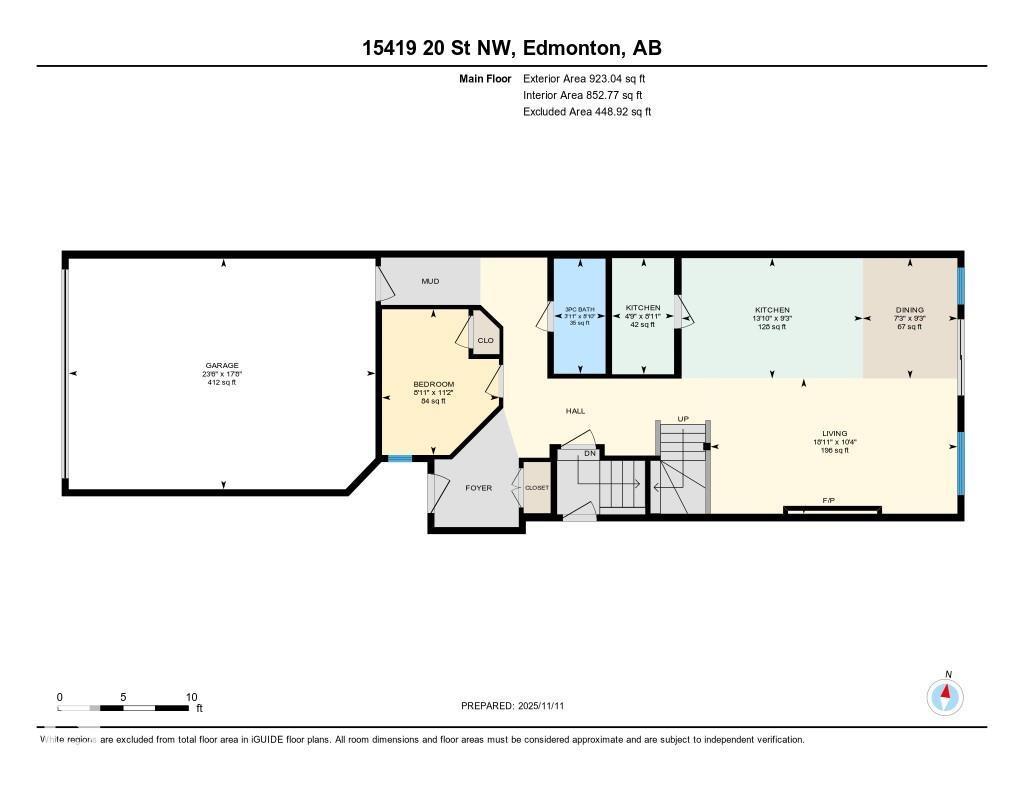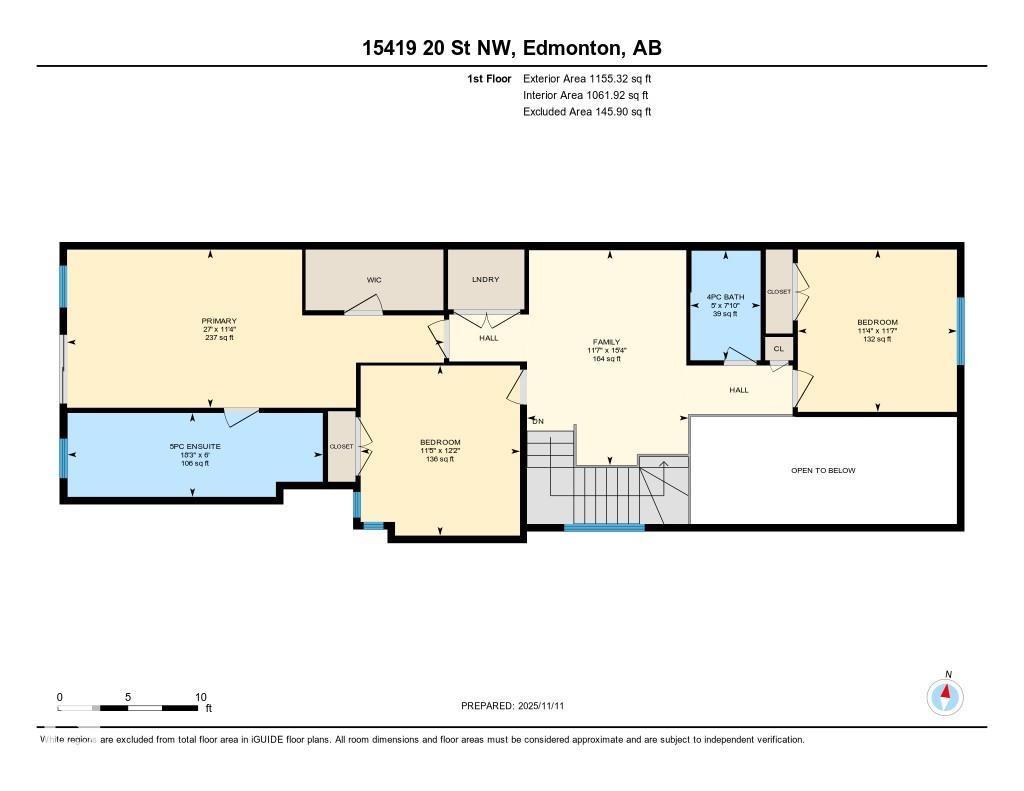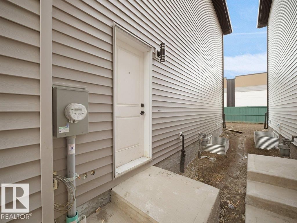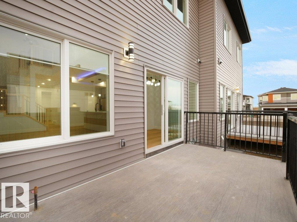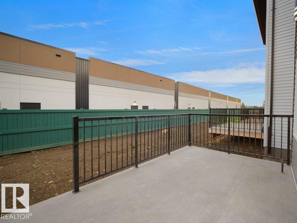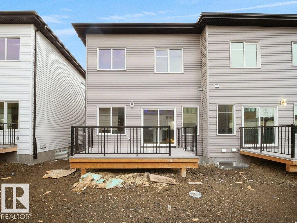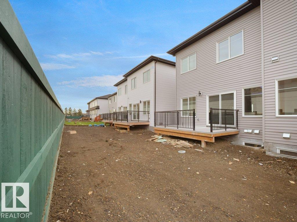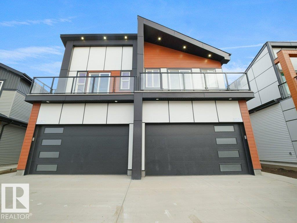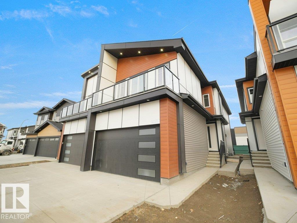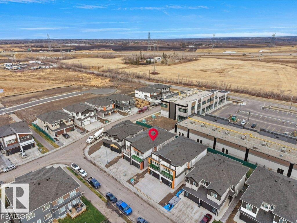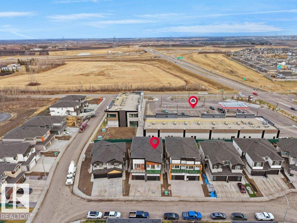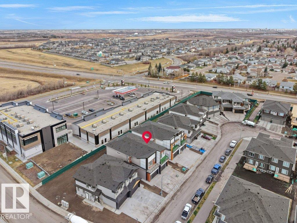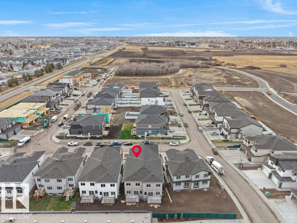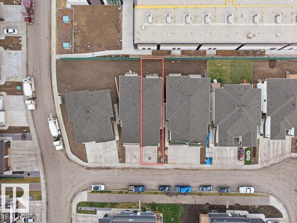15419 20 St Nw Edmonton, Alberta T5Y 4H8
$649,900
Welcome to this stunning OPEN TO BELOW 6 bed, 4 bath home WITH VINYL FLOORS ON ALL LEVELS (NO CARPET) in the sought after community of Gorman! Thoughtfully designed for both luxury and everyday comfort, this home features a 2 bedroom LEGAL BASEMENT SUITE and a main floor bedroom with full bath—ideal for guests or multigenerational living. The gourmet kitchen offers stainless steel appliances, SPICE KITCHEN, a large island, and elegant finishes, overlooking the impressive great room with a floor to ceiling fireplace and soaring ceilings. Upstairs, relax in the spacious BONUS ROOM, enjoy the convenience of walk-in laundry, and find 3 well sized bedrooms. The primary suite is a true retreat with a walk-in closet, spa-inspired 5-piece ensuite with double sinks, soaker tub, separate shower, and PRIVATE BALCONY. Additional highlights include a separate side entrance, rear DECK, and double attached garage. Perfect for large or growing families, this home is a true gem! (id:46923)
Property Details
| MLS® Number | E4465636 |
| Property Type | Single Family |
| Neigbourhood | Gorman |
| Amenities Near By | Playground, Schools, Shopping |
| Features | See Remarks |
| Structure | Deck |
Building
| Bathroom Total | 4 |
| Bedrooms Total | 6 |
| Amenities | Ceiling - 9ft, Vinyl Windows |
| Appliances | Garage Door Opener Remote(s), Garage Door Opener, Hood Fan, Microwave, Stove, Gas Stove(s), Dryer, Refrigerator, Two Washers |
| Basement Development | Finished |
| Basement Features | Suite |
| Basement Type | Full (finished) |
| Constructed Date | 2025 |
| Construction Style Attachment | Semi-detached |
| Fireplace Fuel | Electric |
| Fireplace Present | Yes |
| Fireplace Type | Unknown |
| Heating Type | Forced Air |
| Stories Total | 2 |
| Size Interior | 2,078 Ft2 |
| Type | Duplex |
Parking
| Attached Garage |
Land
| Acreage | No |
| Land Amenities | Playground, Schools, Shopping |
| Size Irregular | 254.9 |
| Size Total | 254.9 M2 |
| Size Total Text | 254.9 M2 |
Rooms
| Level | Type | Length | Width | Dimensions |
|---|---|---|---|---|
| Basement | Bedroom 5 | Measurements not available | ||
| Basement | Bedroom 6 | Measurements not available | ||
| Basement | Laundry Room | Measurements not available | ||
| Basement | Second Kitchen | Measurements not available | ||
| Main Level | Living Room | Measurements not available | ||
| Main Level | Dining Room | Measurements not available | ||
| Main Level | Kitchen | Measurements not available | ||
| Main Level | Bedroom 4 | Measurements not available | ||
| Upper Level | Primary Bedroom | Measurements not available | ||
| Upper Level | Bedroom 2 | Measurements not available | ||
| Upper Level | Bedroom 3 | Measurements not available | ||
| Upper Level | Bonus Room | Measurements not available | ||
| Upper Level | Laundry Room | Measurements not available |
https://www.realtor.ca/real-estate/29101092/15419-20-st-nw-edmonton-gorman
Contact Us
Contact us for more information

Natasha Malhotra
Associate
www.linkedin.com/in/natasha-malhotra-b70791266?utm_source=share&utm_campaign=share_via&utm_content=profile&utm_medium=ios_app
www.instagram.com/natashamalhotra_realtor?igsh=MWJiNGU3NnV1NnA1cw%3D%3D&utm_source=qr
201-5607 199 St Nw
Edmonton, Alberta T6M 0M8
(780) 481-2950
(780) 481-1144

