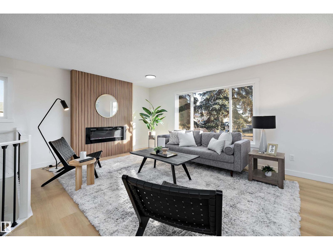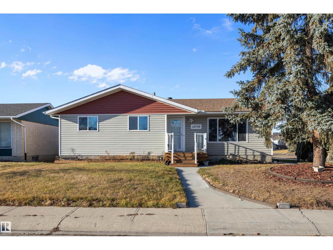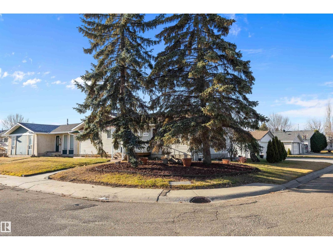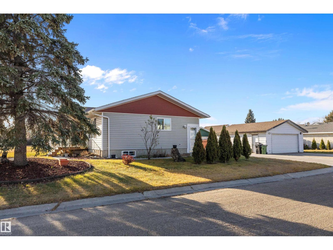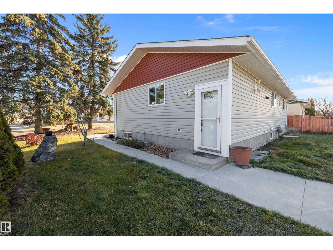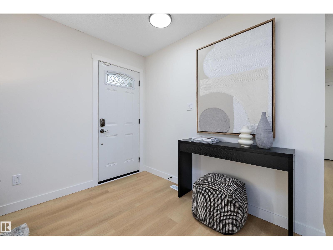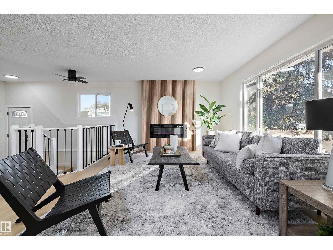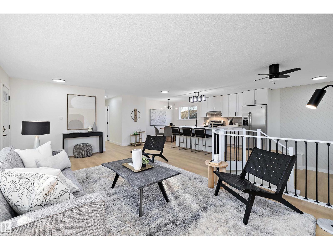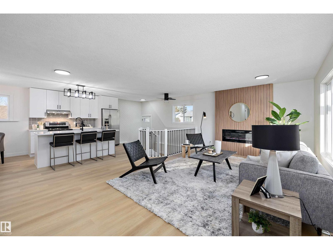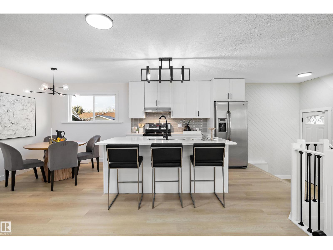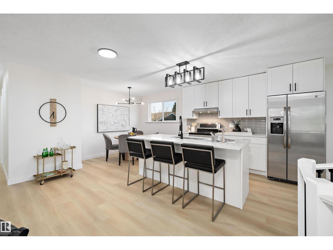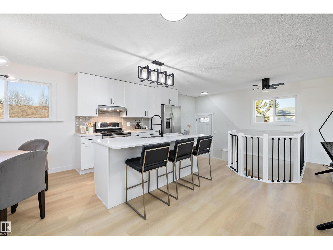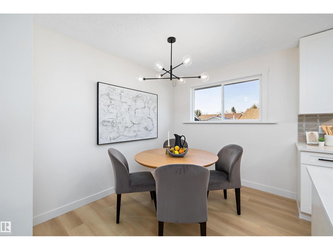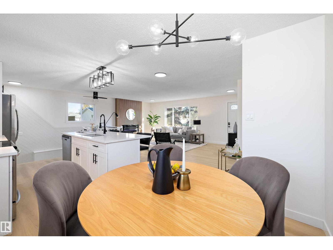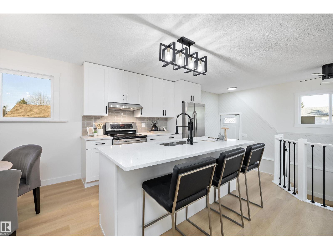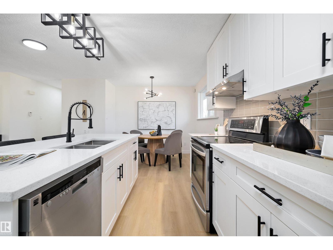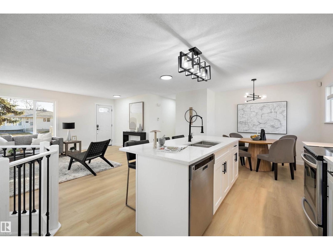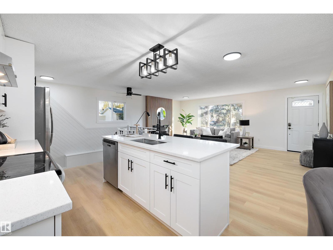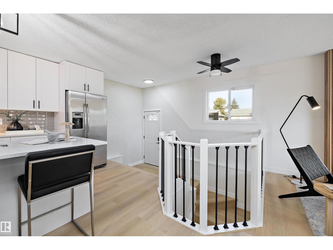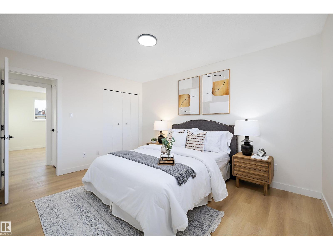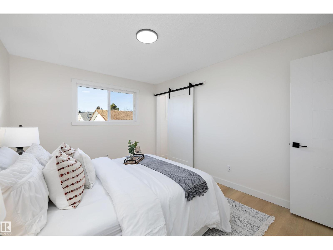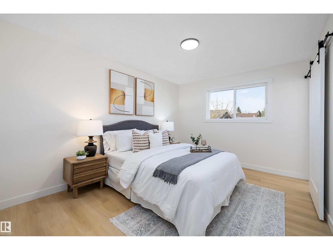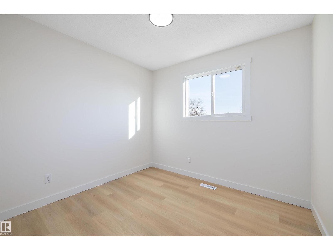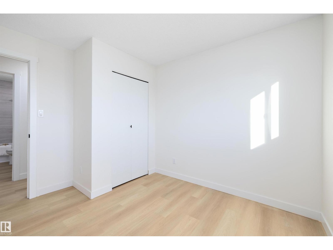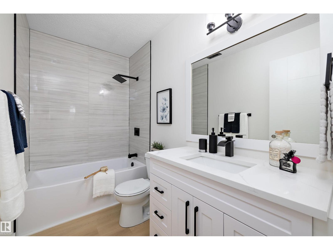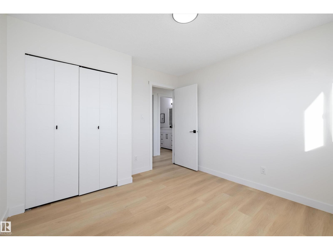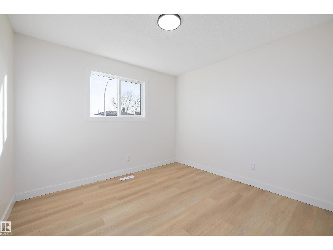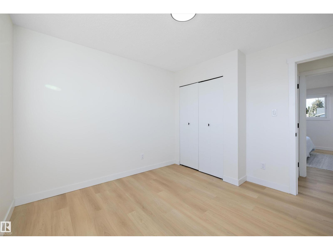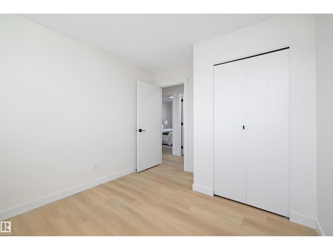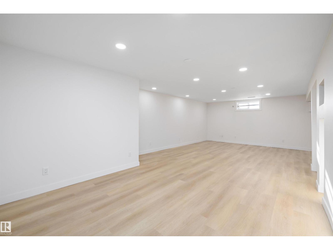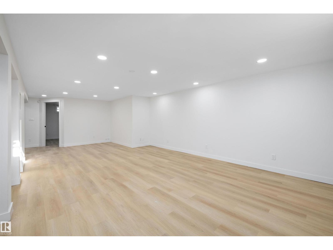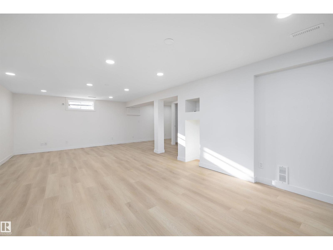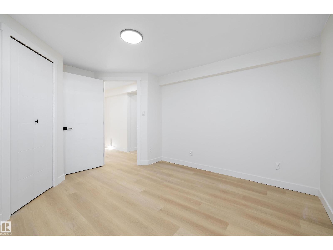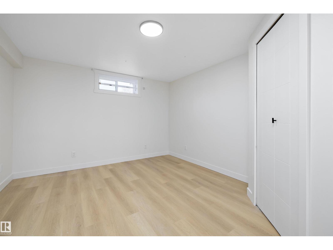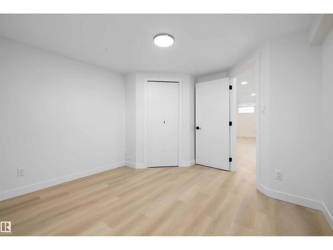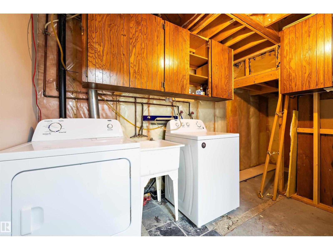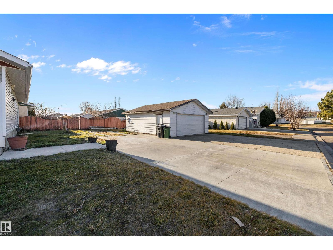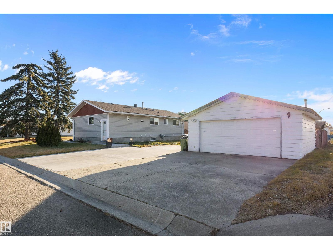14736 122 St Nw Edmonton, Alberta T5X 1V9
$498,000
Welcome Home! This fully renovated bungalow sits on a MASSIVE large corner lot, offering ample space and privacy. Inside, the main floor has 3 well-appointed bedrooms, with the primary featuring a 2-piece ensuite. The open floor plan seamlessly connects the kitchen and living room, creating a bright, welcoming space ideal for everyday living & entertaining. Stainless steel appliances, upgraded lighting, and modern touches throughout elevate the design, while luxury vinyl plank flooring & fresh paint in every room provide a clean, contemporary feel. Downstairs, is an additional bedroom with a 3-pc bathroom, large rec room, and laundry/utility room add flexibility for guests, hobbies, or storage. Step outside to a double detached heated garage and an extra-large driveway with plenty of room to park an RV. Located just steps from the Anthony Henday, with parks, schools, and shopping all close by, this home combines comfort, style, and convenience in a quiet family friendly neighbourhood. (id:46923)
Open House
This property has open houses!
1:00 pm
Ends at:3:00 pm
1:00 pm
Ends at:3:00 pm
Property Details
| MLS® Number | E4465680 |
| Property Type | Single Family |
| Neigbourhood | Caernarvon |
| Amenities Near By | Playground, Public Transit, Schools, Shopping |
| Features | Corner Site, See Remarks, Flat Site, Lane, Closet Organizers, No Animal Home, No Smoking Home |
Building
| Bathroom Total | 3 |
| Bedrooms Total | 4 |
| Amenities | Vinyl Windows |
| Appliances | Dishwasher, Dryer, Garage Door Opener Remote(s), Garage Door Opener, Hood Fan, Refrigerator, Stove, Washer |
| Architectural Style | Bungalow |
| Basement Development | Finished |
| Basement Type | Full (finished) |
| Constructed Date | 1975 |
| Construction Style Attachment | Detached |
| Fireplace Fuel | Electric |
| Fireplace Present | Yes |
| Fireplace Type | Unknown |
| Half Bath Total | 1 |
| Heating Type | Forced Air |
| Stories Total | 1 |
| Size Interior | 1,161 Ft2 |
| Type | House |
Parking
| Detached Garage | |
| Heated Garage | |
| Oversize | |
| R V |
Land
| Acreage | No |
| Land Amenities | Playground, Public Transit, Schools, Shopping |
| Size Irregular | 569.03 |
| Size Total | 569.03 M2 |
| Size Total Text | 569.03 M2 |
Rooms
| Level | Type | Length | Width | Dimensions |
|---|---|---|---|---|
| Basement | Family Room | 4.17m x 9.14m | ||
| Basement | Bedroom 4 | 3.40m x 3.90m | ||
| Basement | Laundry Room | 2.35m x 2.93m | ||
| Main Level | Living Room | 3.74m x 6.29m | ||
| Main Level | Dining Room | 2.90m x 2.45m | ||
| Main Level | Kitchen | 3.02m x 3.28m | ||
| Main Level | Primary Bedroom | 4.10m x 3.20m | ||
| Main Level | Bedroom 2 | 3.35m x 3.21m | ||
| Main Level | Bedroom 3 | 3.35m x 2.87m |
https://www.realtor.ca/real-estate/29102516/14736-122-st-nw-edmonton-caernarvon
Contact Us
Contact us for more information
Glenn Vieneau
Associate
1400-10665 Jasper Ave Nw
Edmonton, Alberta T5J 3S9
(403) 262-7653

Joe Tolvay
Associate
www.propertypathfinders.com/
www.facebook.com/joseph.tolvay
www.linkedin.com/in/joe-tolvay-817364b3/
1400-10665 Jasper Ave Nw
Edmonton, Alberta T5J 3S9
(403) 262-7653

