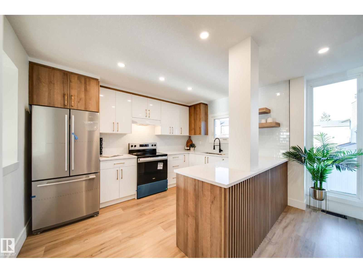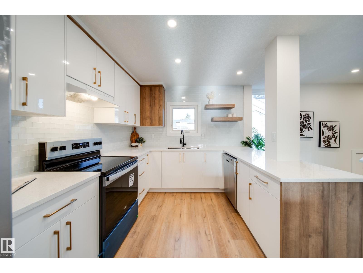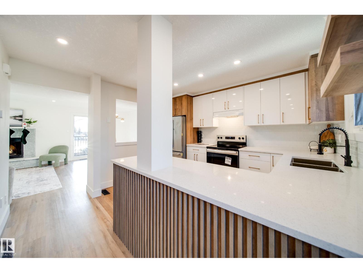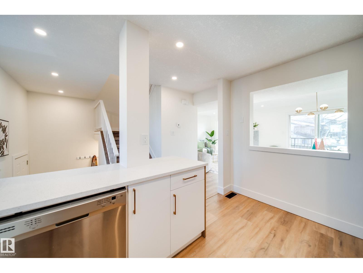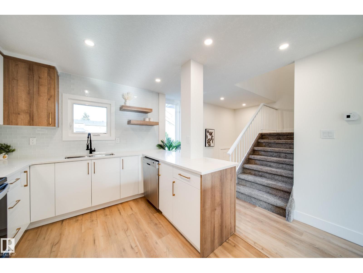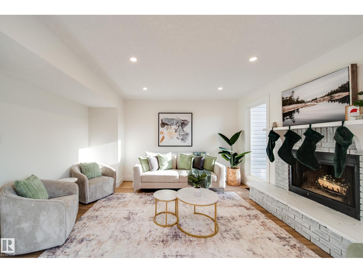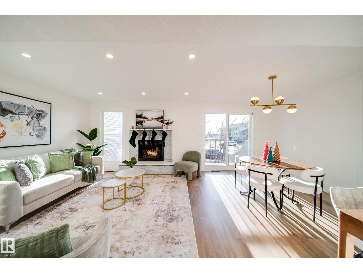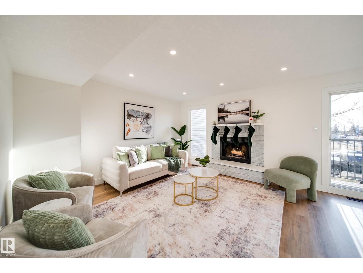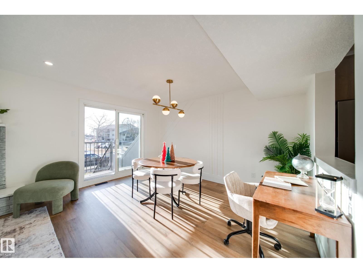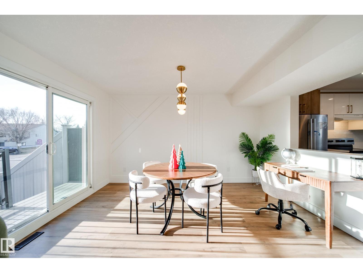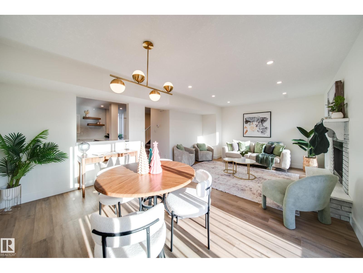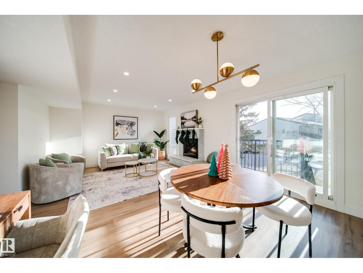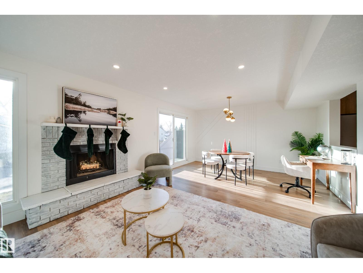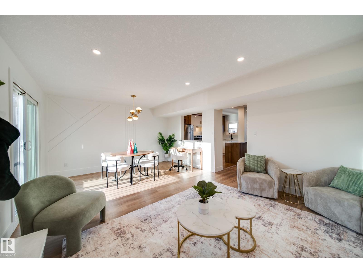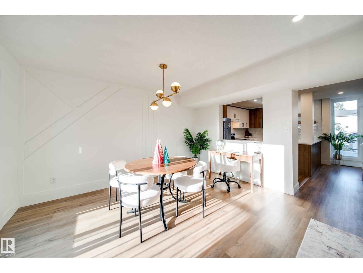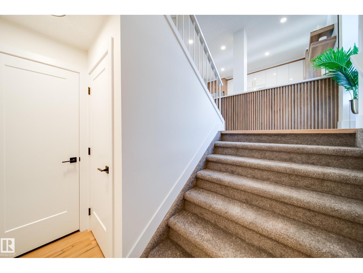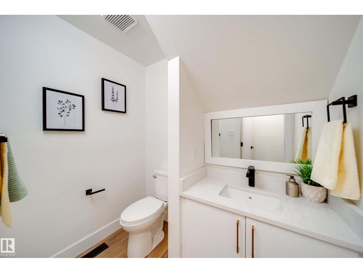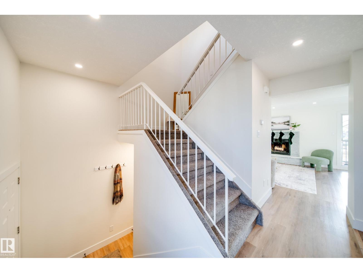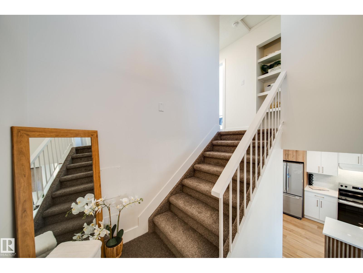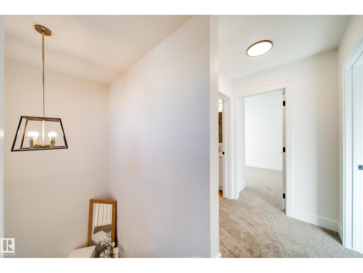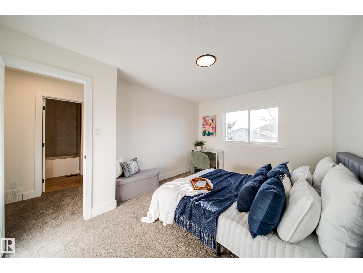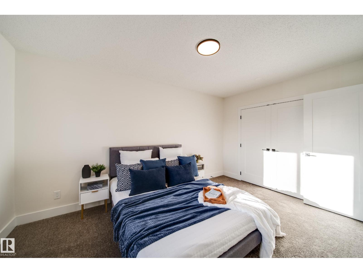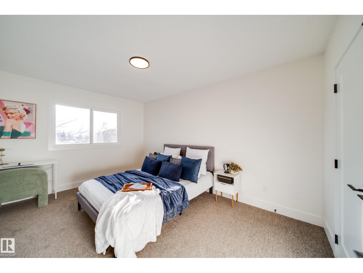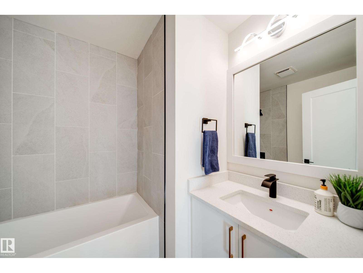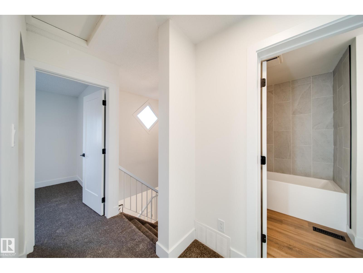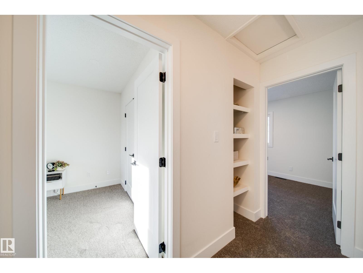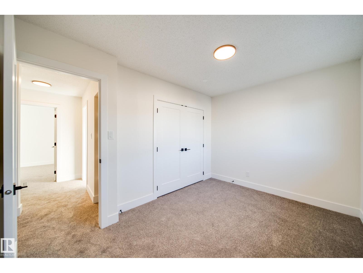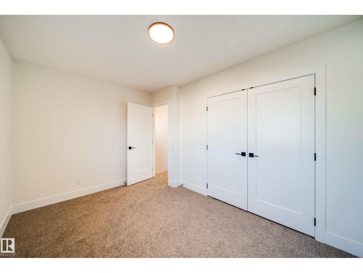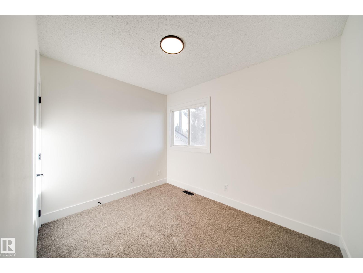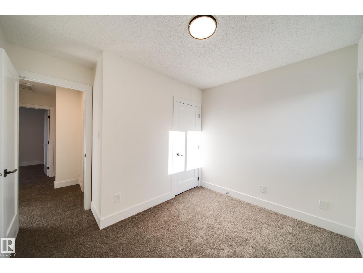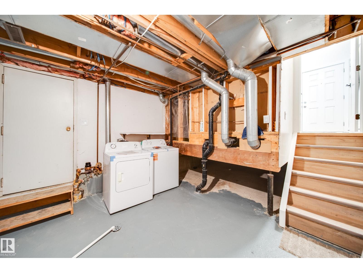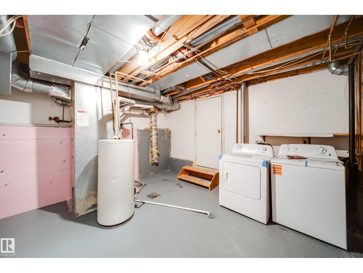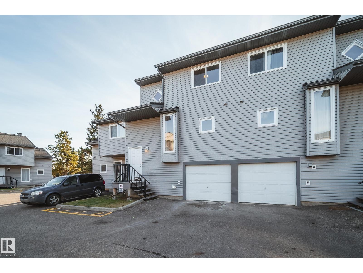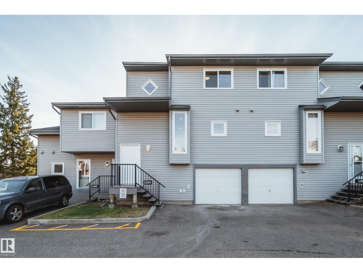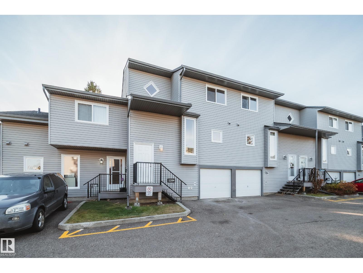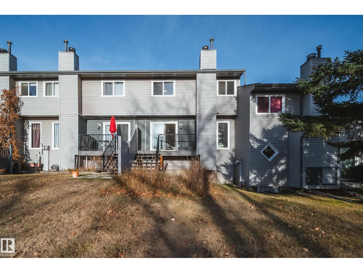5394 38a Av Nw Edmonton, Alberta T6L 2H4
$325,000Maintenance, Exterior Maintenance, Property Management, Other, See Remarks
$344 Monthly
Maintenance, Exterior Maintenance, Property Management, Other, See Remarks
$344 MonthlyThis beautifully renovated 3 BEDROOM, 2 BATHROOM townhome in family friendly Greenview delivers style, comfort, and convenience. The bright open concept main floor features NEW LUXURY VINYL PLANK FLOORING, modern lighting, and a cozy brick surround FIREPLACE. The dining area opens to a deck while the BRAND NEW KITCHEN impresses with white cabinetry, warm wood accents, QUARTZ counters, and black fixtures. Upstairs offers three spacious bedrooms and a NEW 4 PIECE BATHROOM with sleek tilework and new deep soaker tub. The lower level includes an ATTACHED GARAGE and extra storage. UPGRADES INCLUDE: NEW FURNACE, new appliances, trim, doors, FEATURE WALL, new lighting AND POT LIGHTING. With custom finishes throughout, this home is truly move in ready. Located steps from parks, schools, Mill Woods Golf Course, transit, and walking paths everything you need is right here. A perfect blend of modern design and fantastic location in the heart of Greenview. Close to the Whitemud. (id:46923)
Property Details
| MLS® Number | E4465688 |
| Property Type | Single Family |
| Neigbourhood | Greenview (Edmonton) |
| Amenities Near By | Golf Course, Playground, Public Transit, Schools, Shopping |
| Community Features | Public Swimming Pool |
| Features | See Remarks |
Building
| Bathroom Total | 2 |
| Bedrooms Total | 3 |
| Appliances | Dishwasher, Dryer, Refrigerator, Stove, Washer |
| Basement Development | Unfinished |
| Basement Type | See Remarks (unfinished) |
| Constructed Date | 1979 |
| Construction Style Attachment | Attached |
| Fireplace Fuel | Unknown |
| Fireplace Present | Yes |
| Fireplace Type | Unknown |
| Half Bath Total | 1 |
| Heating Type | Forced Air |
| Stories Total | 2 |
| Size Interior | 1,227 Ft2 |
| Type | Row / Townhouse |
Parking
| Attached Garage |
Land
| Acreage | No |
| Land Amenities | Golf Course, Playground, Public Transit, Schools, Shopping |
| Size Irregular | 246.28 |
| Size Total | 246.28 M2 |
| Size Total Text | 246.28 M2 |
Rooms
| Level | Type | Length | Width | Dimensions |
|---|---|---|---|---|
| Main Level | Dining Room | Measurements not available | ||
| Main Level | Kitchen | Measurements not available | ||
| Upper Level | Primary Bedroom | Measurements not available | ||
| Upper Level | Bedroom 2 | Measurements not available | ||
| Upper Level | Bedroom 3 | Measurements not available |
https://www.realtor.ca/real-estate/29102681/5394-38a-av-nw-edmonton-greenview-edmonton
Contact Us
Contact us for more information

Chris K. Karampelas
Associate
(780) 450-6670
forsaleyeg.com/
www.facebook.com/search/top/?q=chris karampelas
4107 99 St Nw
Edmonton, Alberta T6E 3N4
(780) 450-6300
(780) 450-6670
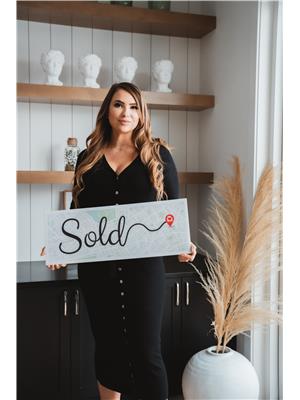
Jennifer L. Kitzan Mohammed
Associate
(780) 450-6670
www.forsaleyeg.com/
www.facebook.com/jennifer.kitzanmohammed
www.instagram.com/yeghomes/
4107 99 St Nw
Edmonton, Alberta T6E 3N4
(780) 450-6300
(780) 450-6670

