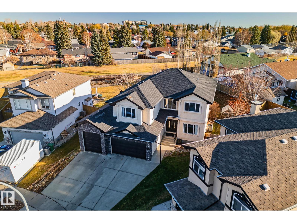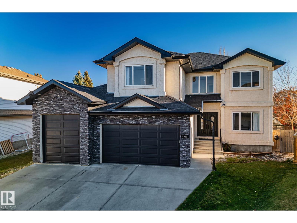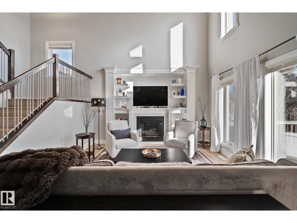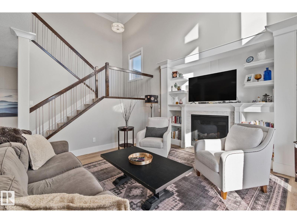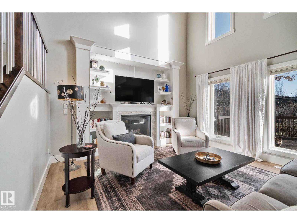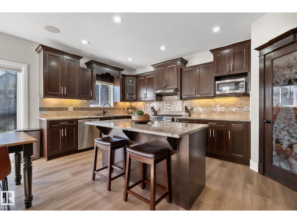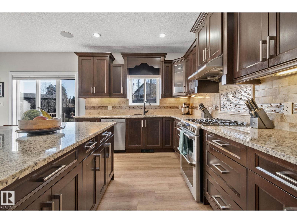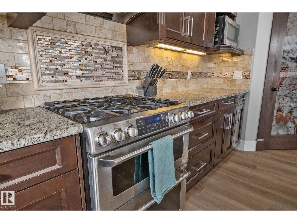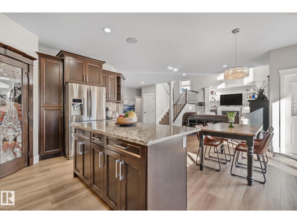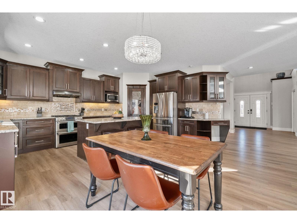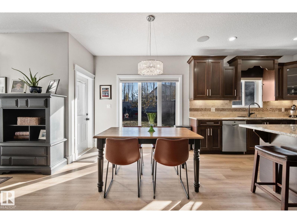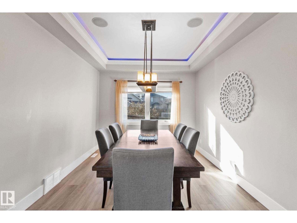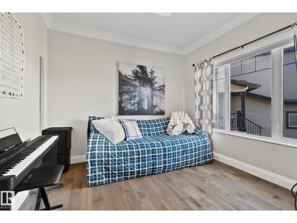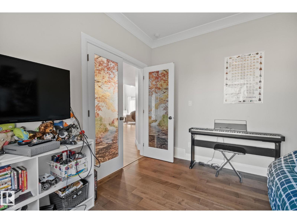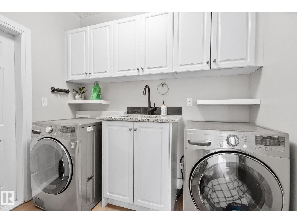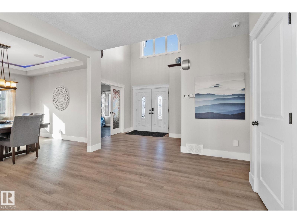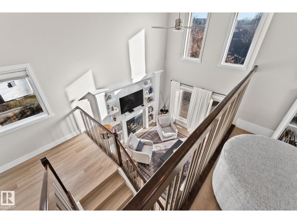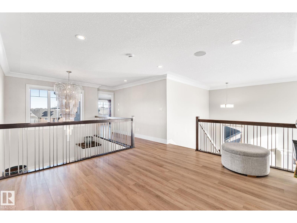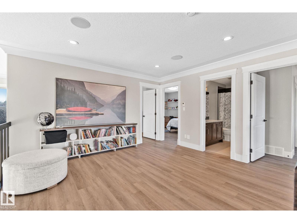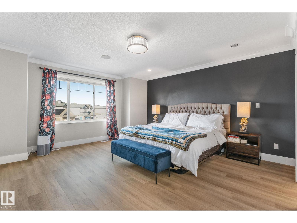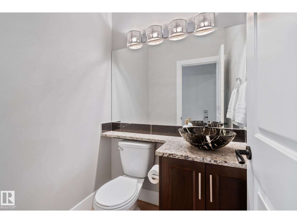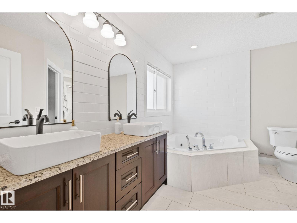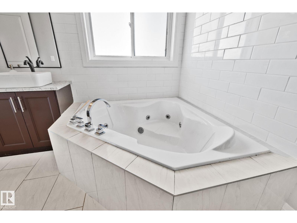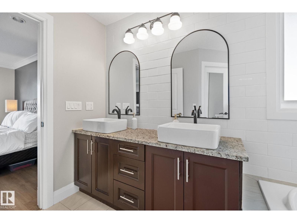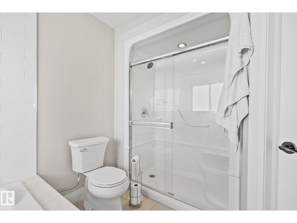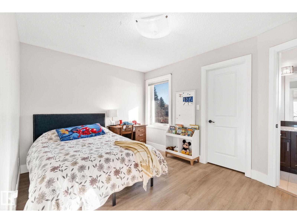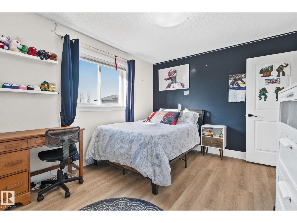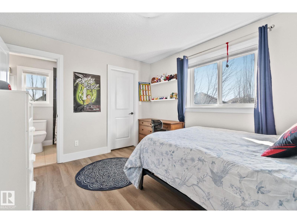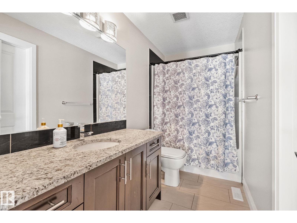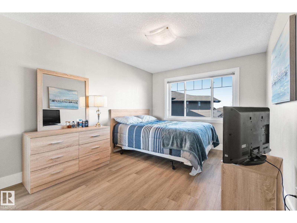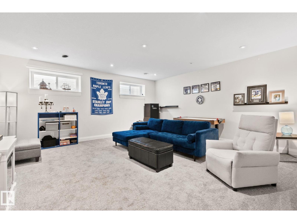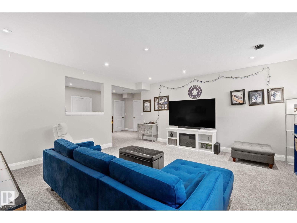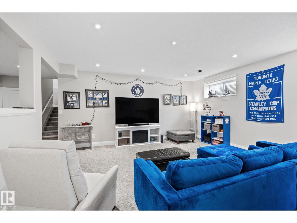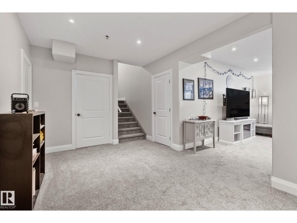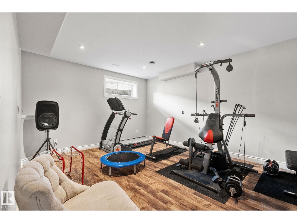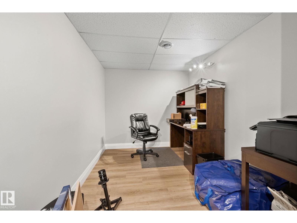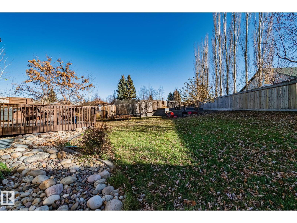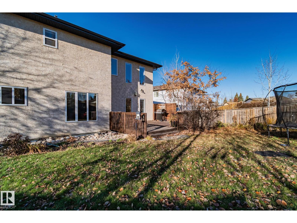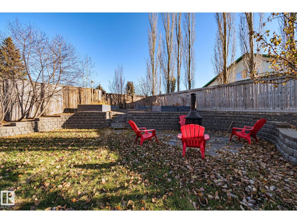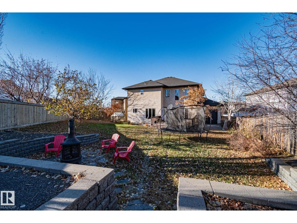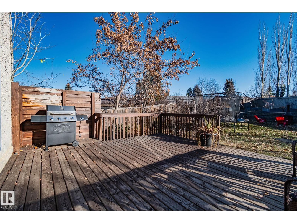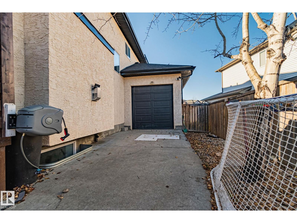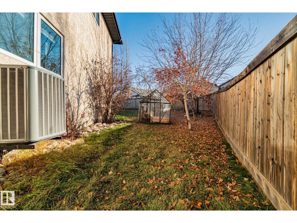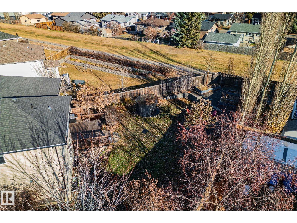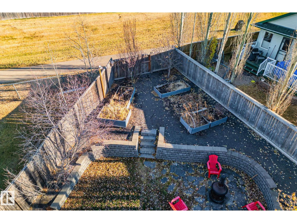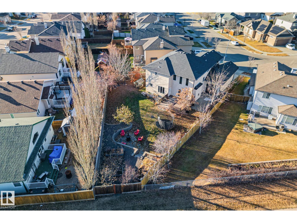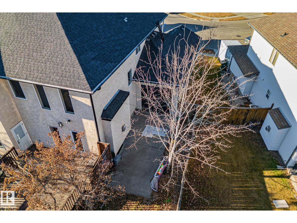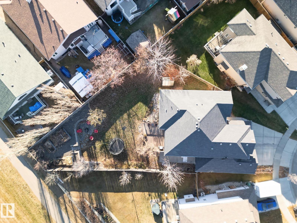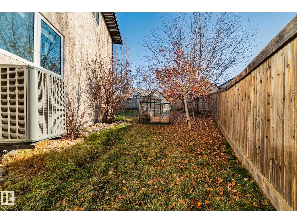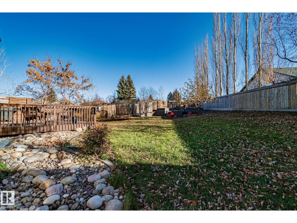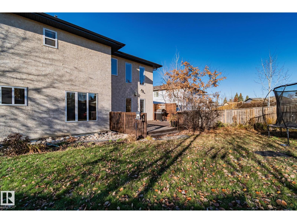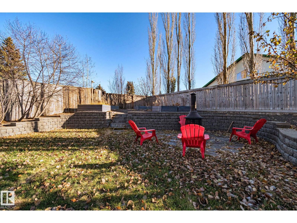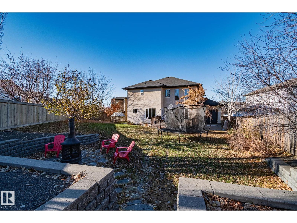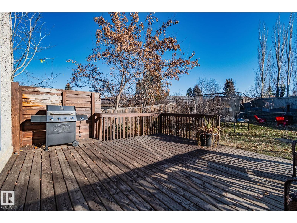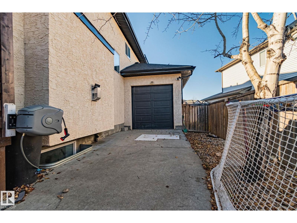5911 53 Av Beaumont, Alberta T4X 0B1
$749,000
A grand residence with presence.A massive yard, an oversized triple garage, and over 2,700 sq. ft. of refined living designed for those who expect more. Set in sought-after Eaglemont Heights, this elegant 6-bedroom home (4 + 2) sits on a nearly 10,000 sq. ft. south-facing lot, offering exceptional space and natural light. Inside, the open-concept main floor impresses with the living room's 18-foot ceilings, floor-to-ceiling windows, and a gas fireplace anchoring your daily living. The chef’s kitchen showcases rich cabinetry, stone counters, a gas range, and a generous island perfect for entertaining. A formal dining room, main floor den, and sound system throughout speak to elevated living. Upstairs, the primary suite feels indulgent with a spa-inspired 5-piece ensuite, while two bedrooms share a Jack & Jill bath. With air conditioning, a fully finished basement, and a 4th rear garage door for easy yard access, this home blends luxury, comfort, and practicality in perfect harmony. (id:46923)
Open House
This property has open houses!
1:00 pm
Ends at:3:00 pm
1:00 pm
Ends at:3:00 pm
Property Details
| MLS® Number | E4465723 |
| Property Type | Single Family |
| Neigbourhood | Eaglemont Heights |
| Amenities Near By | Playground, Shopping |
| Features | Private Setting, Treed, See Remarks |
| Parking Space Total | 5 |
| Structure | Deck, Fire Pit |
Building
| Bathroom Total | 5 |
| Bedrooms Total | 6 |
| Appliances | Dishwasher, Dryer, Refrigerator, Gas Stove(s), Washer |
| Basement Development | Finished |
| Basement Type | Full (finished) |
| Constructed Date | 2011 |
| Construction Style Attachment | Detached |
| Fireplace Fuel | Gas |
| Fireplace Present | Yes |
| Fireplace Type | Unknown |
| Half Bath Total | 1 |
| Heating Type | Forced Air |
| Stories Total | 2 |
| Size Interior | 2,756 Ft2 |
| Type | House |
Parking
| Heated Garage | |
| Oversize | |
| Attached Garage | |
| See Remarks |
Land
| Acreage | No |
| Fence Type | Fence |
| Land Amenities | Playground, Shopping |
| Size Irregular | 908.96 |
| Size Total | 908.96 M2 |
| Size Total Text | 908.96 M2 |
Rooms
| Level | Type | Length | Width | Dimensions |
|---|---|---|---|---|
| Basement | Family Room | 5.61 m | 5.23 m | 5.61 m x 5.23 m |
| Basement | Bedroom 5 | 2.83 m | 3.96 m | 2.83 m x 3.96 m |
| Basement | Bedroom 6 | 5.07 m | 3.98 m | 5.07 m x 3.98 m |
| Basement | Office | 4.7 m | 2.41 m | 4.7 m x 2.41 m |
| Main Level | Living Room | 5.58 m | 4.2 m | 5.58 m x 4.2 m |
| Main Level | Dining Room | 3.94 m | 3.09 m | 3.94 m x 3.09 m |
| Main Level | Kitchen | 2.92 m | 5.37 m | 2.92 m x 5.37 m |
| Main Level | Den | 3.16 m | 3.25 m | 3.16 m x 3.25 m |
| Main Level | Breakfast | 3.02 m | 5.37 m | 3.02 m x 5.37 m |
| Upper Level | Primary Bedroom | 4.72 m | 4.88 m | 4.72 m x 4.88 m |
| Upper Level | Bedroom 2 | 4.15 m | 3.03 m | 4.15 m x 3.03 m |
| Upper Level | Bedroom 3 | 3.18 m | 3.77 m | 3.18 m x 3.77 m |
| Upper Level | Bedroom 4 | 3.18 m | 4.86 m | 3.18 m x 4.86 m |
| Upper Level | Bonus Room | Measurements not available |
https://www.realtor.ca/real-estate/29103873/5911-53-av-beaumont-eaglemont-heights
Contact Us
Contact us for more information

Jason J. Beattie
Associate
www.btgroup.ca/
twitter.com/jasonbeattie
www.facebook.com/BTGroup.ca
www.linkedin.com/in/edmontonrealtor/
www.instagram.com/btgroup.ca/
www.youtube.com/channel/UC0VrGRovG89j6b1PamP9I0Q
1400-10665 Jasper Ave Nw
Edmonton, Alberta T5J 3S9
(403) 262-7653

