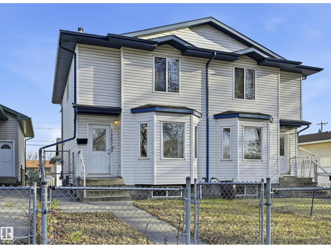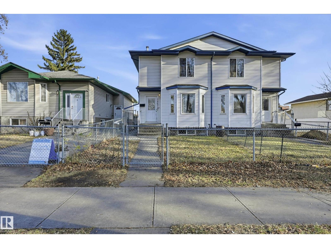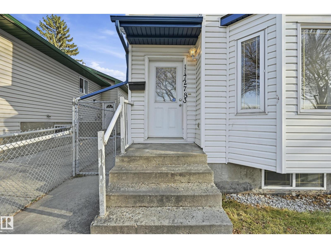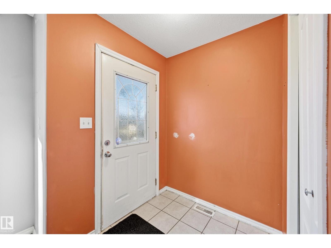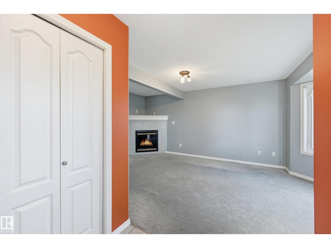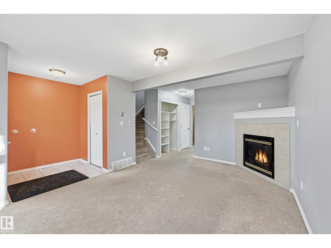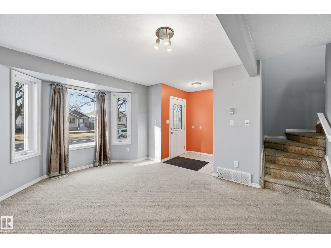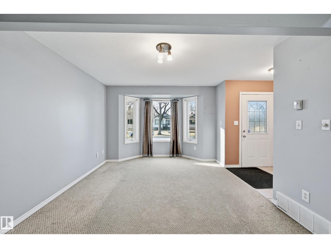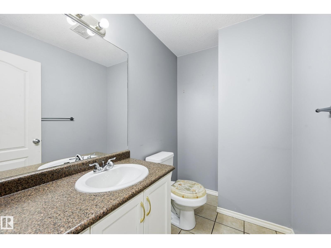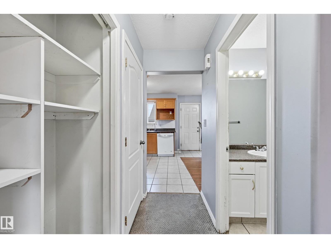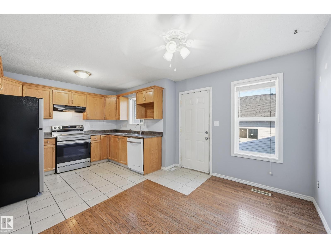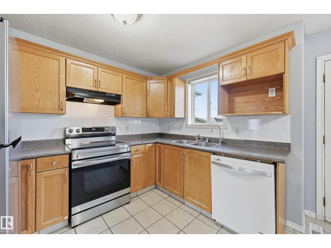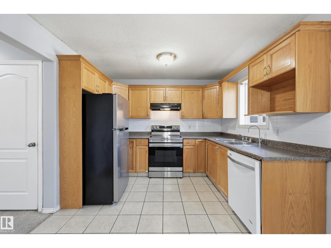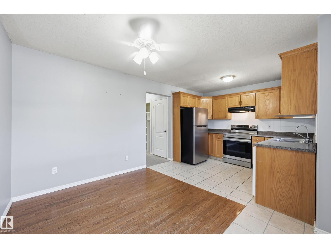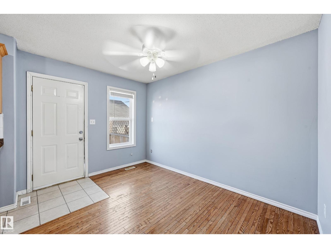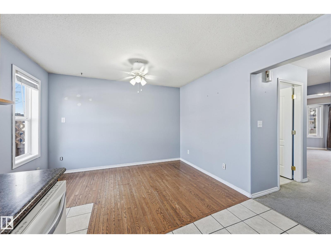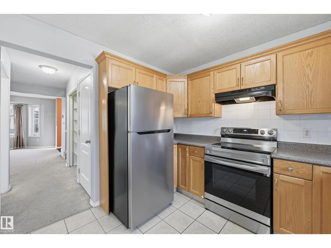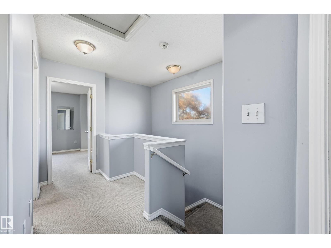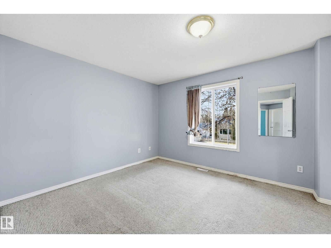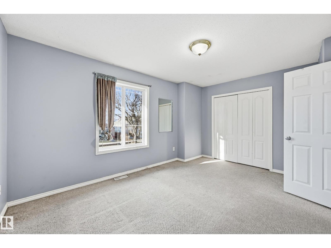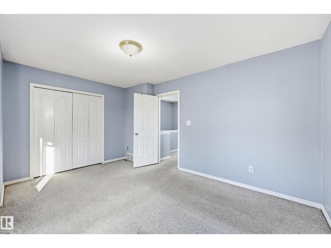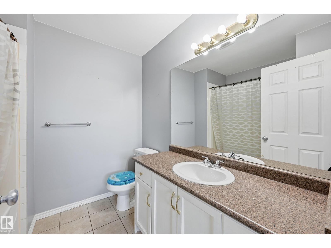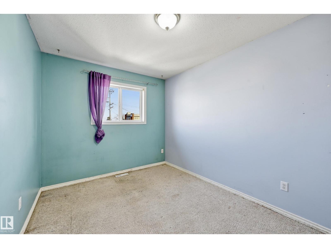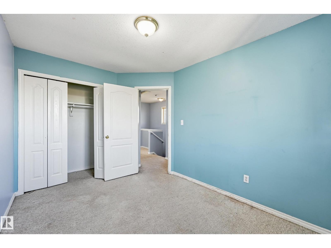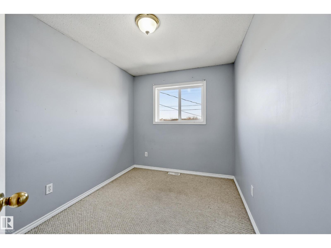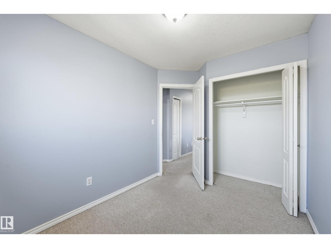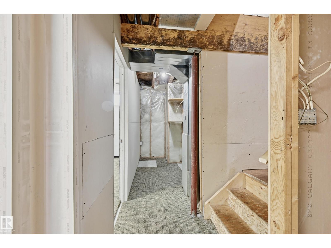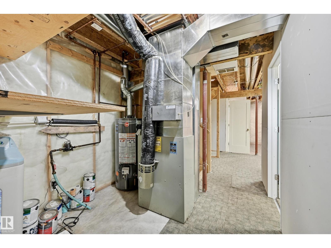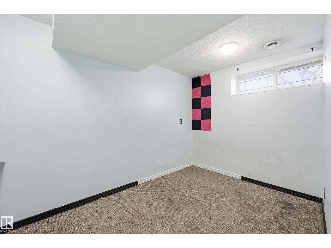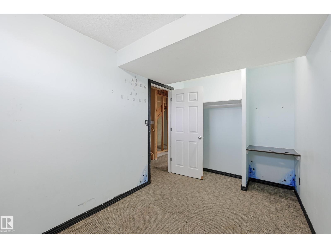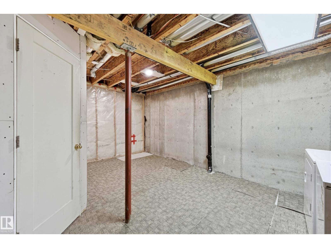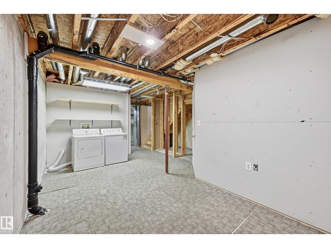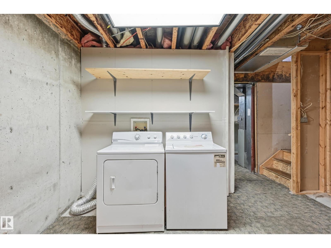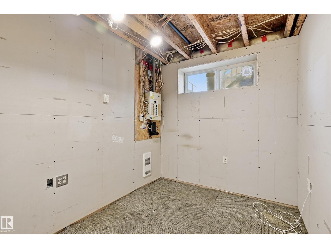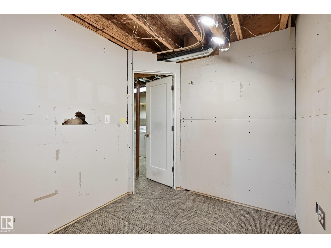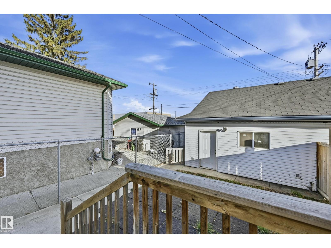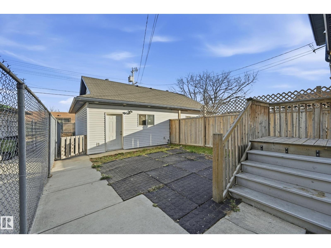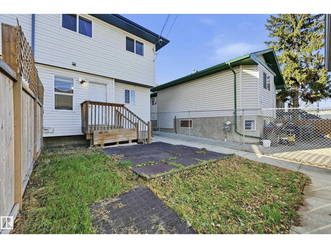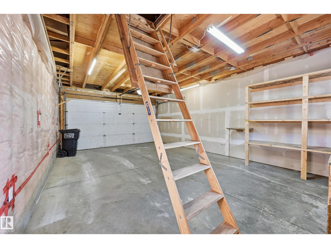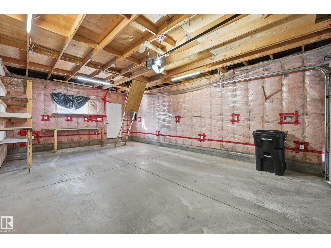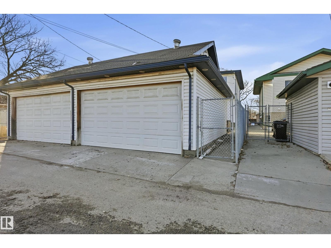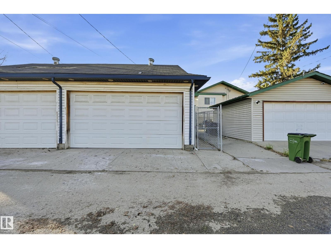11727 83 St Nw Edmonton, Alberta T5B 2Z1
$369,900
Charming 4 bedroom half duplex nestled in the heart of Parkdale, just minutes from the downtown core. Exceptional value with NO MONTHLY CONDO FEES! Upon entrance you’ll be greeted by the bright main floor with a spacious living area & cozy fireplace, perfect for relaxing evenings. The kitchen offers great functionality with NEWER appliances and a water softener for added comfort and efficiency. Three well-sized bedrooms and 4 piece bathroom can be found upstairs, while the partially finished basement with NEW hot water tank (2024) provides a den and an additional bedroom, perfect for guests, a home office, or extra living space. Outside, enjoy the convenience of an OVERSIZED double detached garage with a LOFT, offering ample storage or workshop potential. The private yard provides a comfortable outdoor space for everyday use. Centrally located near downtown, NAIT, major amenities, and transit. Great opportunity for first-time buyers, growing families, or investors. Immediate possession available (id:46923)
Property Details
| MLS® Number | E4465718 |
| Property Type | Single Family |
| Neigbourhood | Parkdale (Edmonton) |
| Amenities Near By | Golf Course, Playground, Public Transit, Schools, Shopping |
| Community Features | Public Swimming Pool |
| Features | See Remarks, Flat Site, Park/reserve, Lane, Closet Organizers |
Building
| Bathroom Total | 2 |
| Bedrooms Total | 4 |
| Appliances | Dishwasher, Dryer, Garage Door Opener Remote(s), Garage Door Opener, Hood Fan, Refrigerator, Stove, Washer, Water Softener |
| Basement Development | Partially Finished |
| Basement Type | Full (partially Finished) |
| Constructed Date | 2003 |
| Construction Style Attachment | Semi-detached |
| Fire Protection | Smoke Detectors |
| Fireplace Fuel | Gas |
| Fireplace Present | Yes |
| Fireplace Type | Corner |
| Half Bath Total | 1 |
| Heating Type | Forced Air |
| Stories Total | 2 |
| Size Interior | 1,243 Ft2 |
| Type | Duplex |
Parking
| Detached Garage |
Land
| Acreage | No |
| Fence Type | Fence |
| Land Amenities | Golf Course, Playground, Public Transit, Schools, Shopping |
| Size Irregular | 252.4 |
| Size Total | 252.4 M2 |
| Size Total Text | 252.4 M2 |
Rooms
| Level | Type | Length | Width | Dimensions |
|---|---|---|---|---|
| Basement | Den | 2.22 m | 2.95 m | 2.22 m x 2.95 m |
| Basement | Bedroom 4 | 2.28 m | 3.26 m | 2.28 m x 3.26 m |
| Main Level | Living Room | 3.52 m | 5.45 m | 3.52 m x 5.45 m |
| Main Level | Dining Room | 3.54 m | 2.68 m | 3.54 m x 2.68 m |
| Main Level | Kitchen | 3.09 m | 2.56 m | 3.09 m x 2.56 m |
| Upper Level | Primary Bedroom | 3.32 m | 4.55 m | 3.32 m x 4.55 m |
| Upper Level | Bedroom 2 | 2.66 m | 3.79 m | 2.66 m x 3.79 m |
| Upper Level | Bedroom 3 | 2.43 m | 3.02 m | 2.43 m x 3.02 m |
https://www.realtor.ca/real-estate/29103655/11727-83-st-nw-edmonton-parkdale-edmonton
Contact Us
Contact us for more information
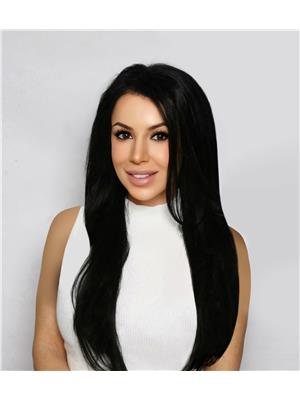
Alma Hadzic
Associate
(780) 450-6670
www.almahadzic.com/
twitter.com/Alma_Hadzic
www.facebook.com/AlmaHadzicRealtor/
www.linkedin.com/in/alma-hadzic-9a901434
4107 99 St Nw
Edmonton, Alberta T6E 3N4
(780) 450-6300
(780) 450-6670

