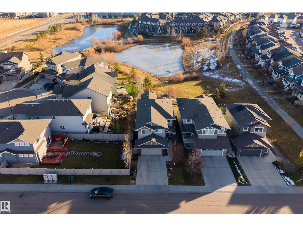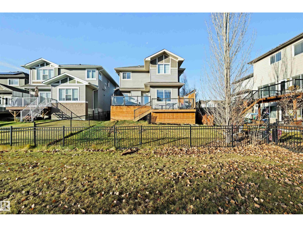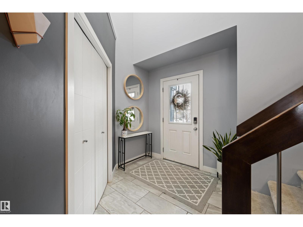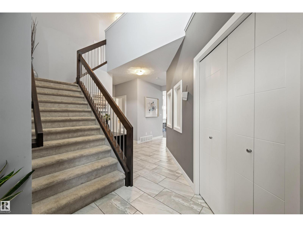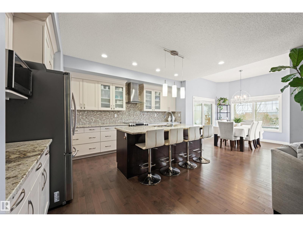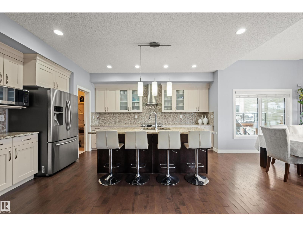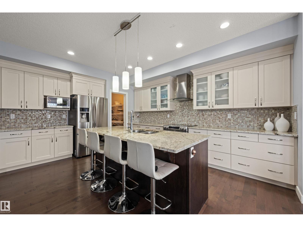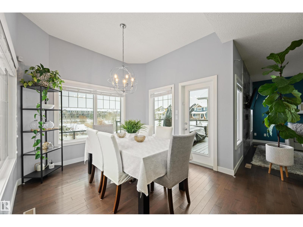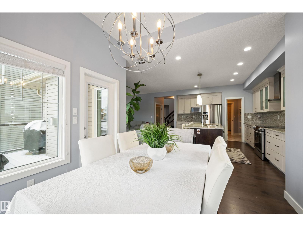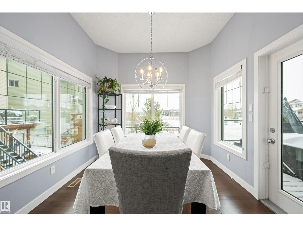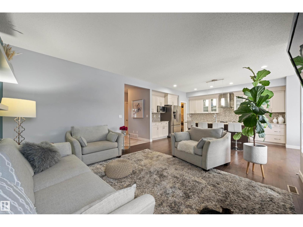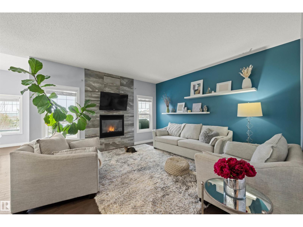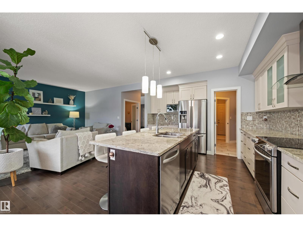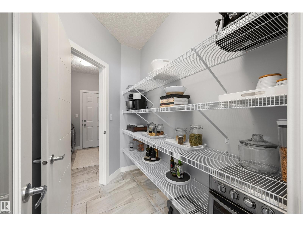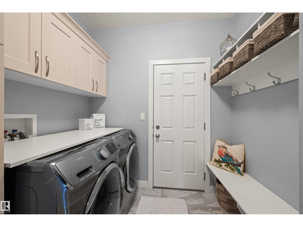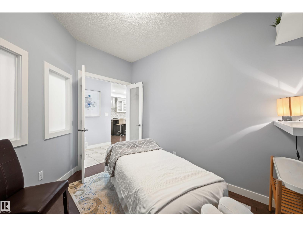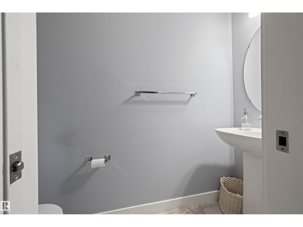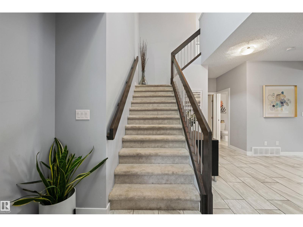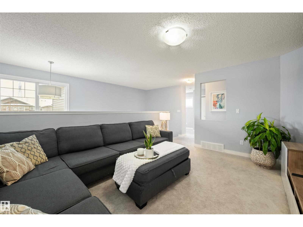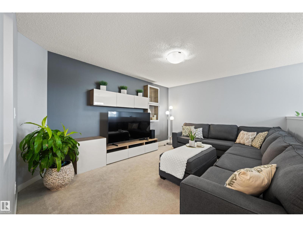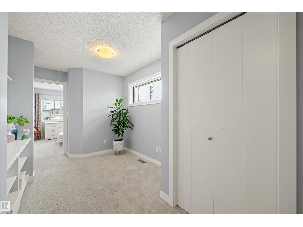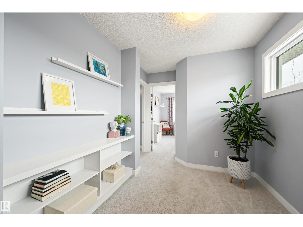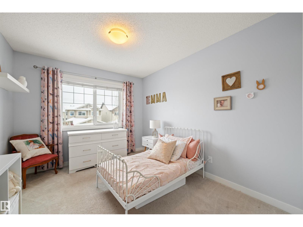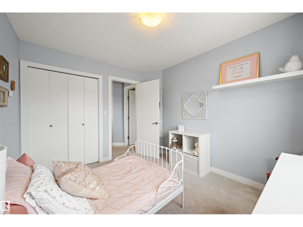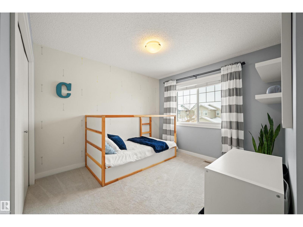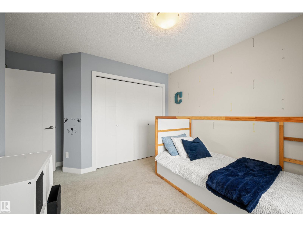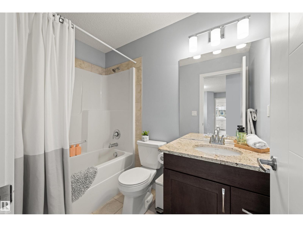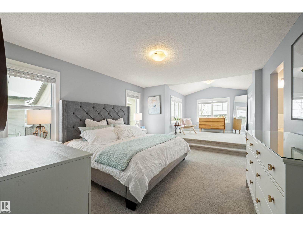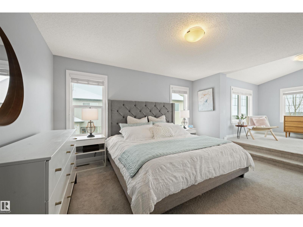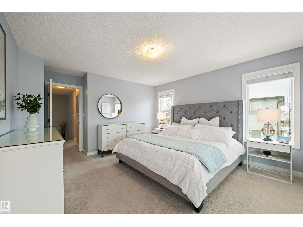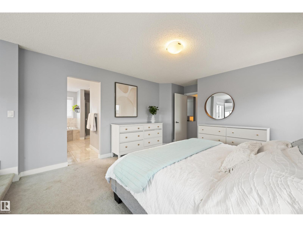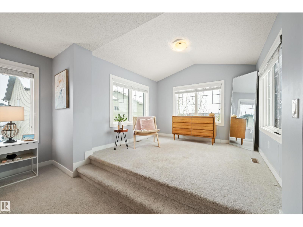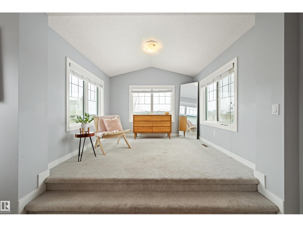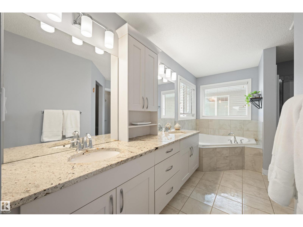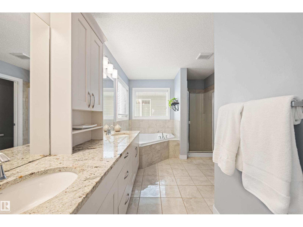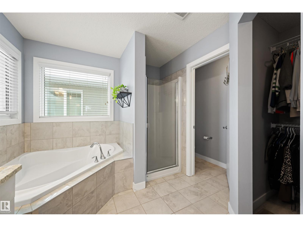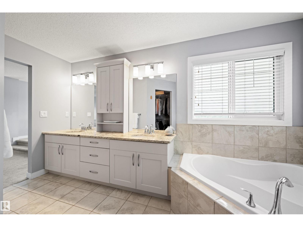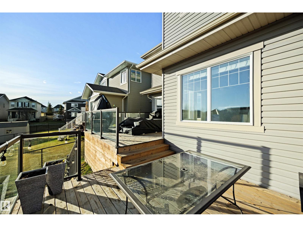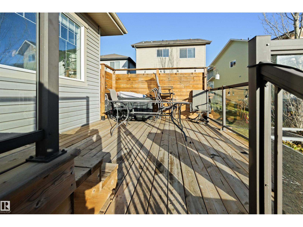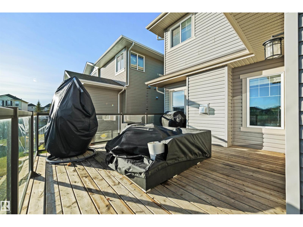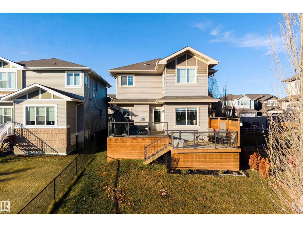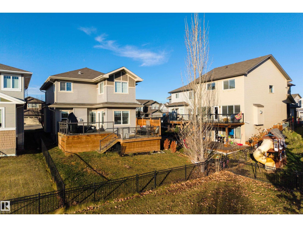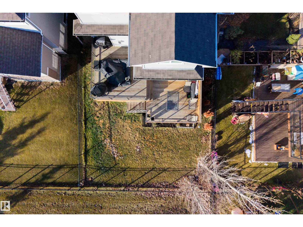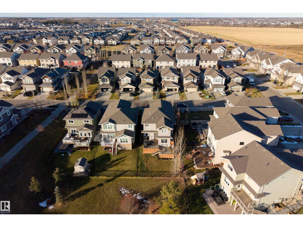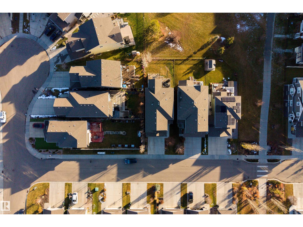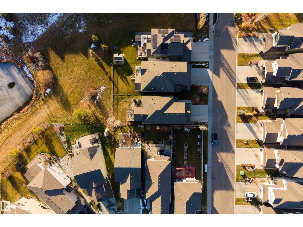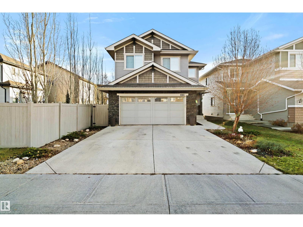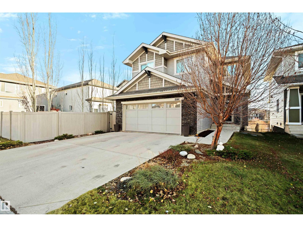1564 Chapman Wy Sw Edmonton, Alberta T6W 0Z1
$670,000
Extremely rare opportunity to own a beautiful pond and greenspace–backing home in Chappelle! Enjoy peaceful morning light on the fabulous two-tiered deck overlooking the serene pond, perfect for relaxing or letting the dog out, with the added benefit of ample parking out front on this quiet street in a wonderfully walkable area. Inside, the open-concept main floor is designed for effortless living, with the kitchen flowing into the dining area and living room, all framed by pond views. Upstairs, the spacious primary suite offers more stunning scenery, a bright open layout, and an elevated nook overlooking the water that’s ideal for a reading sanctuary or small exercise space. The upper level also includes a cozy bonus room perfect for movie nights, two additional bedrooms, and a full bath. Enjoy every amenity within Chappelle, including parks, trails, shopping, and schools, with quick access to the Henday. A vibrant and growing community — pond-backing opportunities like this are incredibly rare! (id:46923)
Open House
This property has open houses!
1:00 pm
Ends at:3:00 pm
Property Details
| MLS® Number | E4465713 |
| Property Type | Single Family |
| Neigbourhood | Chappelle Area |
| Amenities Near By | Airport, Park, Golf Course, Public Transit, Schools, Shopping |
| Features | Treed, No Smoking Home |
| Parking Space Total | 4 |
| Structure | Deck |
Building
| Bathroom Total | 3 |
| Bedrooms Total | 3 |
| Amenities | Vinyl Windows |
| Appliances | Dryer, Garage Door Opener, Hood Fan, Oven - Built-in, Refrigerator, Stove, Washer, Window Coverings |
| Basement Development | Unfinished |
| Basement Type | Full (unfinished) |
| Ceiling Type | Vaulted |
| Constructed Date | 2014 |
| Construction Style Attachment | Detached |
| Fire Protection | Smoke Detectors |
| Fireplace Fuel | Gas |
| Fireplace Present | Yes |
| Fireplace Type | Unknown |
| Half Bath Total | 1 |
| Heating Type | Forced Air |
| Stories Total | 2 |
| Size Interior | 2,299 Ft2 |
| Type | House |
Parking
| Attached Garage |
Land
| Acreage | No |
| Fence Type | Fence |
| Land Amenities | Airport, Park, Golf Course, Public Transit, Schools, Shopping |
| Size Irregular | 411.13 |
| Size Total | 411.13 M2 |
| Size Total Text | 411.13 M2 |
| Surface Water | Ponds |
Rooms
| Level | Type | Length | Width | Dimensions |
|---|---|---|---|---|
| Main Level | Living Room | 4.39 m | 4.37 m | 4.39 m x 4.37 m |
| Main Level | Dining Room | 3.04 m | 3.05 m | 3.04 m x 3.05 m |
| Main Level | Kitchen | 3.86 m | 5.05 m | 3.86 m x 5.05 m |
| Main Level | Laundry Room | 2.39 m | 3.27 m | 2.39 m x 3.27 m |
| Main Level | Office | 3.25 m | 2.73 m | 3.25 m x 2.73 m |
| Upper Level | Family Room | 4.51 m | 3.56 m | 4.51 m x 3.56 m |
| Upper Level | Den | 3.05 m | 2.75 m | 3.05 m x 2.75 m |
| Upper Level | Primary Bedroom | 3.97 m | 4.89 m | 3.97 m x 4.89 m |
| Upper Level | Bedroom 2 | 3.54 m | 3.97 m | 3.54 m x 3.97 m |
| Upper Level | Bedroom 3 | 2.94 m | 3.46 m | 2.94 m x 3.46 m |
https://www.realtor.ca/real-estate/29103558/1564-chapman-wy-sw-edmonton-chappelle-area
Contact Us
Contact us for more information
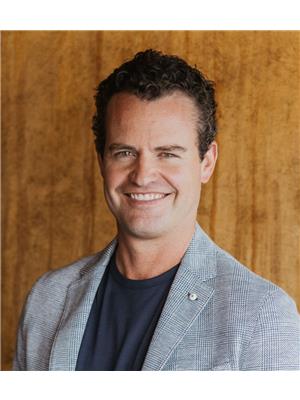
Thomas Buchanan
Associate
(403) 244-5315
www.facebook.com/profile.php?id=100076730210005
www.instagram.com/buchanan8435/
3400-10180 101 St Nw
Edmonton, Alberta T5J 3S4
(855) 623-6900
www.onereal.ca/

