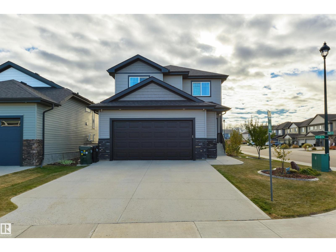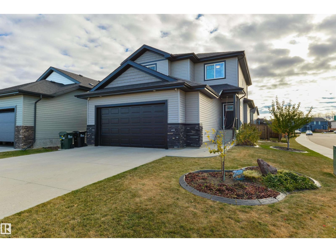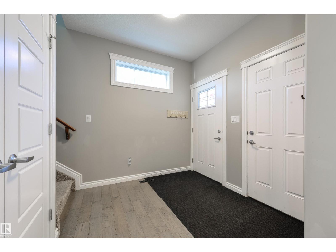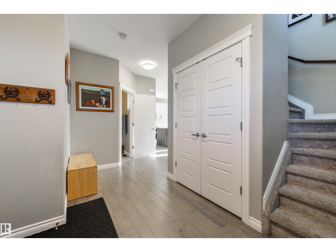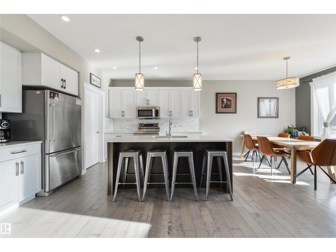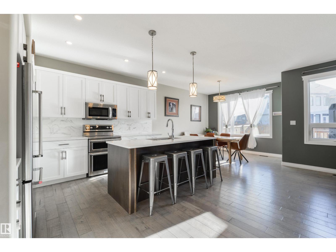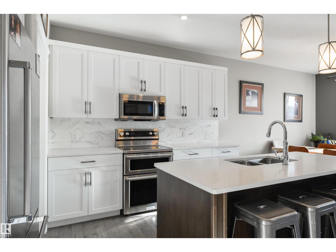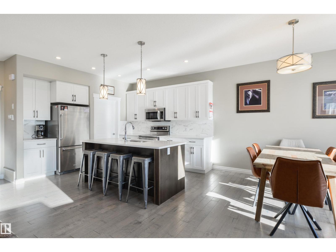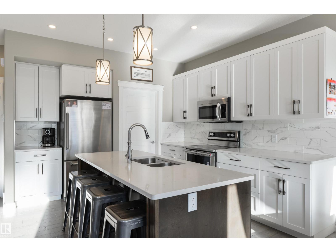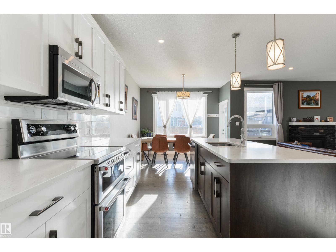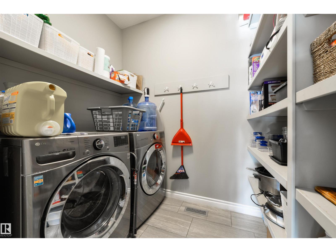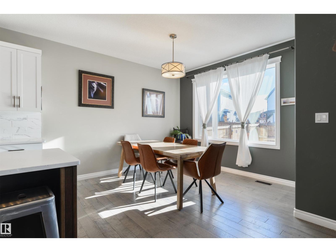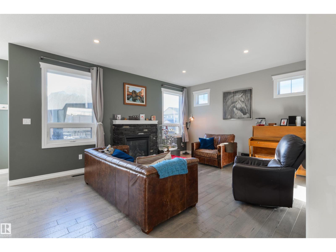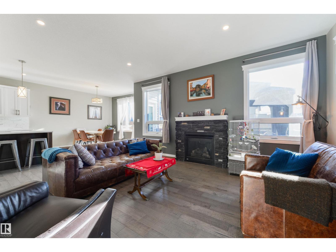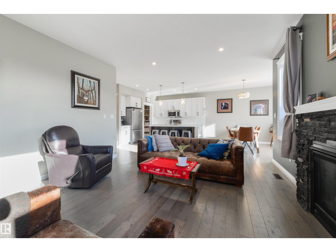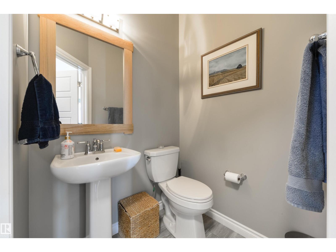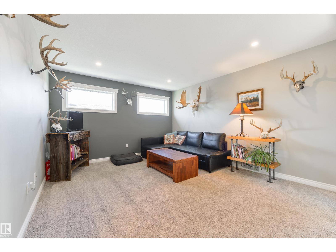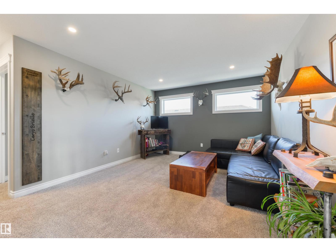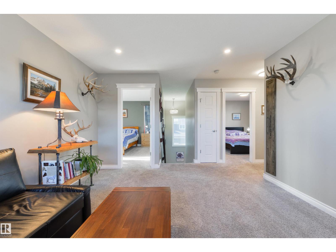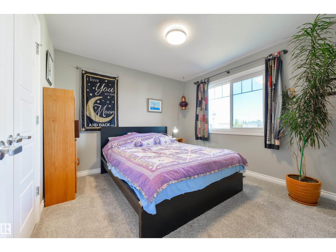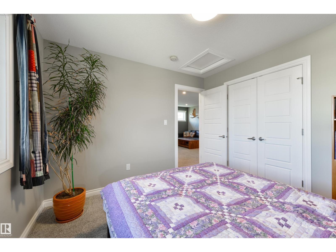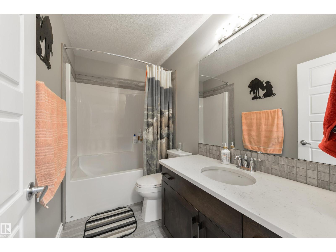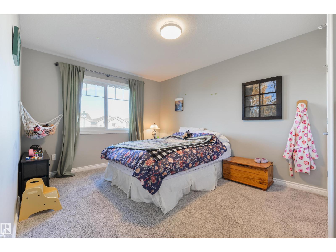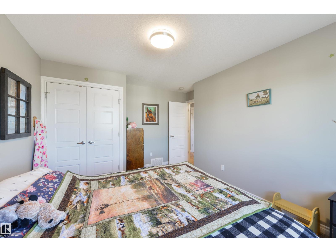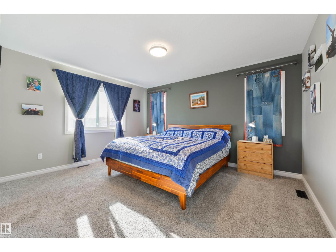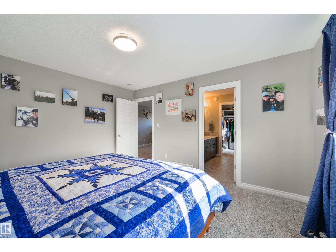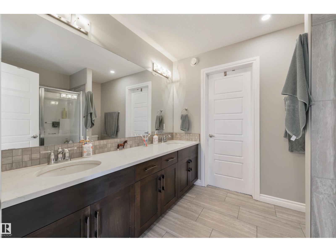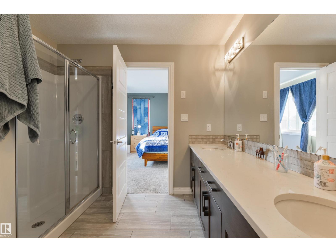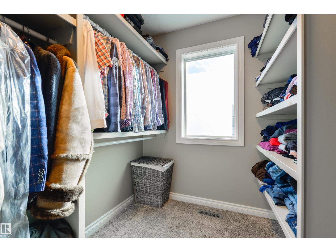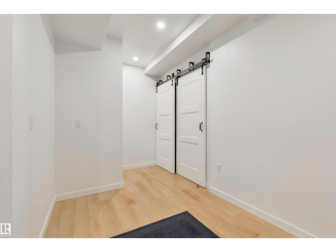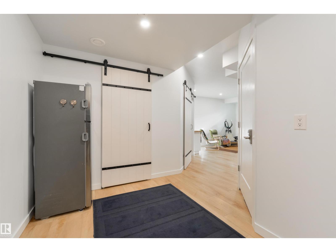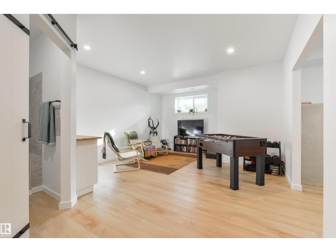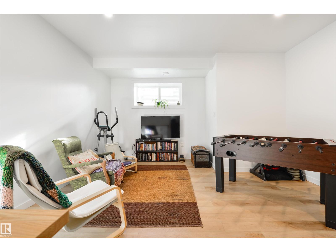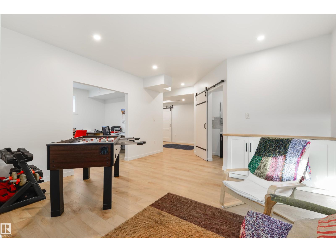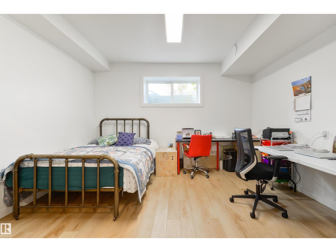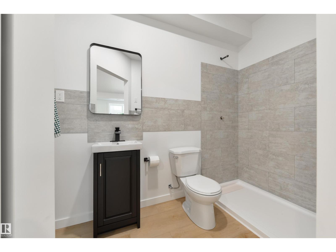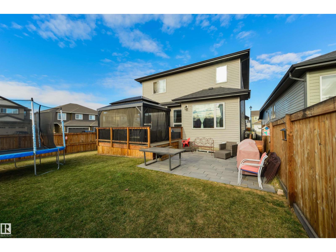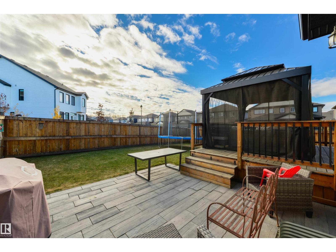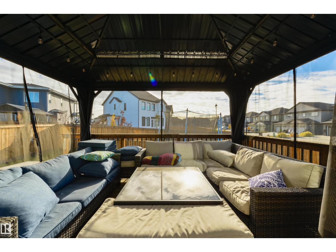1 Taylor Pl Ardrossan, Alberta T8E 0A6
$599,900
Welcome to much sought after Ardrossan! This open-concept main floor showcases beautiful hardwood flooring, a bright kitchen with a large island, quartz countertops, and a spacious pantry. The dining area opens through garden doors to the backyard, while the inviting living room features a cozy gas fireplace. A convenient laundry area and half bath complete the main level. Upstairs, you’ll find a central bonus room, a generous primary suite with a walk-through ensuite leading to a walk-in closet, plus two additional well-sized bedrooms and another full bathroom. Both the main floor and basement offer impressive 9’ ceilings. The Fully Finished basement offers another family room, 3 pc bath and den/flex space. The oversized double attached garage (23’x24’) includes an 8’ door—perfect for accommodating a full-sized truck. (id:46923)
Property Details
| MLS® Number | E4463234 |
| Property Type | Single Family |
| Neigbourhood | Ardrossan II |
| Amenities Near By | Schools |
| Features | Corner Site |
| Structure | Deck |
Building
| Bathroom Total | 4 |
| Bedrooms Total | 3 |
| Appliances | Dishwasher, Dryer, Microwave Range Hood Combo, Refrigerator, Stove, Washer, Window Coverings |
| Basement Development | Finished |
| Basement Type | Full (finished) |
| Constructed Date | 2018 |
| Construction Style Attachment | Detached |
| Cooling Type | Central Air Conditioning |
| Half Bath Total | 1 |
| Heating Type | Forced Air |
| Stories Total | 2 |
| Size Interior | 1,832 Ft2 |
| Type | House |
Parking
| Attached Garage |
Land
| Acreage | No |
| Fence Type | Fence |
| Land Amenities | Schools |
Rooms
| Level | Type | Length | Width | Dimensions |
|---|---|---|---|---|
| Basement | Dining Room | 3.49 m | 3.33 m | 3.49 m x 3.33 m |
| Basement | Family Room | 4.43 m | 4.59 m | 4.43 m x 4.59 m |
| Main Level | Living Room | 4.22 m | 5.2 m | 4.22 m x 5.2 m |
| Main Level | Kitchen | 3.33 m | 3.85 m | 3.33 m x 3.85 m |
| Upper Level | Primary Bedroom | 3.7 m | 4.31 m | 3.7 m x 4.31 m |
| Upper Level | Bedroom 2 | 3.19 m | 4.5 m | 3.19 m x 4.5 m |
| Upper Level | Bedroom 3 | 3.21 m | 3.25 m | 3.21 m x 3.25 m |
| Upper Level | Bonus Room | 3.79 m | 4.44 m | 3.79 m x 4.44 m |
https://www.realtor.ca/real-estate/29025648/1-taylor-pl-ardrossan-ardrossan-ii
Contact Us
Contact us for more information

Marc S. Wener
Associate
(780) 481-1144
www.mwrealty.ca/
www.facebook.com/mwrealtyedm
www.linkedin.com/in/marc-wener-b3a5297/
201-5607 199 St Nw
Edmonton, Alberta T6M 0M8
(780) 481-2950
(780) 481-1144

