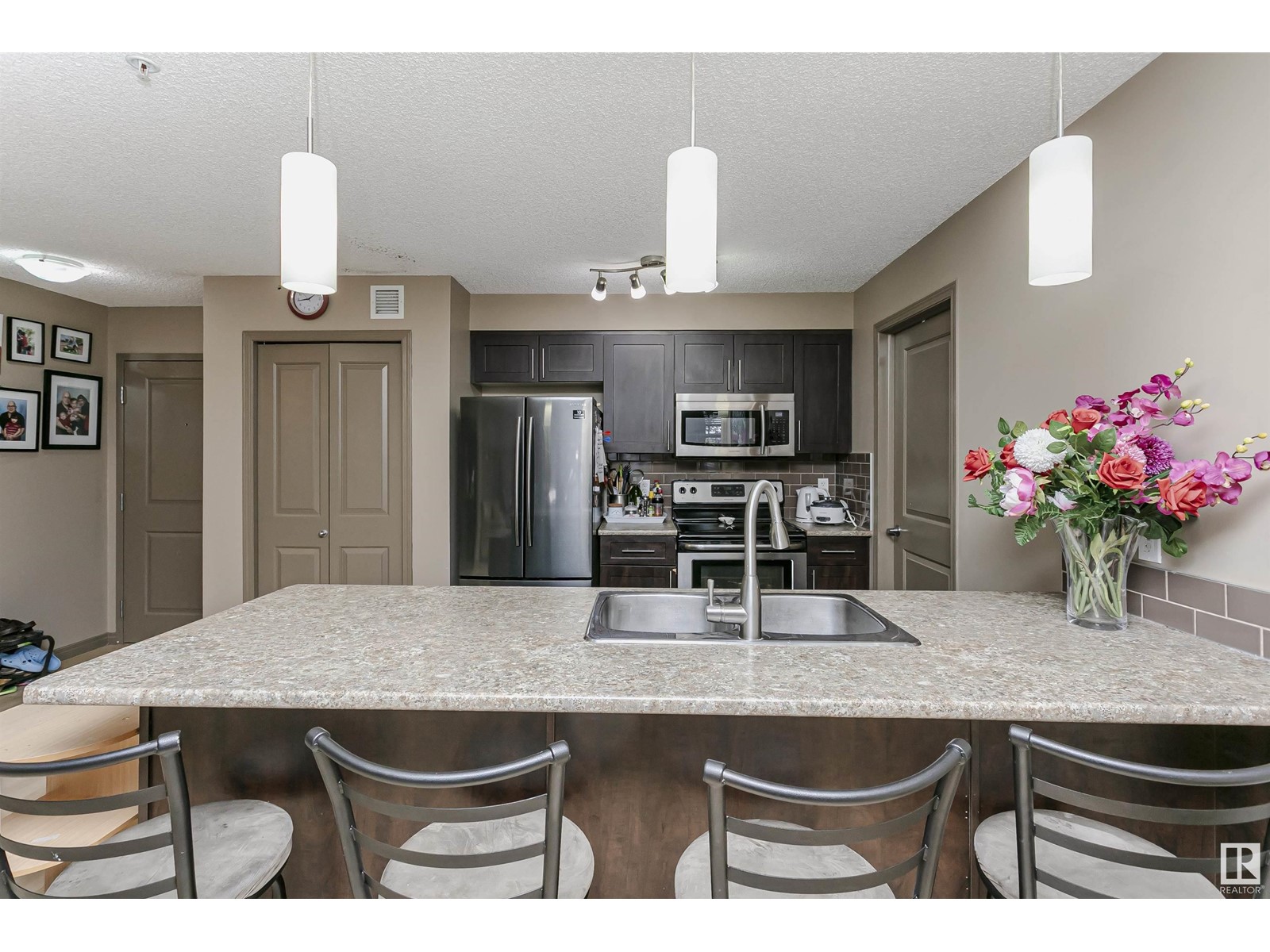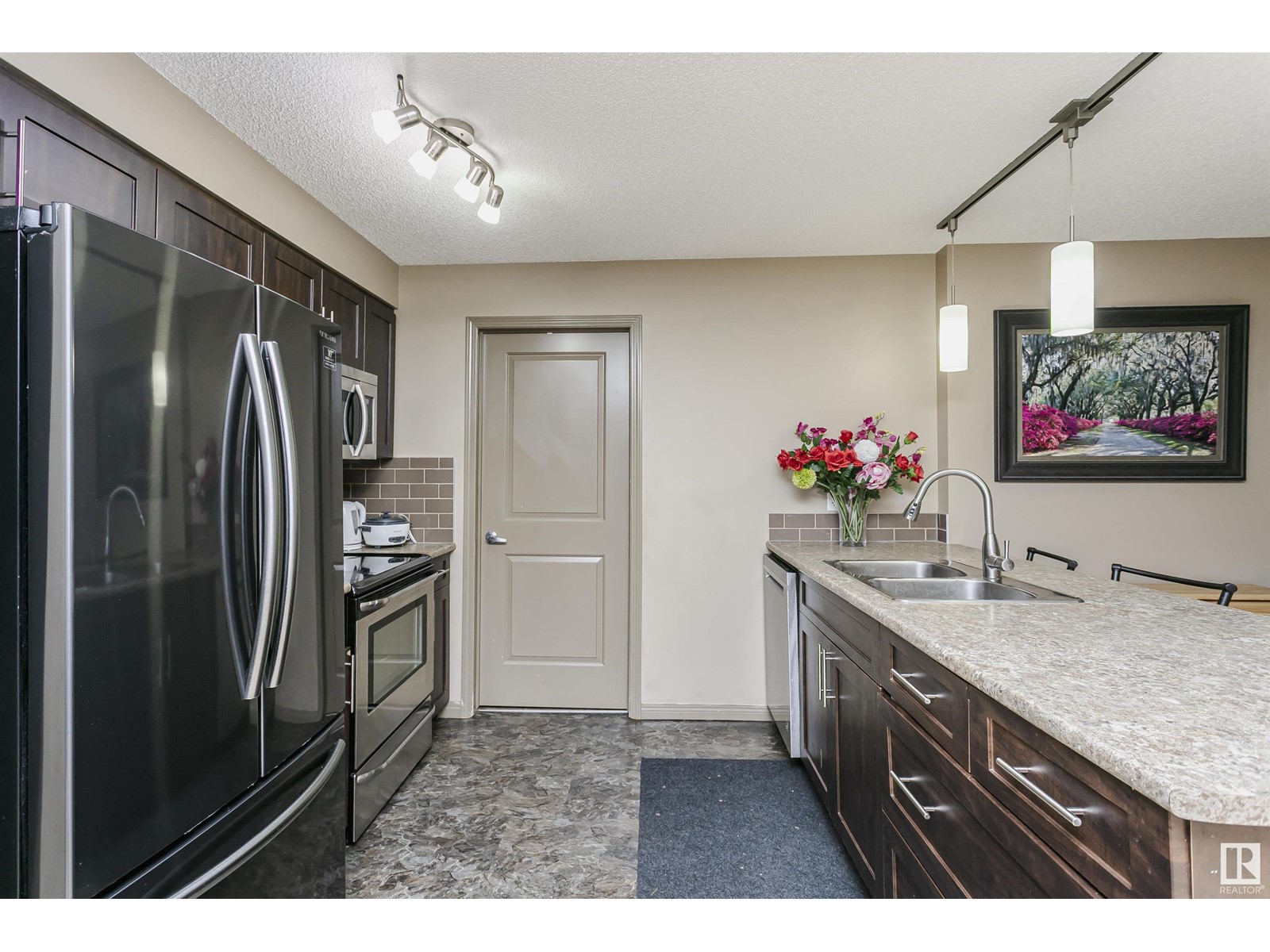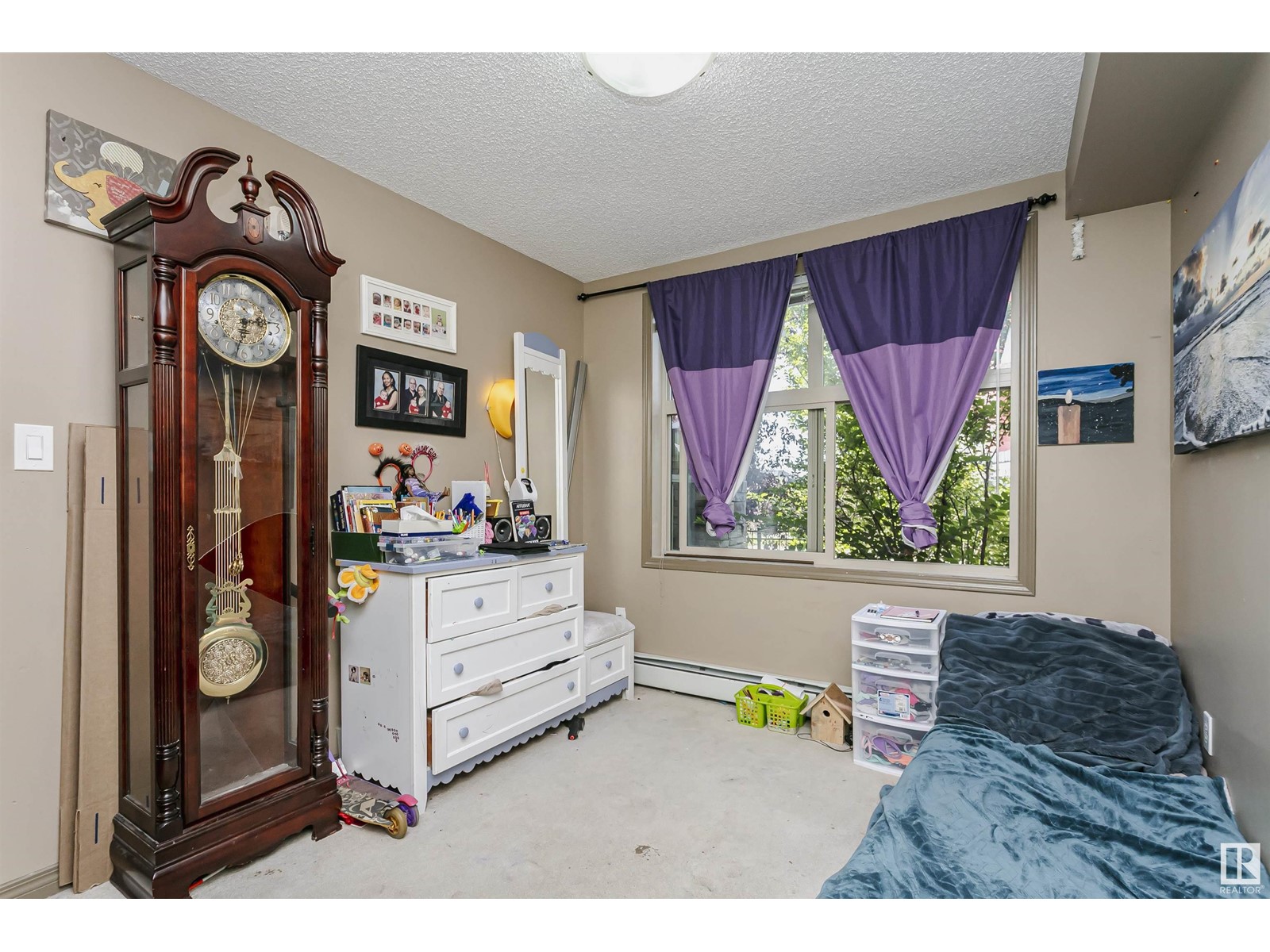#108 111 Ambleside Sw Edmonton, Alberta T6W 0J4
$198,000Maintenance, Exterior Maintenance, Heat, Insurance, Landscaping, Property Management, Other, See Remarks, Water
$535 Monthly
Maintenance, Exterior Maintenance, Heat, Insurance, Landscaping, Property Management, Other, See Remarks, Water
$535 MonthlyWelcome to this meticulously maintained 869 sq ft condo in the sought-after community of Ambleside. This main-floor gem boasts 2 bedrooms, 2 bathrooms, and an additional den, offering versatile living space. Sunlight pours into the open-concept living area, which extends seamlessly onto a balconyperfect for outdoor entertaining. The kitchen is a chefs delight, featuring a long island with seating and sink, elegant maple cabinetry, ample counter space, a stylish backsplash, and stainless steel appliances. Enjoy the added convenience of in-suite storage and laundry, while the master suite impresses with a walk-in closet and a luxurious 4-piece ensuite bath. Designed with privacy in mind, the layout ensures separation between bedrooms, while the dedicated dining area provides the perfect setting for intimate gatherings. Located in a highly walkable neighborhood, with convenient access to the Henday, and a wide range of retail shops and grocery stores just across the street. (id:46923)
Property Details
| MLS® Number | E4414418 |
| Property Type | Single Family |
| Neigbourhood | Ambleside |
| AmenitiesNearBy | Golf Course, Playground, Public Transit, Schools, Shopping, Ski Hill |
| Features | Park/reserve |
| ParkingSpaceTotal | 2 |
Building
| BathroomTotal | 2 |
| BedroomsTotal | 2 |
| Appliances | Dishwasher, Microwave Range Hood Combo, Refrigerator, Washer/dryer Stack-up, Stove, Window Coverings |
| BasementDevelopment | Unfinished |
| BasementType | None (unfinished) |
| ConstructedDate | 2011 |
| HeatingType | Baseboard Heaters, Hot Water Radiator Heat |
| SizeInterior | 869.9392 Sqft |
| Type | Apartment |
Parking
| Stall |
Land
| Acreage | No |
| LandAmenities | Golf Course, Playground, Public Transit, Schools, Shopping, Ski Hill |
| SizeIrregular | 35.91 |
| SizeTotal | 35.91 M2 |
| SizeTotalText | 35.91 M2 |
Rooms
| Level | Type | Length | Width | Dimensions |
|---|---|---|---|---|
| Main Level | Living Room | 4.77 * 5.36 | ||
| Main Level | Dining Room | 2.42 * 2.70 | ||
| Main Level | Kitchen | 3.15 * 2.47 | ||
| Main Level | Den | 2.61 * 2.26 | ||
| Main Level | Primary Bedroom | 3.56 * 3.40 | ||
| Main Level | Bedroom 2 | 3.35 * 2.75 |
https://www.realtor.ca/real-estate/27678157/108-111-ambleside-sw-edmonton-ambleside
Interested?
Contact us for more information
Henry Han
Associate
5954 Gateway Blvd Nw
Edmonton, Alberta T6H 2H6
































