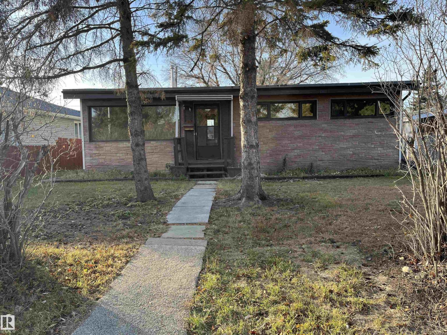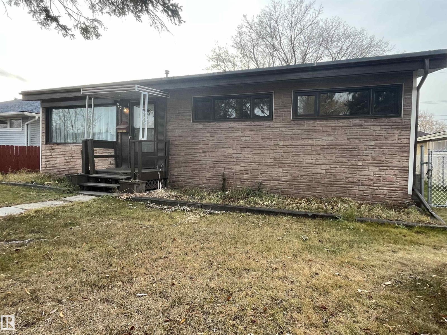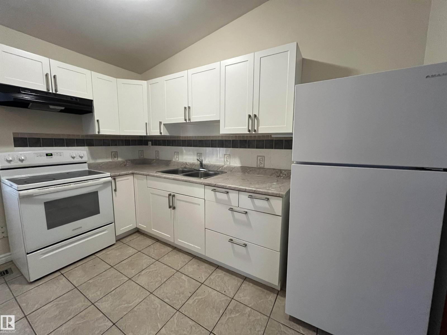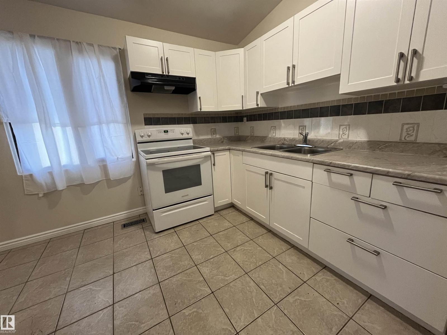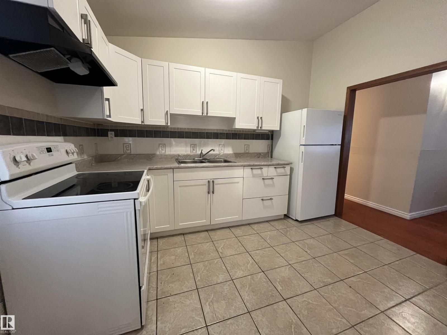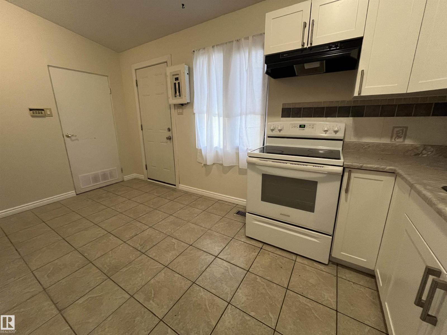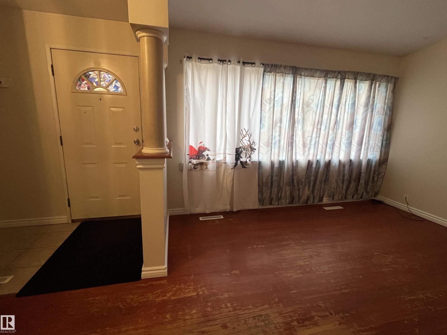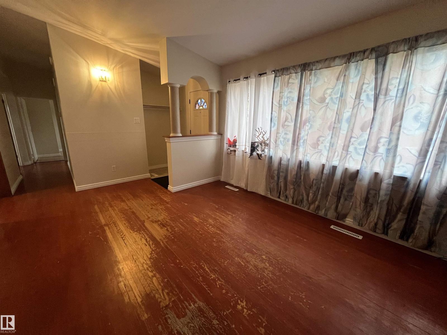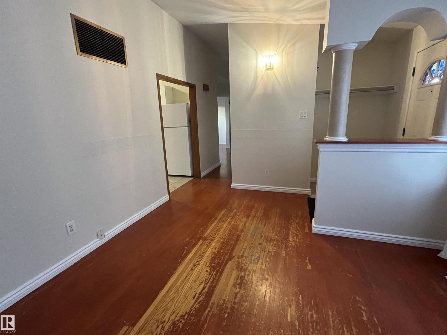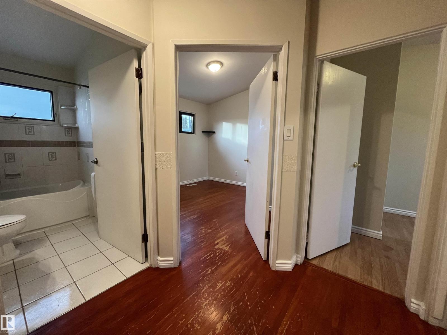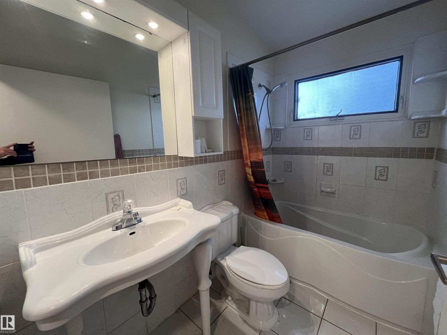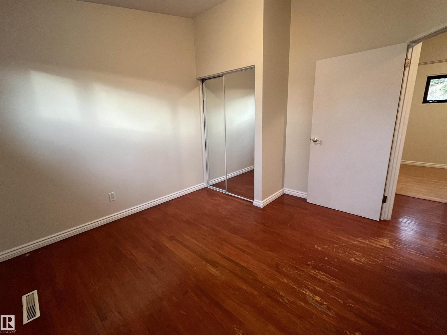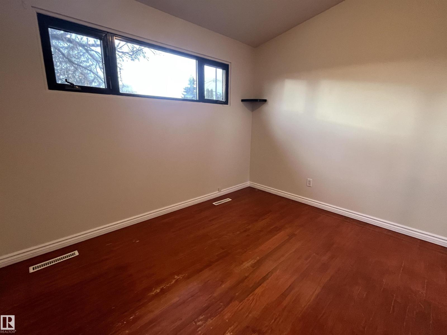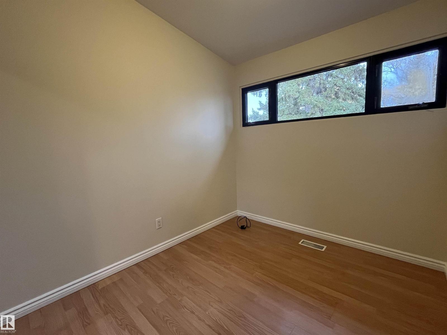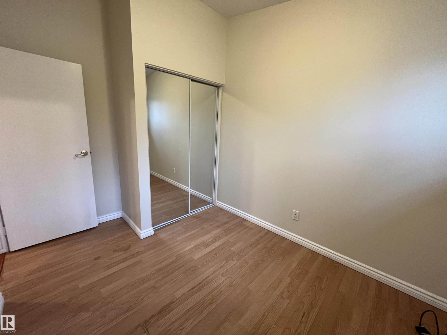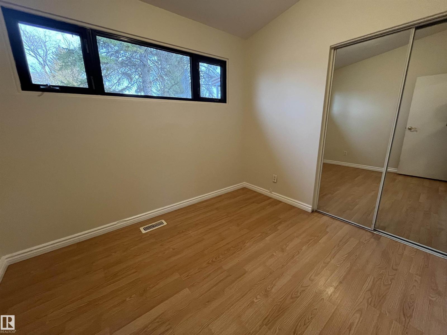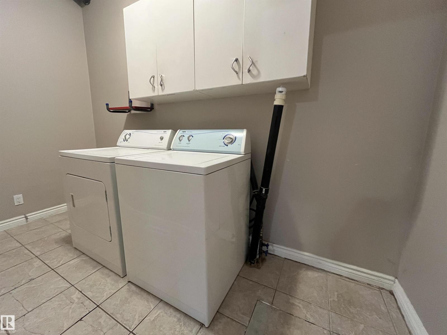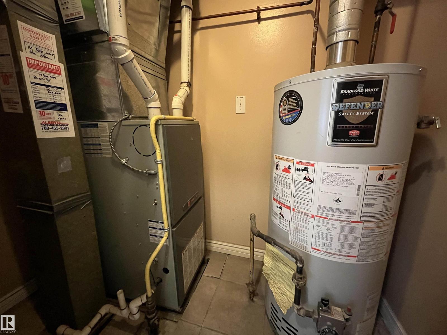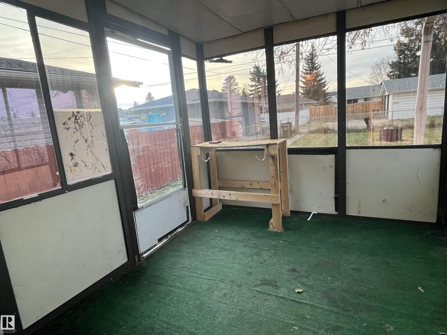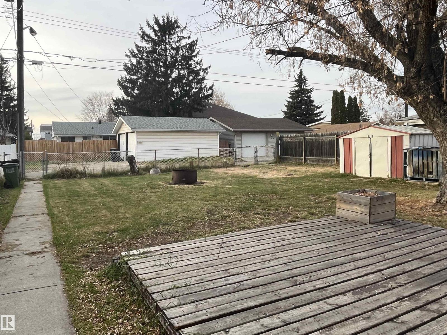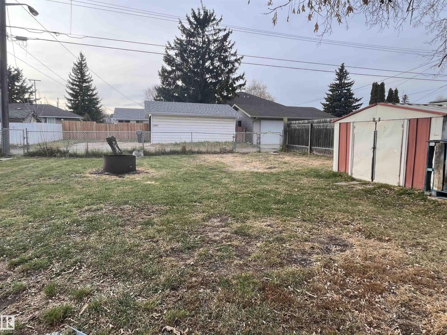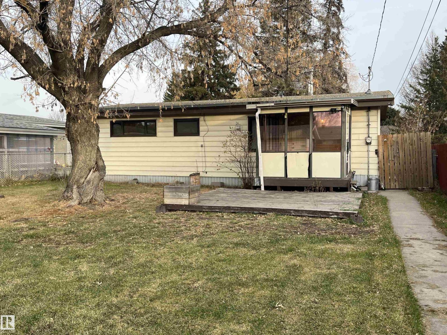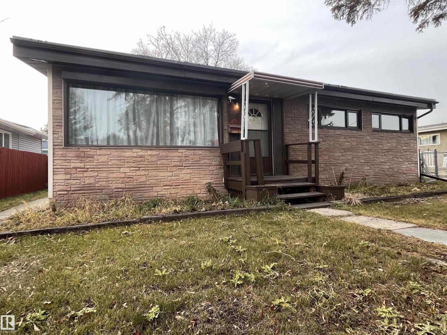10916 157 St Nw Edmonton, Alberta T5P 2W3
$295,000
Welcome to this charming basementless bungalow nestled in a quiet, family-friendly community—the perfect blend of Comfort, Convenience, & Value. Offering 3 well-sized Bedrooms, this home features a large eat-in kitchen, updated Bathroom, and Beautiful Hardwood Flooring in both the Living Room & Primary Bedroom. Enjoy peace of mind w/recently replaced Furnace & Hot Water Tank. Added Living space of cozy 3-season sunroom, ideal for relaxing Morning Coffee / Evening Sunsets. Step outside to the Deck overlooking Large Fenced Yard w/ample room for kids, pets, & outdoor entertaining. Handy Storage Shed completes the backyard, providing extra space for Tools & Toys. Located within walking distance to 2 Elementary Schools and just a short drive or bus ride to Junior High and High Schools. Commuters will appreciate quick access to Anthony Henday, Whitemud, and Yellowhead, making travel around the city and the easy commute to downtown a breeze. Conveniently located—this lovely bungalow is ready to become your Home! (id:46923)
Property Details
| MLS® Number | E4465750 |
| Property Type | Single Family |
| Neigbourhood | Mayfield |
| Amenities Near By | Playground, Public Transit, Schools, Shopping |
| Community Features | Public Swimming Pool |
| Features | Flat Site, Paved Lane, Lane |
| Structure | Deck |
Building
| Bathroom Total | 1 |
| Bedrooms Total | 3 |
| Amenities | Vinyl Windows |
| Appliances | Dryer, Hood Fan, Refrigerator, Storage Shed, Stove, Washer |
| Architectural Style | Bungalow |
| Basement Type | None |
| Constructed Date | 1955 |
| Construction Style Attachment | Detached |
| Heating Type | Forced Air |
| Stories Total | 1 |
| Size Interior | 923 Ft2 |
| Type | House |
Parking
| No Garage | |
| R V |
Land
| Acreage | No |
| Fence Type | Fence |
| Land Amenities | Playground, Public Transit, Schools, Shopping |
| Size Irregular | 557.14 |
| Size Total | 557.14 M2 |
| Size Total Text | 557.14 M2 |
Rooms
| Level | Type | Length | Width | Dimensions |
|---|---|---|---|---|
| Main Level | Living Room | 5.01 m | 3.49 m | 5.01 m x 3.49 m |
| Main Level | Kitchen | 4.61 m | 3.49 m | 4.61 m x 3.49 m |
| Main Level | Primary Bedroom | 3.49 m | 3.34 m | 3.49 m x 3.34 m |
| Main Level | Bedroom 2 | 3.5 m | 2.42 m | 3.5 m x 2.42 m |
| Main Level | Bedroom 3 | 2.98 m | 2.47 m | 2.98 m x 2.47 m |
https://www.realtor.ca/real-estate/29104625/10916-157-st-nw-edmonton-mayfield
Contact Us
Contact us for more information

Trevor H. Waddell
Associate
(780) 481-1144
www.waddellsells.com/
twitter.com/TrevorWaddell
www.facebook.com/WaddellSells/
ca.linkedin.com/in/trevorwaddell
www.instagram.com/waddell2sell/
201-5607 199 St Nw
Edmonton, Alberta T6M 0M8
(780) 481-2950
(780) 481-1144

