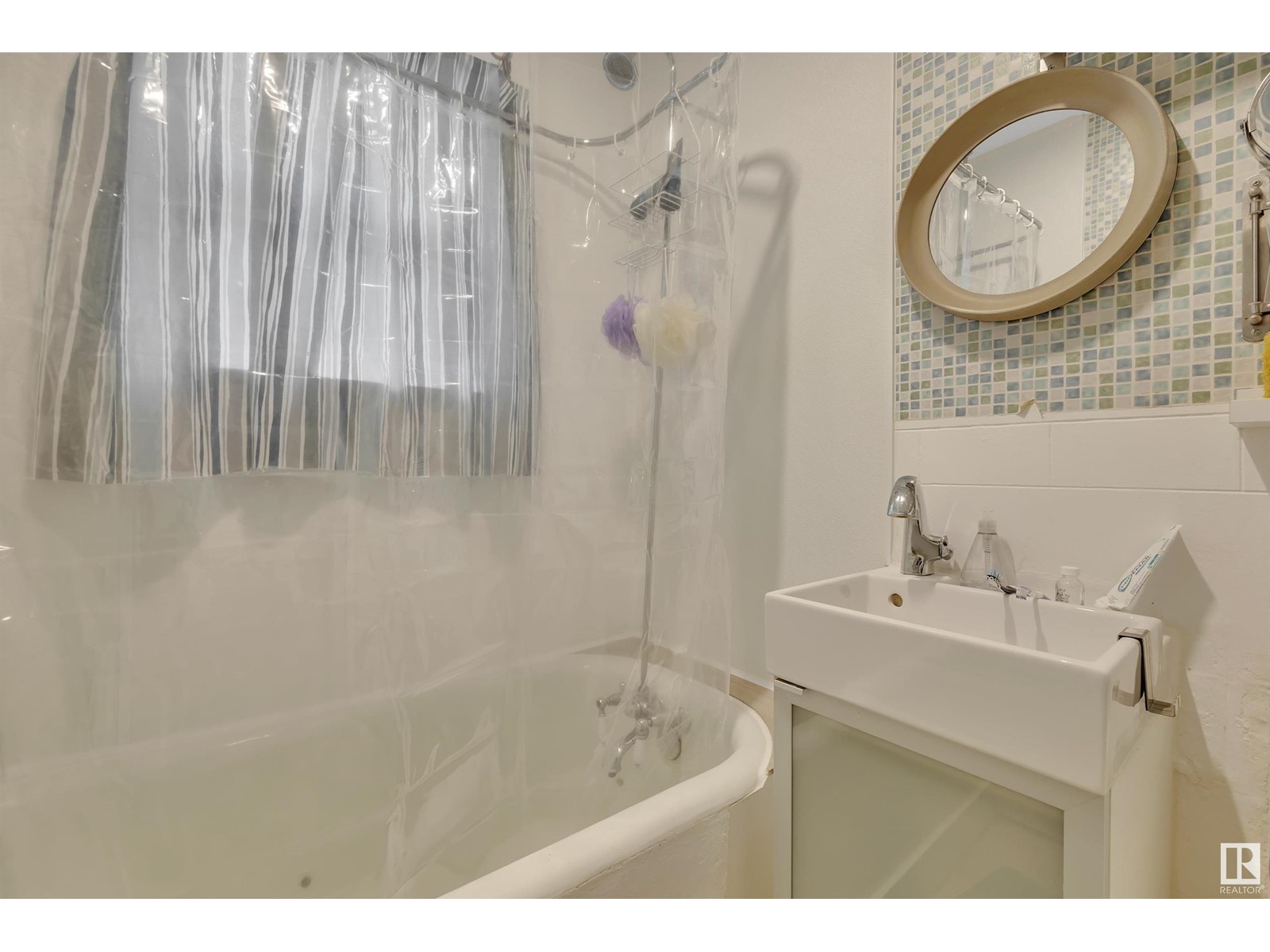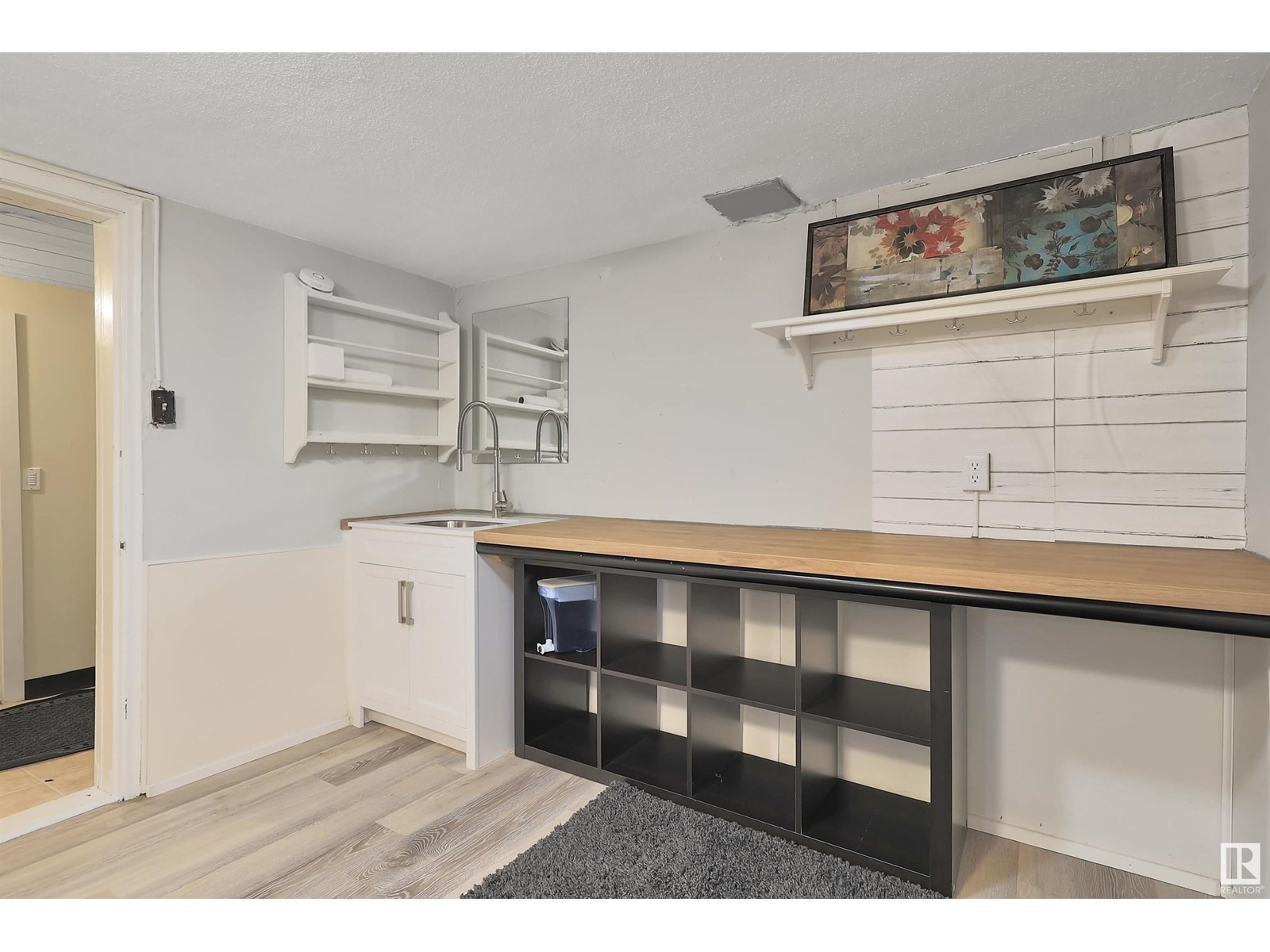11241 85 St Nw Edmonton, Alberta T5B 3C6
$230,000
One of a kind adorable bungalow in Parkdale! Beautifully renovated, this 2 bedroom, 2 bathroom home has a modern feel w/ its upgraded kitchen w/ stainless steel appliances, a 5 burner gas stove & brand new dishwasher. On the main level, you'll find two good sized bedrooms, spacious living rm, 4 pc bath as well as the modern kitchen.The basement is perfect for extra living space or possibly even a suite...given the separate entrance. The electrical has been upgraded, as well as the high efficiency furnace & hot water tank. Other upgrades include new kitchen sink, countertops and island (2023), new front steps, backyard patio & walkway (2022), new roof (2020), and main level & basement flooring (2020). The oversized single garage is insulated and heated (built in 1982) - perfect for a handy person or someone looking for more storage space. Conveniently located close to transportation, downtown, shopping and restaurants. Perfect for a first time home buyer wishing to purchase a single family home vs a condo! (id:46923)
Property Details
| MLS® Number | E4414170 |
| Property Type | Single Family |
| Neigbourhood | Parkdale (Edmonton) |
| Features | Flat Site, No Animal Home |
| ParkingSpaceTotal | 3 |
| Structure | Patio(s) |
Building
| BathroomTotal | 2 |
| BedroomsTotal | 2 |
| Appliances | Dishwasher, Dryer, Garage Door Opener Remote(s), Garage Door Opener, Hood Fan, Refrigerator, Gas Stove(s), Washer |
| ArchitecturalStyle | Bungalow |
| BasementDevelopment | Finished |
| BasementType | Full (finished) |
| ConstructedDate | 1944 |
| ConstructionStyleAttachment | Detached |
| HeatingType | Forced Air |
| StoriesTotal | 1 |
| SizeInterior | 615.2651 Sqft |
| Type | House |
Parking
| Detached Garage |
Land
| Acreage | No |
| FenceType | Fence |
| SizeIrregular | 367.88 |
| SizeTotal | 367.88 M2 |
| SizeTotalText | 367.88 M2 |
Rooms
| Level | Type | Length | Width | Dimensions |
|---|---|---|---|---|
| Basement | Recreation Room | 2.96 m | 6.12 m | 2.96 m x 6.12 m |
| Basement | Utility Room | 3.07 m | 6.92 m | 3.07 m x 6.92 m |
| Main Level | Living Room | 3.46 m | 3.15 m | 3.46 m x 3.15 m |
| Main Level | Kitchen | 3.46 m | 3.78 m | 3.46 m x 3.78 m |
| Main Level | Primary Bedroom | 2.85 m | 2.82 m | 2.85 m x 2.82 m |
| Main Level | Bedroom 2 | 2.82 m | 2.31 m | 2.82 m x 2.31 m |
| Main Level | Mud Room | 1.87 m | 1.43 m | 1.87 m x 1.43 m |
https://www.realtor.ca/real-estate/27670896/11241-85-st-nw-edmonton-parkdale-edmonton
Interested?
Contact us for more information
Gabriella Maddalena-Makar
Associate
302-5083 Windermere Blvd Sw
Edmonton, Alberta T6W 0J5






































