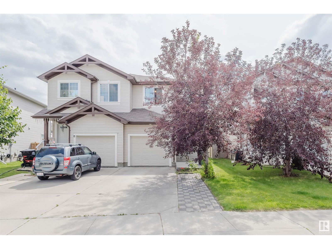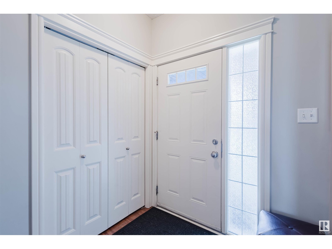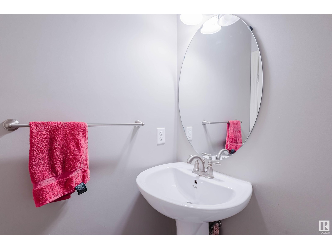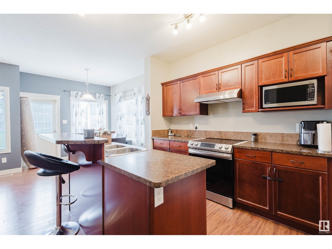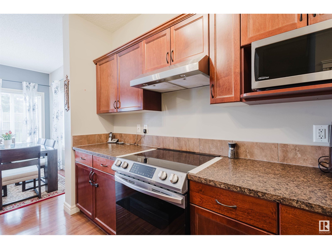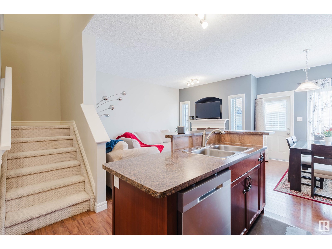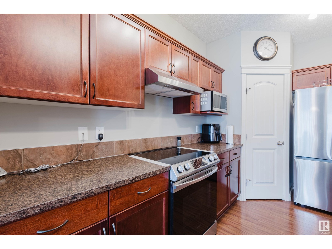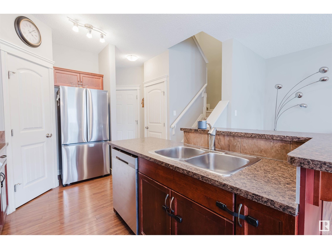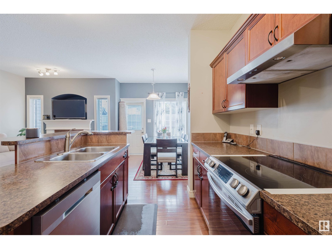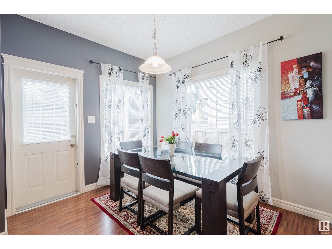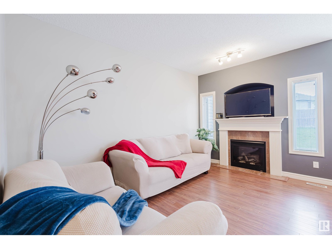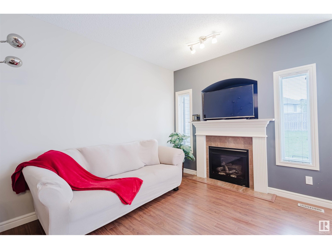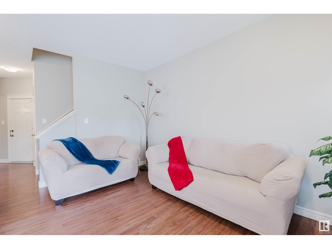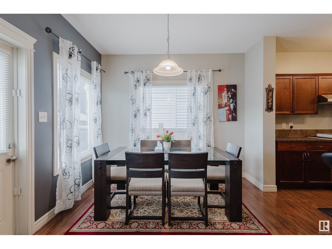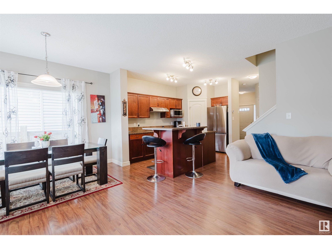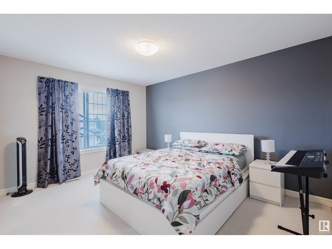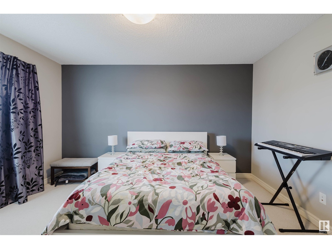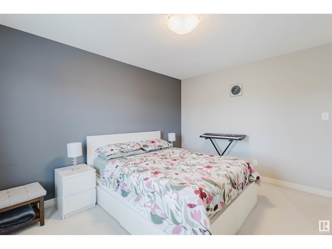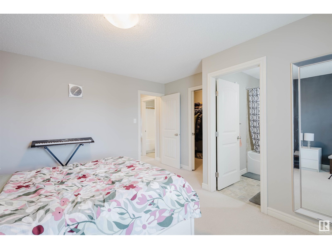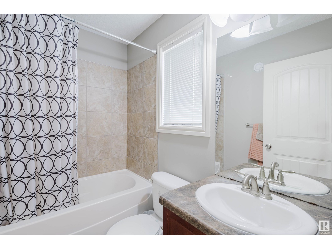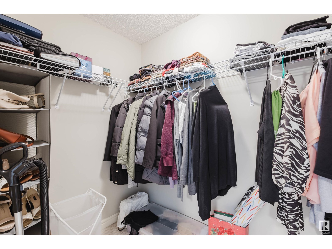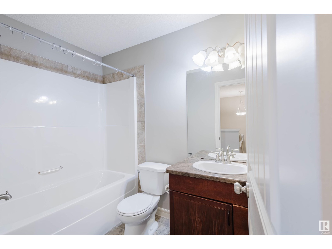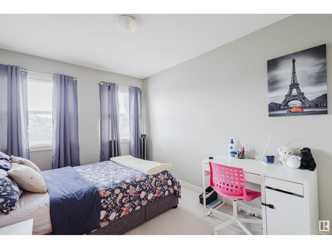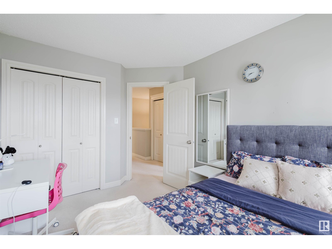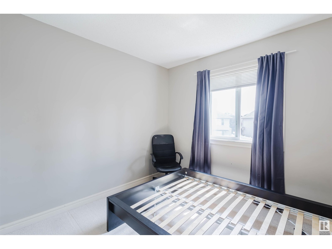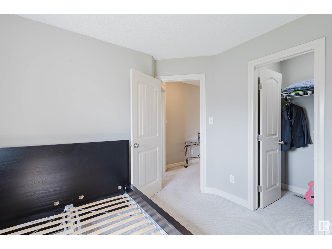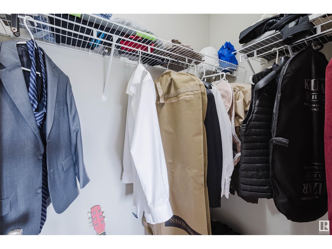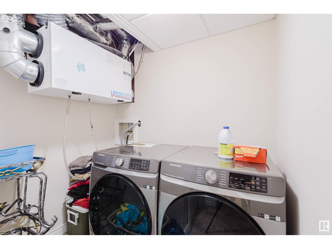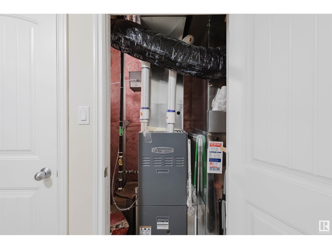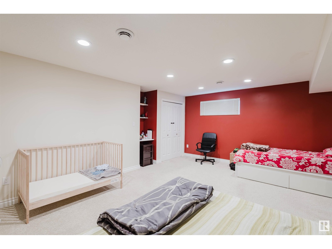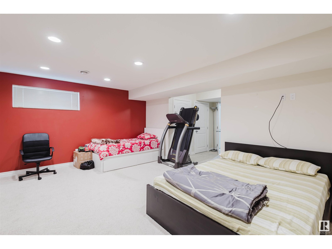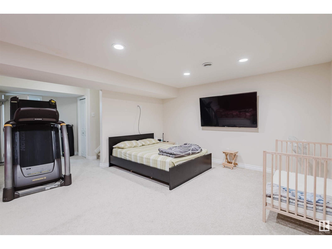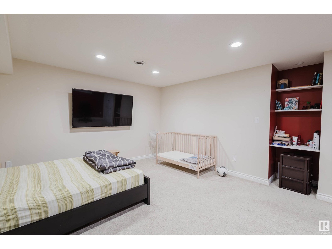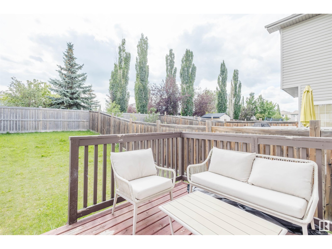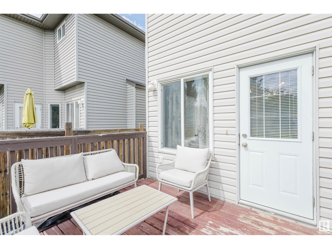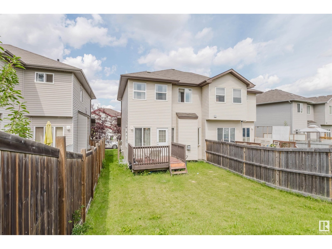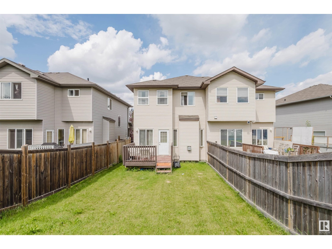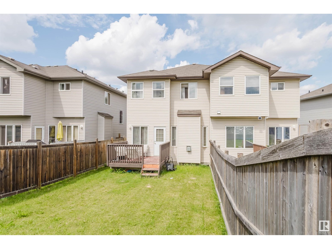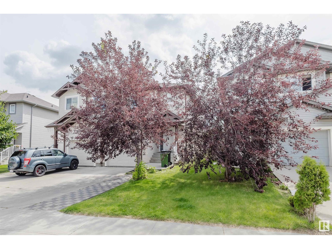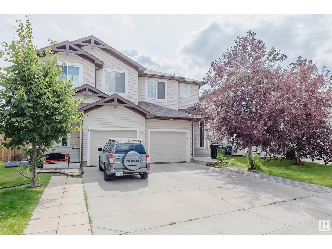11409 13 Av Sw Edmonton, Alberta T6W 0G8
$428,800
ATTENTION FIRST-TIME HOME BUYERS! Clean and cozy 1,326 sq ft, 3-bedroom, 2.5-bath half duplex in Rutherford with NO condo fees! Main floor features an open-concept great room with a natural gas fireplace, updated S/S kitchen APPLIANCES (2022), including a BRAND NEW FRIDGE (2025), large island, and spacious corner pantry. Convenient 2-piece bath, access to your backyard fence and an attached garage. Upstairs has three bedrooms — including a large primary suite with walk-in closet and 4-piece ensuite, plus one secondary bedroom with a walk-in closet — along with an additional 4-piece bathroom. LAUNDRY updated in 2024. FULLY FINISHED BASEMENT offers a huge rec room to expand your living space. Close to schools, parks, shopping, transit, and major routes (Calgary Trail, Anthony Henday, HWY-2). Perfect for families and commuters. Move-in ready! (id:46923)
Property Details
| MLS® Number | E4448496 |
| Property Type | Single Family |
| Neigbourhood | Rutherford (Edmonton) |
| Amenities Near By | Airport, Playground, Public Transit, Schools, Shopping |
| Features | See Remarks, No Smoking Home |
| Structure | Deck, Patio(s) |
Building
| Bathroom Total | 3 |
| Bedrooms Total | 3 |
| Appliances | Dishwasher, Dryer, Garage Door Opener Remote(s), Garage Door Opener, Hood Fan, Microwave, Refrigerator, Stove, Washer, Window Coverings |
| Basement Development | Finished |
| Basement Type | Full (finished) |
| Constructed Date | 2009 |
| Construction Style Attachment | Semi-detached |
| Half Bath Total | 1 |
| Heating Type | Forced Air |
| Stories Total | 2 |
| Size Interior | 1,326 Ft2 |
| Type | Duplex |
Parking
| Attached Garage |
Land
| Acreage | No |
| Fence Type | Fence |
| Land Amenities | Airport, Playground, Public Transit, Schools, Shopping |
| Size Irregular | 279.77 |
| Size Total | 279.77 M2 |
| Size Total Text | 279.77 M2 |
Rooms
| Level | Type | Length | Width | Dimensions |
|---|---|---|---|---|
| Basement | Recreation Room | Measurements not available | ||
| Basement | Laundry Room | Measurements not available | ||
| Main Level | Living Room | Measurements not available | ||
| Main Level | Dining Room | Measurements not available | ||
| Main Level | Kitchen | Measurements not available | ||
| Upper Level | Primary Bedroom | Measurements not available | ||
| Upper Level | Bedroom 2 | Measurements not available | ||
| Upper Level | Bedroom 3 | Measurements not available |
https://www.realtor.ca/real-estate/28624192/11409-13-av-sw-edmonton-rutherford-edmonton
Contact Us
Contact us for more information

Fan Yang
Associate
www.fanyangteam.com/
twitter.com/EdmontonFanYang
www.facebook.com/edmontonfanyang
www.linkedin.com/in/fan-yang-1714b31a/
201-2333 90b St Sw
Edmonton, Alberta T6X 1V8
(780) 905-3008

Dexin Chen
Associate
201-2333 90b St Sw
Edmonton, Alberta T6X 1V8
(780) 905-3008
Jun Wu
Associate
201-2333 90b St Sw
Edmonton, Alberta T6X 1V8
(780) 905-3008

