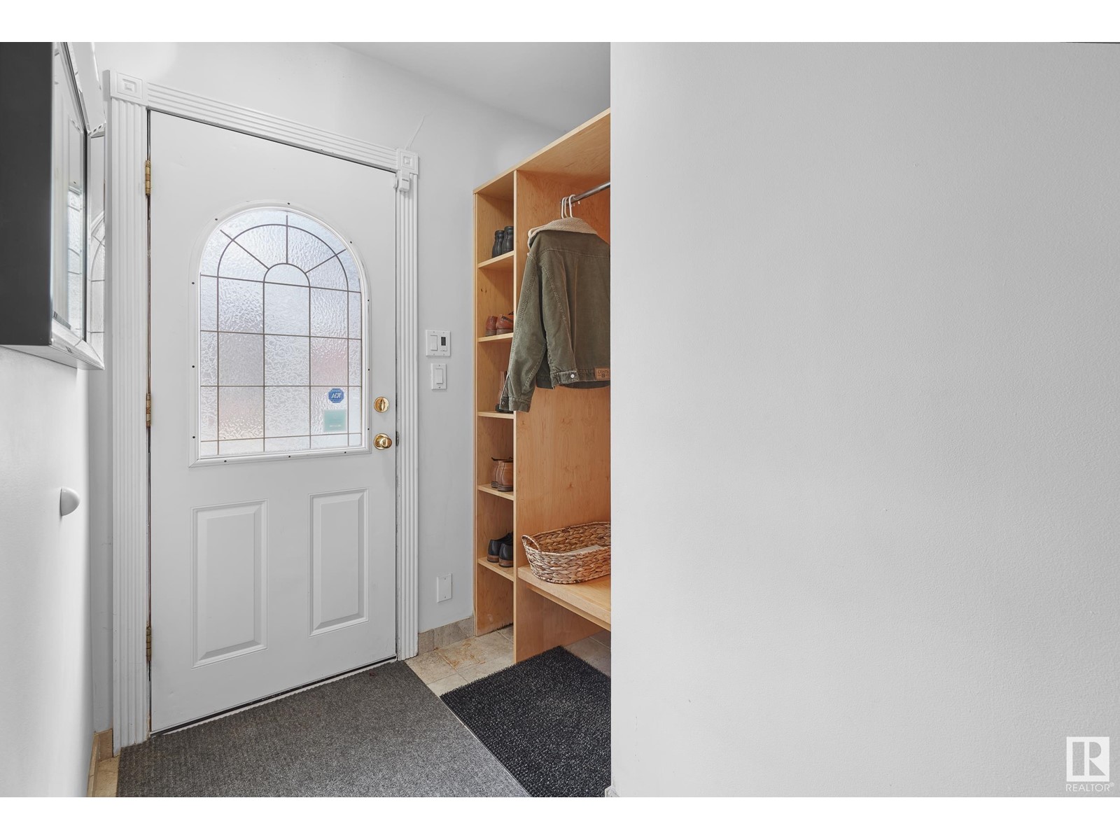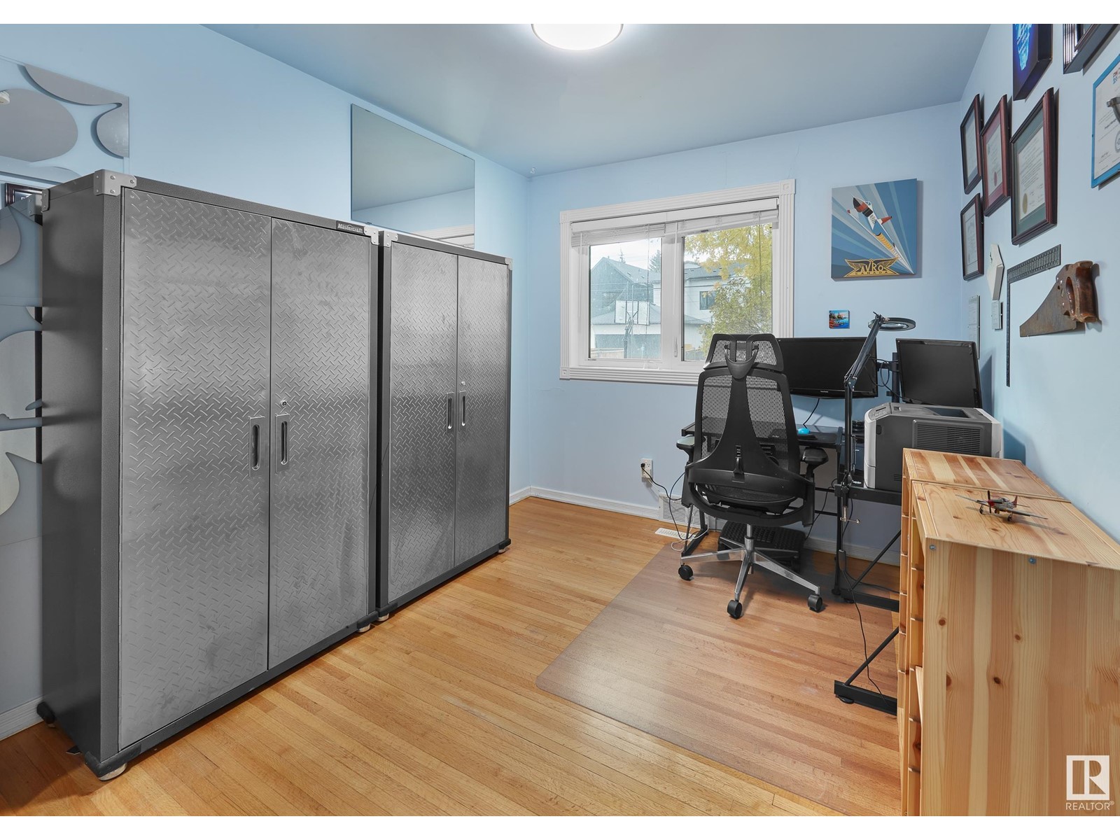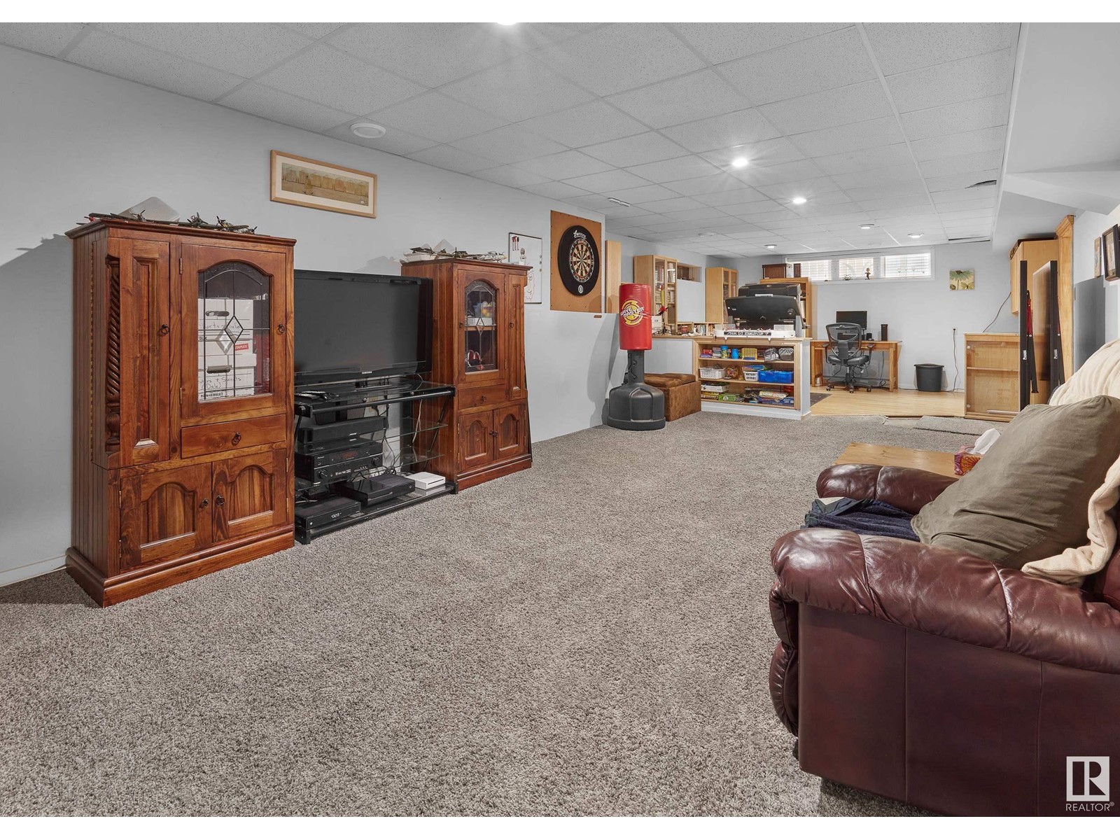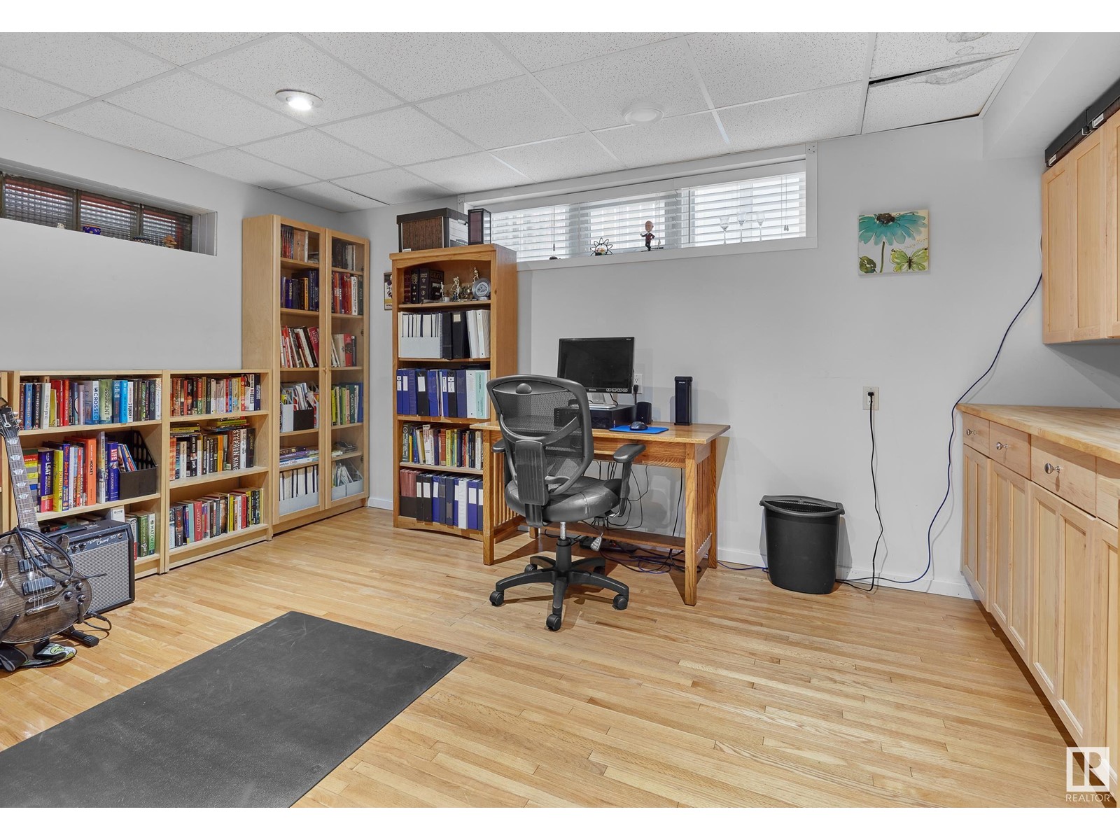11611 79 Av Nw Edmonton, Alberta T6G 0P8
$740,000
Discover the perfect location facing a serene island park in Belgravia! This spacious, bungalow has been extensively upgraded and is ideally situated within walking distance of the University of Alberta, hospitals, and just steps away from the River Valley. The main floor features 3 generous bedrooms, an upgraded main bathroom, an open plan kitchen with white laminate cabinetry, a breakfast bar, and ceramic tile flooring. Hardwood floors bring warmth to the living room, which includes a cozy brick wood-burning fireplace and an open staircase to the lower level. Downstairs, youll find a large recreation room, an extra bedroom, a modern 3-piece bathroom, and a large laundry and storage room with a workshop area. The fully fenced south-facing yard boasts multi-level cedar decks with a gas BBQ hookup and an oversized double detached garage. With hardy board siding, newer windows, furnace, water tank and roof shingles, this charming family residence is move-in ready and a must-see! (id:46923)
Property Details
| MLS® Number | E4412275 |
| Property Type | Single Family |
| Neigbourhood | Belgravia |
| AmenitiesNearBy | Golf Course, Schools |
| Features | Cul-de-sac, Flat Site, Lane |
| ParkingSpaceTotal | 4 |
| Structure | Deck, Porch |
Building
| BathroomTotal | 2 |
| BedroomsTotal | 4 |
| Appliances | Dishwasher, Dryer, Fan, Garage Door Opener Remote(s), Garage Door Opener, Garburator, Refrigerator, Storage Shed, Gas Stove(s), Washer, Window Coverings |
| ArchitecturalStyle | Bungalow |
| BasementDevelopment | Finished |
| BasementType | Full (finished) |
| ConstructedDate | 1952 |
| ConstructionStyleAttachment | Detached |
| CoolingType | Central Air Conditioning |
| FireplaceFuel | Wood |
| FireplacePresent | Yes |
| FireplaceType | Unknown |
| HeatingType | Forced Air |
| StoriesTotal | 1 |
| SizeInterior | 1388.4368 Sqft |
| Type | House |
Parking
| Detached Garage | |
| Rear |
Land
| Acreage | No |
| FenceType | Fence |
| LandAmenities | Golf Course, Schools |
| SizeIrregular | 678.67 |
| SizeTotal | 678.67 M2 |
| SizeTotalText | 678.67 M2 |
Rooms
| Level | Type | Length | Width | Dimensions |
|---|---|---|---|---|
| Basement | Bedroom 4 | 3.66 m | 2.99 m | 3.66 m x 2.99 m |
| Basement | Recreation Room | 11.01 m | 4.6 m | 11.01 m x 4.6 m |
| Basement | Laundry Room | 6.59 m | 6.7 m | 6.59 m x 6.7 m |
| Main Level | Living Room | 5.7 m | 4.03 m | 5.7 m x 4.03 m |
| Main Level | Dining Room | 4.79 m | 3.99 m | 4.79 m x 3.99 m |
| Main Level | Kitchen | 3.68 m | 3.15 m | 3.68 m x 3.15 m |
| Main Level | Primary Bedroom | 3.7 m | 4.02 m | 3.7 m x 4.02 m |
| Main Level | Bedroom 2 | 3.71 m | 4.16 m | 3.71 m x 4.16 m |
| Main Level | Bedroom 3 | 2.75 m | 3.37 m | 2.75 m x 3.37 m |
https://www.realtor.ca/real-estate/27603459/11611-79-av-nw-edmonton-belgravia
Interested?
Contact us for more information
Robert Savage
Associate
301-11044 82 Ave Nw
Edmonton, Alberta T6G 0T2




































