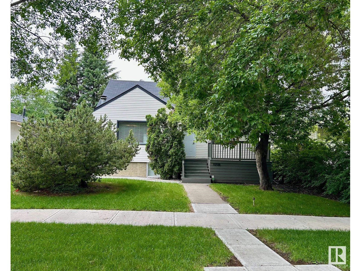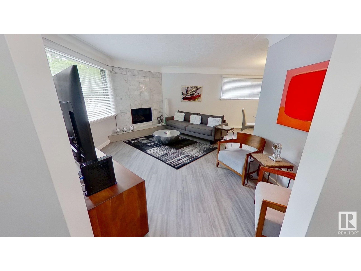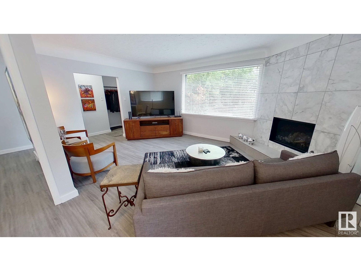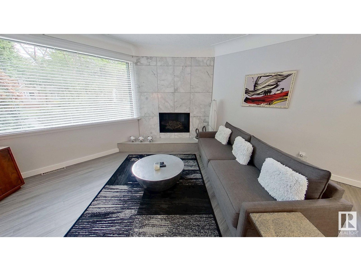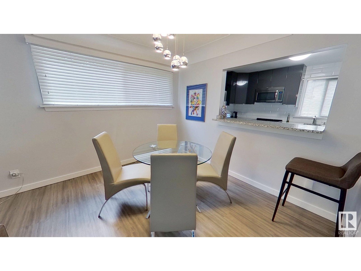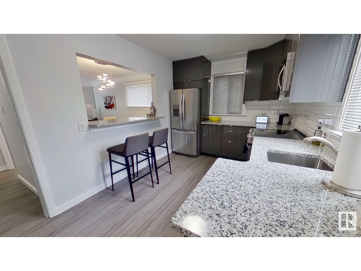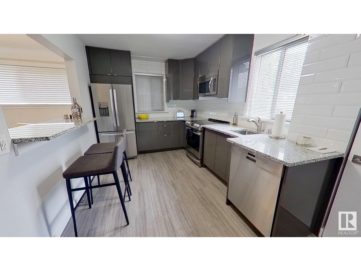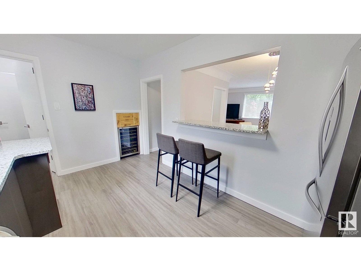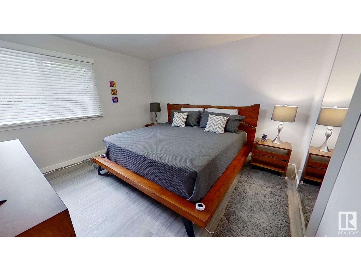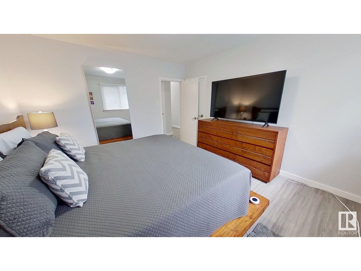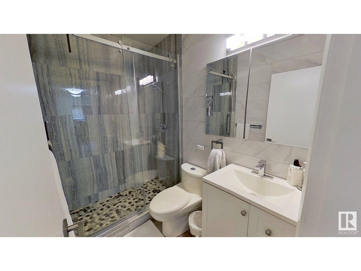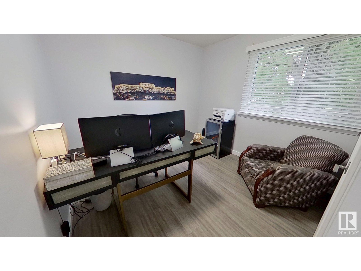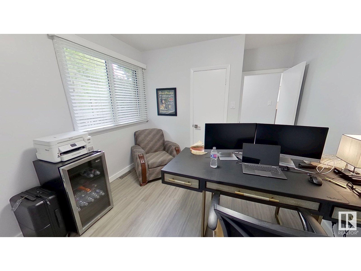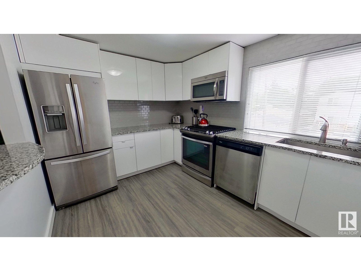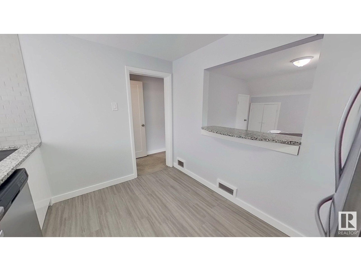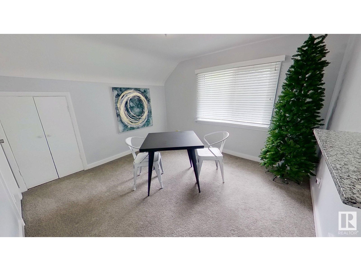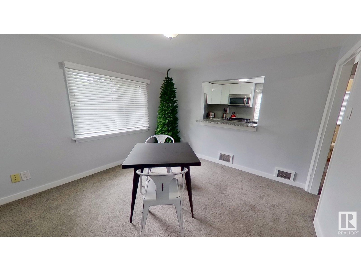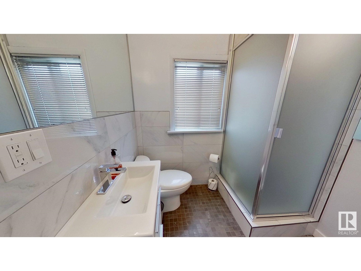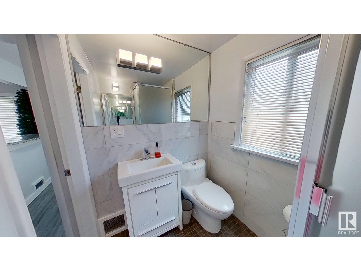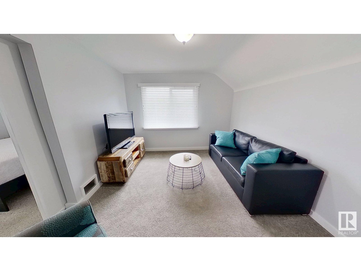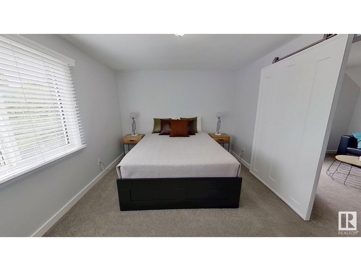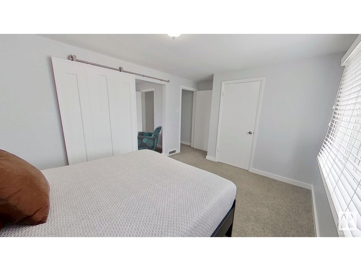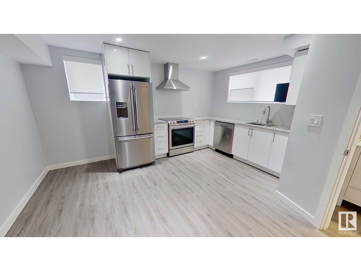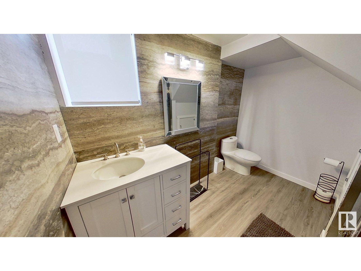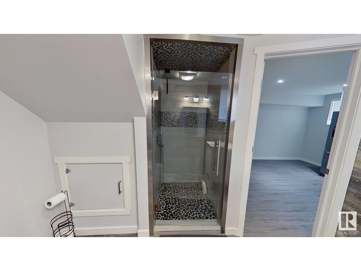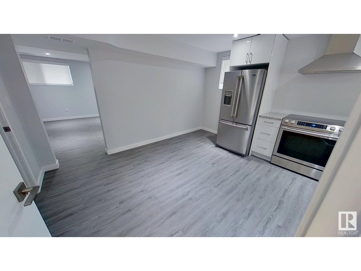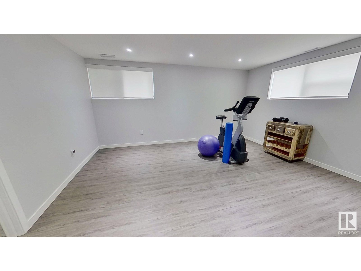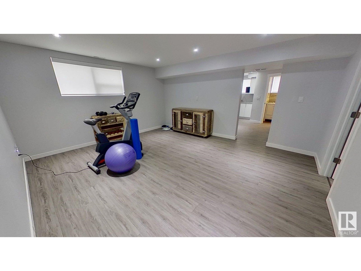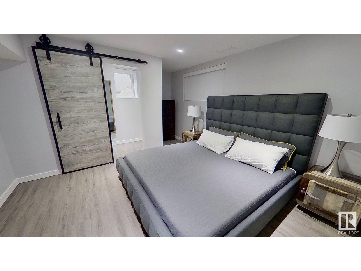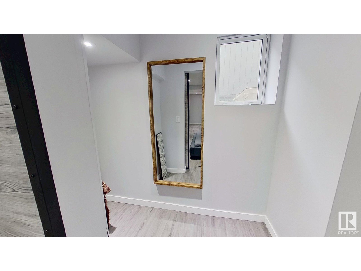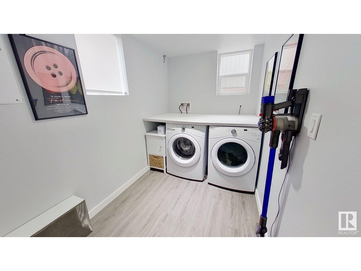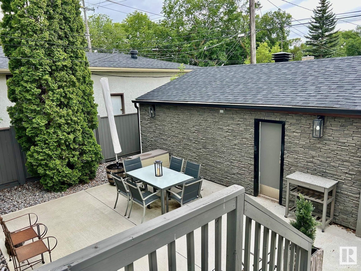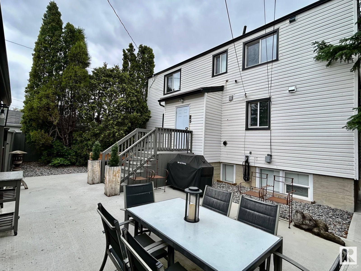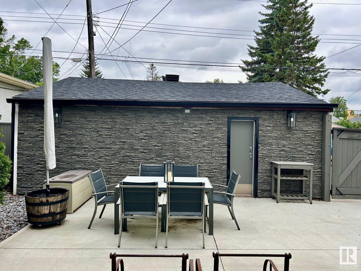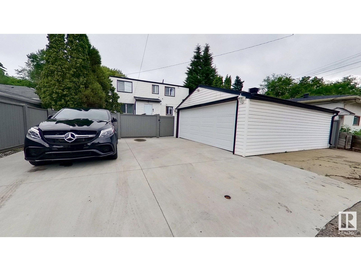11708 130 St Nw Edmonton, Alberta T5J 1A1
$619,900
3 complete Kitchens, main floor Induction stove, Upper Floor Gas stove, Basement electric stove, 3 French door fridges, 3 dishwashers, 3 Microwaves! New Cement all around the house, Leaf filter eaves troughs, Separate entrance from the back to each floor, Basement is constructed like a home theatre to eliminate noise, New insulation in the Attic, Marble faced remote control gas fireplace, Entry doors open out for added security. Newer roof in the last 10 years, New hot water and furnace, air conditioning. (id:46923)
Property Details
| MLS® Number | E4448491 |
| Property Type | Single Family |
| Neigbourhood | Inglewood (Edmonton) |
| Amenities Near By | Playground, Public Transit, Schools, Shopping |
| Features | Paved Lane, Subdividable Lot, Lane, No Animal Home, No Smoking Home |
| Parking Space Total | 5 |
| Structure | Porch, Patio(s) |
Building
| Bathroom Total | 3 |
| Bedrooms Total | 5 |
| Appliances | Dishwasher, Dryer, Garage Door Opener Remote(s), Garage Door Opener, Hood Fan, Microwave Range Hood Combo, Microwave, Refrigerator, Stove, Gas Stove(s), Washer, Window Coverings, Two Stoves |
| Basement Development | Finished |
| Basement Type | Full (finished) |
| Constructed Date | 1955 |
| Construction Status | Insulation Upgraded |
| Construction Style Attachment | Detached |
| Cooling Type | Central Air Conditioning |
| Fire Protection | Smoke Detectors |
| Fireplace Fuel | Gas |
| Fireplace Present | Yes |
| Fireplace Type | Unknown |
| Heating Type | Forced Air |
| Stories Total | 2 |
| Size Interior | 1,823 Ft2 |
| Type | House |
Parking
| Detached Garage | |
| Oversize | |
| Parking Pad |
Land
| Acreage | No |
| Fence Type | Fence |
| Land Amenities | Playground, Public Transit, Schools, Shopping |
Rooms
| Level | Type | Length | Width | Dimensions |
|---|---|---|---|---|
| Basement | Bedroom 4 | 4.74 m | 3.69 m | 4.74 m x 3.69 m |
| Basement | Second Kitchen | 3.23 m | 2.84 m | 3.23 m x 2.84 m |
| Basement | Breakfast | 3.43 m | 1.74 m | 3.43 m x 1.74 m |
| Basement | Laundry Room | 3.39 m | 1.87 m | 3.39 m x 1.87 m |
| Main Level | Living Room | 5.22 m | 3.78 m | 5.22 m x 3.78 m |
| Main Level | Dining Room | 3.17 m | 2.73 m | 3.17 m x 2.73 m |
| Main Level | Kitchen | 4.19 m | 2.74 m | 4.19 m x 2.74 m |
| Main Level | Primary Bedroom | 3.63 m | 3.85 m | 3.63 m x 3.85 m |
| Main Level | Bedroom 2 | 3.66 m | 3.01 m | 3.66 m x 3.01 m |
| Upper Level | Family Room | 3.33 m | 3.42 m | 3.33 m x 3.42 m |
| Upper Level | Bedroom 3 | 4.62 m | 3.06 m | 4.62 m x 3.06 m |
| Upper Level | Bedroom 5 | 3.68 m | 3.04 m | 3.68 m x 3.04 m |
https://www.realtor.ca/real-estate/28624033/11708-130-st-nw-edmonton-inglewood-edmonton
Contact Us
Contact us for more information

Fred Clemens
Broker
10807 124 St Nw
Edmonton, Alberta T5M 0H4
(877) 888-3131

