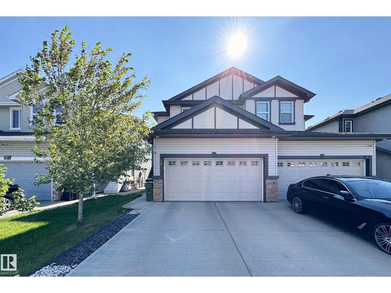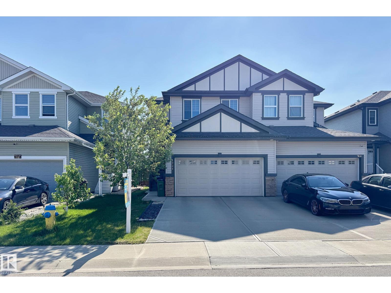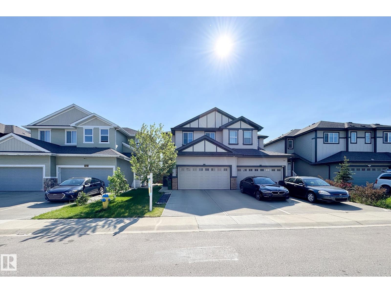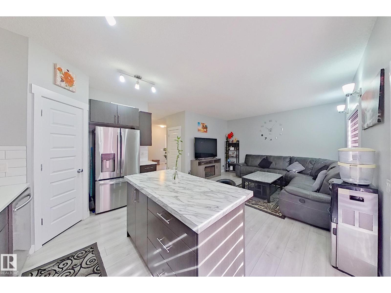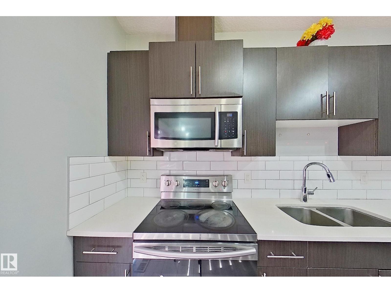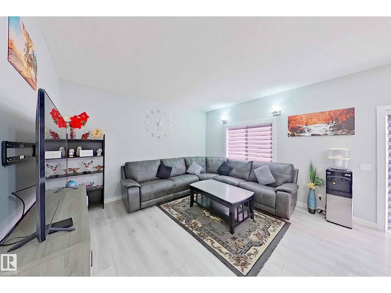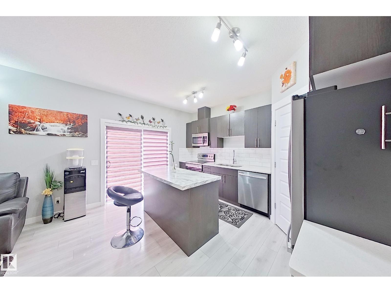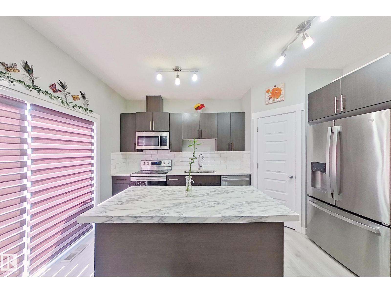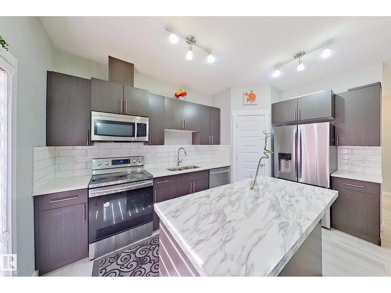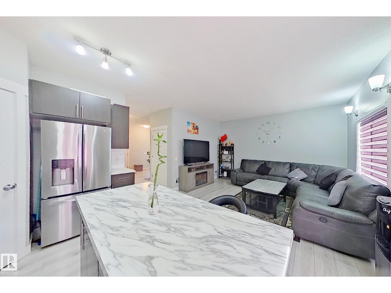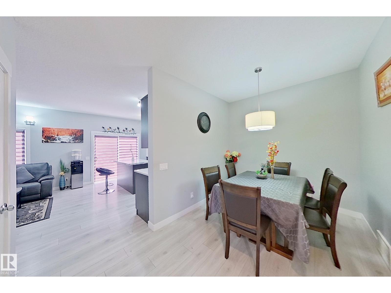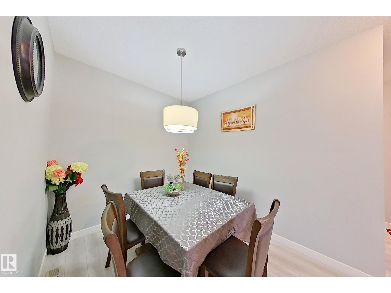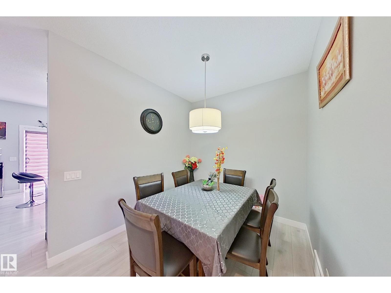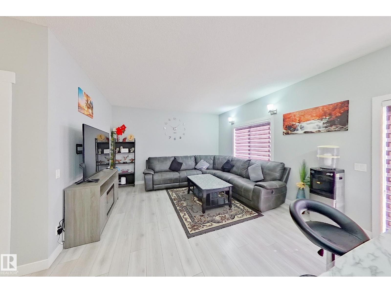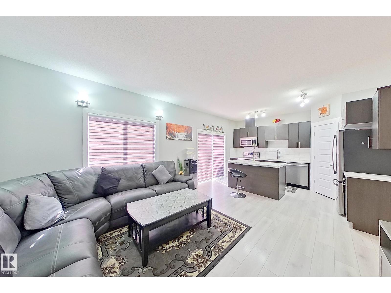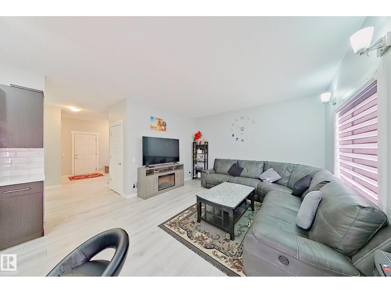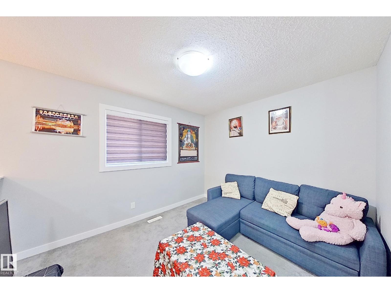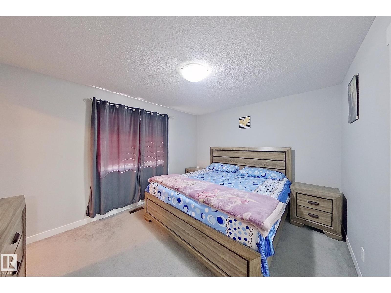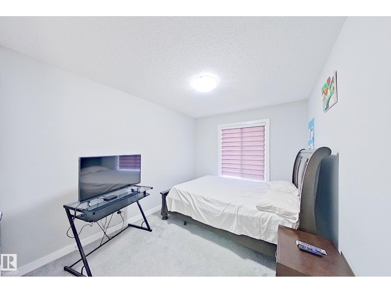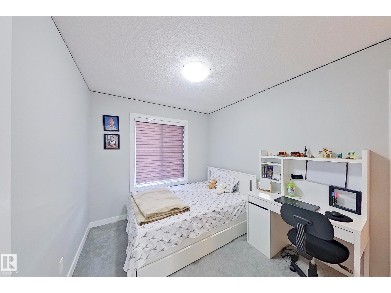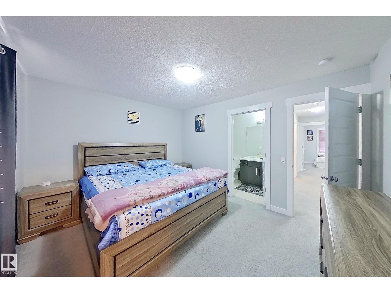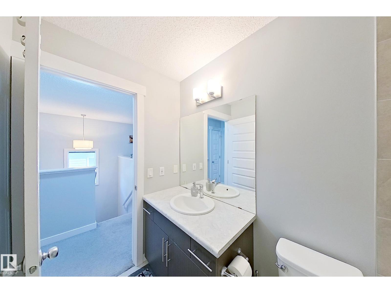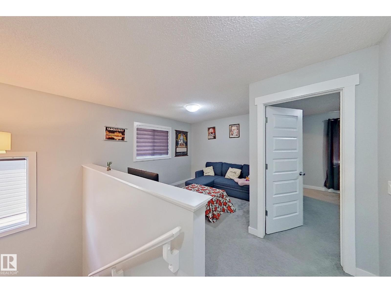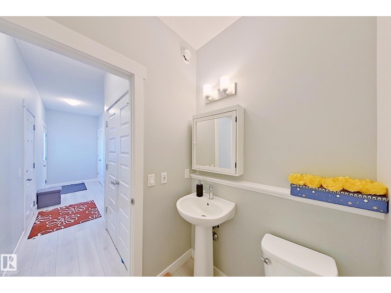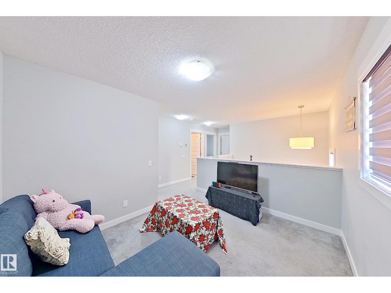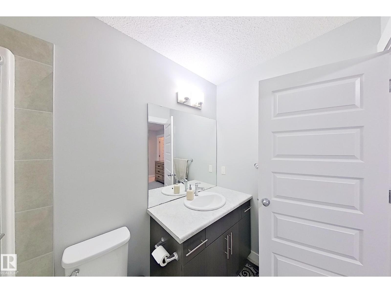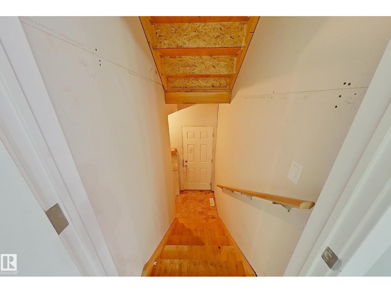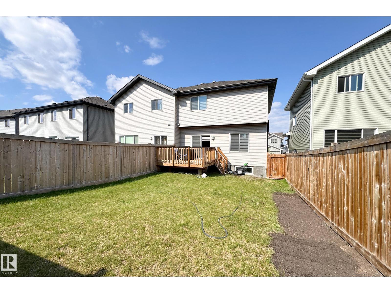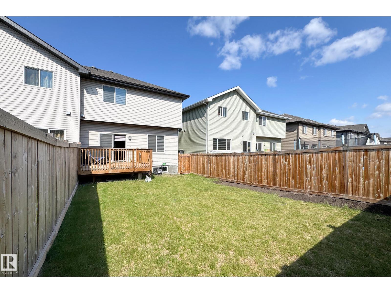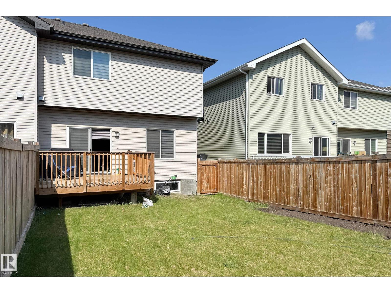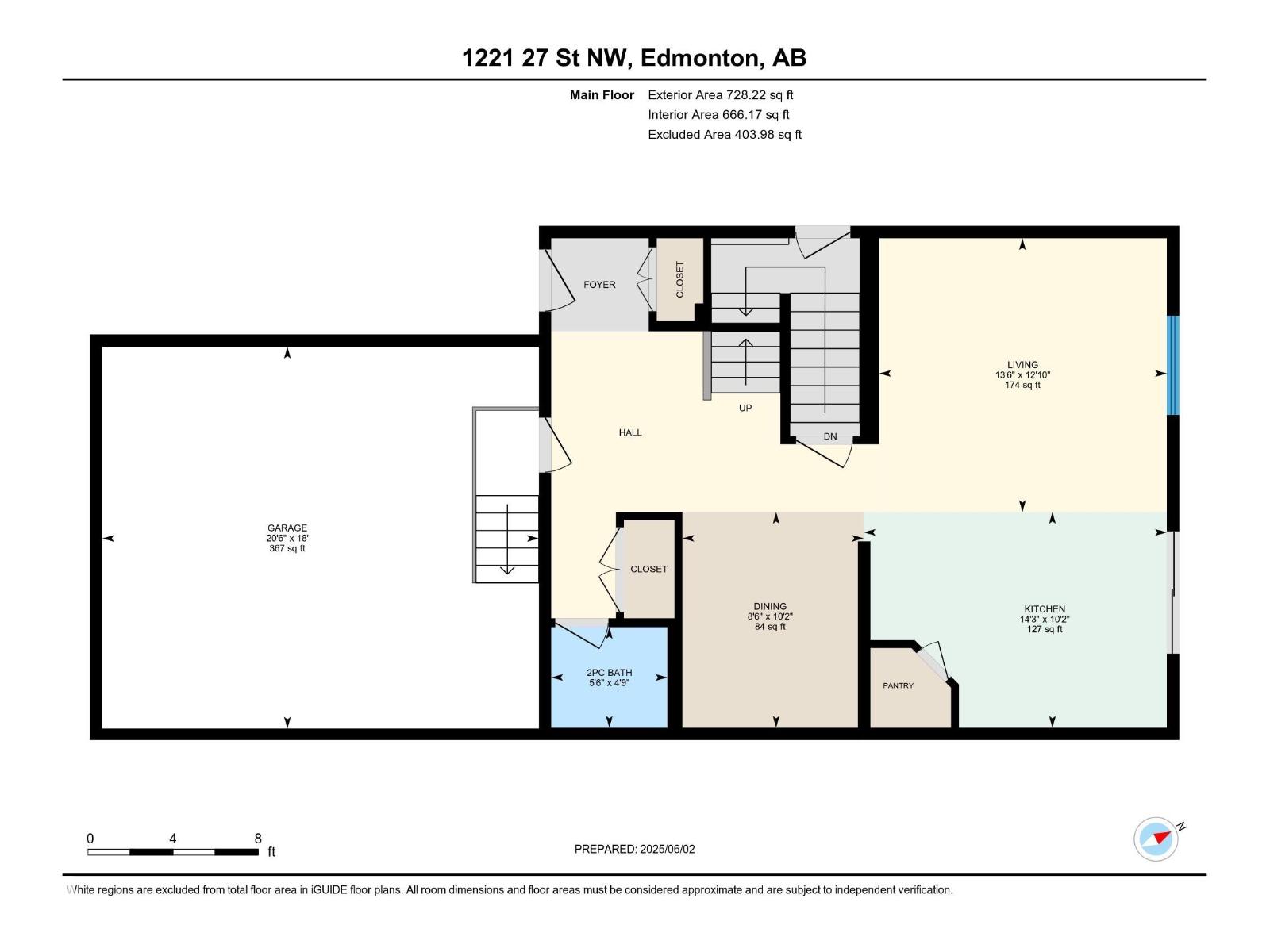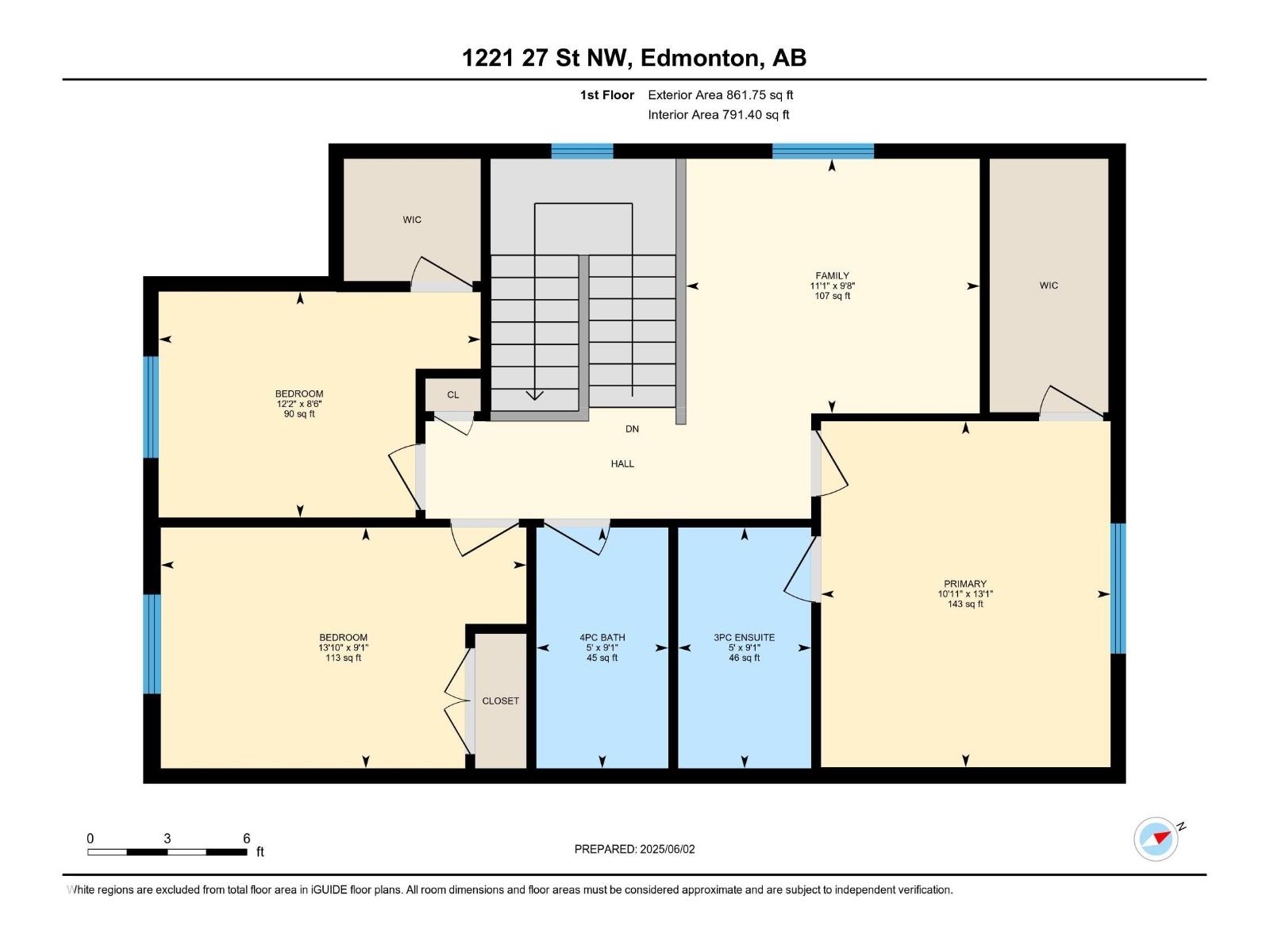1221 27 St Nw Edmonton, Alberta T6T 2J2
$479,999
Welcome to this spacious and well-maintained 3-bedroom, 2.5-bath half duplex in a quiet, family-friendly neighborhood. The bright, open-concept main floor offers a functional layout, perfect for both daily living and entertaining. Upstairs you’ll find a generous primary suite with ensuite, two additional bedrooms, a full bath, and a versatile family room. A side entrance leads to the full unfinished basement—offering great potential for future development, extra storage, or even a home gym. Conveniently located near schools, parks, and amenities, this home is an excellent opportunity for first-time buyers, growing families, or investors! (id:46923)
Property Details
| MLS® Number | E4460051 |
| Property Type | Single Family |
| Neigbourhood | Laurel |
| Amenities Near By | Playground, Public Transit, Schools, Shopping |
| Features | Flat Site, Closet Organizers |
| Structure | Deck |
Building
| Bathroom Total | 3 |
| Bedrooms Total | 3 |
| Appliances | Dishwasher, Dryer, Garage Door Opener Remote(s), Garage Door Opener, Microwave Range Hood Combo, Refrigerator, Stove, Washer |
| Basement Development | Unfinished |
| Basement Type | Full (unfinished) |
| Constructed Date | 2018 |
| Construction Style Attachment | Semi-detached |
| Fire Protection | Smoke Detectors |
| Half Bath Total | 1 |
| Heating Type | Forced Air |
| Stories Total | 2 |
| Size Interior | 1,590 Ft2 |
| Type | Duplex |
Parking
| Attached Garage |
Land
| Acreage | No |
| Fence Type | Fence |
| Land Amenities | Playground, Public Transit, Schools, Shopping |
| Size Irregular | 301.6 |
| Size Total | 301.6 M2 |
| Size Total Text | 301.6 M2 |
Rooms
| Level | Type | Length | Width | Dimensions |
|---|---|---|---|---|
| Main Level | Living Room | 3.92 m | 4.12 m | 3.92 m x 4.12 m |
| Main Level | Dining Room | 3.09 m | 2.6 m | 3.09 m x 2.6 m |
| Main Level | Kitchen | 3.09 m | 4.34 m | 3.09 m x 4.34 m |
| Upper Level | Family Room | 2.93 m | 3.39 m | 2.93 m x 3.39 m |
| Upper Level | Primary Bedroom | 3.99 m | 3.33 m | 3.99 m x 3.33 m |
| Upper Level | Bedroom 2 | 2.6 m | 3.71 m | 2.6 m x 3.71 m |
| Upper Level | Bedroom 3 | 2.78 m | 4.21 m | 2.78 m x 4.21 m |
https://www.realtor.ca/real-estate/28928328/1221-27-st-nw-edmonton-laurel
Contact Us
Contact us for more information

Tim Taneja
Associate
9130 34a Ave Nw
Edmonton, Alberta T6E 5P4
(780) 225-8899

Rajesh Babunaidu
Associate
9130 34a Ave Nw
Edmonton, Alberta T6E 5P4
(780) 225-8899

