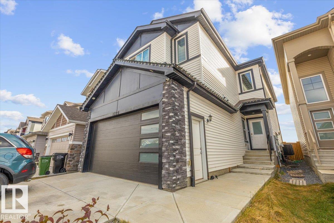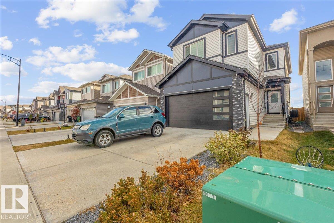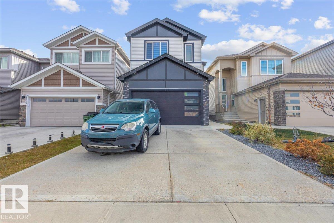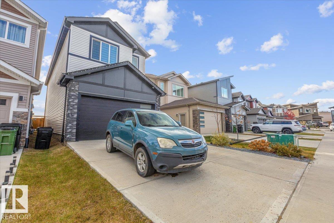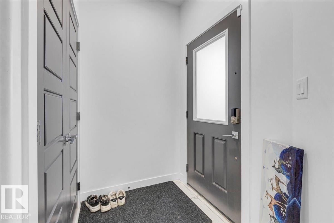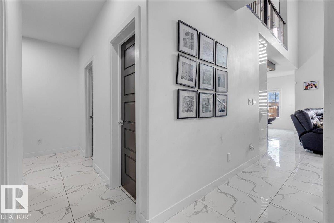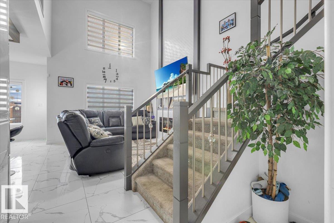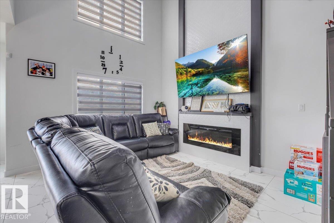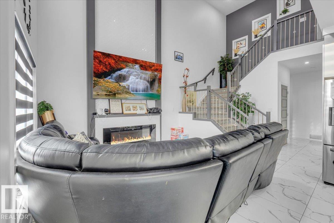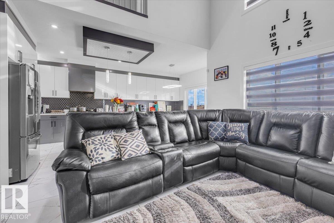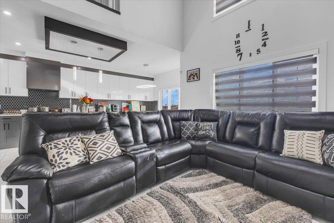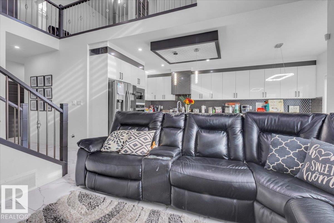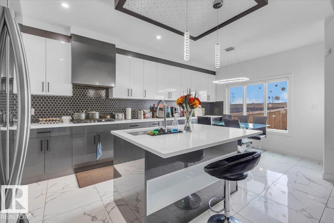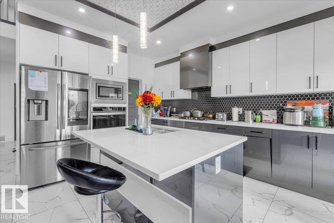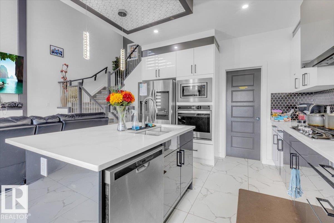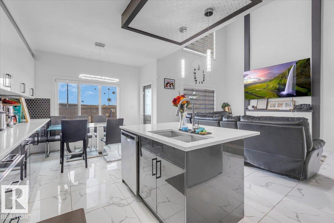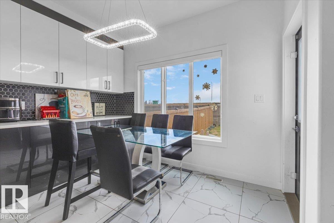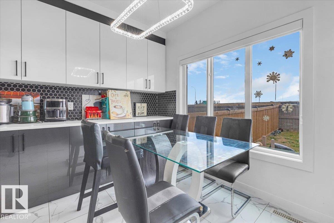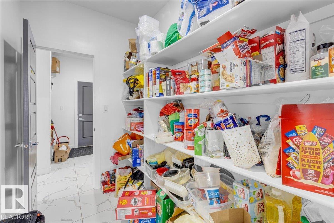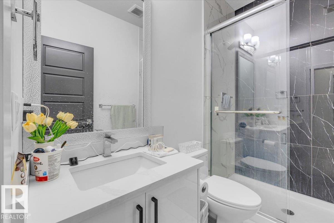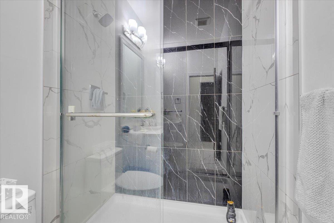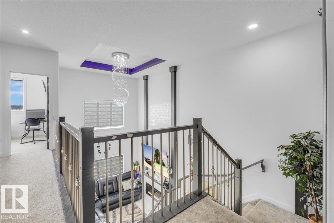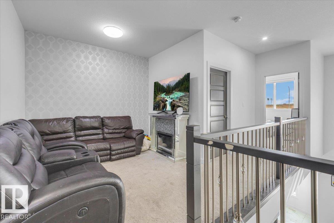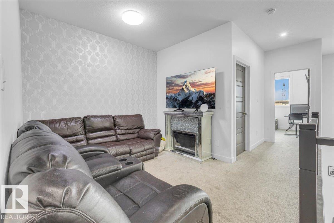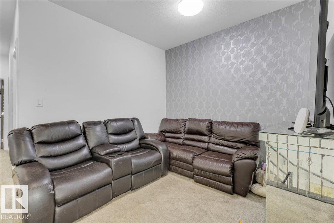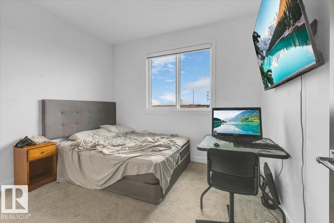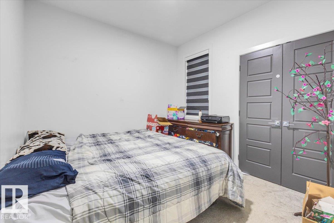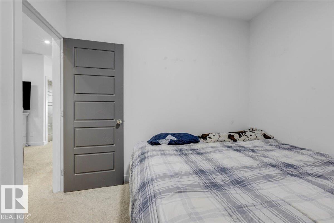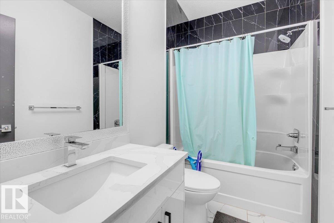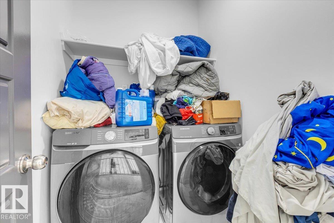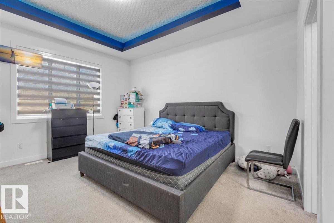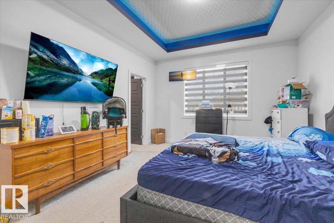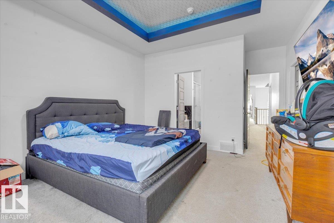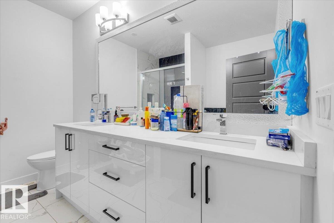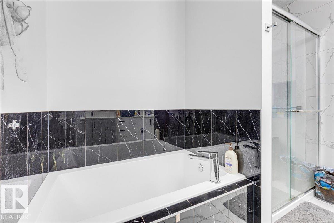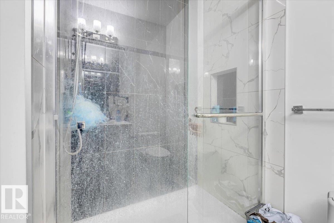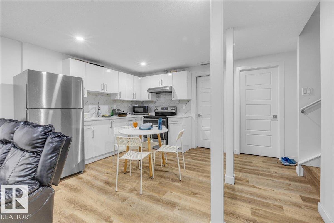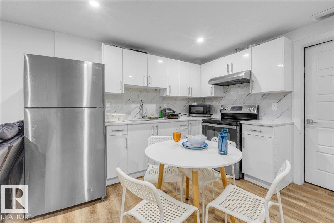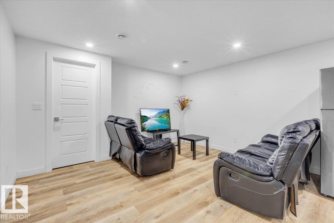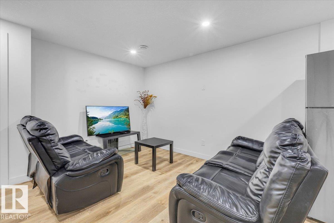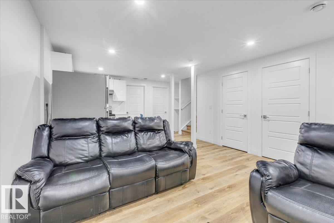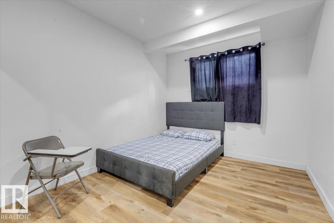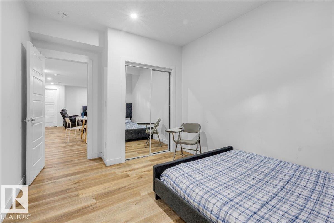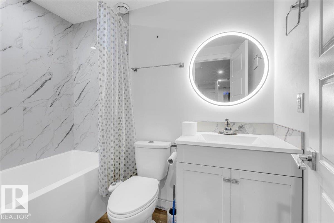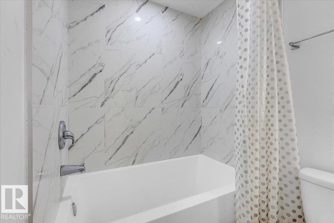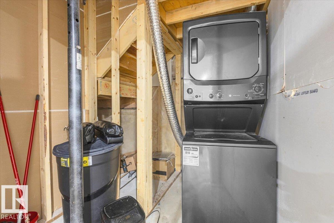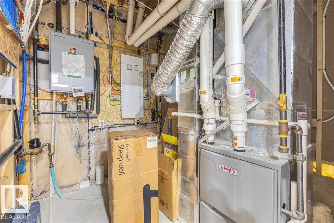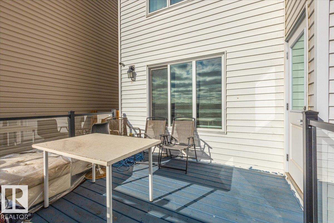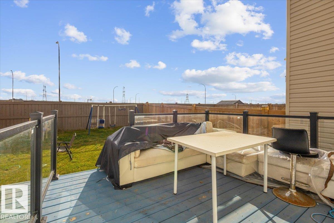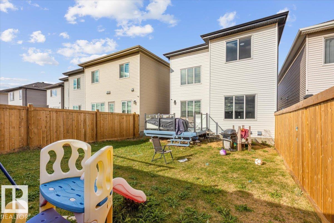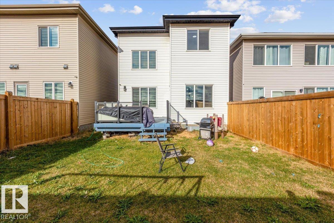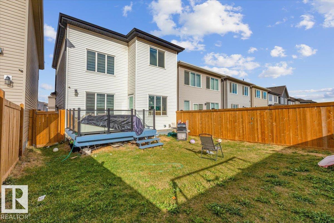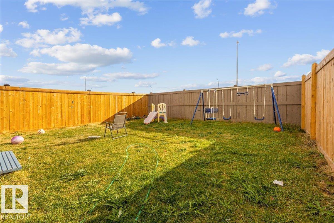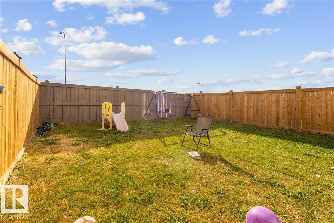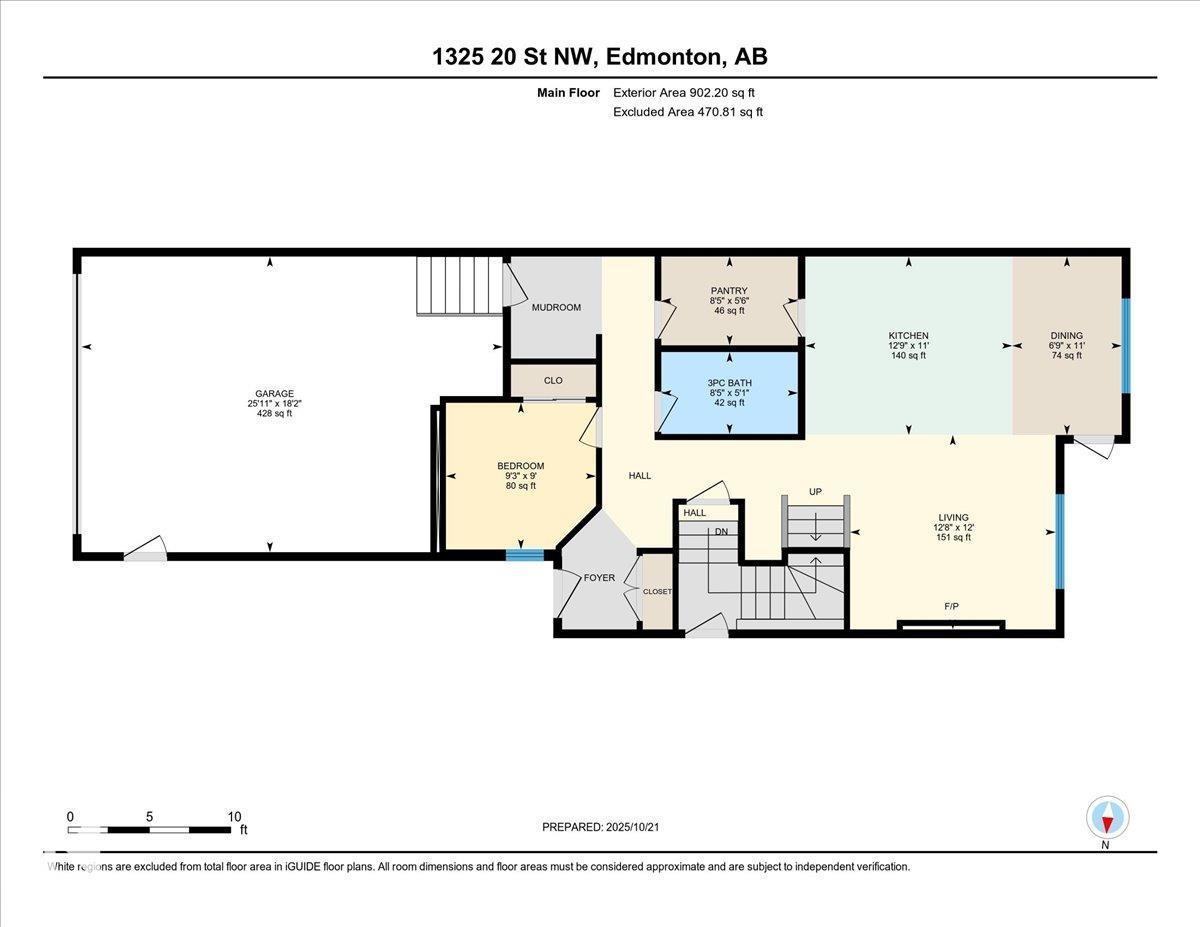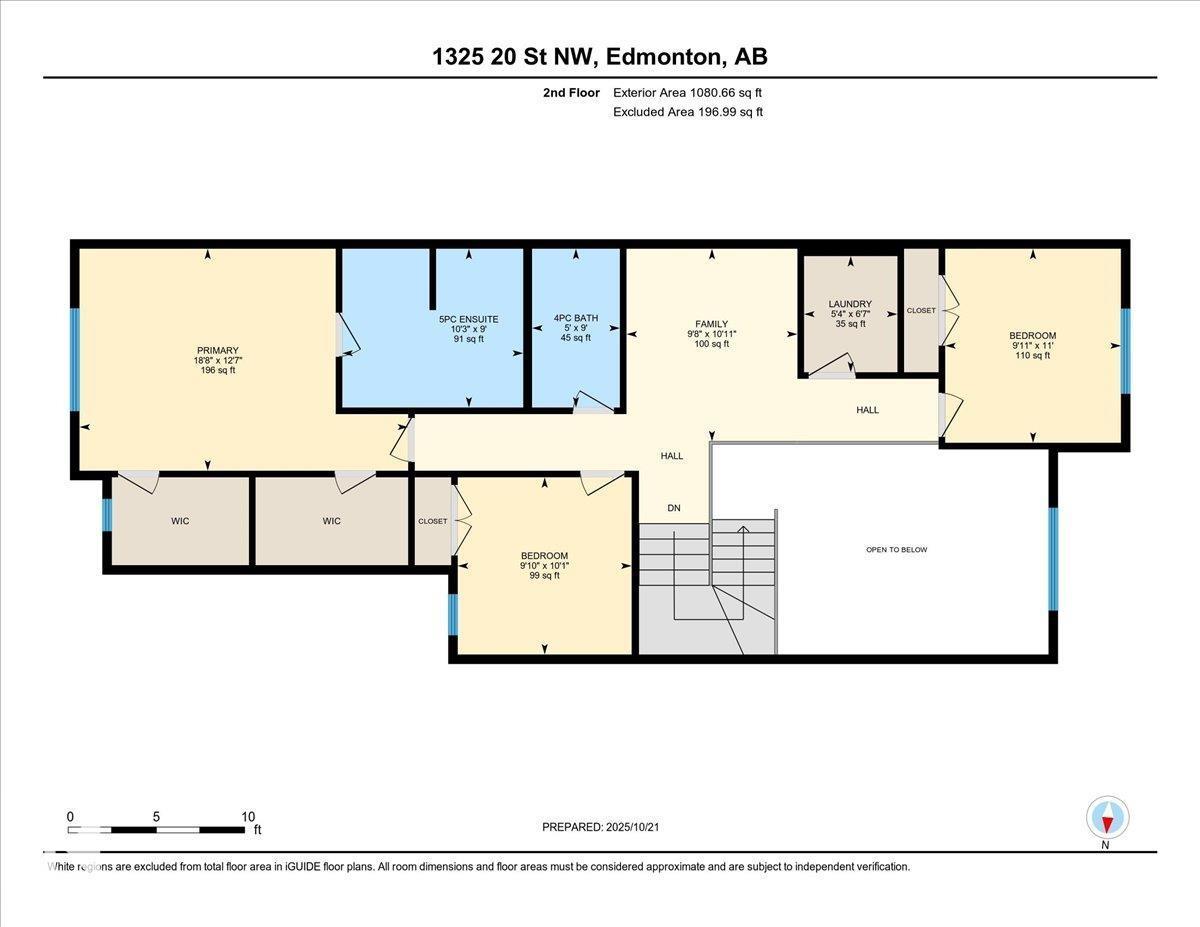1325 20 St Nw Edmonton, Alberta T6T 2R8
$699,999
Welcome to this stunning upgraded home in Laurel, offering exceptional value and comfort beyond what you’ll find in a new build! The main floor features a versatile den or bedroom, a full bath, and a chef’s kitchen with modern finishes and a convenient side entrance—perfect for a future secondary suite. The open-to-above living room is filled with natural light from large windows, creating a bright, airy feel throughout. Upstairs, you’ll find a spacious primary suite with a luxurious 5-piece ensuite and his-and-her closets, plus two additional bedrooms and another full bath. The fully finished basement (with permits) includes a second kitchen, two bedrooms, and an extra room, ideal for extended family. Enjoy move-in-ready features like A/C, a fenced yard, and a completed deck—no builder delays or hidden costs! Close to schools, shopping, Meadows Rec Centre, and major routes, this home truly has it all! (id:46923)
Property Details
| MLS® Number | E4463100 |
| Property Type | Single Family |
| Neigbourhood | Laurel |
| Amenities Near By | Golf Course, Playground, Public Transit, Schools, Shopping |
| Features | See Remarks |
Building
| Bathroom Total | 4 |
| Bedrooms Total | 6 |
| Amenities | Ceiling - 9ft |
| Appliances | Dishwasher, Garage Door Opener Remote(s), Garage Door Opener, Hood Fan, Microwave, Window Coverings, Dryer, Refrigerator, Two Stoves, Two Washers |
| Basement Development | Finished |
| Basement Type | Full (finished) |
| Constructed Date | 2021 |
| Construction Style Attachment | Detached |
| Cooling Type | Central Air Conditioning |
| Heating Type | Forced Air |
| Stories Total | 2 |
| Size Interior | 1,983 Ft2 |
| Type | House |
Parking
| Attached Garage |
Land
| Acreage | No |
| Land Amenities | Golf Course, Playground, Public Transit, Schools, Shopping |
| Size Irregular | 325.46 |
| Size Total | 325.46 M2 |
| Size Total Text | 325.46 M2 |
Rooms
| Level | Type | Length | Width | Dimensions |
|---|---|---|---|---|
| Basement | Bedroom 5 | Measurements not available | ||
| Basement | Bedroom 6 | Measurements not available | ||
| Main Level | Living Room | Measurements not available | ||
| Main Level | Dining Room | Measurements not available | ||
| Main Level | Kitchen | Measurements not available | ||
| Main Level | Bedroom 4 | Measurements not available | ||
| Upper Level | Family Room | Measurements not available | ||
| Upper Level | Primary Bedroom | Measurements not available | ||
| Upper Level | Bedroom 2 | Measurements not available | ||
| Upper Level | Bedroom 3 | Measurements not available |
https://www.realtor.ca/real-estate/29021296/1325-20-st-nw-edmonton-laurel
Contact Us
Contact us for more information

Derek Keet
Associate
dkeet.ca/
www.facebook.com/keetdk/
www.linkedin.com/in/derek-keet-0498b1a4/
www.instagram.com/derekrealtypro/#
www.youtube.com/@keetrealty
Suite 133, 3 - 11 Bellerose Dr
St Albert, Alberta T8N 5C9
(780) 268-4888

