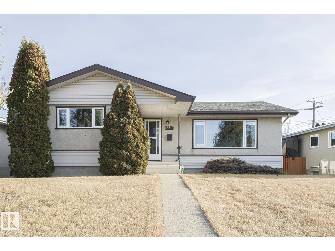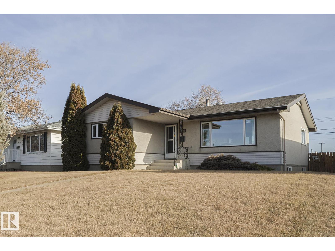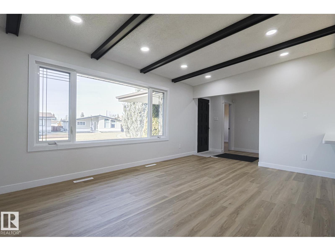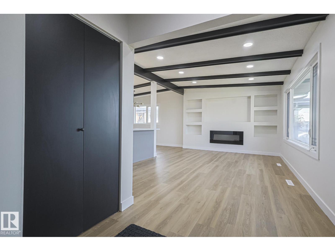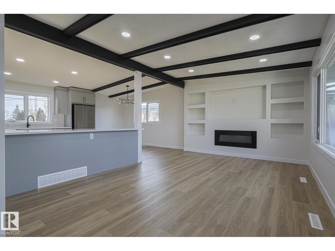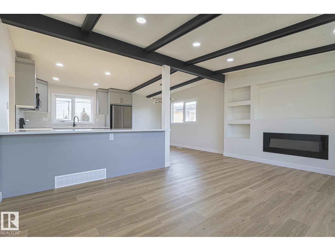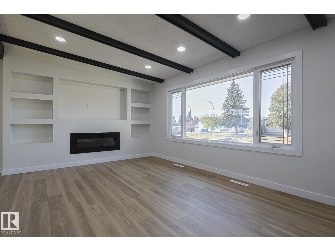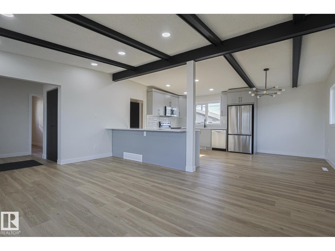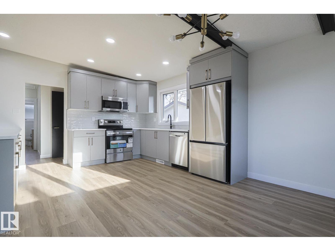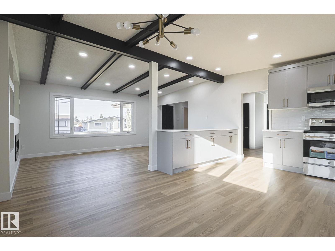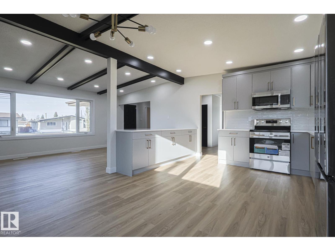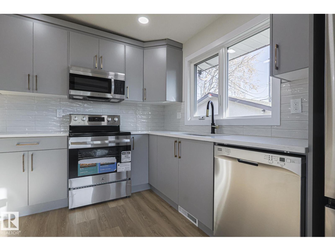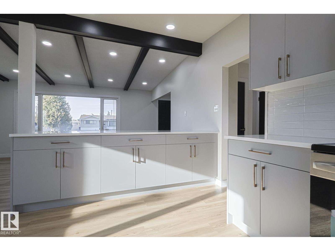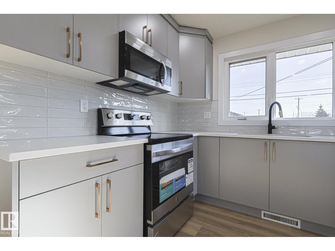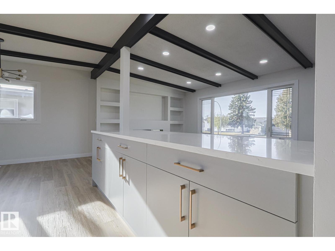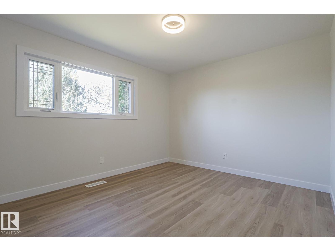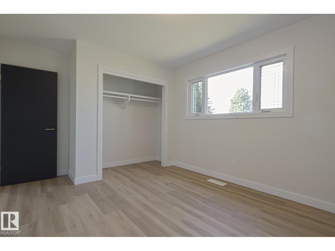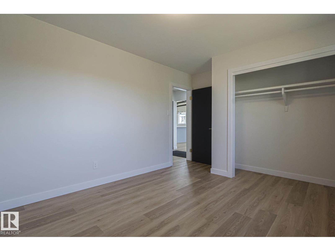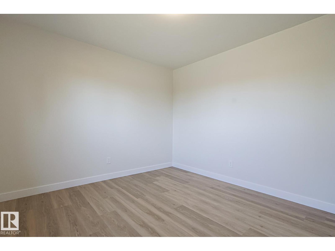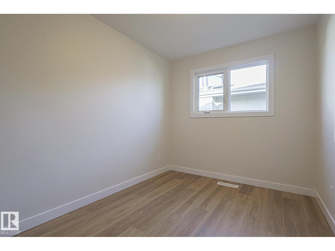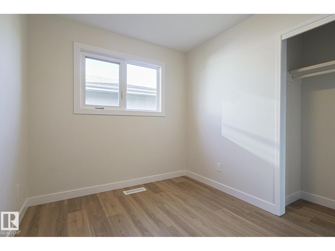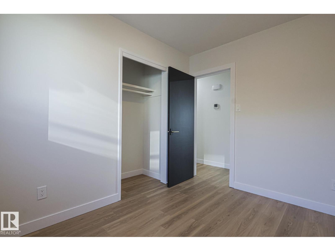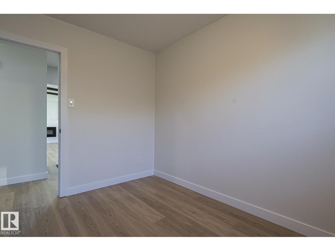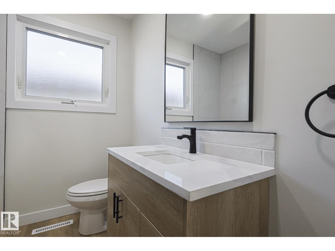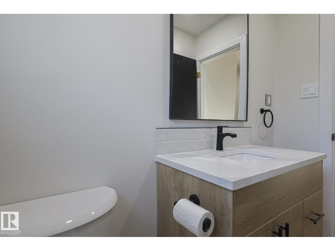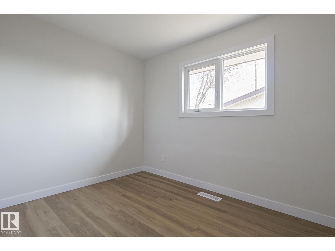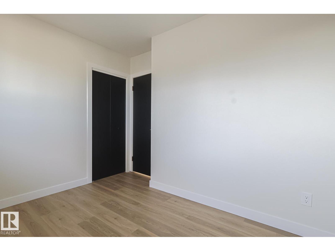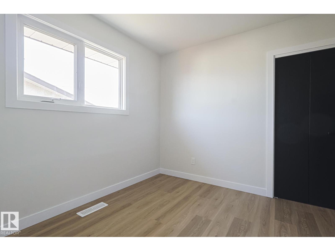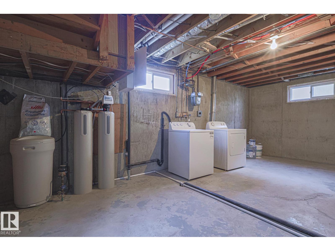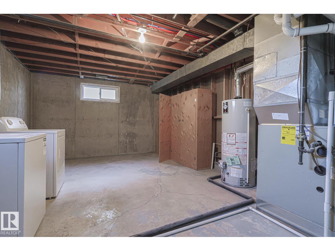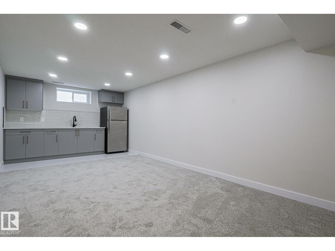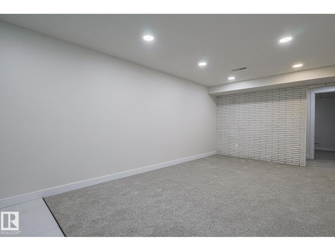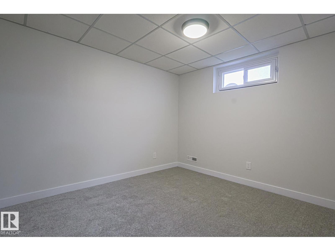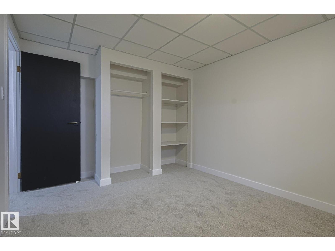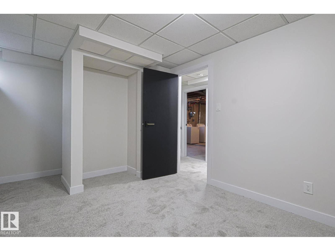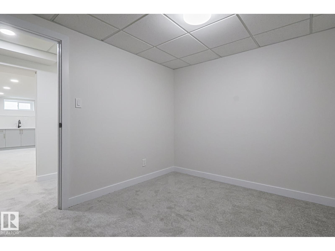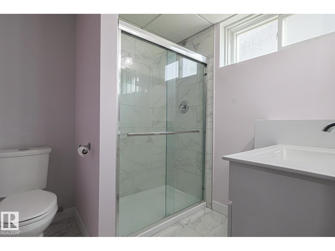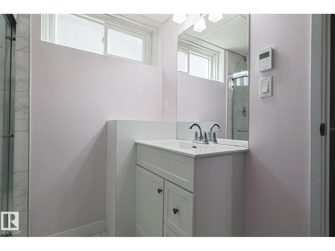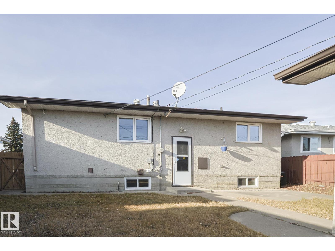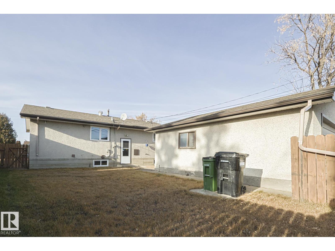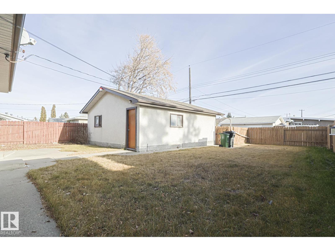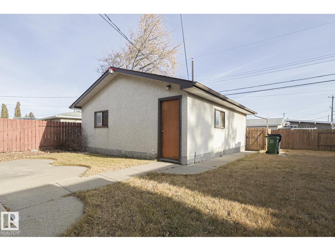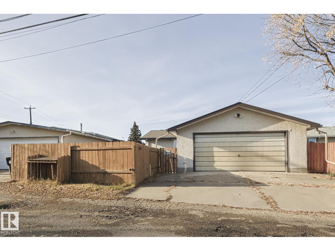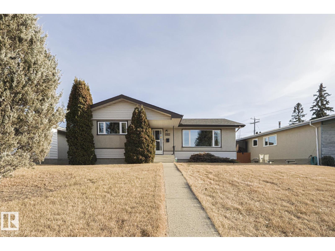13319 Delwood Rd Nw Edmonton, Alberta T5C 3B5
$474,900
FULLY RENOVATED & MOVE-IN READY! This gorgeous 5-bedroom bungalow on a HUGE lot in family-friendly Delwood has it all! Every inch has been beautifully updated with modern style and high-end finishes — stunning vinyl plank flooring, pot lighting, & quartz counters. Newer windows, furnace (2020), HWT (2023), and softener (2023). You’ll love the bright open layout with vaulted ceilings, exposed beams, and a sleek linear fireplace. The chef’s kitchen shines with quartz counters, stainless steel appliances, elegant cabinetry, and a breakfast bar overlooking the spacious living room. Three generous bedrooms and a designer bathroom complete the main floor. The SEPARATE ENTRANCE leads to a fabulous finished basement with 2 bedrooms, a big family room with custom WET BAR, luxury bath with glass shower, and plenty of storage. Enjoy the large fenced yard, patio, DOUBLE garage and let's not forget the CENTRAL A/C!!. Close to great schools, shopping, and parks — this stylish home is the total package! (id:46923)
Property Details
| MLS® Number | E4465648 |
| Property Type | Single Family |
| Neigbourhood | Delwood |
| Amenities Near By | Playground, Public Transit, Schools, Shopping |
| Features | See Remarks, Flat Site, Paved Lane, Lane |
| Parking Space Total | 4 |
| Structure | Patio(s) |
Building
| Bathroom Total | 2 |
| Bedrooms Total | 5 |
| Amenities | Vinyl Windows |
| Appliances | Dishwasher, Dryer, Microwave Range Hood Combo, Stove, Washer, Refrigerator |
| Architectural Style | Bungalow |
| Basement Development | Finished |
| Basement Type | Full (finished) |
| Ceiling Type | Vaulted |
| Constructed Date | 1965 |
| Construction Style Attachment | Detached |
| Fireplace Fuel | Electric |
| Fireplace Present | Yes |
| Fireplace Type | Insert |
| Heating Type | Forced Air |
| Stories Total | 1 |
| Size Interior | 1,117 Ft2 |
| Type | House |
Parking
| Detached Garage |
Land
| Acreage | No |
| Fence Type | Fence |
| Land Amenities | Playground, Public Transit, Schools, Shopping |
| Size Irregular | 520.97 |
| Size Total | 520.97 M2 |
| Size Total Text | 520.97 M2 |
Rooms
| Level | Type | Length | Width | Dimensions |
|---|---|---|---|---|
| Basement | Family Room | 3.32 m | 4.99 m | 3.32 m x 4.99 m |
| Basement | Bedroom 4 | 4.42 m | 2.76 m | 4.42 m x 2.76 m |
| Basement | Bedroom 5 | 3.06 m | 3.95 m | 3.06 m x 3.95 m |
| Basement | Storage | 4.03 m | 6.6 m | 4.03 m x 6.6 m |
| Main Level | Living Room | 3.68 m | 5.49 m | 3.68 m x 5.49 m |
| Main Level | Dining Room | 4.02 m | 1.85 m | 4.02 m x 1.85 m |
| Main Level | Kitchen | 4.02 m | 3.64 m | 4.02 m x 3.64 m |
| Main Level | Primary Bedroom | 3.25 m | 4.32 m | 3.25 m x 4.32 m |
| Main Level | Bedroom 2 | 2.85 m | 3.34 m | 2.85 m x 3.34 m |
| Main Level | Bedroom 3 | 2.5 m | 3.27 m | 2.5 m x 3.27 m |
https://www.realtor.ca/real-estate/29101505/13319-delwood-rd-nw-edmonton-delwood
Contact Us
Contact us for more information
David M. Estephan
Associate
(780) 406-8777
www.estephangroup.com/
8104 160 Ave Nw
Edmonton, Alberta T5Z 3J8
(780) 406-4000
(780) 406-8777

