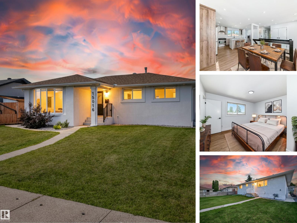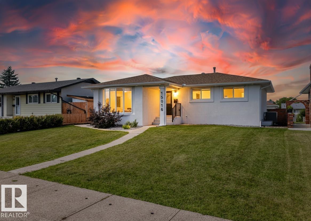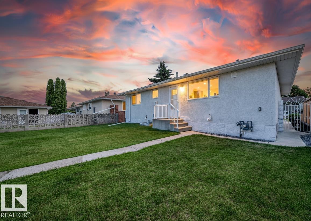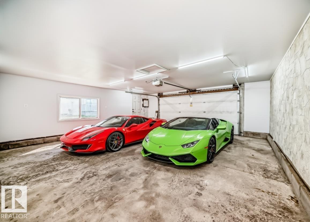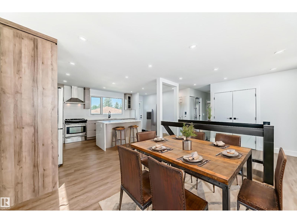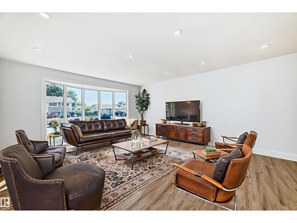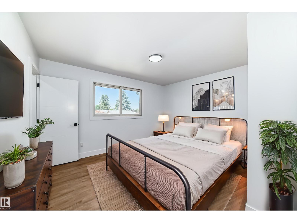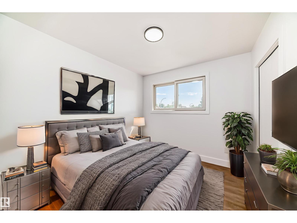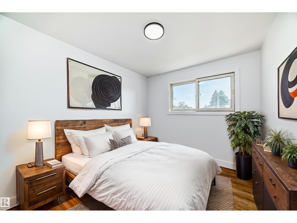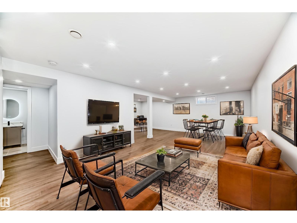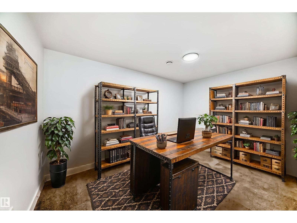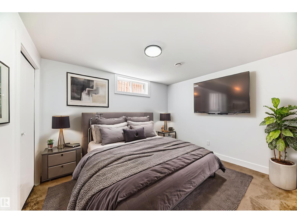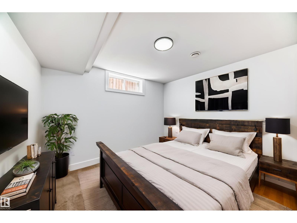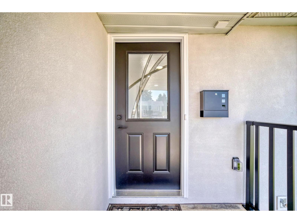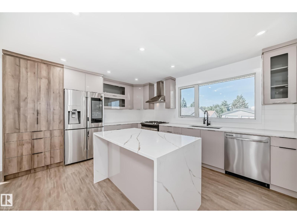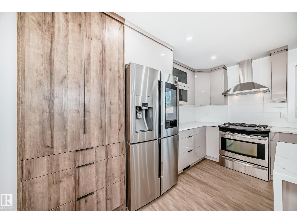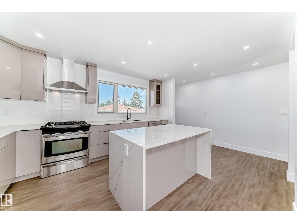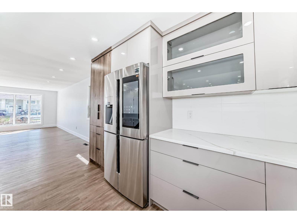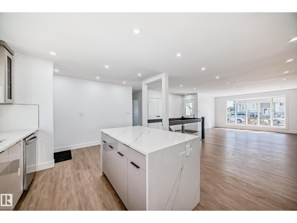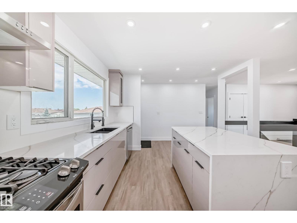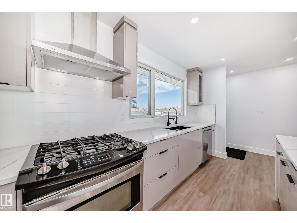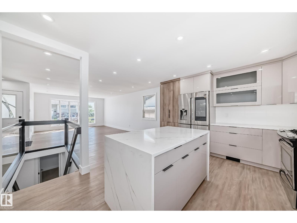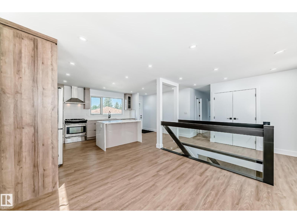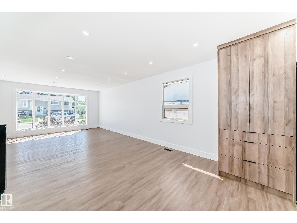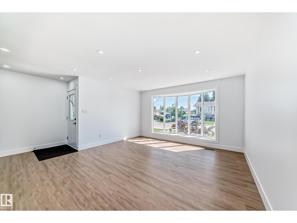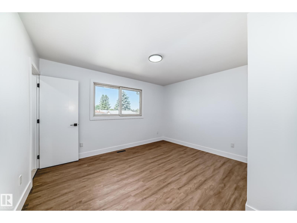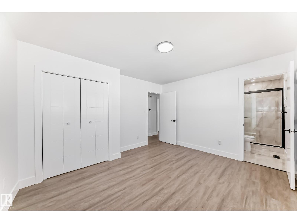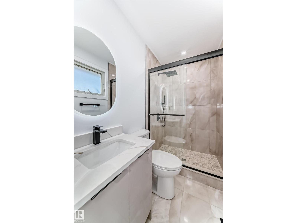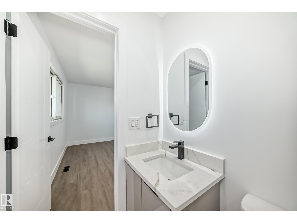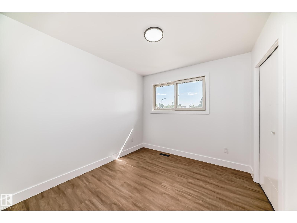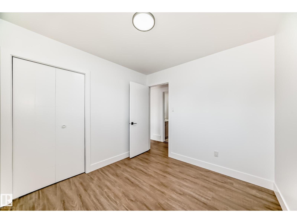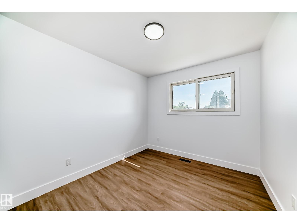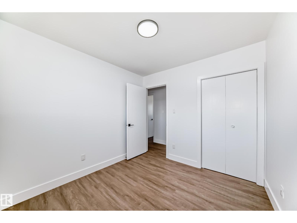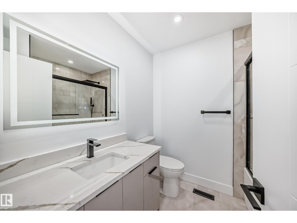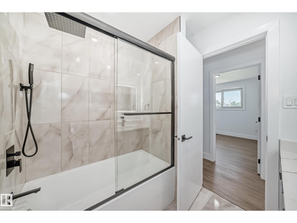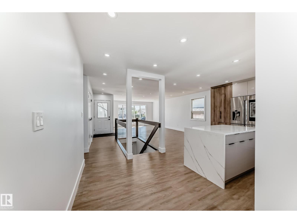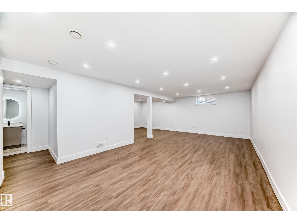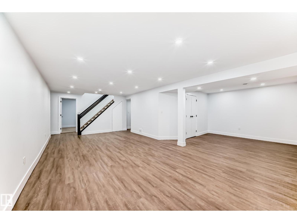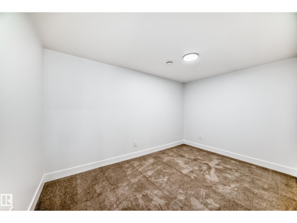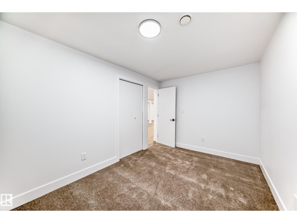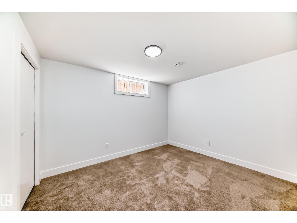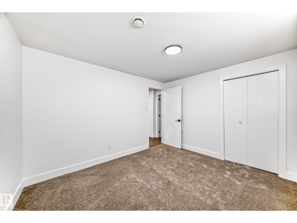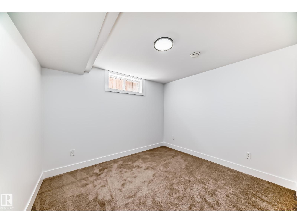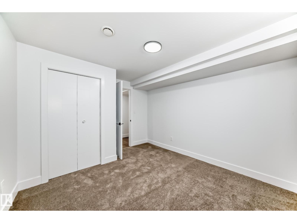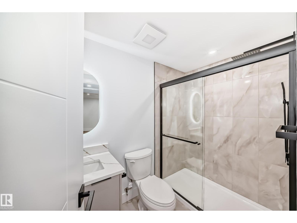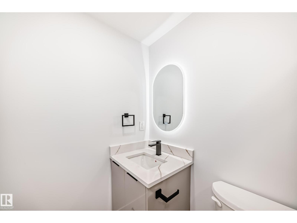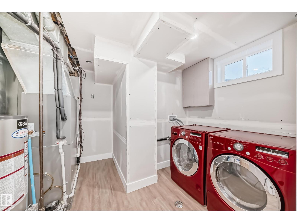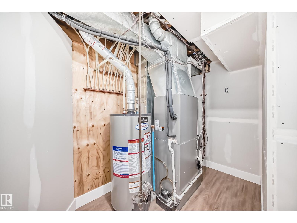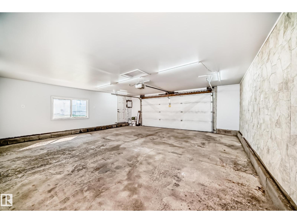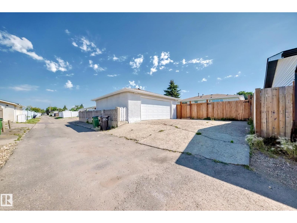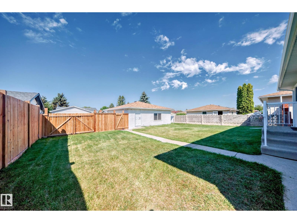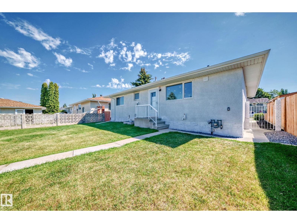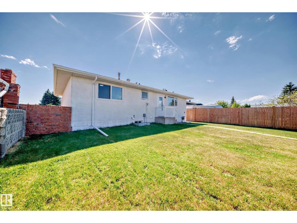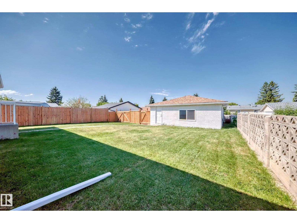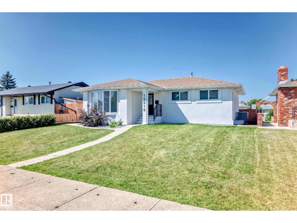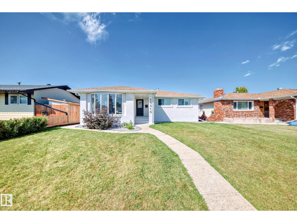15016 88 St Nw Edmonton, Alberta T5E 5T5
$499,888
Step into style and comfort with this like-new 5 bed + den, 3 bath bungalow in the heart of Evansdale. Completely renovated from top to bottom, this home feels brand new with modern finishes, a flowing open layout, and thoughtful upgrades throughout. The gourmet kitchen features a quartz waterfall island, gas range, and smart fridge, while the main living space is filled with natural light. The finished basement includes a massive rec room, 2 spacious bedrooms, a full bath, and a flex room perfect for an office or gym. Upgrades include windows, a high-efficiency furnace, a water heater, and a central A/C for year-round comfort. Outside, enjoy a fully fenced west-facing yard and a 24’x24’ insulated garage with parking for up to 5 vehicles—ideal for hobbyists or growing families. Located near schools, shopping, and transit in a quiet, family-friendly neighbourhood. This is the one you’ve been waiting for! (Photos digitally staged or modified) (id:46923)
Open House
This property has open houses!
2:00 pm
Ends at:4:00 pm
2:00 pm
Ends at:4:00 pm
Property Details
| MLS® Number | E4463271 |
| Property Type | Single Family |
| Neigbourhood | Evansdale |
| Amenities Near By | Playground, Public Transit, Schools |
| Features | Flat Site, Paved Lane, Lane, No Animal Home, No Smoking Home |
| Parking Space Total | 5 |
Building
| Bathroom Total | 3 |
| Bedrooms Total | 5 |
| Appliances | Dishwasher, Dryer, Garage Door Opener Remote(s), Garage Door Opener, Refrigerator, Gas Stove(s), Washer |
| Architectural Style | Bungalow |
| Basement Development | Finished |
| Basement Type | Full (finished) |
| Ceiling Type | Vaulted |
| Constructed Date | 1972 |
| Construction Style Attachment | Detached |
| Cooling Type | Central Air Conditioning |
| Heating Type | Forced Air |
| Stories Total | 1 |
| Size Interior | 1,188 Ft2 |
| Type | House |
Parking
| Detached Garage |
Land
| Acreage | No |
| Fence Type | Fence |
| Land Amenities | Playground, Public Transit, Schools |
| Size Irregular | 568.09 |
| Size Total | 568.09 M2 |
| Size Total Text | 568.09 M2 |
Rooms
| Level | Type | Length | Width | Dimensions |
|---|---|---|---|---|
| Basement | Den | 3.89 × 2.67 | ||
| Basement | Bedroom 4 | 3.02 × 3.59 | ||
| Basement | Bedroom 5 | 3.28 × 3.65 | ||
| Basement | Recreation Room | 7.28 × 7.26 | ||
| Basement | Laundry Room | 3.30 × 2.96 | ||
| Main Level | Living Room | 4.58 × 4.36 | ||
| Main Level | Dining Room | 3.60 × 3.32 | ||
| Main Level | Kitchen | 3.82 × 4.37 | ||
| Main Level | Primary Bedroom | 3.47 × 3.98 | ||
| Main Level | Bedroom 2 | 3.05 × 2.77 | ||
| Main Level | Bedroom 3 | 3.05 × 2.76 |
https://www.realtor.ca/real-estate/29026726/15016-88-st-nw-edmonton-evansdale
Contact Us
Contact us for more information

David Demian
Associate
www.youtube.com/embed/u104OtXf0lg
www.feelgoodrealestate.com/
twitter.com/daviddemian
www.facebook.com/david.demian
www.linkedin.com/in/daviddemian/
www.instagram.com/david.demian.remax
www.youtube.com/embed/u104OtXf0lg
1c-8 Columbia Ave W
Devon, Alberta T9G 1Y6
(780) 987-2250

