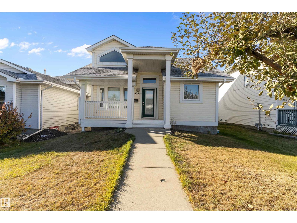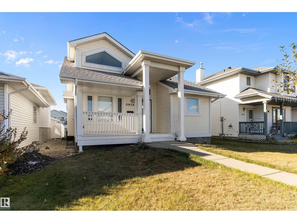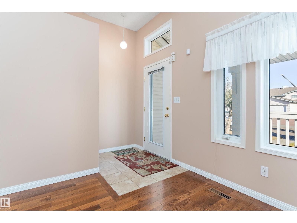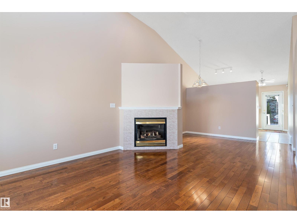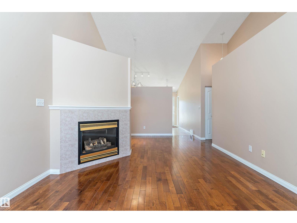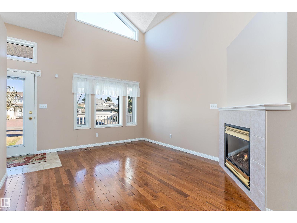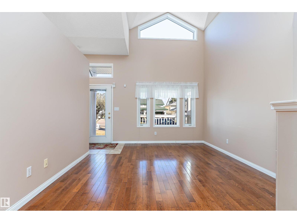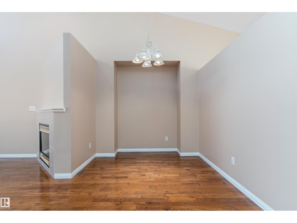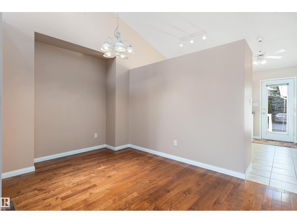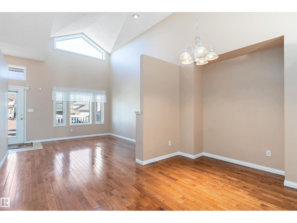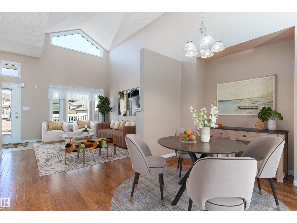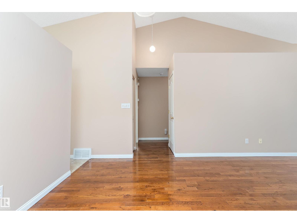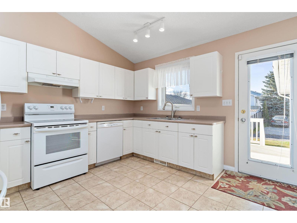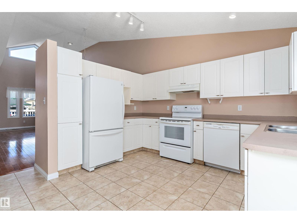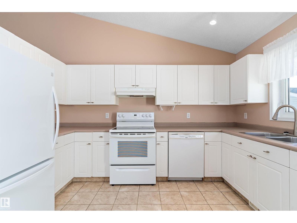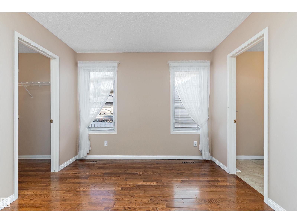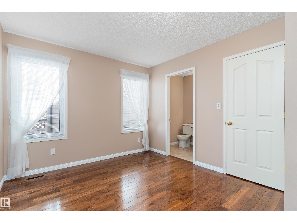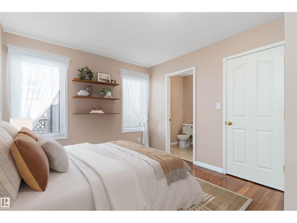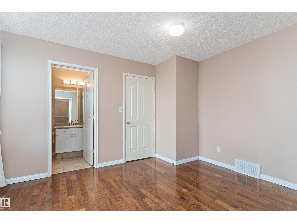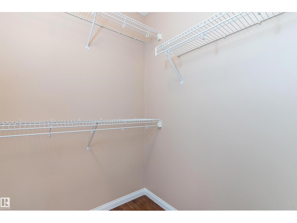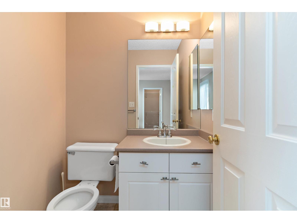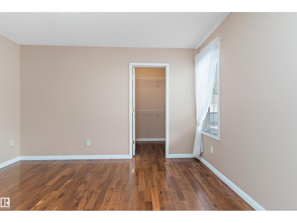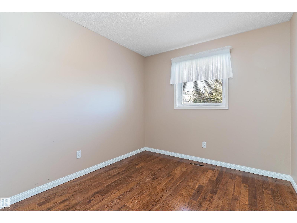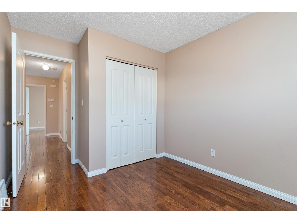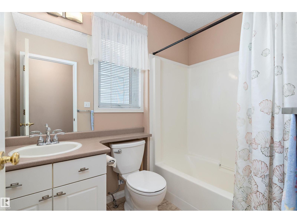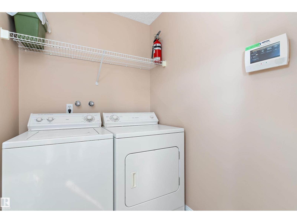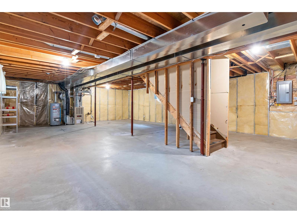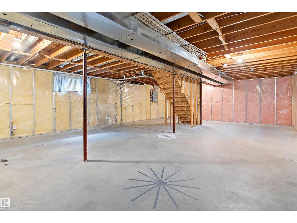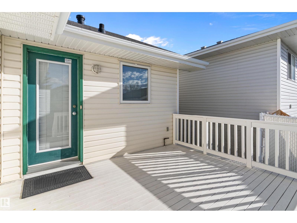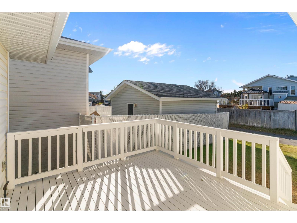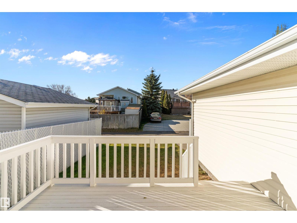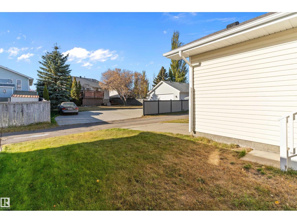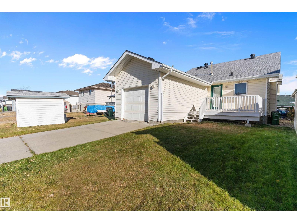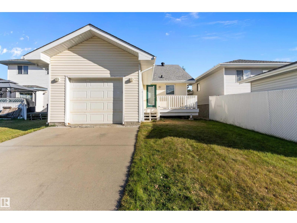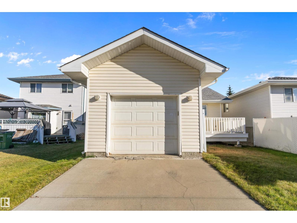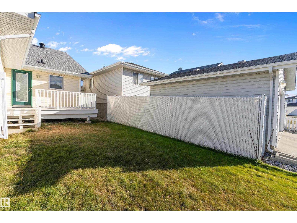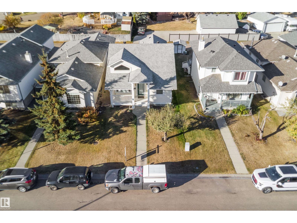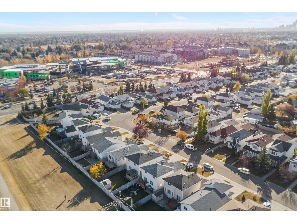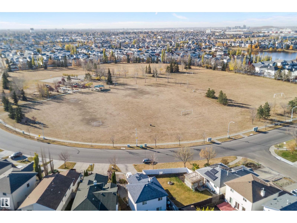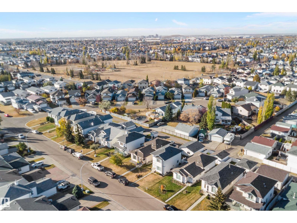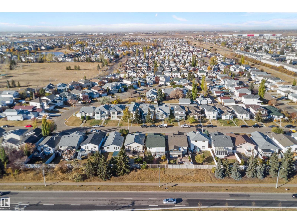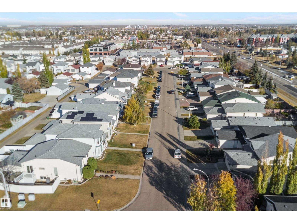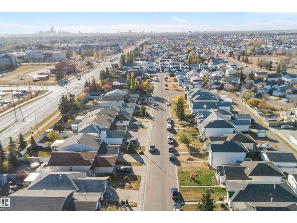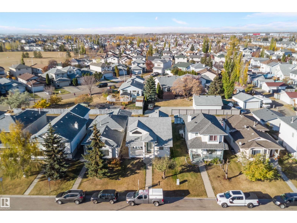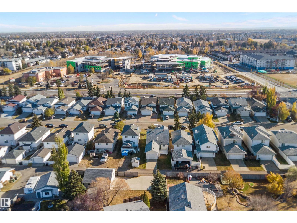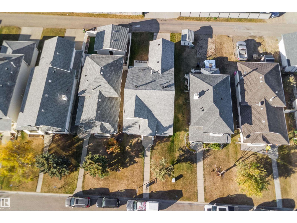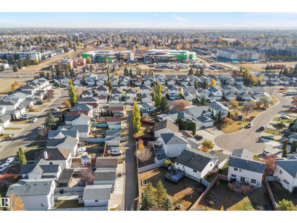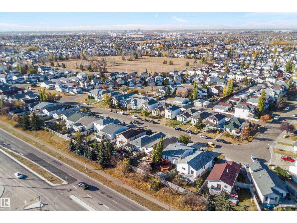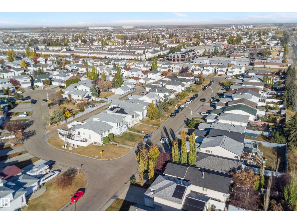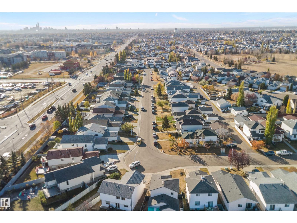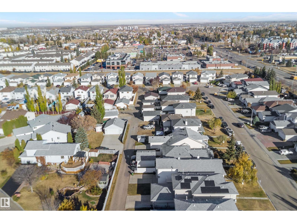15028 128 St Nw Edmonton, Alberta T6V 1E9
$399,900
Welcome home to this beautiful bungalow in desirable Cumberland, Edmonton! Tucked away on a quiet street just steps from a park, this well-cared-for home shows true pride of ownership. The main floor features 14' vaulted ceilings, a cozy gas fireplace, rich hardwood floors, and ceramic tile in the kitchen. Enjoy a bright, open layout with with cabinets and a kitchen sink overlooking your west-facing backyard—perfect for sunsets on the permitted deck. The primary bedroom includes a convenient 2-piece ensuite, while a second bedroom a 4-piece bath and laundry room complete the main level. The open basement offers great potential to add two more bedrooms and a spacious family room. Additional highlights include a single attached garage with direct home access, vinyl siding and windows, 50-year shingles, a sump pump, and large above-grade basement windows. Relax on the front porch with your morning coffee & enjoy this quiet, family-friendly community. Close to all amenities, Move-in ready and waiting for you! (id:46923)
Property Details
| MLS® Number | E4463209 |
| Property Type | Single Family |
| Neigbourhood | Cumberland |
| Amenities Near By | Playground, Public Transit, Schools, Shopping |
| Features | Flat Site, Lane, No Animal Home, No Smoking Home, Level |
| Structure | Porch |
Building
| Bathroom Total | 2 |
| Bedrooms Total | 2 |
| Amenities | Vinyl Windows |
| Appliances | Dishwasher, Dryer, Garage Door Opener Remote(s), Garage Door Opener, Hood Fan, Refrigerator, Stove, Washer, Window Coverings |
| Architectural Style | Bungalow |
| Basement Development | Unfinished |
| Basement Type | Full (unfinished) |
| Ceiling Type | Vaulted |
| Constructed Date | 1998 |
| Construction Style Attachment | Detached |
| Half Bath Total | 1 |
| Heating Type | Forced Air |
| Stories Total | 1 |
| Size Interior | 1,071 Ft2 |
| Type | House |
Parking
| Attached Garage |
Land
| Acreage | No |
| Land Amenities | Playground, Public Transit, Schools, Shopping |
| Size Irregular | 313.87 |
| Size Total | 313.87 M2 |
| Size Total Text | 313.87 M2 |
Rooms
| Level | Type | Length | Width | Dimensions |
|---|---|---|---|---|
| Main Level | Living Room | 4.54 m | 3.61 m | 4.54 m x 3.61 m |
| Main Level | Dining Room | 3.53 m | 2.62 m | 3.53 m x 2.62 m |
| Main Level | Kitchen | 3.93 m | 3.68 m | 3.93 m x 3.68 m |
| Main Level | Primary Bedroom | 3.93 m | 3.09 m | 3.93 m x 3.09 m |
| Main Level | Bedroom 2 | 3.71 m | 2.72 m | 3.71 m x 2.72 m |
https://www.realtor.ca/real-estate/29024770/15028-128-st-nw-edmonton-cumberland
Contact Us
Contact us for more information

Neil S. Thompson
Manager
(780) 450-6670
www.realestateagent007.ca/
www.facebook.com/Realestateagent007ca-941188322559993/
www.linkedin.com/in/neil-thompson-64716ba9/
www.instagram.com/loveyourhomeyeg/
www.youtube.com/channel/UCmiAdLMgvP-3gyzAEgETuag
4107 99 St Nw
Edmonton, Alberta T6E 3N4
(780) 450-6300
(780) 450-6670

