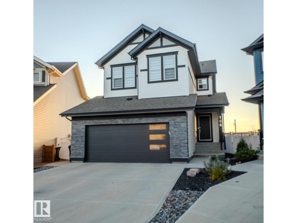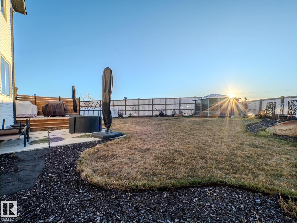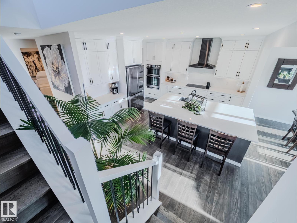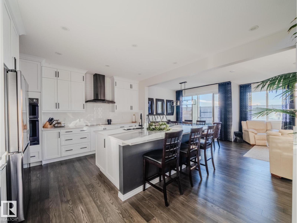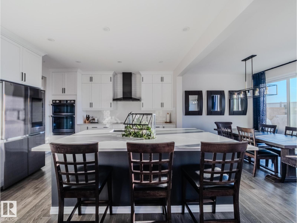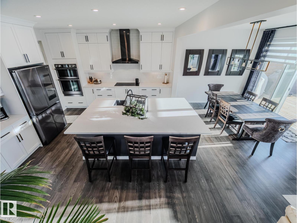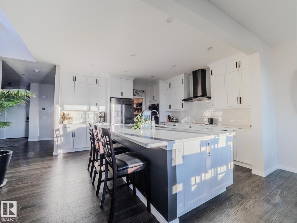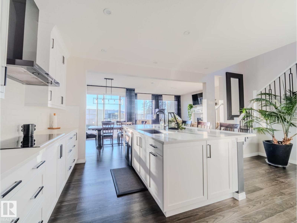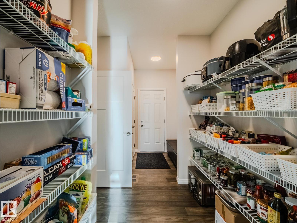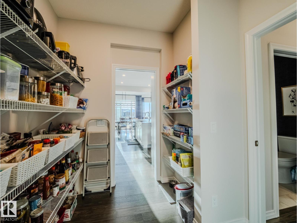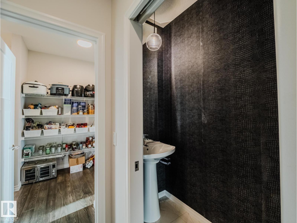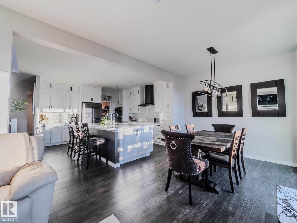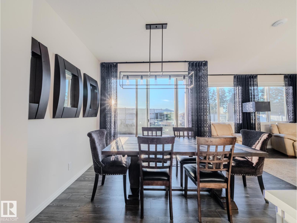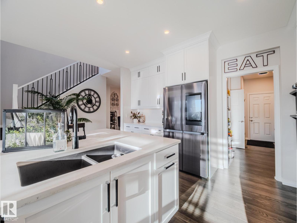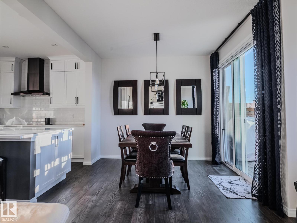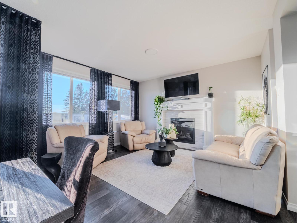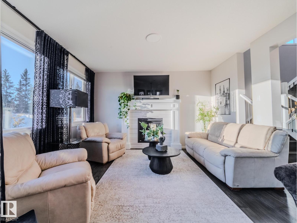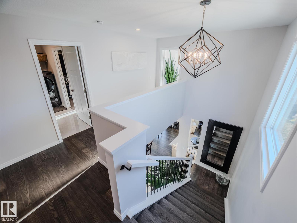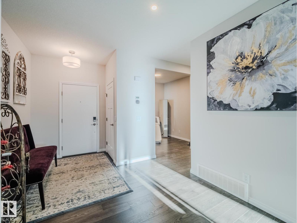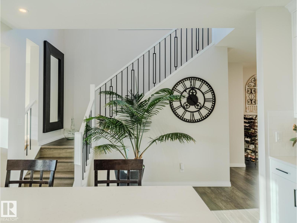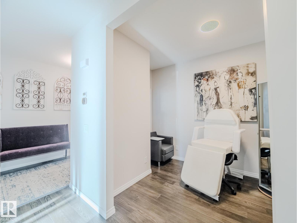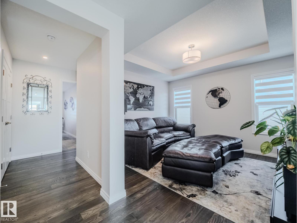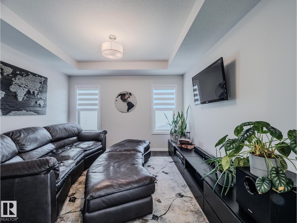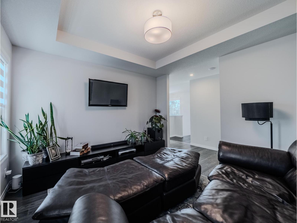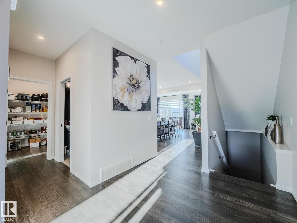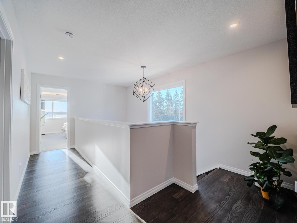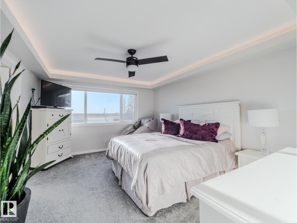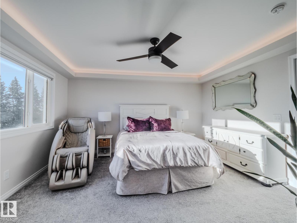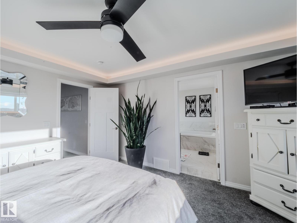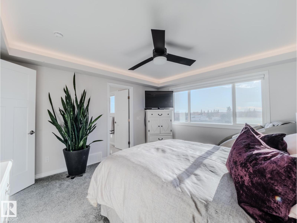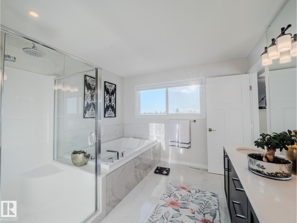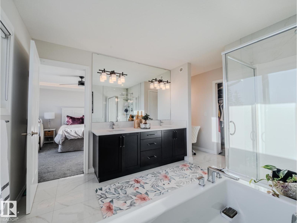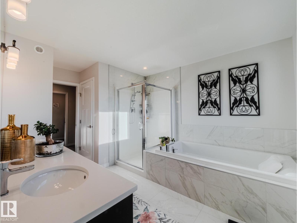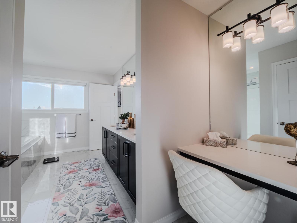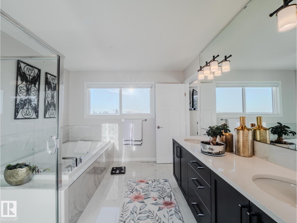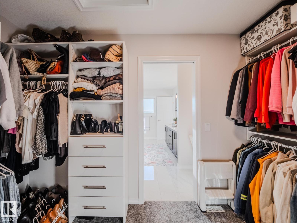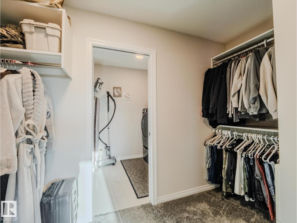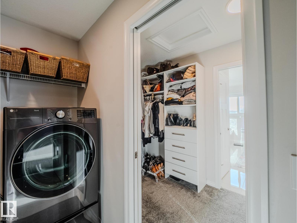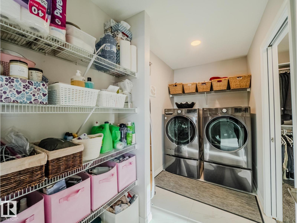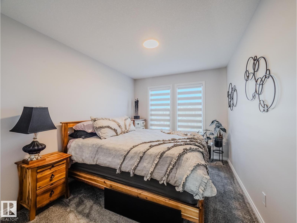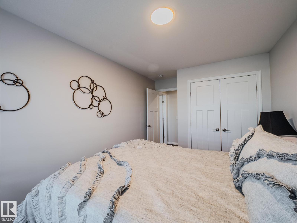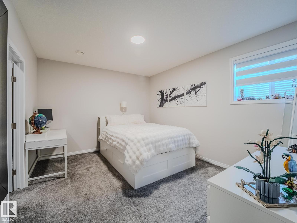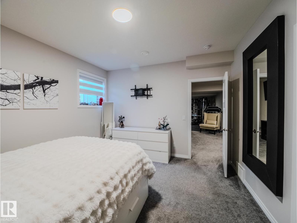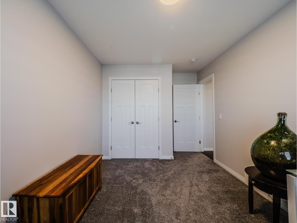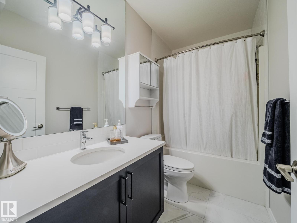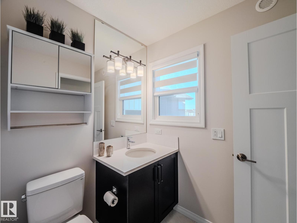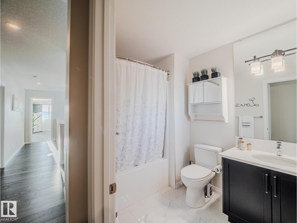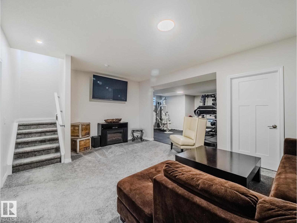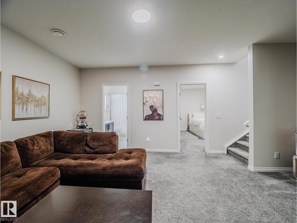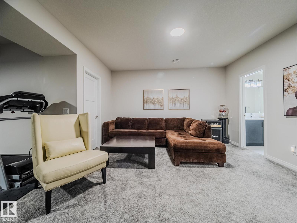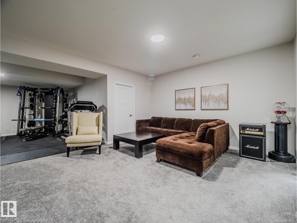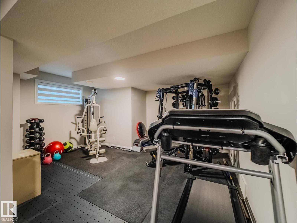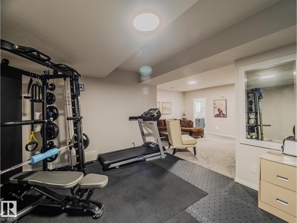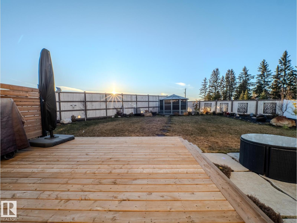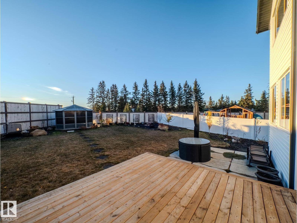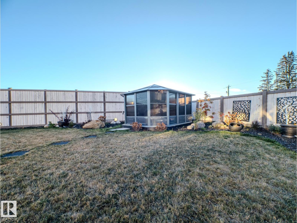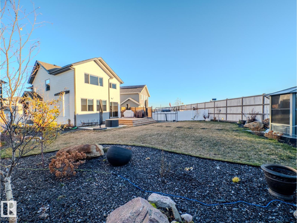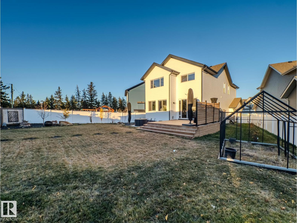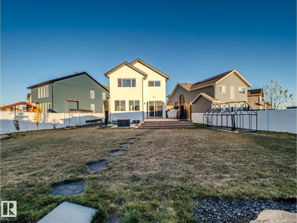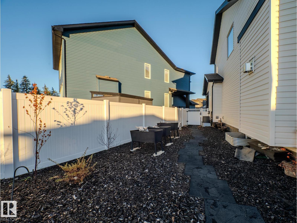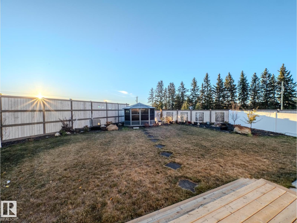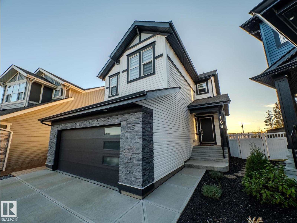166 Sedum Wy Sherwood Park, Alberta T8H 2X8
$899,702
GORGEOUS CHEF’S KITCHEN...SPA-LIKE ENSUITE...PRIVATE YARD...EXTRA OVERSIZED DOUBLE GARAGE...~!WELCOME HOME!~ You want it? This property has it! Every inch of this home blends luxury, comfort, and thoughtful design. From the show-stopping chef’s kitchen with upgraded appliances to the spa-inspired ensuite made for unwinding, it’s the kind of home that stops you in your tracks. Designer finishes, an open-concept layout, 9’ ceilings, and hardwood floors elevate every space. The private pie-shaped yard is beautifully landscaped and offers both space and serenity. The heated garage isn’t just oversized, it’s 2 feet wider and longer than most, with a vaulted ceiling and plenty of room for your extended cab or long box. Add smart-home features, hot water on demand, solar panels, dual-zone furnace, A/C, and premium finishes, and you’ve found a home that truly stands out from the rest. (id:46923)
Property Details
| MLS® Number | E4463391 |
| Property Type | Single Family |
| Neigbourhood | Summerwood |
| Amenities Near By | Park, Playground, Public Transit |
| Features | See Remarks, Flat Site |
| Structure | Deck |
Building
| Bathroom Total | 4 |
| Bedrooms Total | 4 |
| Amenities | Ceiling - 9ft |
| Appliances | Dishwasher, Dryer, Garage Door Opener Remote(s), Garage Door Opener, Hood Fan, Refrigerator, Storage Shed, Stove, Washer |
| Basement Development | Finished |
| Basement Type | Full (finished) |
| Constructed Date | 2022 |
| Construction Style Attachment | Detached |
| Cooling Type | Central Air Conditioning |
| Fireplace Fuel | Gas |
| Fireplace Present | Yes |
| Fireplace Type | Unknown |
| Half Bath Total | 1 |
| Heating Type | Forced Air |
| Stories Total | 2 |
| Size Interior | 2,319 Ft2 |
| Type | House |
Parking
| Attached Garage | |
| Heated Garage | |
| Oversize |
Land
| Acreage | No |
| Fence Type | Fence |
| Land Amenities | Park, Playground, Public Transit |
Rooms
| Level | Type | Length | Width | Dimensions |
|---|---|---|---|---|
| Basement | Family Room | Measurements not available | ||
| Basement | Bedroom 4 | Measurements not available | ||
| Basement | Recreation Room | Measurements not available | ||
| Basement | Storage | Measurements not available | ||
| Main Level | Living Room | Measurements not available | ||
| Main Level | Dining Room | Measurements not available | ||
| Main Level | Kitchen | Measurements not available | ||
| Upper Level | Primary Bedroom | Measurements not available | ||
| Upper Level | Bedroom 2 | Measurements not available | ||
| Upper Level | Bedroom 3 | Measurements not available | ||
| Upper Level | Bonus Room | Measurements not available | ||
| Upper Level | Laundry Room | Measurements not available |
https://www.realtor.ca/real-estate/29029699/166-sedum-wy-sherwood-park-summerwood
Contact Us
Contact us for more information
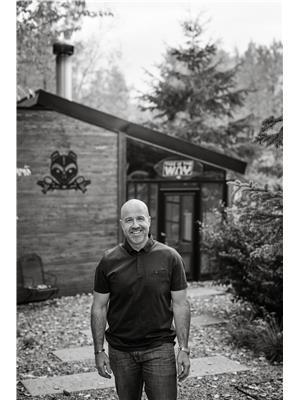
Scott J. Macmillan
Associate
(780) 467-5318
www.macmillanteam.com/
www.facebook.com/scott.macmillan.961
www.linkedin.com/in/scott-macmillan-01098329/
116-150 Chippewa Rd
Sherwood Park, Alberta T8A 6A2
(780) 464-4100
(780) 467-2897

